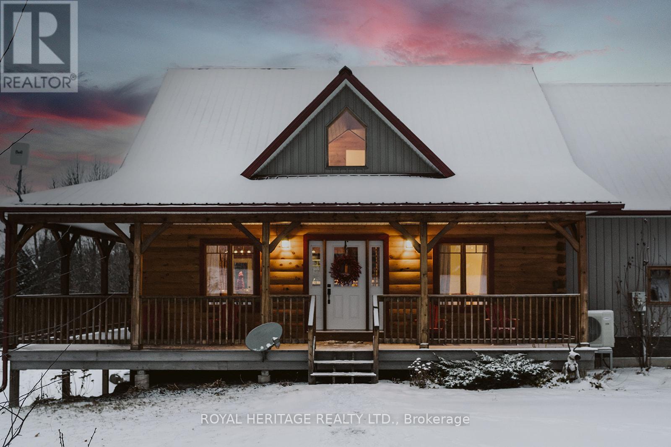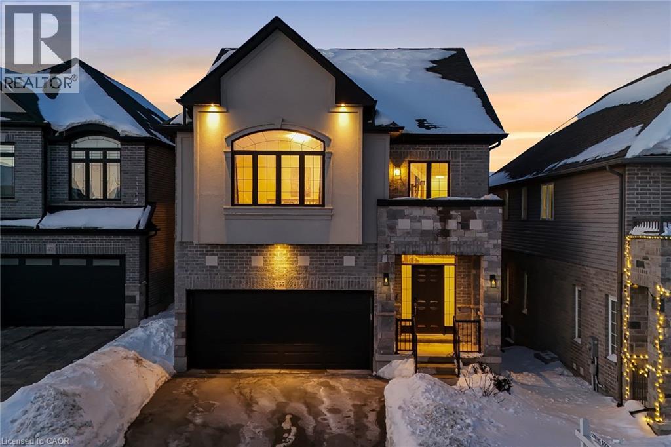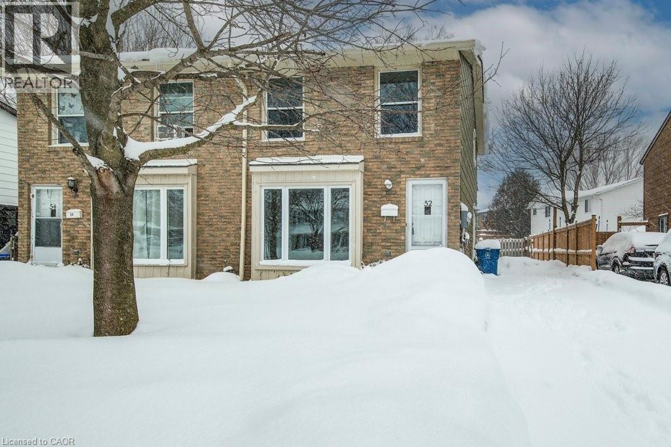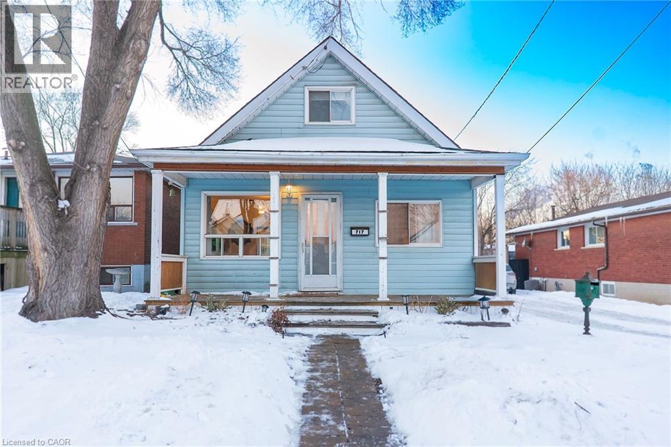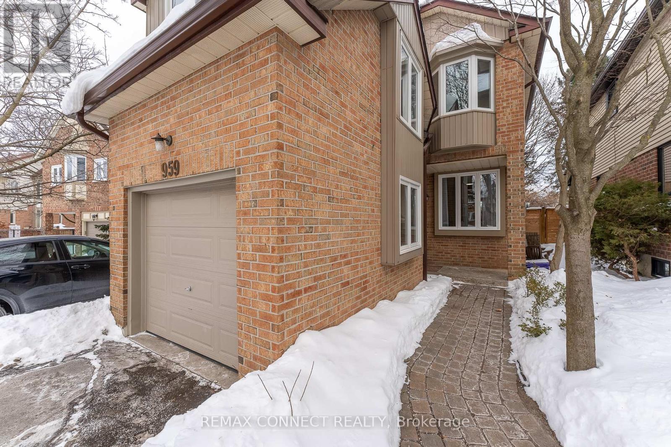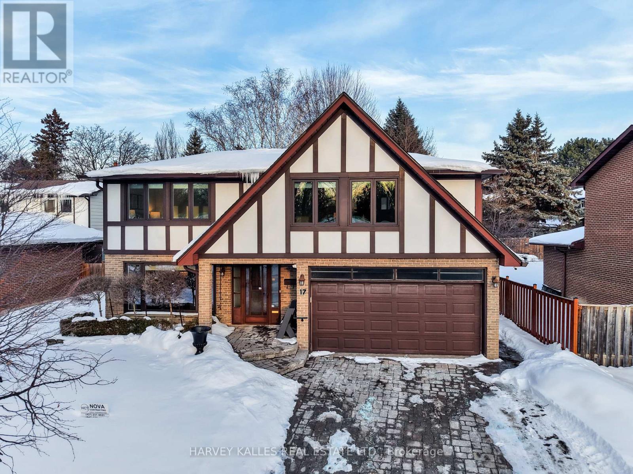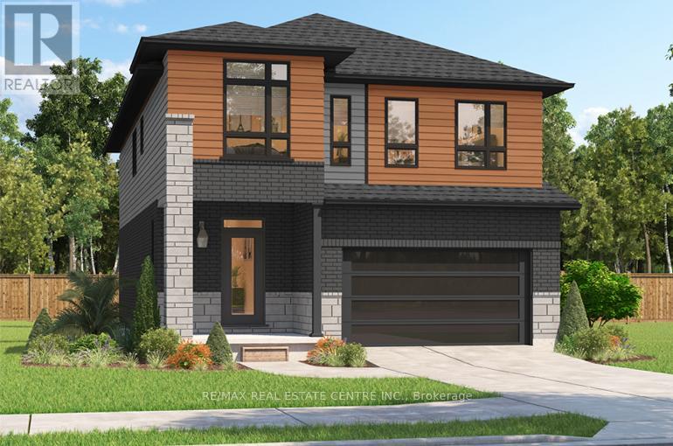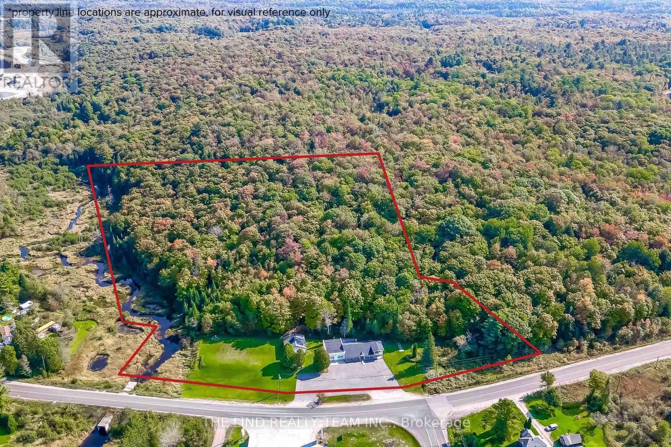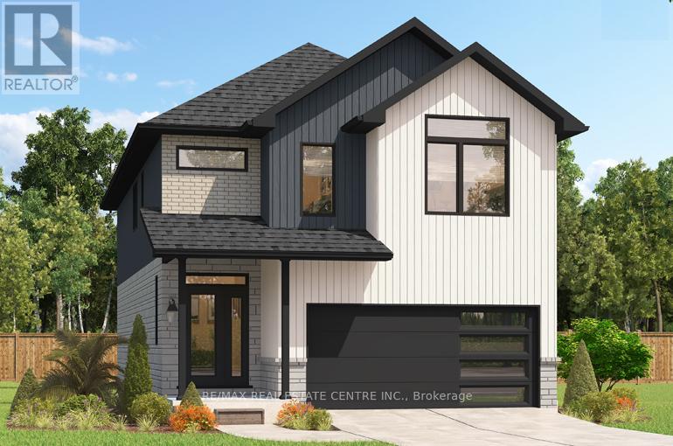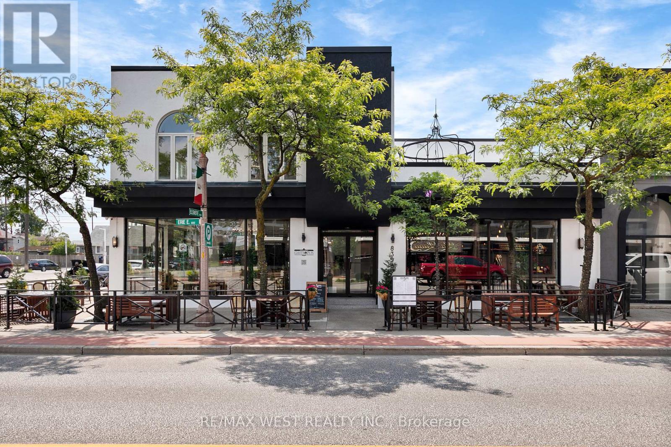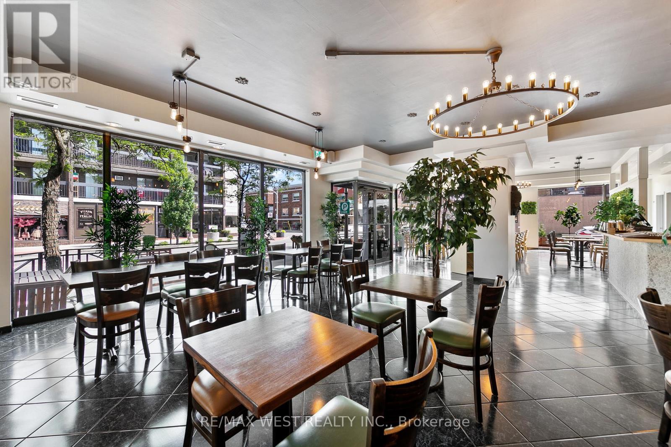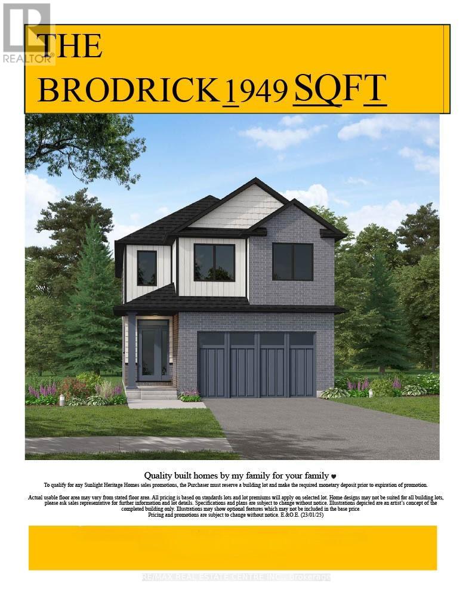357 Woodbine Avenue
Kitchener, Ontario
Welcome to 357 Woodbine Avenue, where breathtaking views must be experienced in person to be truly appreciated. Backing onto uninterrupted green space, this exceptional residence offers approximately 3900 square feet of finished living space, thoughtfully designed for refined living and effortless entertaining. Soaring nine-foot ceilings and eight-foot doors on the main and second levels enhance the home’s bright, open atmosphere, while a grand foyer creates an immediate sense of arrival with an elegant oak staircase, hardwood and tile flooring, and a striking double-sided gas fireplace anchoring the principal living areas. The main floor is completed by formal living and dining rooms, a powder room, and convenient laundry, all complemented by a double car garage. At the heart of the home, the chef’s kitchen is both sophisticated and functional, featuring a gas stove, premium appliances, quartz countertops, herringbone tile backsplash, walk-in pantry, and a generous nine-foot island with ample seating—perfect for hosting and daily living alike. The second level is crowned by a serene primary suite, where the home’s most captivating views take centre stage. This private retreat is complete with a spa-inspired five-piece ensuite featuring a soaker tub and glass-enclosed shower, along with a custom walk-in closet. Two additional spacious bedrooms, including one with porch access, share a beautifully appointed five-piece bathroom, while a finished loft provides a flex space ideal for a 4th bedroom or home office. The fully finished walkout lower level extends the homes versatility, offering an additional bedroom, recreation room, enclosed storage areas, and a luxurious spa bathroom with steam shower—perfect for guests or extended family. Outdoors, an oversized deck overlooks peaceful green space as far as the eye can see, creating an exceptional setting for outdoor dining, entertaining, or quiet moments of relaxation. This homes offers elevated living at its finest. (id:50976)
5 Bedroom
4 Bathroom
3,888 ft2
RE/MAX Real Estate Centre Inc.



