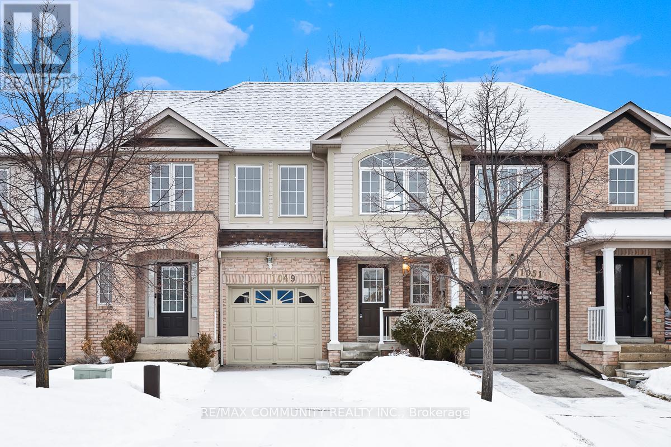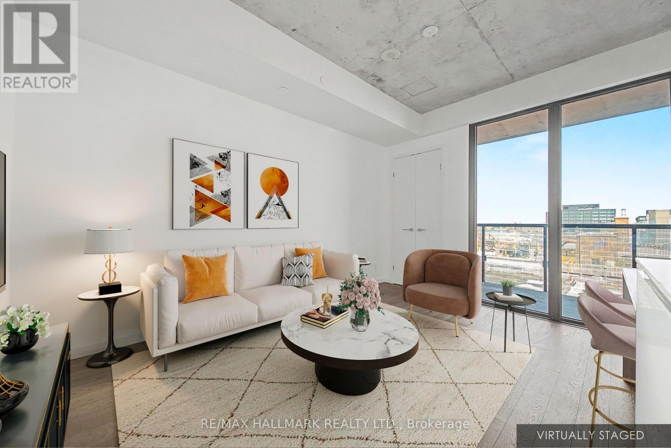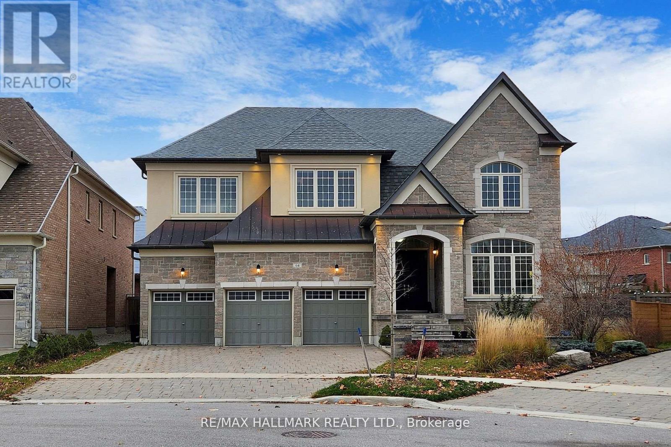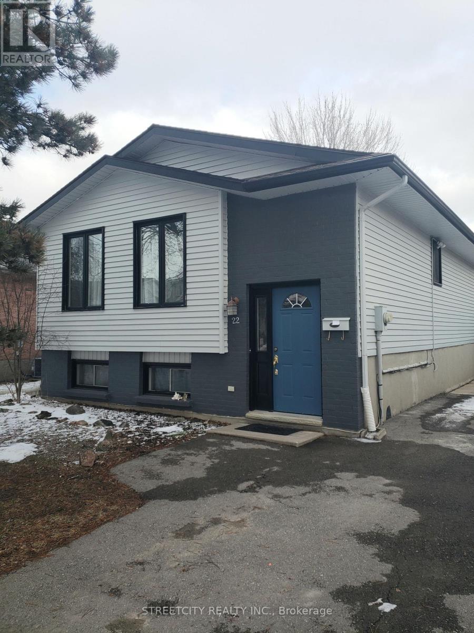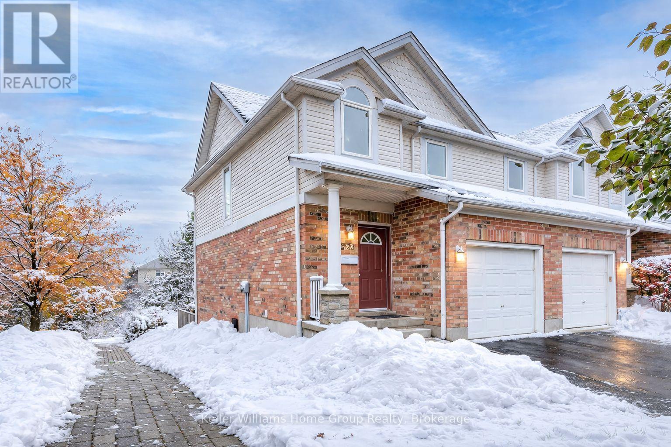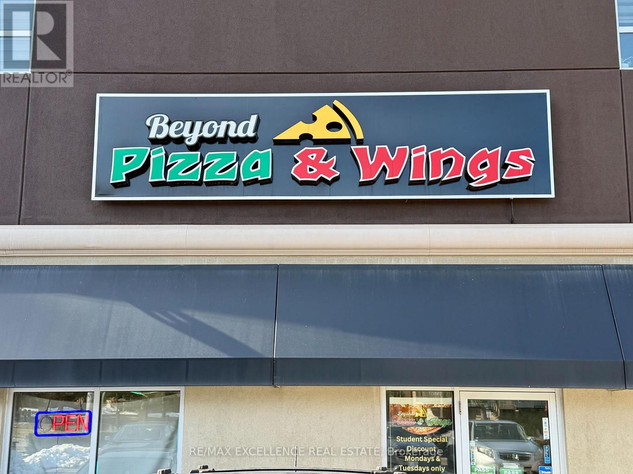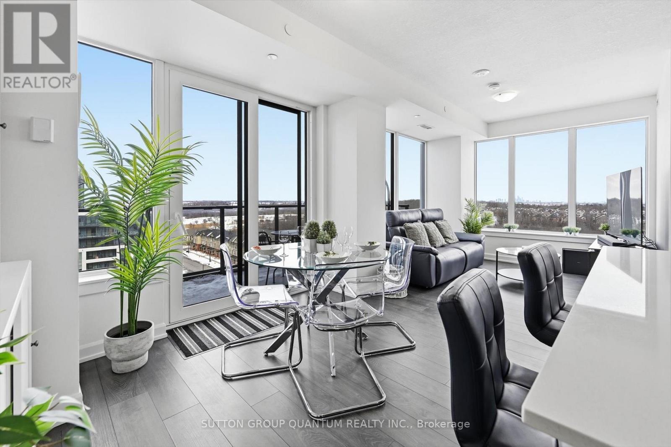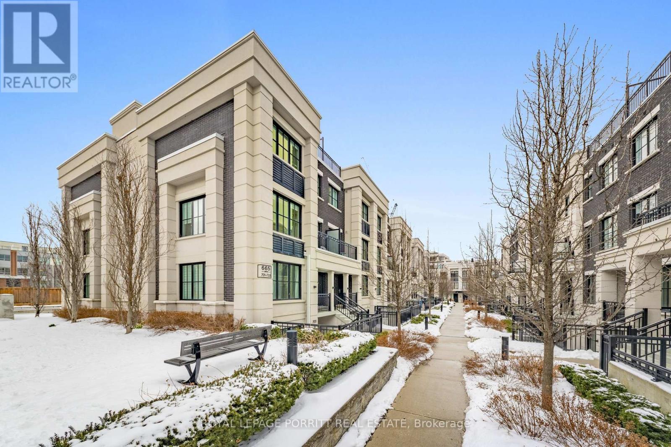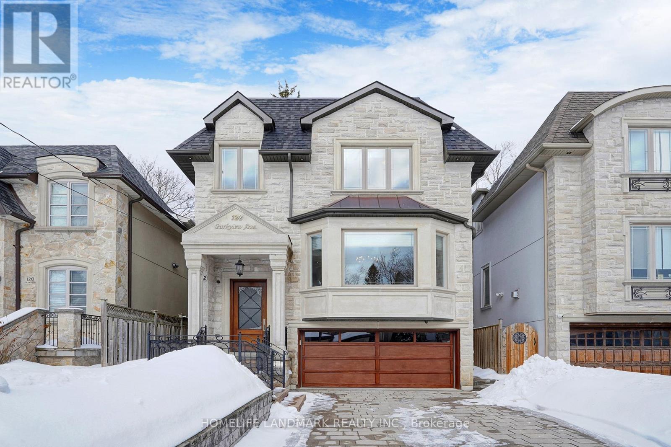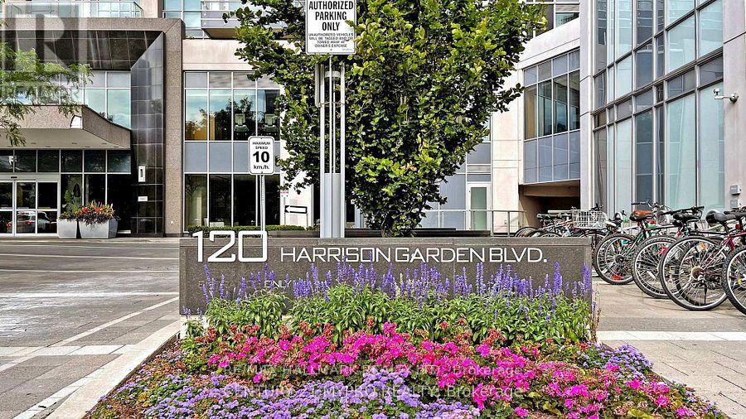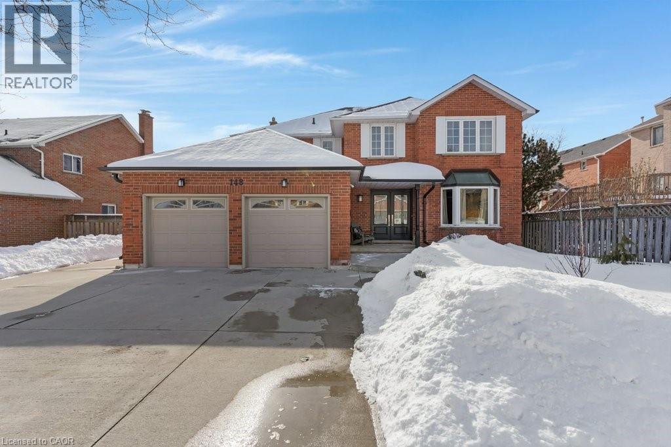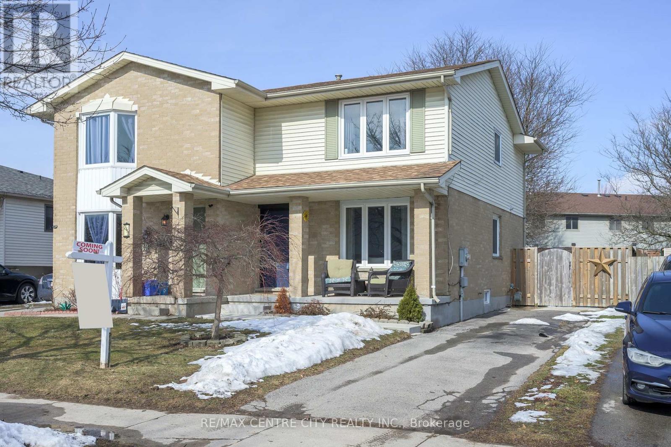148 Cowan Boulevard
Cambridge, Ontario
Attention! Don't miss out on this Desirable North Cambridge, Beautiful 2 Storey Walk-out!! This all Brick Exterior Home Features 4+2 Bedrooms, 4 Bathrooms with an In-Law set up in the Lower Level. The Main Floor features, a Large Foyer, Nice bright Family room, and Dining room. Large Eat In Kitchen with lots of cupboards and walk in pantry, the Kitchen over looks the Large Livingroom with Natural Fireplace and patio doors going out to a Large Deck. Adjacent to the Livingroom is a Large Den or Flex Space and Main Floor Laundry. Recent upgrades include 13 New Windows 2025, New Flooring in the Dining room 2025, New Shower and Toilet and flooring in the Main Bathroom 2025, New Toilet and Vanity in Powder Room 2025, Furnace, Air Conditioner 2020, Water Softener 2025, Water Heater 2025, Dishwasher 2024 (like new never used) and Stove 2025 and Shut off Valve to the house 2026 and New Landscaping in the front of the house 2025, Fire Detector Hardwired 2025. Upstairs you will find 4 Bedrooms with 2 Bathrooms. Master Bedroom has 4 pcs Ensuite and Walk In closets. Lots of living space for a large family. The Lower Level features a Walk-out Basement with Kitchenette, gas fireplace, wet bar and 2 Bedrooms and an Office or Flex Space, 3 pcs Bathroom and Laundry Room, Large patio doors leading out to the back yard, Large windows bring in lots or light! Ideal for In-law Apartment or for Entertaining, Central Air, Fenced Yard. Double Garage, 4 car concrete driveway and in a great area with 4 schools, places of Worship and close to shopping and 401 access. Monthly Utility Costs, Hydro $72.00, Gas $182.00 and Water $163.00. Dont Miss out on this one! Perfect Family Home in a Desirable area! (id:50976)
6 Bedroom
4 Bathroom
2,920 ft2
RE/MAX Twin City Realty Inc.



