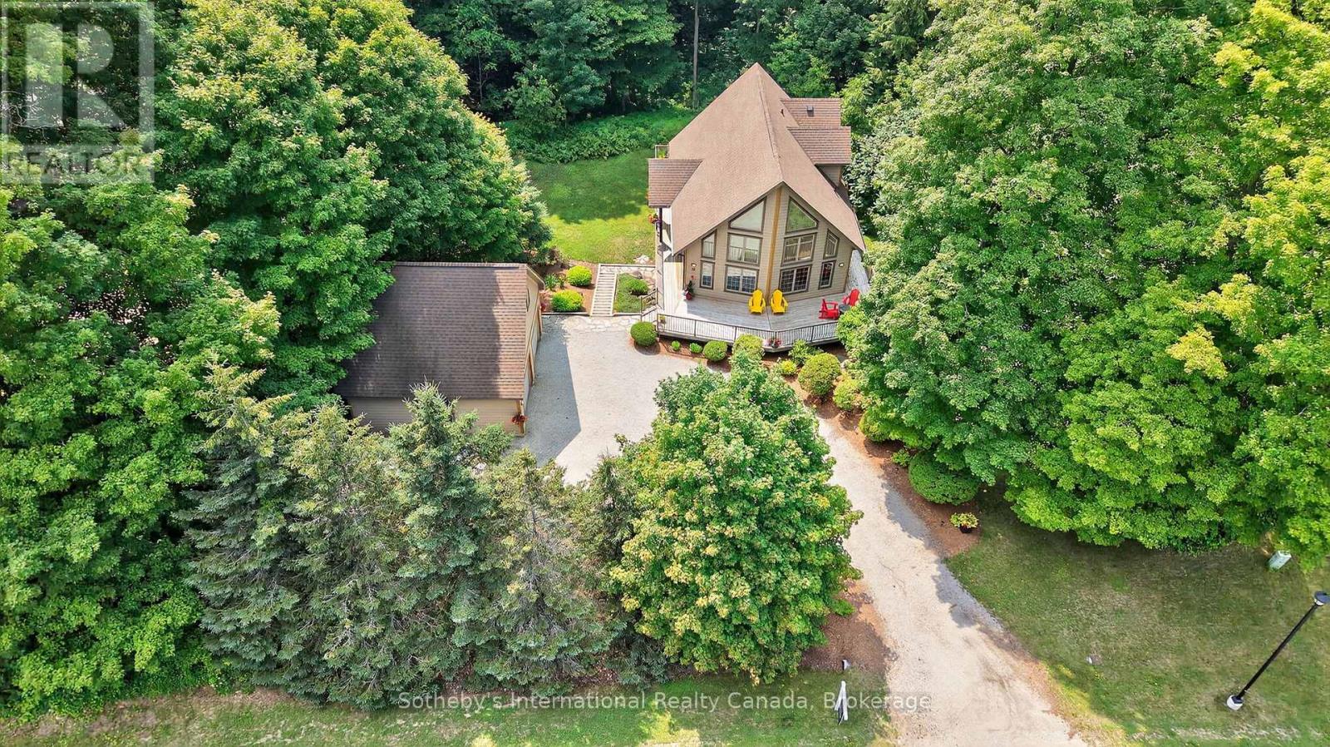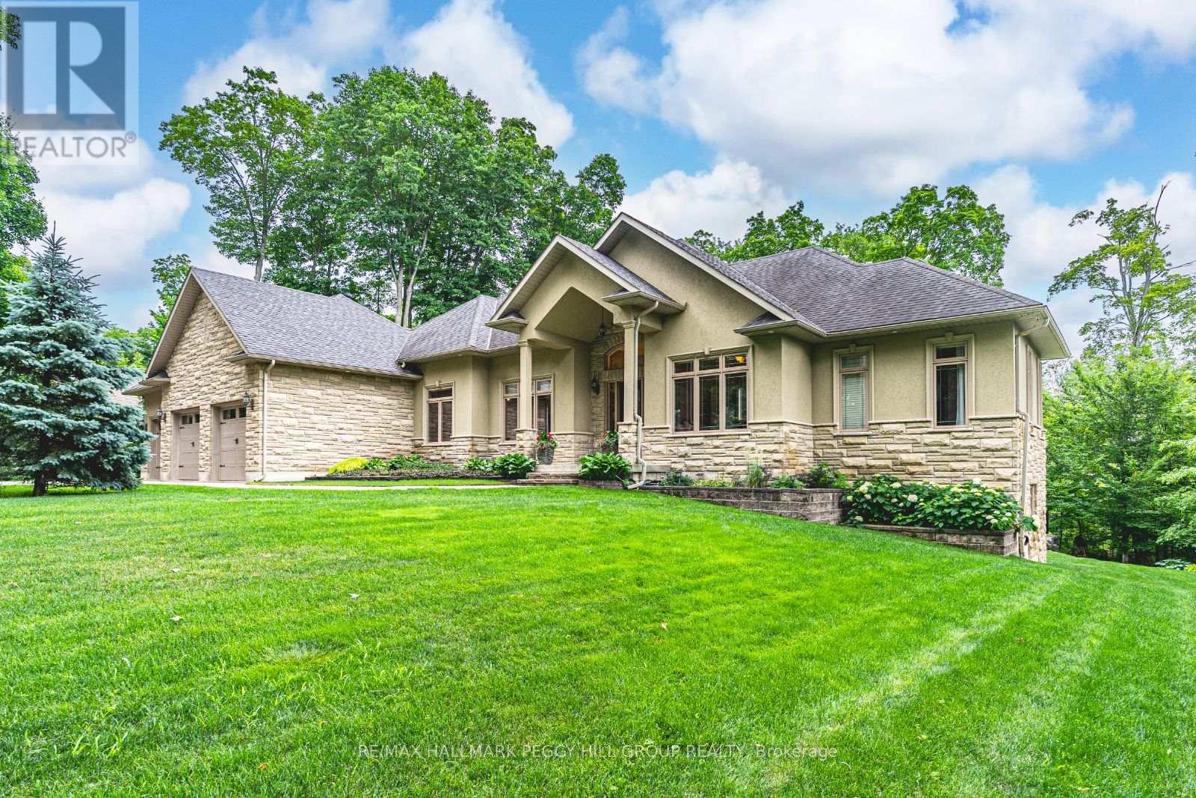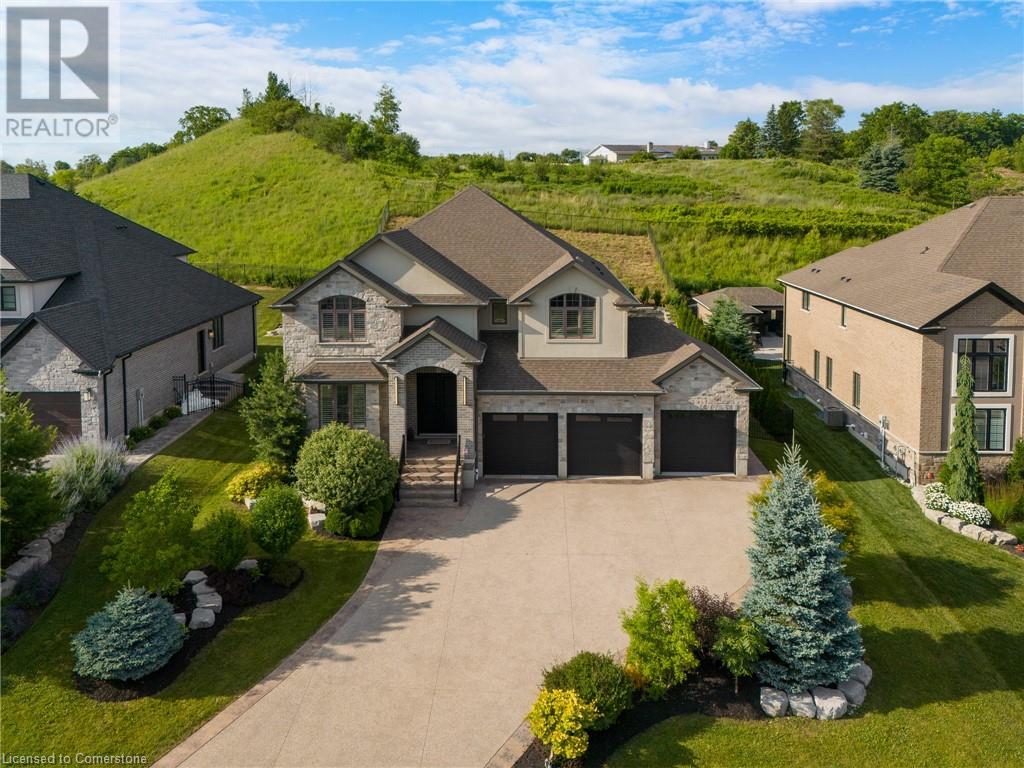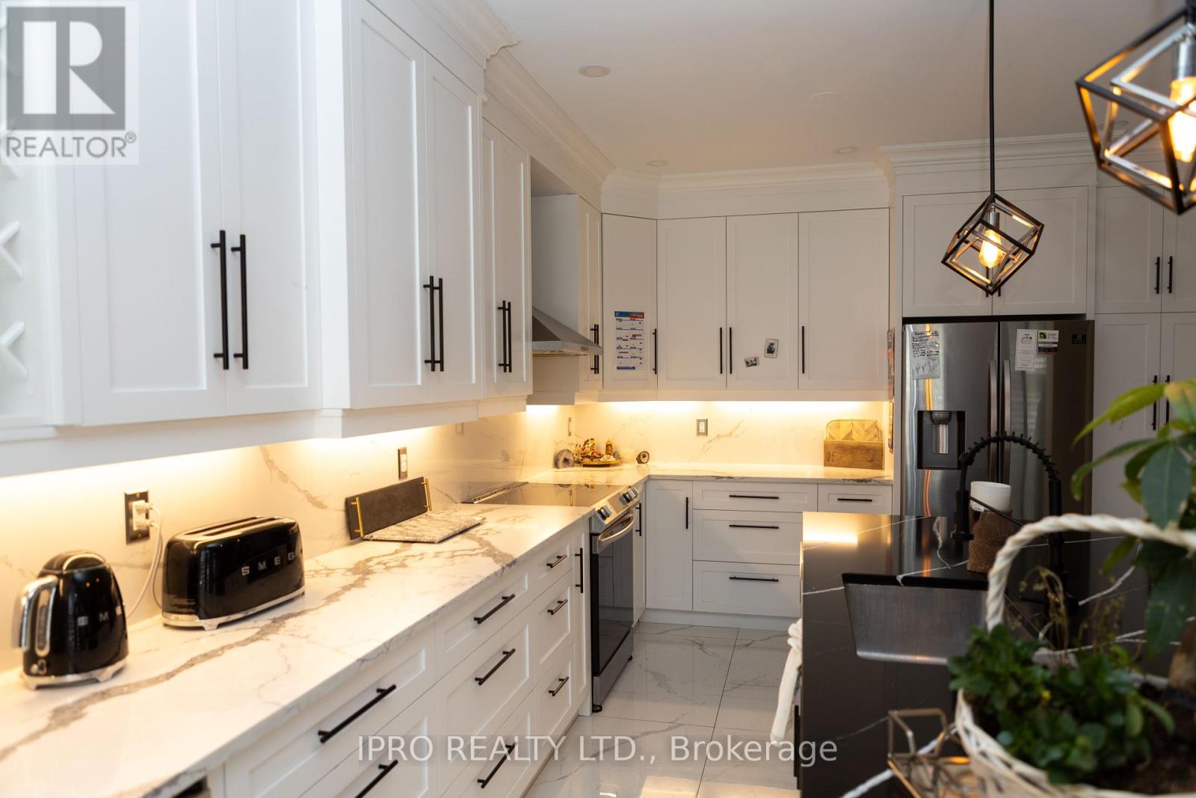32 Gallagher Crescent
Springwater, Ontario
OVER 1 ACRE OF LUXURY WITH A PRIVATE YARD, SALTWATER POOL, WALKOUT BASEMENT, TRIPLE GARAGE, & OVER 5400 SQ FT! Tucked away at the end of a winding, tree-lined driveway on the renowned Gallagher Crescent, this exceptional Midhurst estate offers over 5,400 finished sq ft of living space on more than an acre of privacy, luxury, and lifestyle in one of the area's most prestigious neighbourhoods. Surrounded by custom homes and just minutes to parks, trails, schools, golf, skiing, shopping, and Hwy 400, this stately stone and stucco residence commands attention with its stunning curb appeal, beautiful gardens, and oversized triple car garage. The backyard is an entertainer's dream, featuring an inground saltwater pool with a newer liner and a breathtaking stone waterfall, a fire pit, and a fully equipped pool house complete with a sink, fridge, and covered porch, all surrounded by extensive stone interlock. Step inside to discover quality finishes throughout, including crown moulding, solid wood doors, detailed trim, hardwood flooring, and pot lights. The great room is bright and elegant, with vaulted ceilings and a gas fireplace, while the formal dining room features a stylish coffered ceiling. The chef's kitchen is magazine-worthy with granite countertops, a large island with seating, stainless steel appliances including a built-in oven and stovetop, two-tone cabinetry topped with crown moulding, a striking wood range hood, and a walkout to the balcony. The main level features four spacious bedrooms, including a primary suite with a 5-pc ensuite and a walk-in closet with custom organizers. One bedroom includes a private ensuite, while two others are connected by a shared bathroom. The finished walkout lower level adds a rec room with a wet bar, a gas fireplace, a theatre room, a gym area, an additional bedroom with built-in wardrobes, and a 3-pc bathroom. Crafted for those who value exceptional living, this is a #HomeToStay that exceeds every expectation! (id:50976)
5 Bedroom
5 Bathroom
2,500 - 3,000 ft2
RE/MAX Hallmark Peggy Hill Group Realty



























