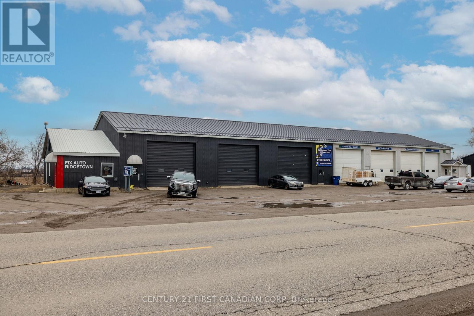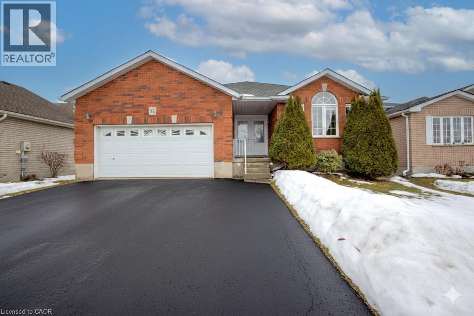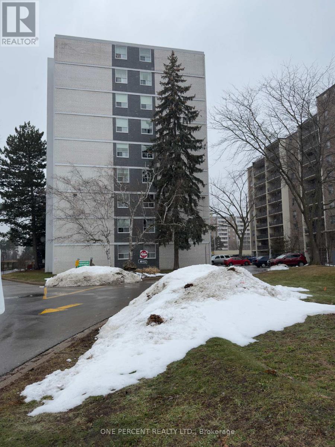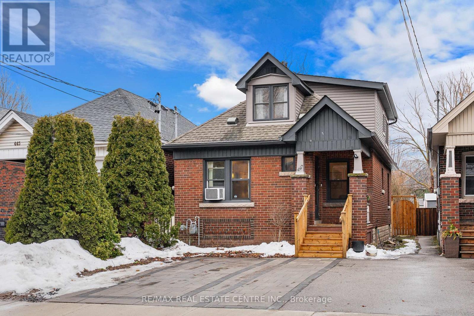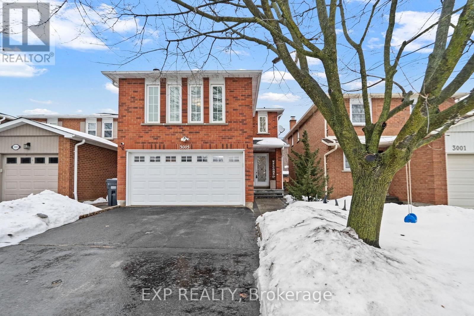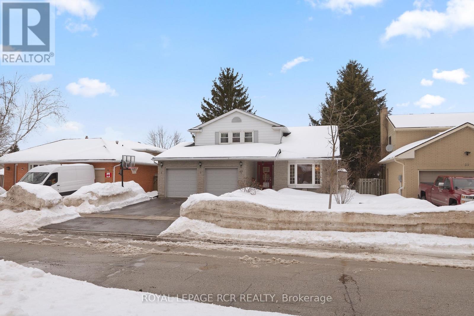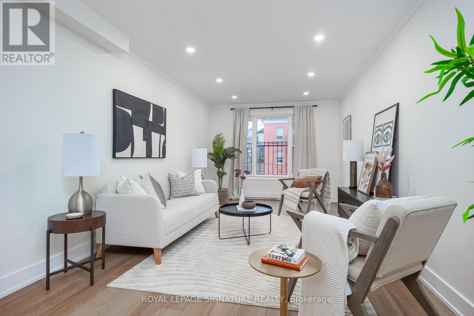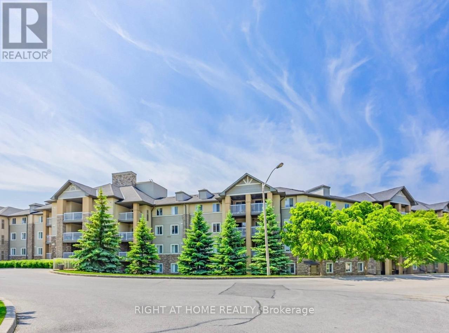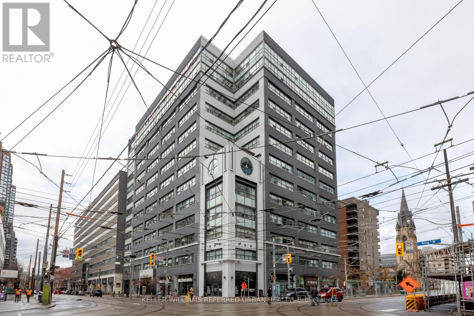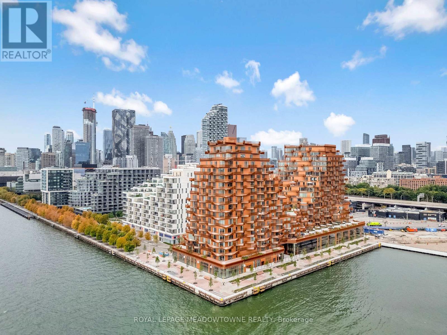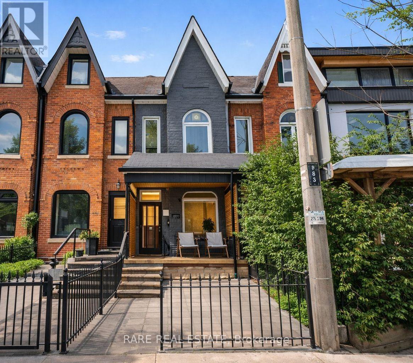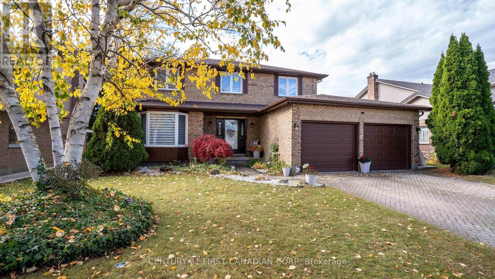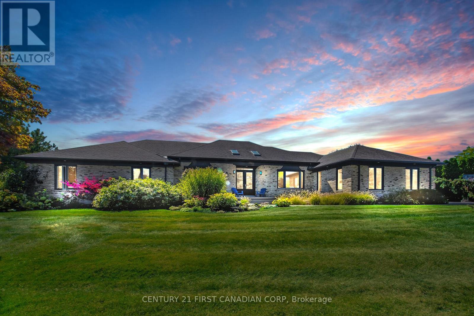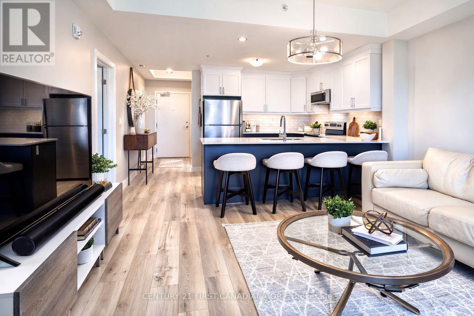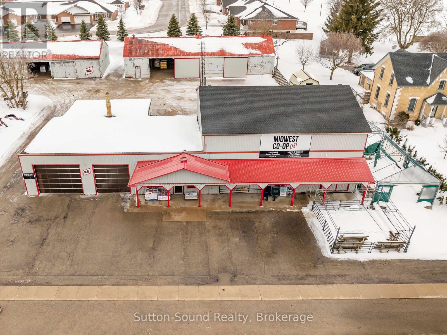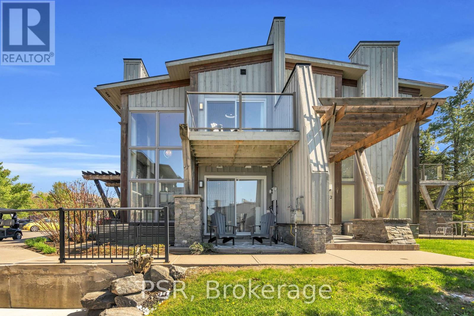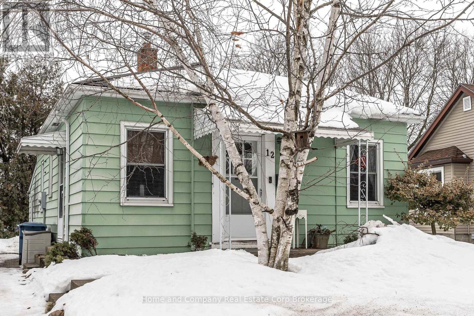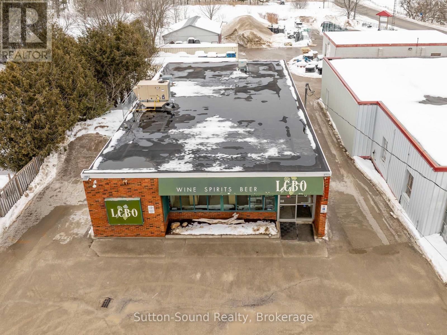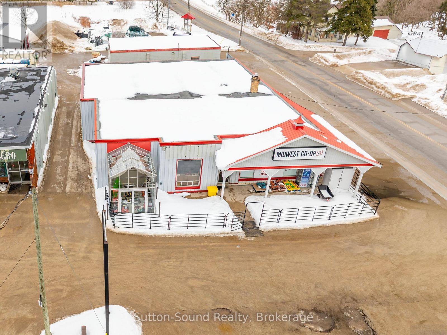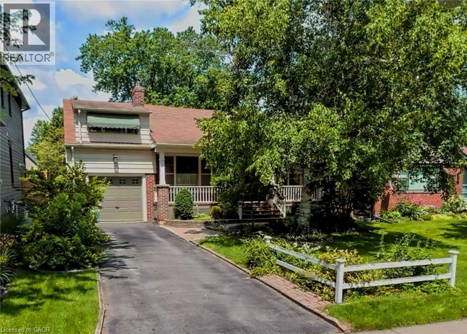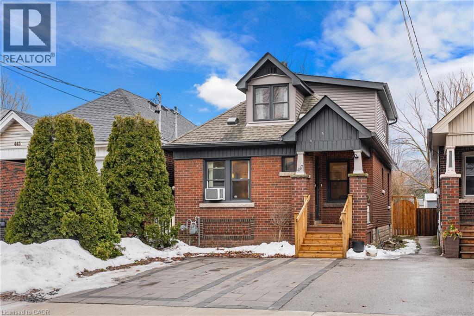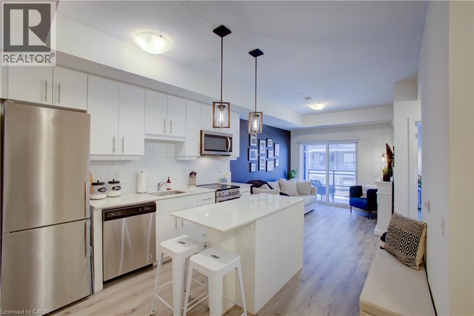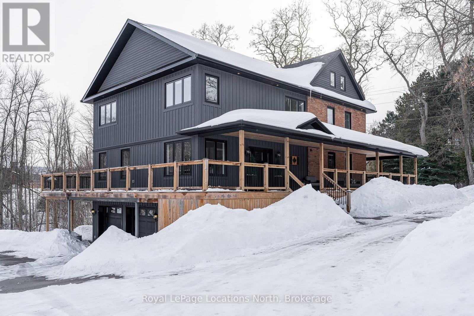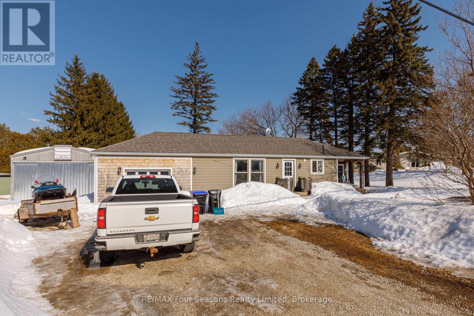6 - 101 Glen Manor Drive
Toronto, Ontario
Welcome to Suite 6 at 101 Glen Manor Drive. This sought-after 2+1 bedroom home offers theperfect balance of style, comfort, and easy living in the heart of Toronto's vibrant Beachcommunity.Spanning 1,147 sq. ft., this bright and functional layout has been thoughtfully updated fromtop to bottom, blending modern design with seamless functionality. The home includes abrand-new kitchen with sleek cabinetry, open concept living and dining spaces, two fullyrenovated bathrooms, Kohler plumbing fixtures throughout, new flooring, new stairs, newappliances, new light fixtures, air conditioning, updated electric baseboard heaters,contemporary finishes, and fresh neutral Benjamin Moore paint throughout, creating a clean,cohesive space that feels both stylish and welcoming.A true highlight is the additional third-floor level, offering a private and versatile spaceideal for a home office, family room, or creative retreat with walkout access to a privaterooftop terrace with southern views to the lake, perfect for relaxing or entertaining.Well, suited for low-maintenance living, this home is set within a dog-friendly community juststeps to cafés, restaurants, boutique shops, the lake, boardwalk, parks, nature trails, schoolsand TTC, with everything that makes the Beach so iconic right outside your door. (id:50976)
3 Bedroom
2 Bathroom
1,000 - 1,199 ft2
Royal LePage Signature Realty



