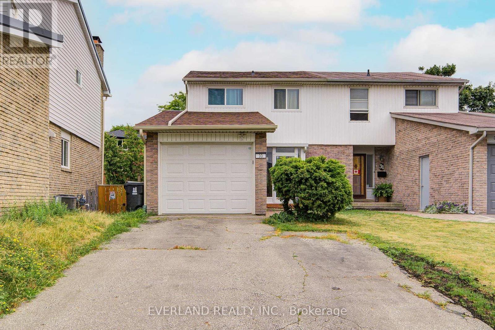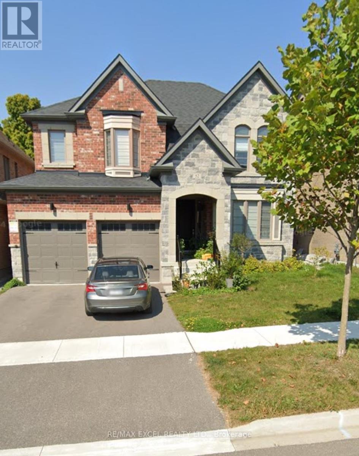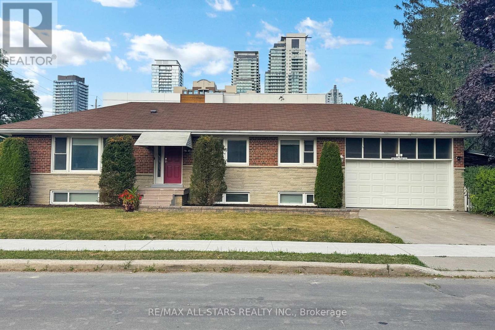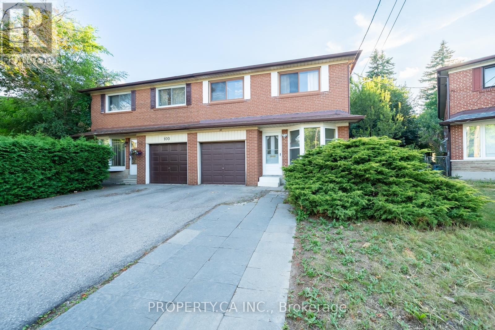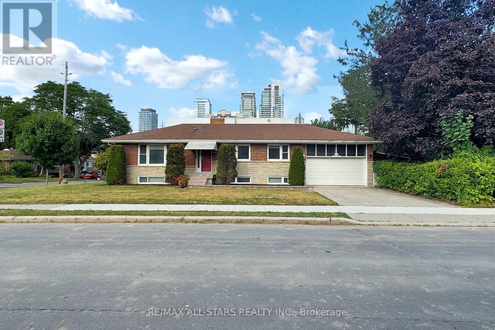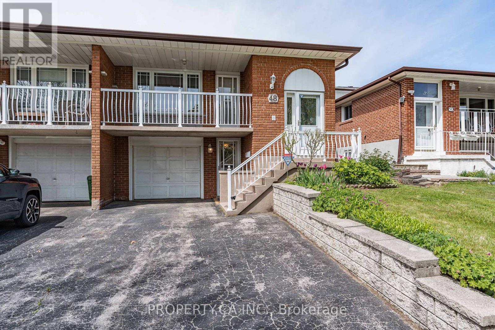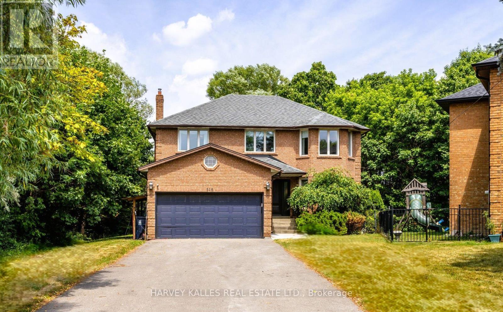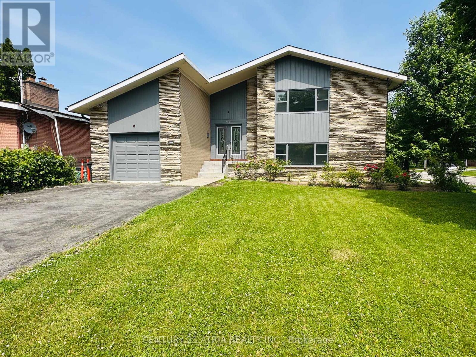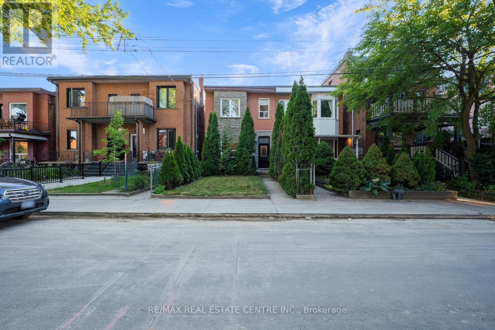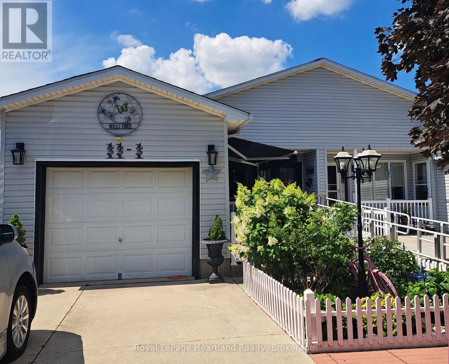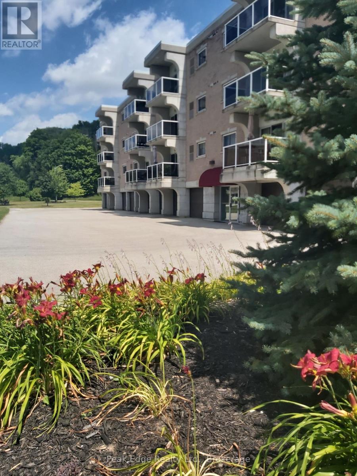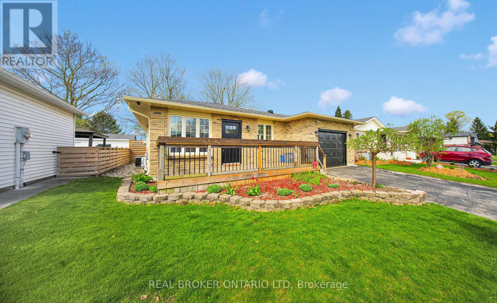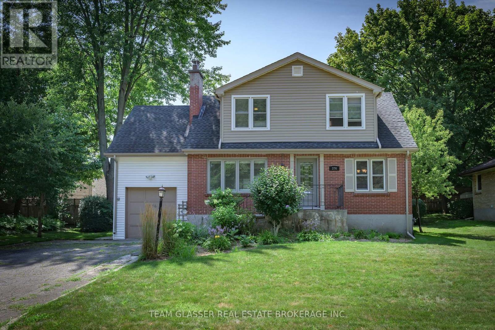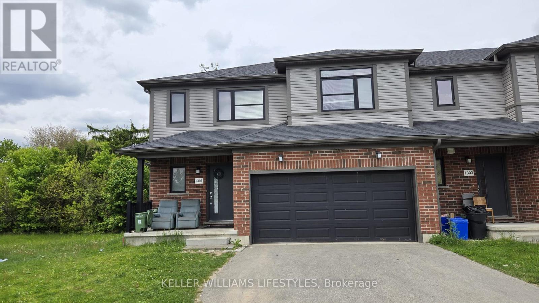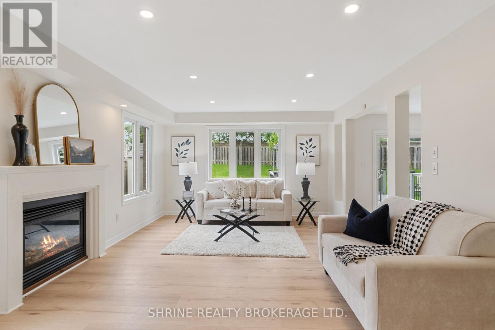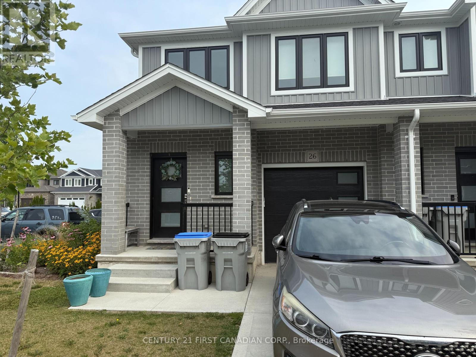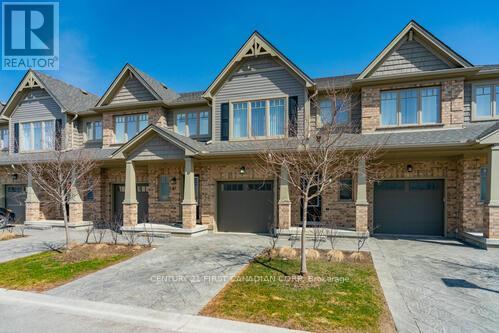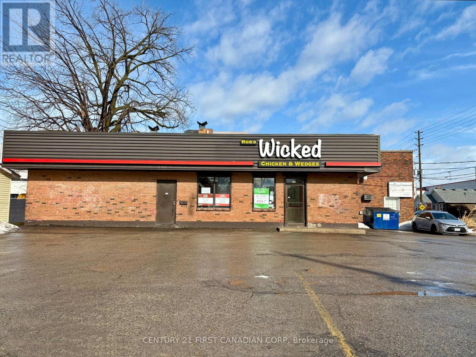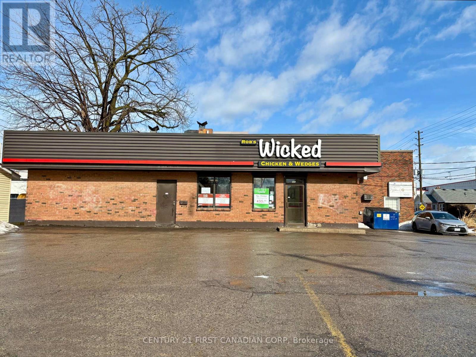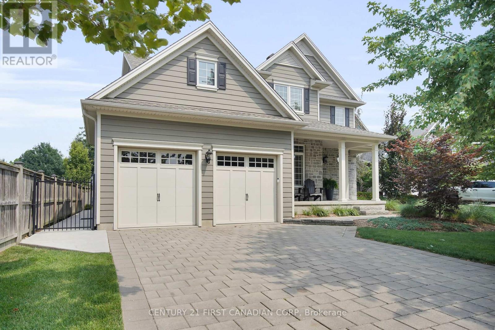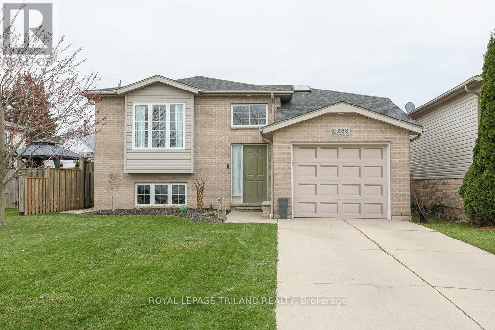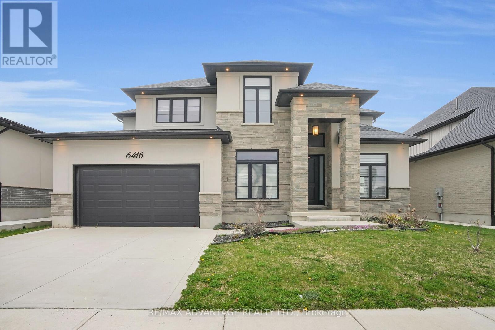532 Powell Road
Whitby, Ontario
* This one is a showstopper! * Sitting on a rare premium corner lot, this upgraded 4+1 bed, 4 bath home has the layout, space, and style you've been waiting for! * Curb appeal? Nailed it- widened driveway, fresh landscaping, black-painted front door/ garage door, and an interlocked porch that pops * Inside, it gets even better: Smooth ceilings, tall baseboards, new trim, fresh modern light fixtures, and stylistically painted throughout, setting the tone of this masterpiece (All 2025). The main floor features hardwood flrs, large windows, a cozy wood-burning fireplace, and a front bay window with views of the mature neighbourhood * Easy access with a large laundry rm on the main floor, & direct access to the garage. * The kitchen checks all the boxes: quartz countertops, S/S appliances, subway tile backsplsh, modern grey cabinetry, and a spacious pantry ready for all snacks. * Upstairs & down, this home has space for a large family! Large Living Rm, Family Rm, & Dining Rm * Over 3100 Sq Feet! * The finished basement is an entertainers dream- complete with a full wet bar, wired with 8 surround ceiling speakers, private office, bedrm, full bathrm, tons of storage, and room to hang out or host game nights. * Outside is your own private retreat, surrounded by tall hedges & a lot ready for a fresh garden pool * The backyard features a wood deck and gas BBQ hookup ideal for those summer nights * Park up to 6 cars, enjoy the quiet of the corner lot, and stretch out in one of the best layouts around! * Every detail has been thoughtfully upgraded from faucets and shower heads to new transition flooring pieces and even an integrated hallway vent * Located in the highly sought-after Kendalwood area, you're surrounded by parks, retail, great schools, shops, and quick access to transit and 401/407 * It's a quiet, family-friendly pocket that blends nature with convenience * This one feels like home the moment you walk in. * Don't miss it- homes like this don't come up often! * (id:50976)
4 Bedroom
4 Bathroom
2,000 - 2,500 ft2
Royal Heritage Realty Ltd.





