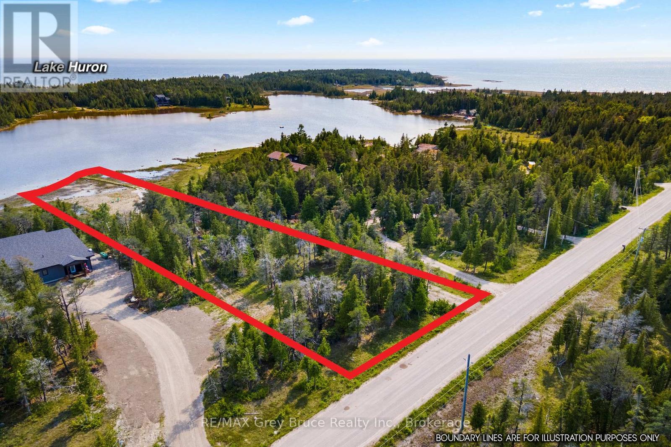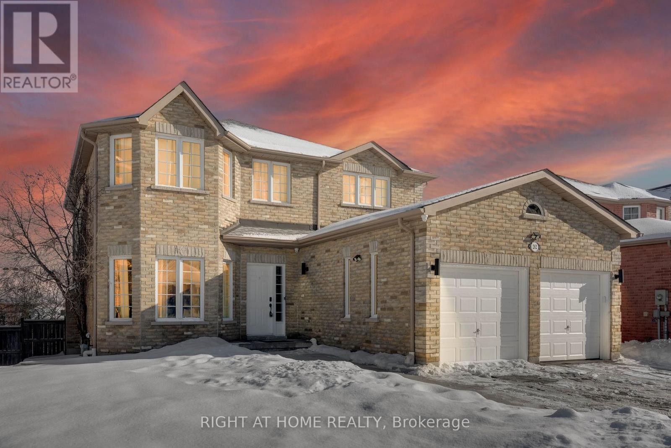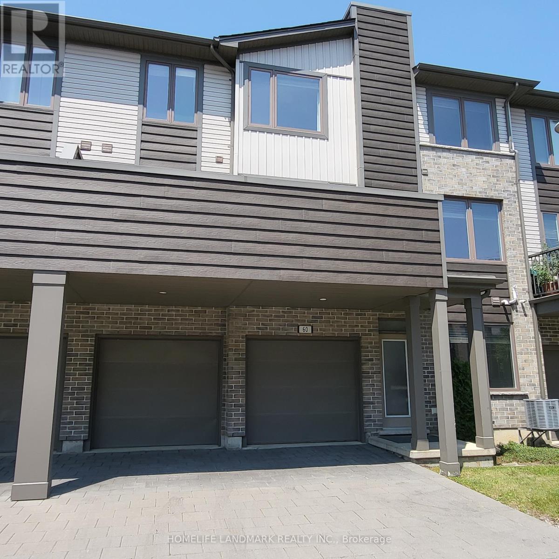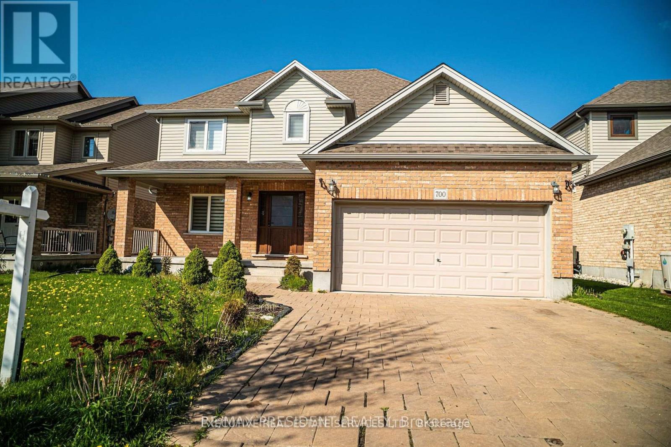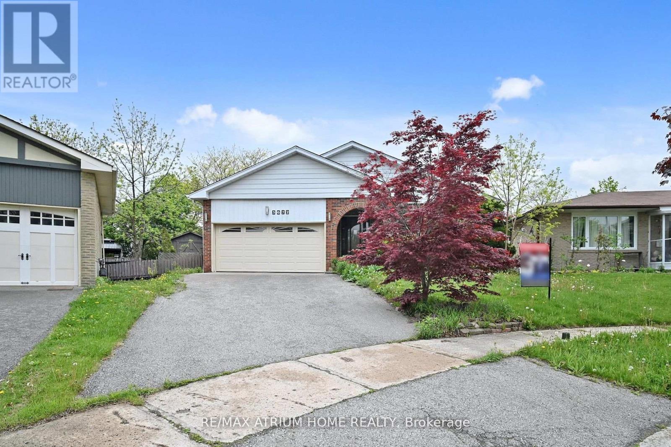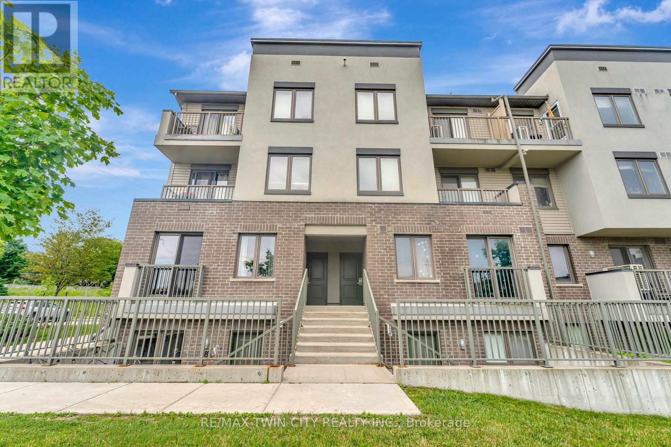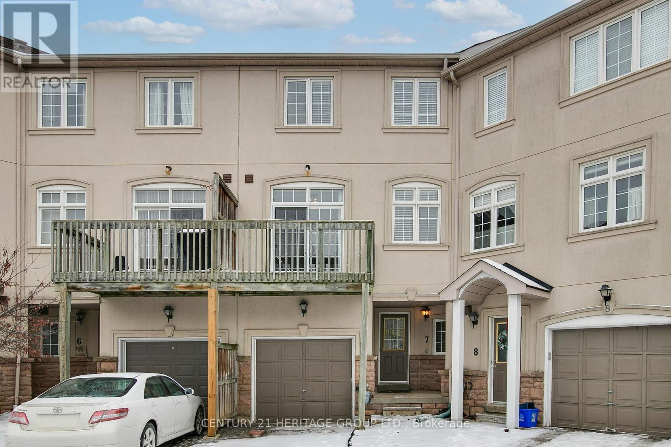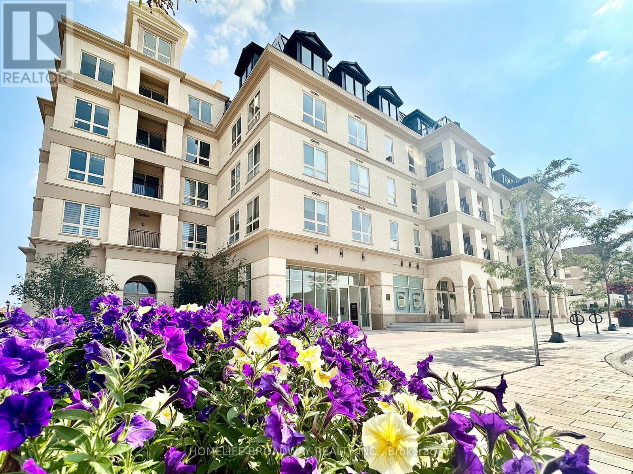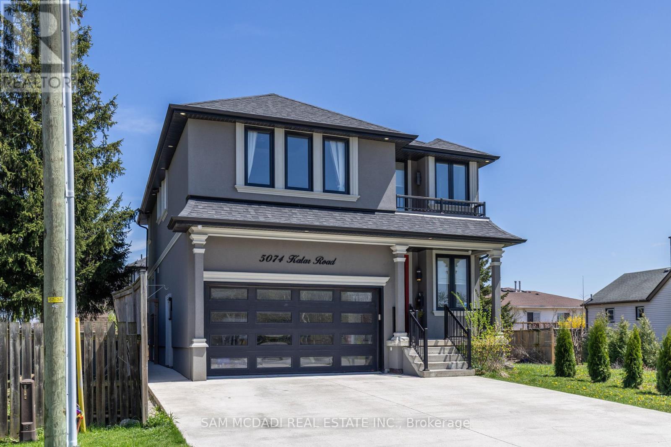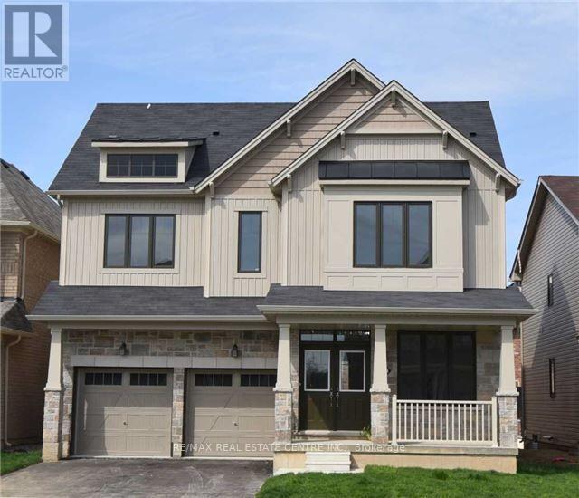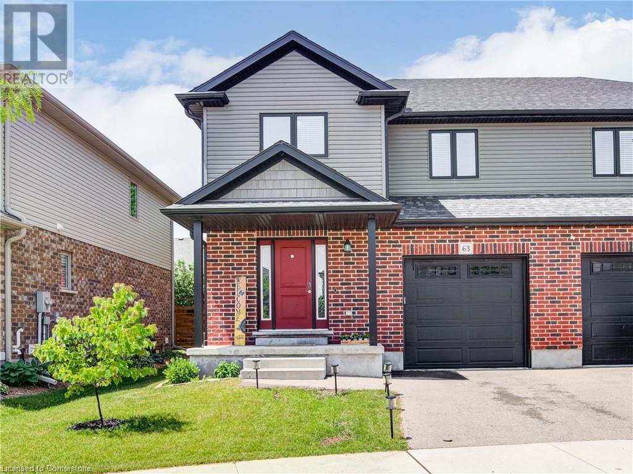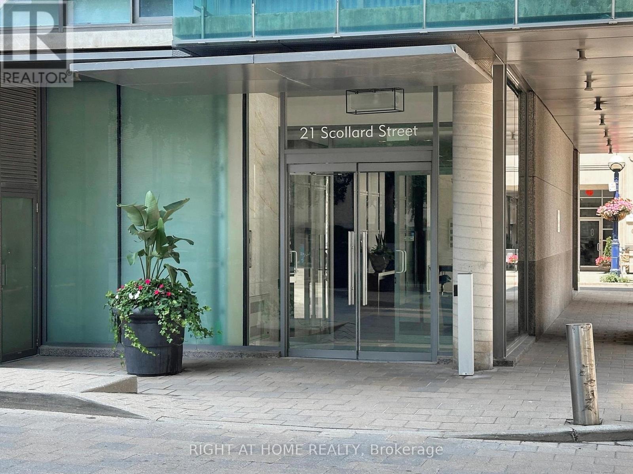5074 Kalar Road
Niagara Falls, Ontario
This Gorgeous NEWLY Built CUSTOM HOME is Sure to Impress! Delivering OVER 3600sf of Beautiful Modern Finishes Featuring IN LAW/GUEST/RENTAL SUITE Lower Level with Separate Entrance, 5 BED, 4 BATHS, 2 KITCHENS, 2 LAUNDRY AREAS & More All in a Great Community! Greeted by Stunning Elevation with Stucco Details, Black Window Trims, Modern Garage Door, Concrete Driveway & Landscaped Gardens & Walk into MAIN FLOOR a Beautiful Grand 2-Storey Opening & Large Open Concept Design with Kitchen, Formal Dinning & Great Room Open & Ideal for Living & Entertaining. Superb Finishes T/O with Lovely Oak Staircase & Iron Spindles, Large Porcelain Tiles, Pot Lights, Modern Trim & Casing Millwork, Large Window with Roller Blinds & Drapes, Elegant Light & Plumbing Fixtures, Gas Fireplace Wall Feature, 3 Panel Door W/O to Yard & More. Gather around Large Gourmet Kitchen w Sleek Cabinetry Floor to Ceiling, Oversized Island, Granite Tops, Backsplash, Valence Lighting, Glass Doors & Cabinet Lighting, Oversized Fridge, Gas Range Stove, SS Appliances, B/I Wine Cabinet Display Ready to be Enjoyed. SECOND FLOOR Offers Grand Primary Bed Retreat w/ Vaulted Ceiling Large W/I Closet w/ BI Organizers & 5 Pc Ensuite, 3 Other Large Bedrooms, Laundry & Office Area Spaces & Finished with Hardwood T/O, Pot Lights in Bedrooms/Hall, BI Closet Organizers, Coffered Ceiling Designs, Glass Enclosed Showers, Granite Top Vanities & Contemporary Finishes. LOWER LEVEL has a Separate Entrance & 1 Bed + 1 Office Apartment Suite w/ Theatre/Rec Rm, Kitchen, 3-Pc Bath & Own Laundry Rm. Same Modern Finishes Ideal for Extra Space, In-Law Suite or Rental Income. Great Home in Family Friendly Community. Mins to Major Hwys QEW & 406, Niagara GO/ St. Catharines GO Station, Downtown Niagara Entertainment District, Casino & US Border. Great Schools, Major Shopping Areas, Golf Courses, Vineyards, Dining, Trails, Parks & Much More Amenities + A Must See! (id:50976)
5 Bedroom
4 Bathroom
2,500 - 3,000 ft2
Sam Mcdadi Real Estate Inc.



