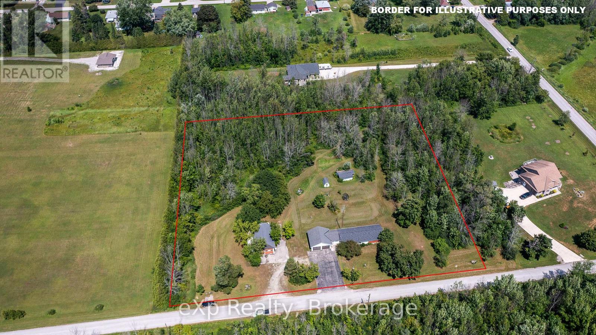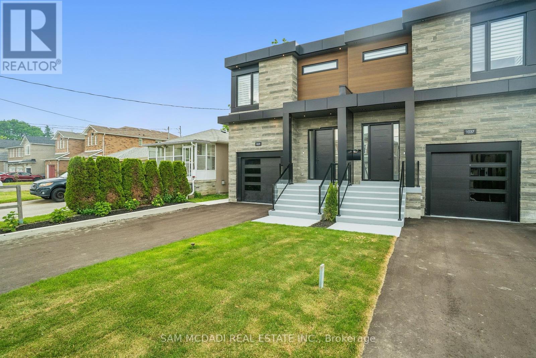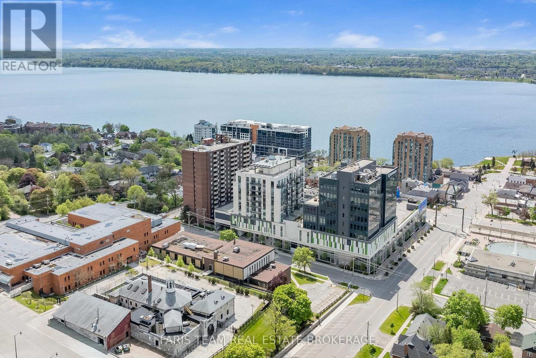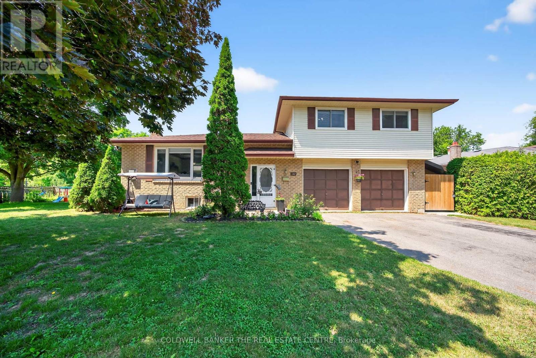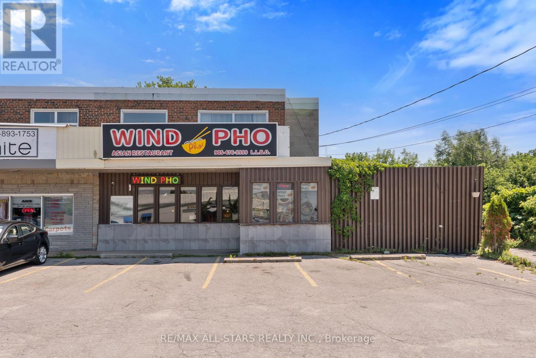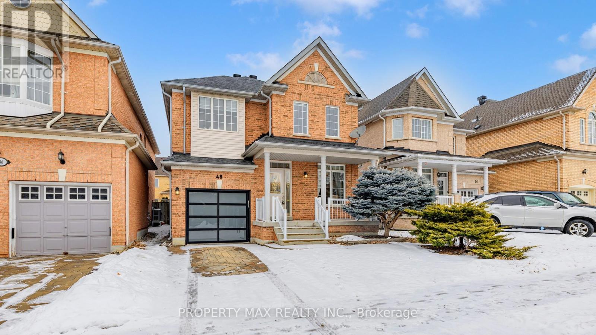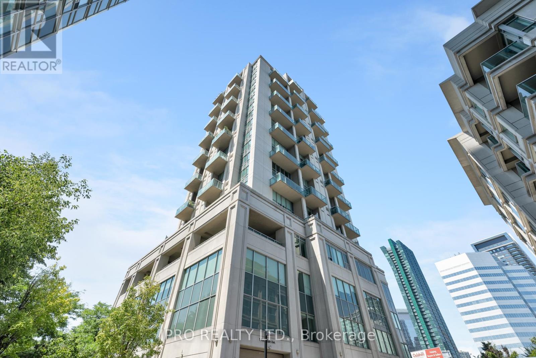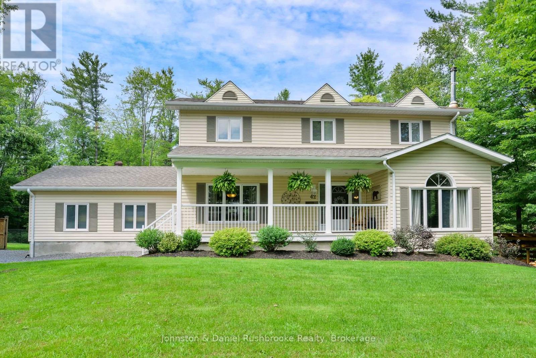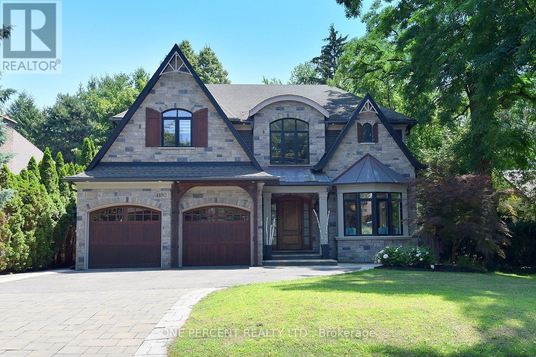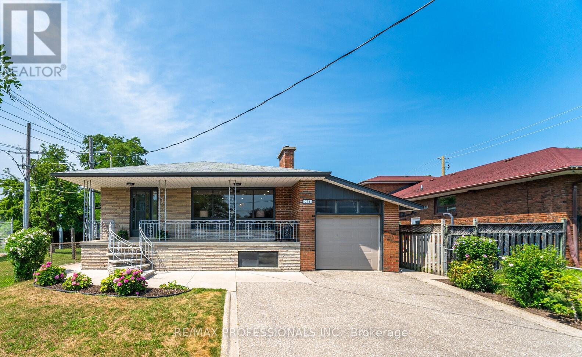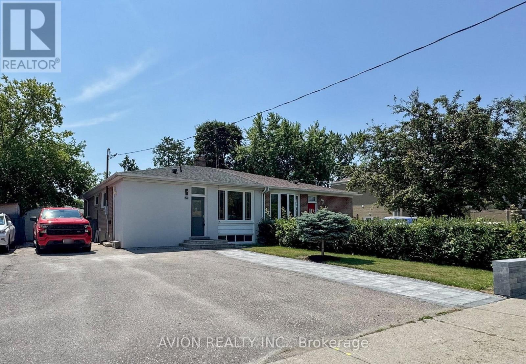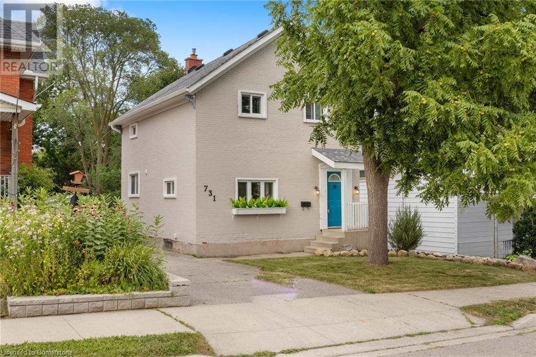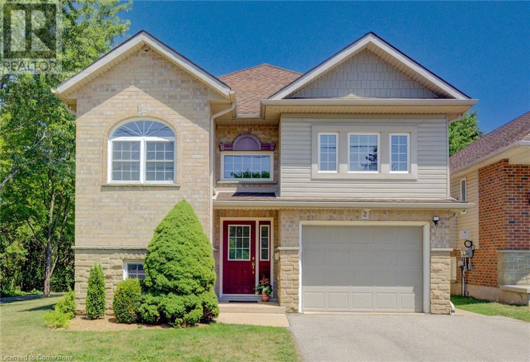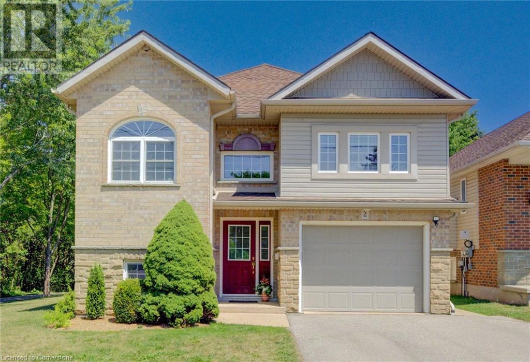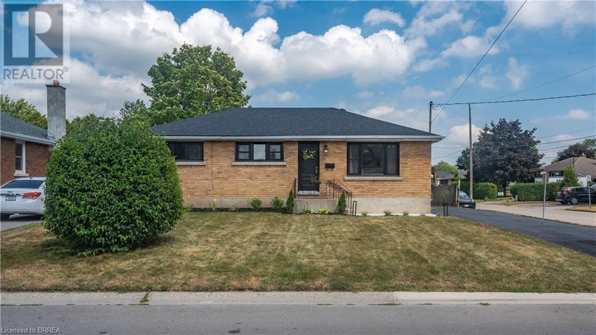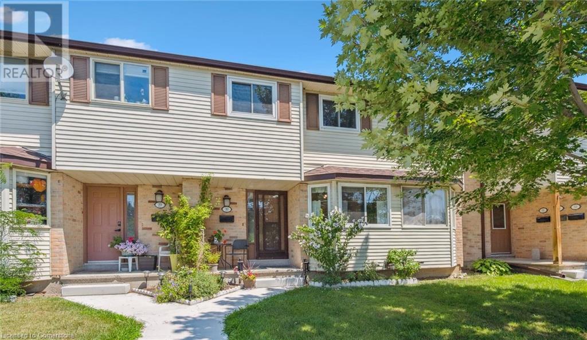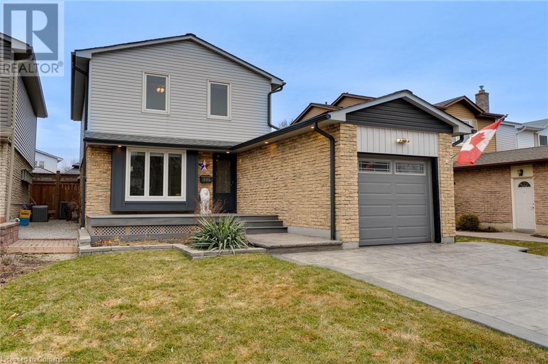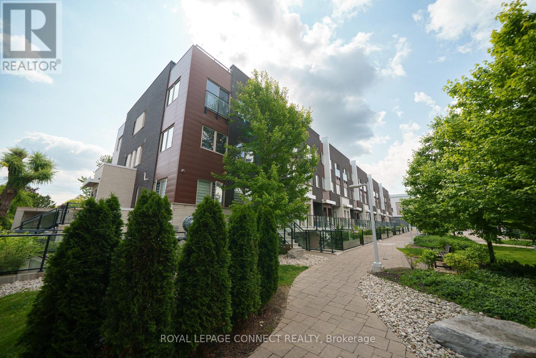3 Cotton Grass Street
Kitchener, Ontario
Discover this renovated 3-bedroom, 2.5-bath detached gem on a premium corner lot in Laurentian West — a rare opportunity offering modern upgrades, versatile outdoor space, and unbeatable location. Whether you're a growing family, investor, or long-term planner, this home checks all the boxes. Top Reasons to Make 3 Cotton Grass Street Your New Home: Premium Corner Lot – Ideal for future ADU, in-law suite, or expansion (city approval required). Stylishly Renovated Kitchen – Quartz counters, modern hardware, white cabinetry, updated plumbing. Bright & Airy Layout – Open concept with large windows and updated vinyl flooring throughout. Renovated Bathrooms – Thoughtfully updated with sleek finishes. Private Outdoor Space – Fenced backyard, patio, and storage shed with mature tree views. Move-In Ready – Approx. 1,400 sq. ft. of modern living in one of Kitchener’s most vibrant areas. Prime Location Highlights: Walk to Sobeys, Walmart, Food Basics, Indian grocery stores, Home Depot, and more. Enjoy fitness and healthcare nearby with GoodLife Fitness, pharmacies, and clinics just steps away. Savor local favorites like Hakka Chow, Antalya, Mr. Khaman, Shiva Dosa, Starbucks, McDonald's, Pizza Nova, and more. Great for families: walking distance to daycares and top-rated schools like Williamsburg Public and John Sweeney Catholic. Love the outdoors? Enjoy walking/biking trails and Vision Park, perfect for dog walks, kids’ play, or local baseball games. Easy Commute: Close to major routes — Ottawa St, Fischer-Hallman, Westmount, Hwy 7/8 & 401. Well-serviced by bus routes 22, 33, 201, and 205. (id:50976)
3 Bedroom
3 Bathroom
1,989 ft2
Exp Realty



