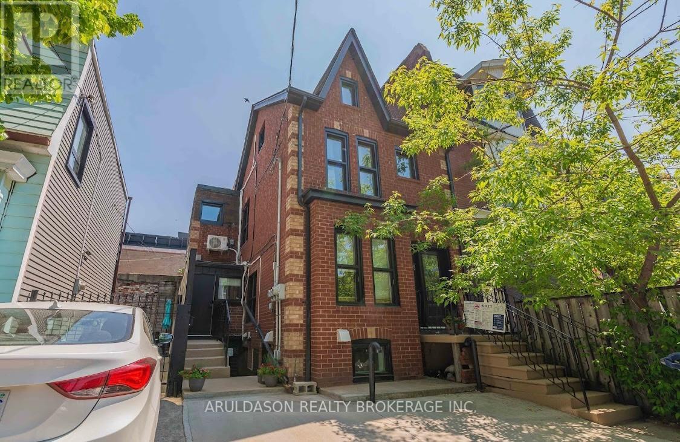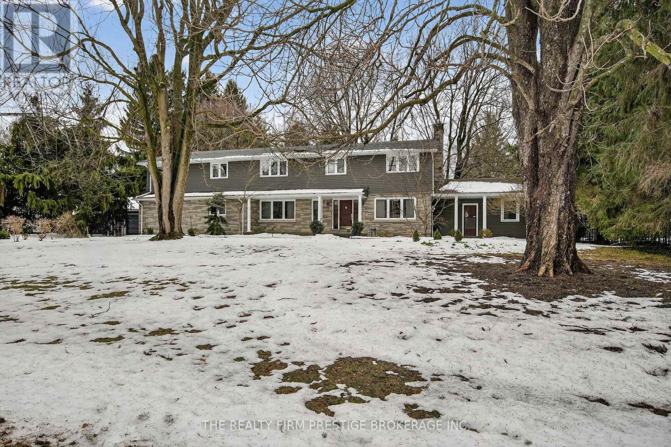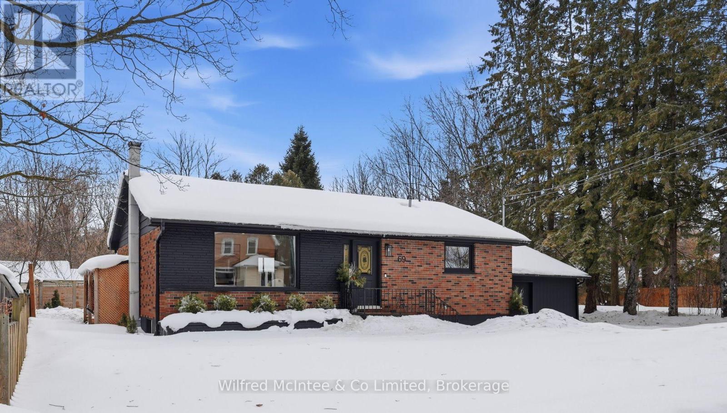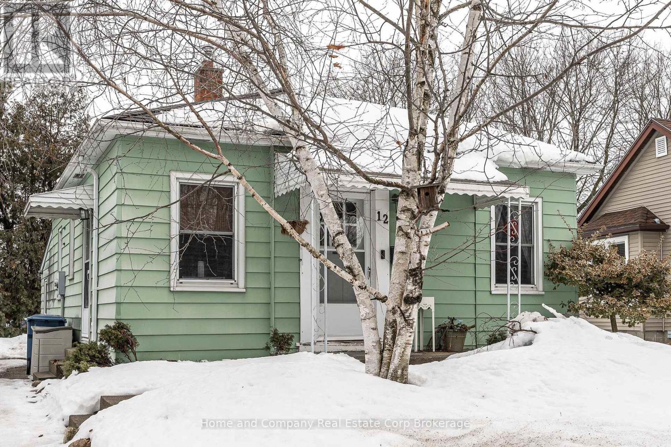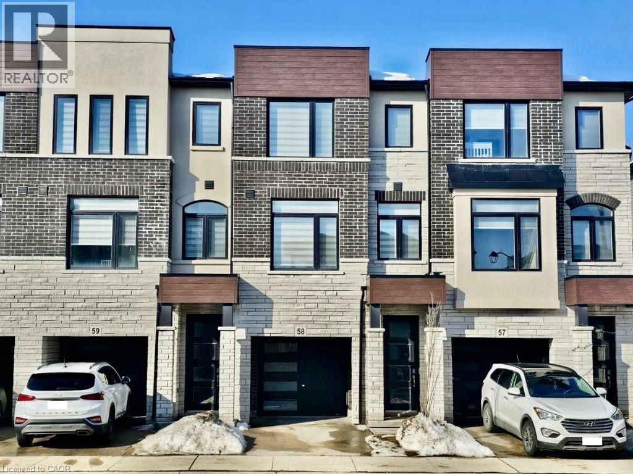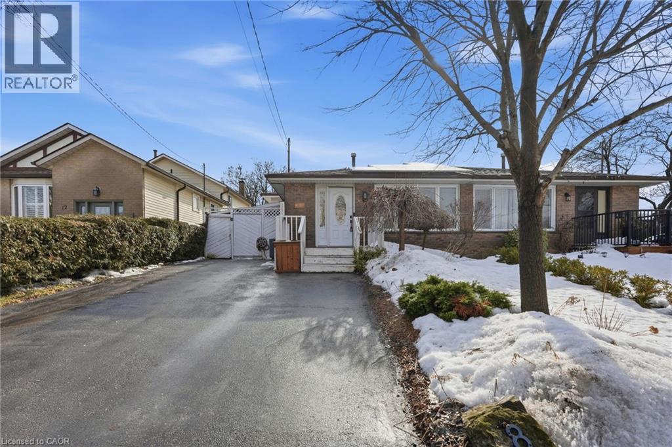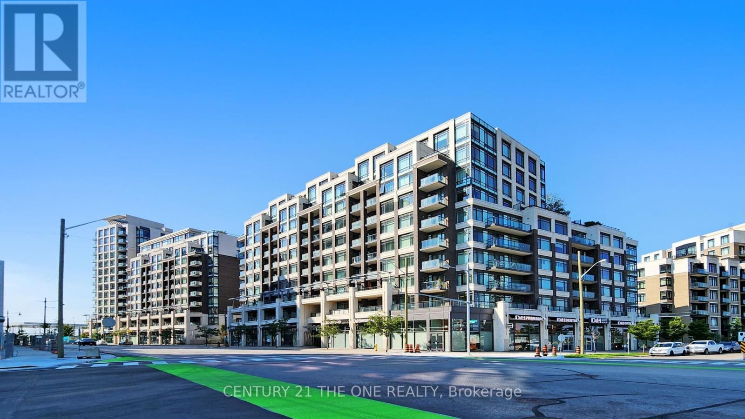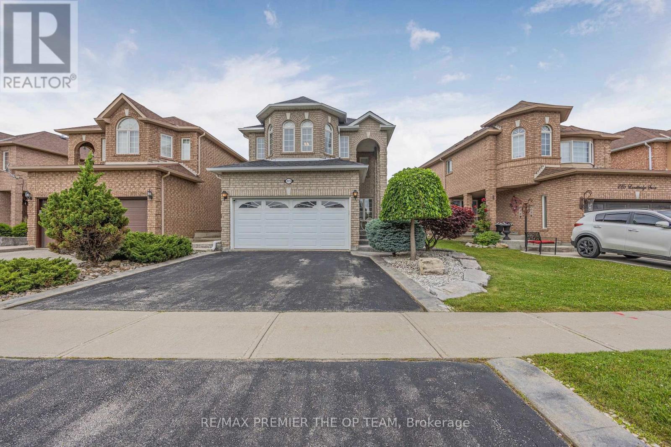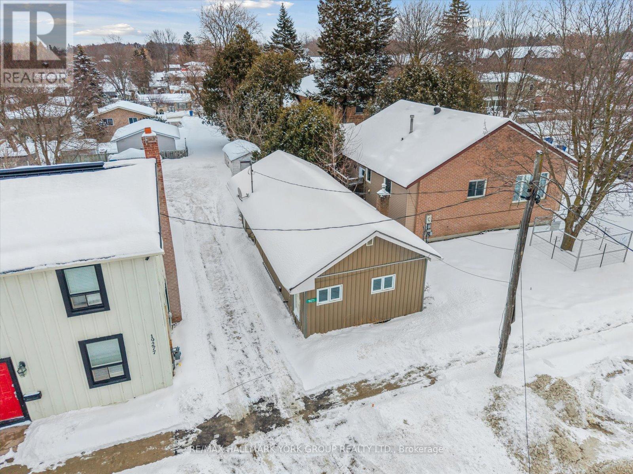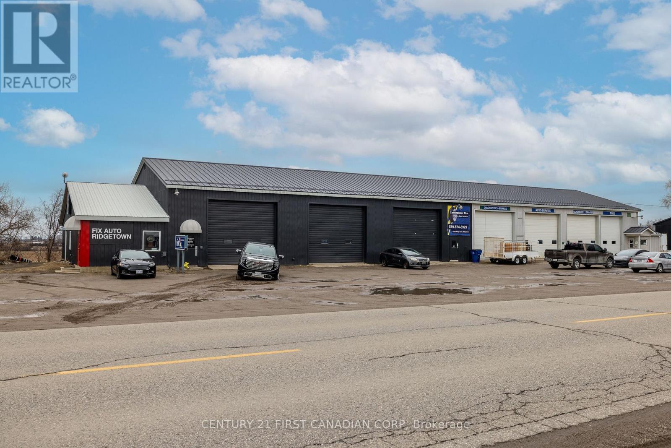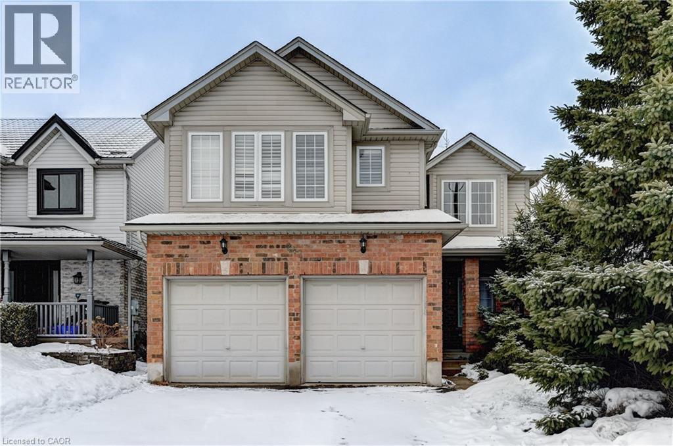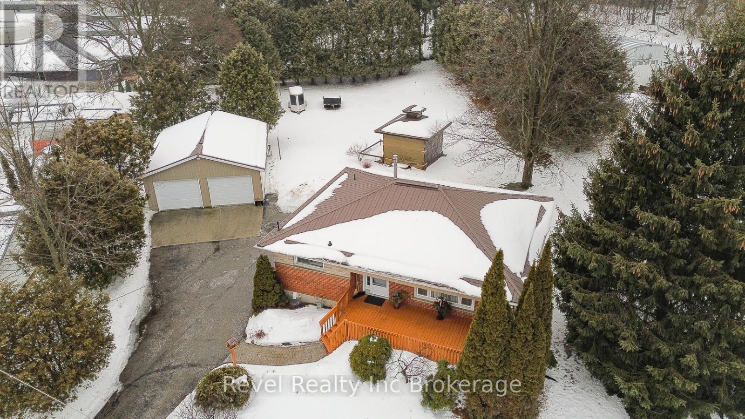1597 Ryersie Road
London North, Ontario
Set on an extraordinary 0.85-acre lot in one of London's most prestigious neighbourhoods, this impressive property offers over 4,200 square feet of living space with 5 bedrooms and 6 bathrooms. Thoughtfully maintained and upgraded over the years by the current owners, the home blends timeless elegance with modern comfort. The main floor offers an ideal layout for both everyday living and entertaining, featuring a bright and expansive eat-in kitchen with floor-to-ceiling windows overlooking the professionally landscaped backyard and stunning 20' x 40' in-ground pool. A separate bar/pantry area just off the kitchen adds exceptional convenience and is perfect for entertaining and hosting. Elegant formal living and dining rooms provide refined spaces for holidays and special gatherings, while still maintaining a warm, welcoming feel throughout. A total of four fireplaces add character and ambiance across the home. Designed with functionality in mind, the main floor also includes convenient laundry and a dedicated bathroom with direct outdoor access, perfect for pool days. Upstairs, two separate staircases lead to spacious bedrooms, including an oversized primary suite complete with a large walk-in closet, an ensuite with in-floor heating, and a cozy fireplace in the primary bedroom itself, creating a true retreat. A second generous primary suite also offers its own ensuite with heated floors and a walk-in closet. The lower level provides a finished recreation room and 2-piece bathroom, perfect for a kids' play area or games room. A rare four-car garage, including a detached double garage, provides exceptional storage and flexibility. The backyard is a private retreat with ample space. Large enough to add tennis courts, as it once had, offering endless possibilities. With a recently updated boiler furnace (2023) providing efficient heating and an unbeatable setting within the city, this is a truly remarkable property that offers space, privacy, and prestige all in one. (id:50976)
5 Bedroom
6 Bathroom
3,500 - 5,000 ft2
The Realty Firm Prestige Brokerage Inc.



