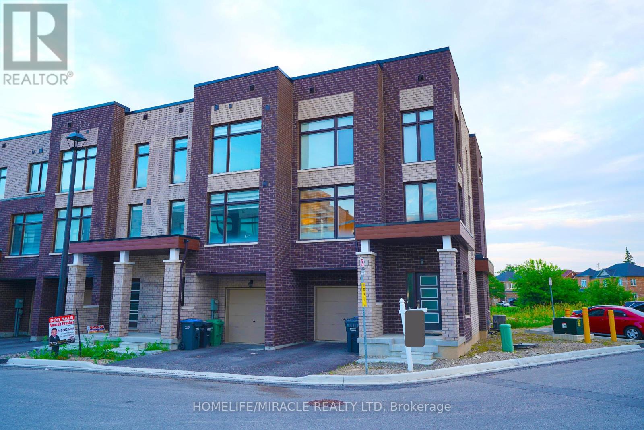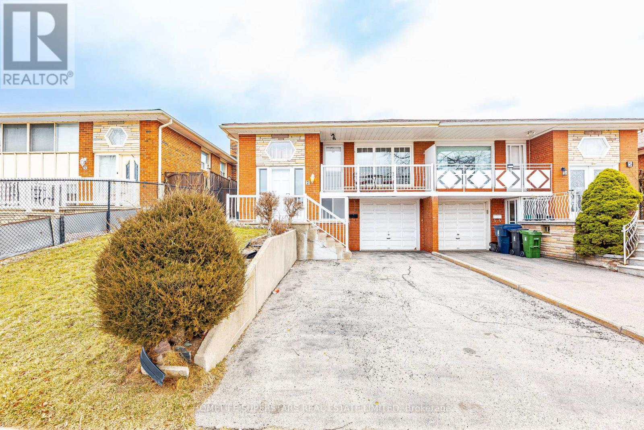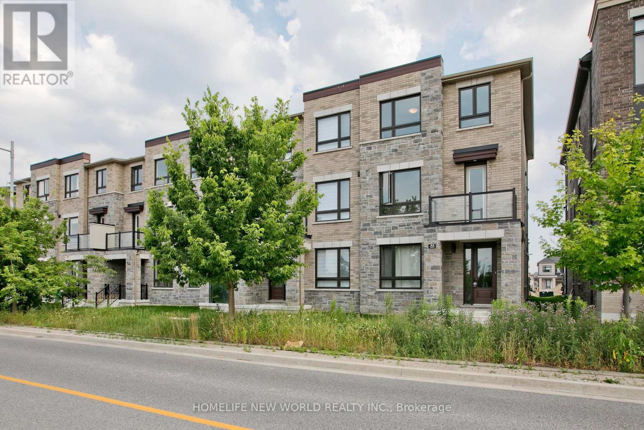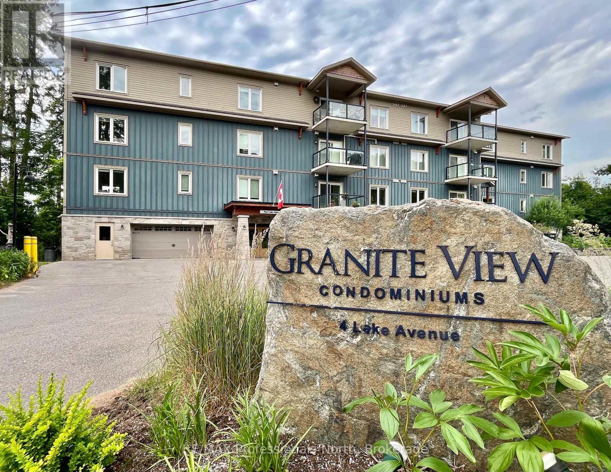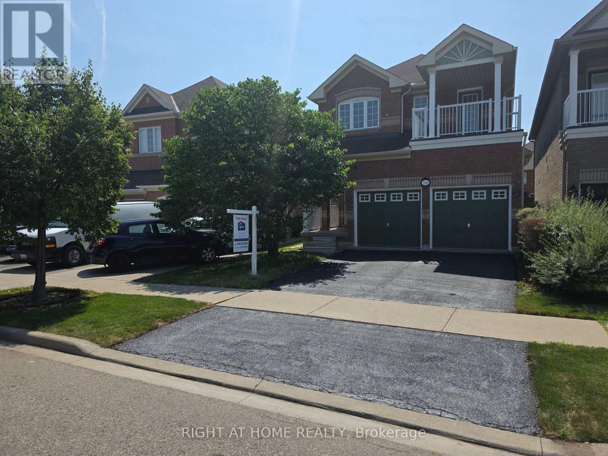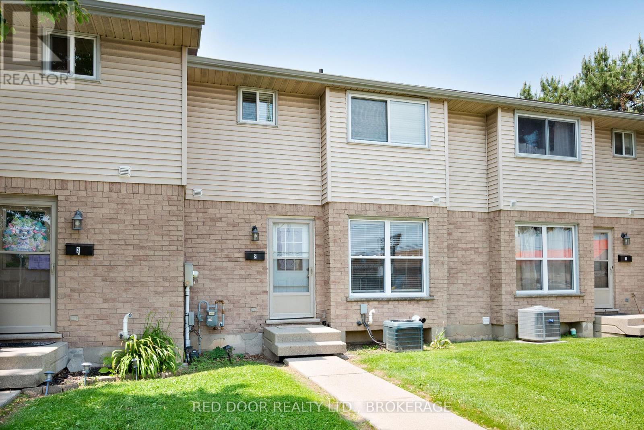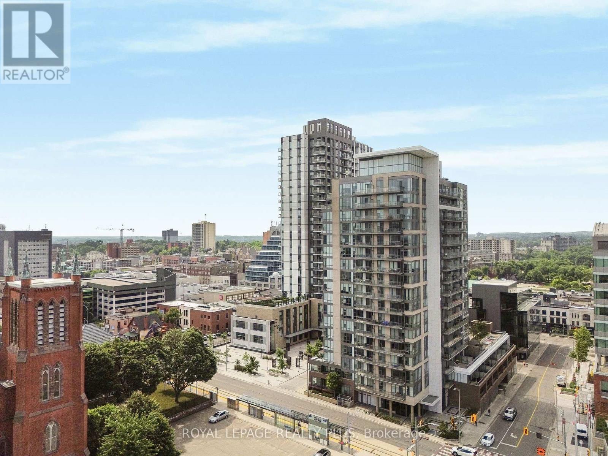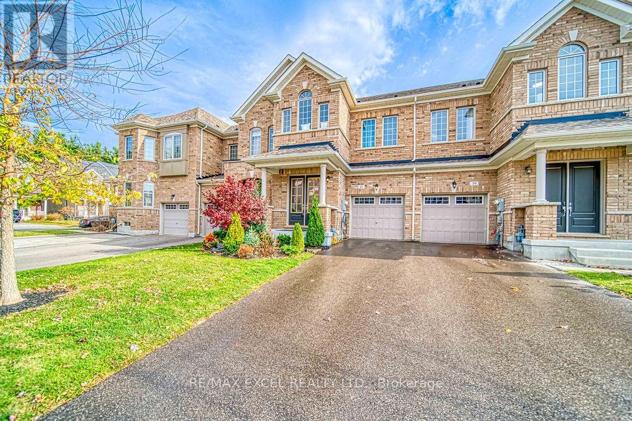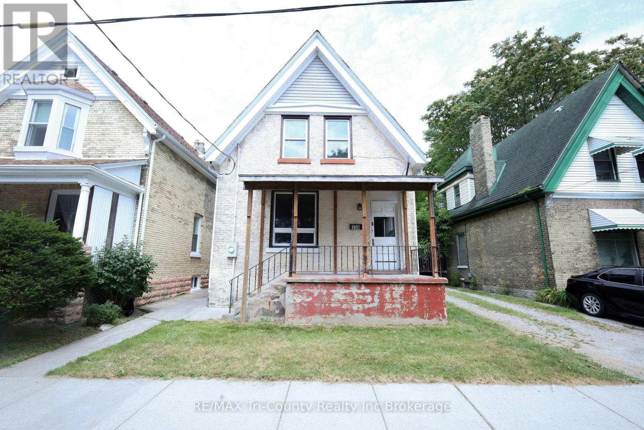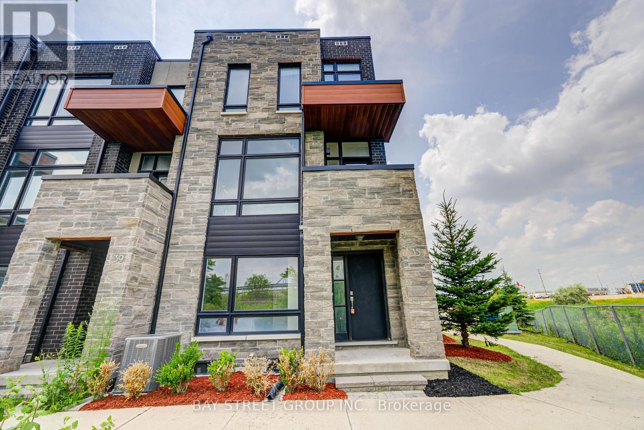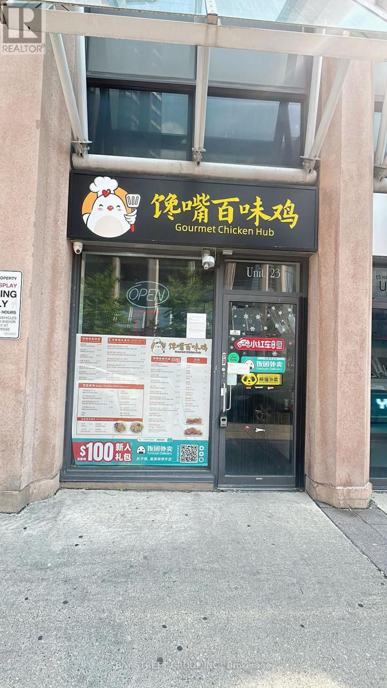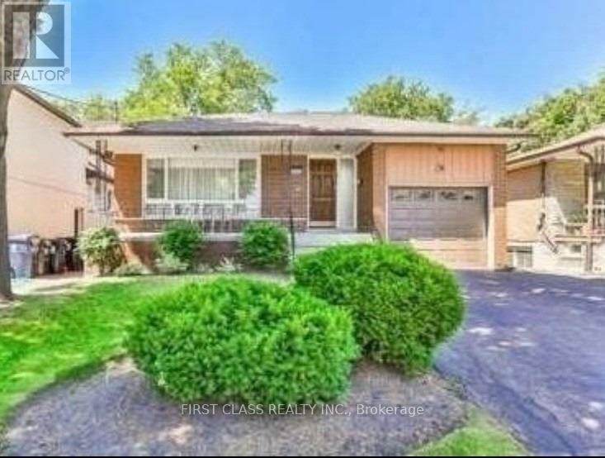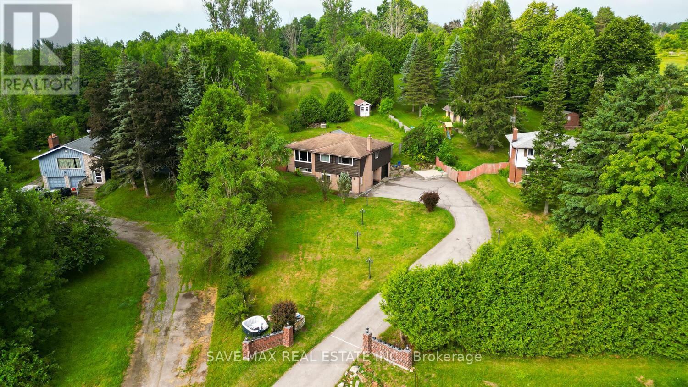50 - 23 Valhalla Inn Road
Toronto, Ontario
Step into this beautiful multi-level town home that blends the comfort of a private residence with the ease and perks of condo living. Nestled in a peaceful, professionally landscaped courtyard, this home features a secluded patio with a gas line- perfect for BBQ or enjoying quiet evening outdoors.Inside, you will find an open-concept main floor that exudes warmth and style. Soaring 9-foot ceilings, sleek pot lights, and hardwood flooring sets the tone. The Kithchen is a culinary dream with its granite counter top, stainless steel appliances, ample cabinetry, and mosaic backsplash.The second level offers two generously sized bedrooms with large closets, while a spacious den can easily serve as a third bedroom. office or media space. Highlights include oversized windows, a skylight that brightens the top level, clever built-in storage solutions, and an upper-level laundry area with full sized washer and dryer.Enjoy exclusive access to resort-style building amenities including a swimming pool, fitness center,theatre room,event lounge, 24-hour concierge, Guest room and extensive visitor parking-all maintained with low monthly fees.Situated in one of Etobicoke's most connected pockets, you're steps from daily conveniences- groceries, parks, dining, and TTC access with seamless connections to major highways (427,401,QEW, and 407)**Extras**Hardwood floor Thru Out (2021) New Broadloom On Stairs,Granite Countertops(2021) Brand new pot lights in living room (2024) Dryer/Washer (2021),New burner (2023), Fresh painted throughout. (id:50976)
4 Bedroom
3 Bathroom
1,200 - 1,399 ft2
Cityscape Real Estate Ltd.




