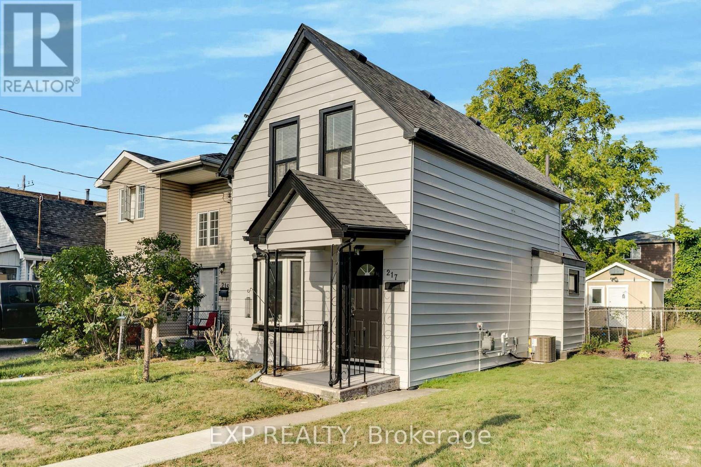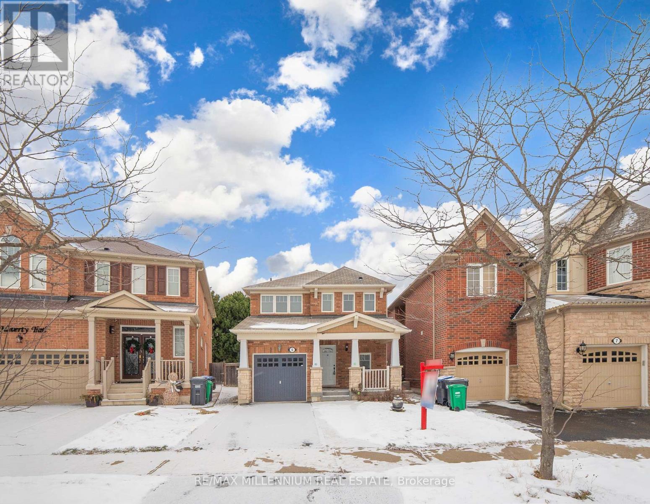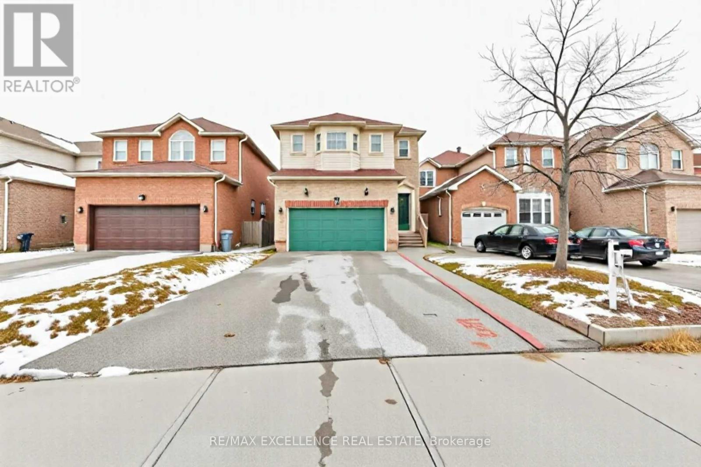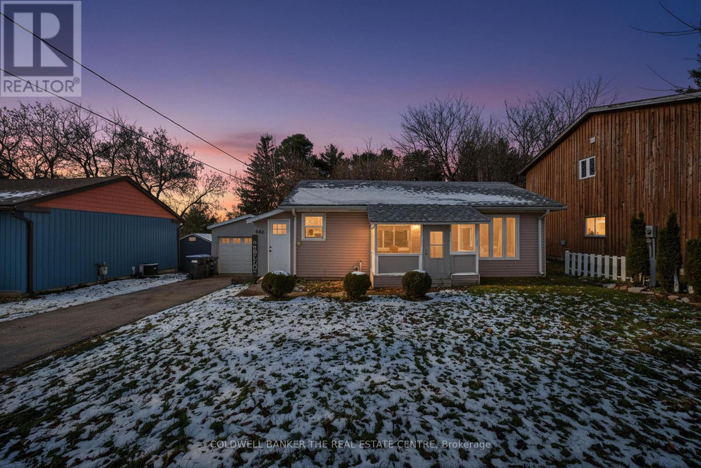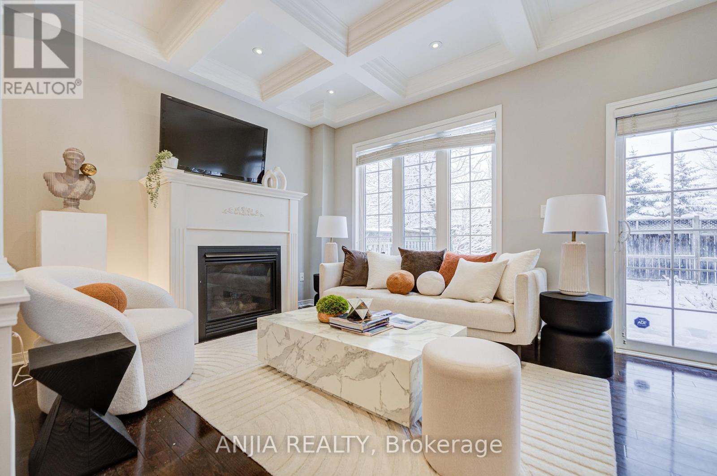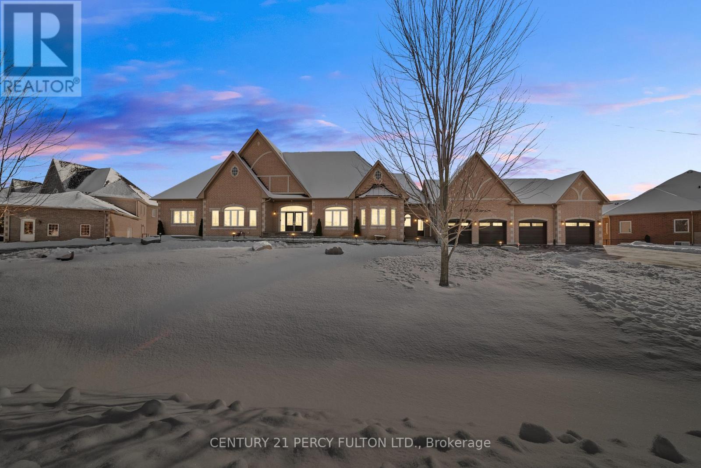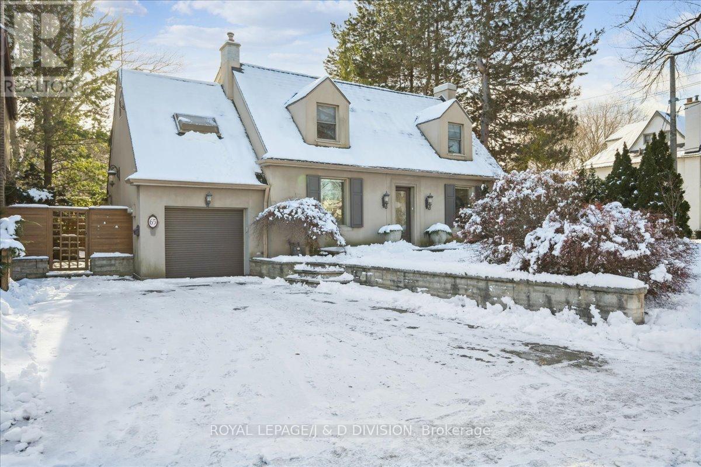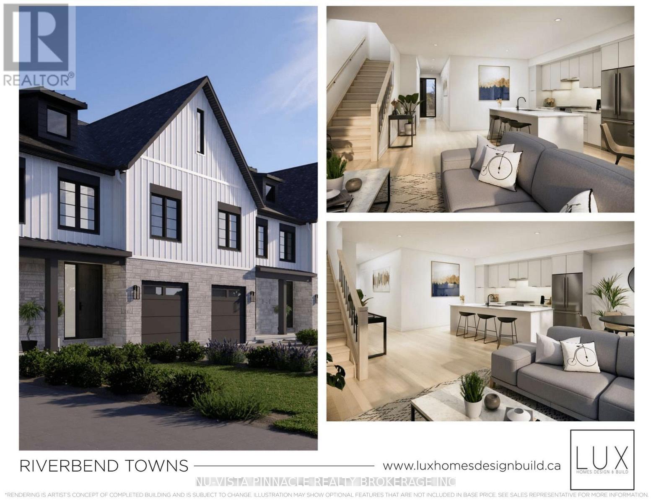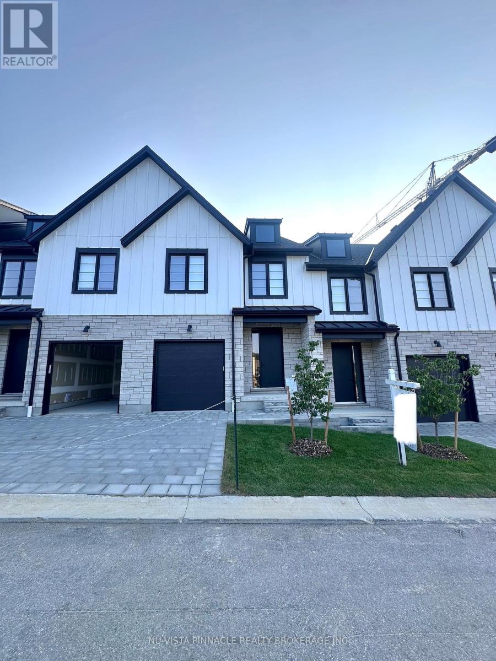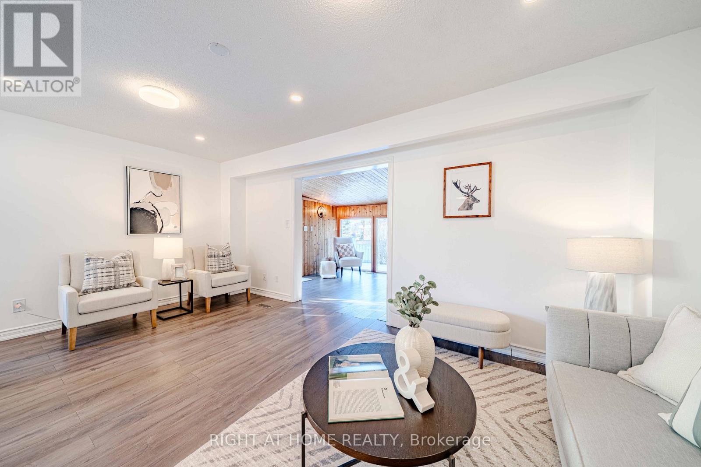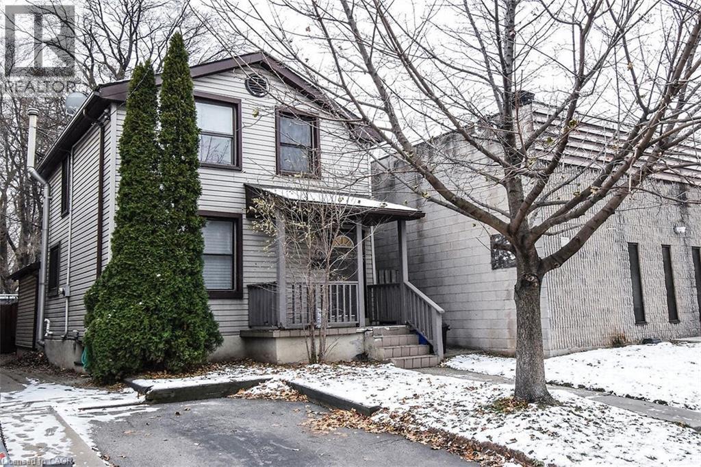5121 Tom Thomson Court
Pickering, Ontario
Welcome to an extraordinary custom estate in the heart of Claremont-one of Pickering's most exclusive and tightly held communities. Set on a private lot just under 1 acre at the end of a prestigious court, this 7,956 SF residence offers unmatched scale, privacy, and refined living. Nearly $450,000 in recent renovations elevate the property, including a newly constructed crescent driveway accommodating up to 20 vehicles, an oversized 4-car garage with upgraded doors, professional landscaping, and two tiers of custom decks with glass railings and privacy screening overlooking the expansive grounds.Inside, timeless architecture is paired with modern luxury. The main level showcases wainscoting, custom millwork, and an executive office with hand-built shelving. An oversized chef's kitchen anchors the home with extensive cabinetry and prep space, seamlessly connecting to the family and dining rooms through a dramatic double-sided stone gas fireplace. Four generous bedroom suites-each with its own private ensuite-provide exceptional comfort, while the primary suite offers a grand retreat with a luxurious 7-piece spa bath and extensive closet space.The lower level redefines expectations, offering over 4,000 SF of bright, above-grade-feeling space with high ceilings, wall-to-wall windows, and large bedroom suites ideal for extended family or multi-generational living. An additional unfinished area of nearly 1,000 SF allows endless possibilities for a future suite, gym, studio, or workshop.Located in a tight-knit, family-friendly enclave surrounded by scenic trails, parks, and everyday amenities, and minutes to Old Elm GO and Hwy 407, this estate delivers exceptional craftsmanship, space, and lifestyle in one of Durham Region's most coveted neighbourhoods. (id:50976)
6 Bedroom
8 Bathroom
3,500 - 5,000 ft2
Century 21 Percy Fulton Ltd.



