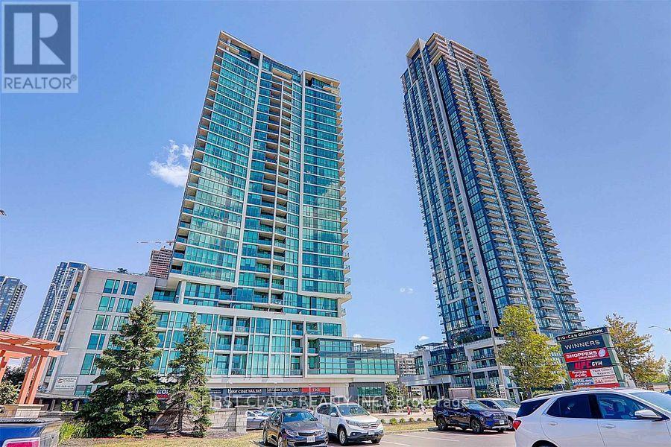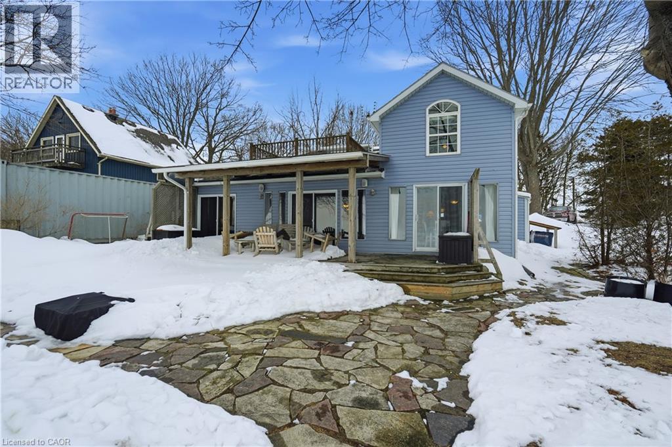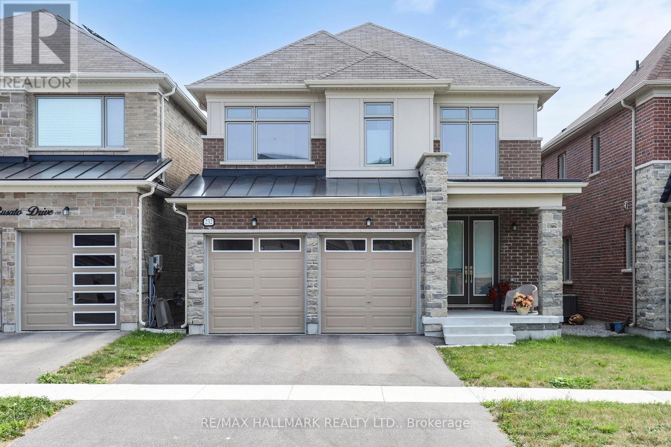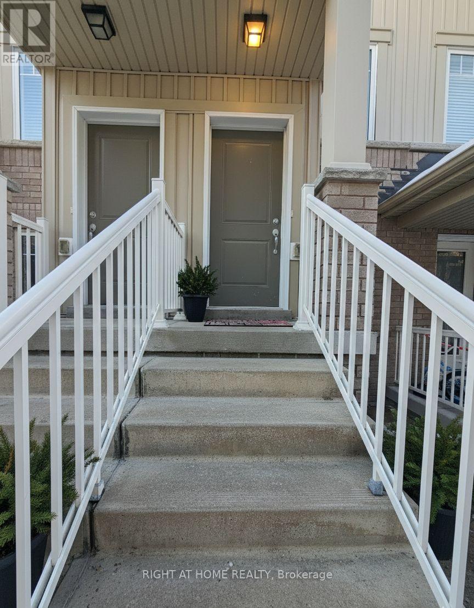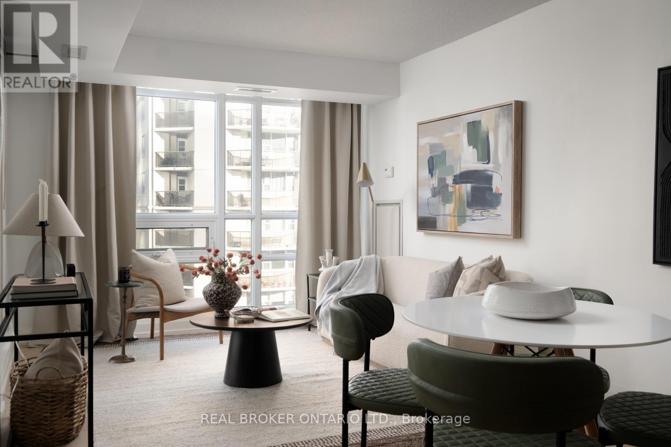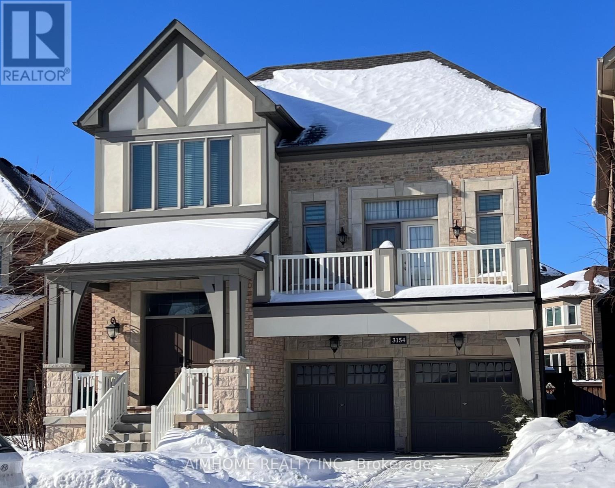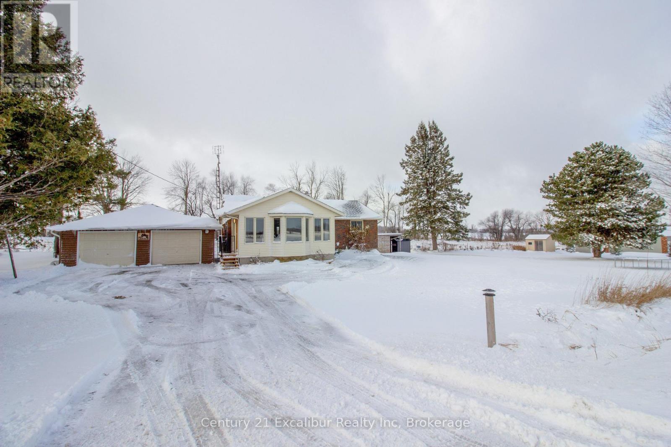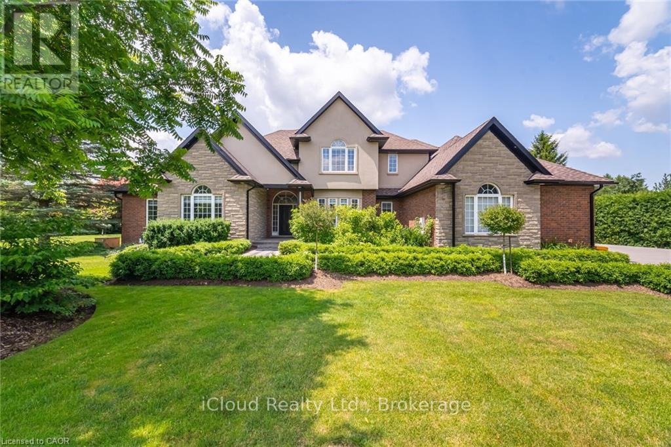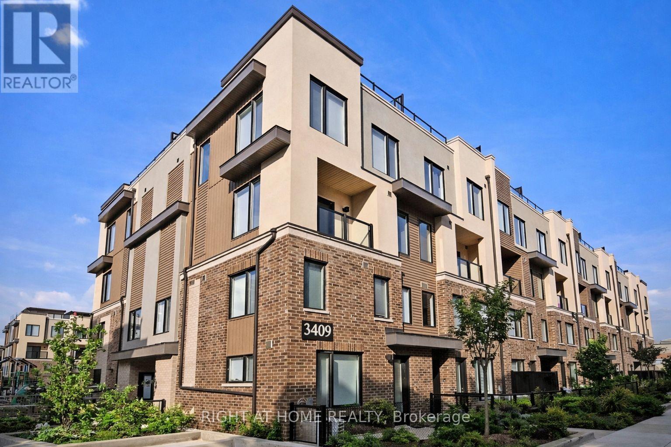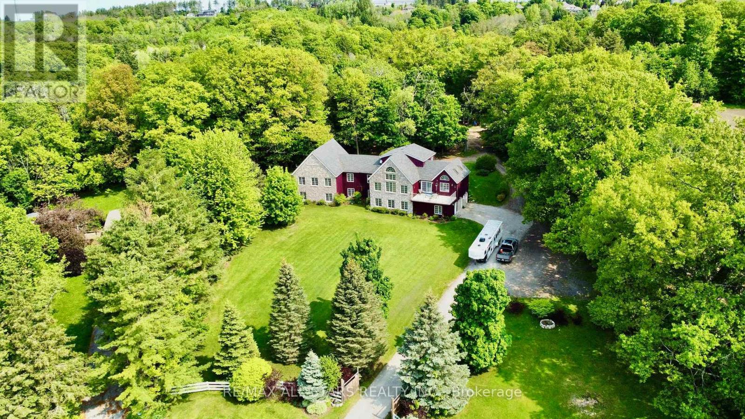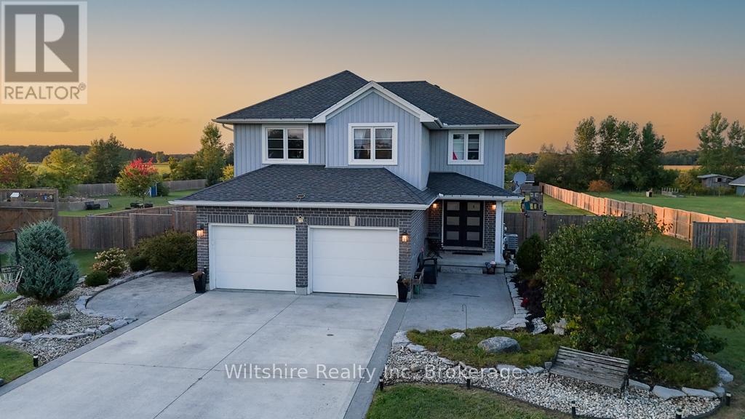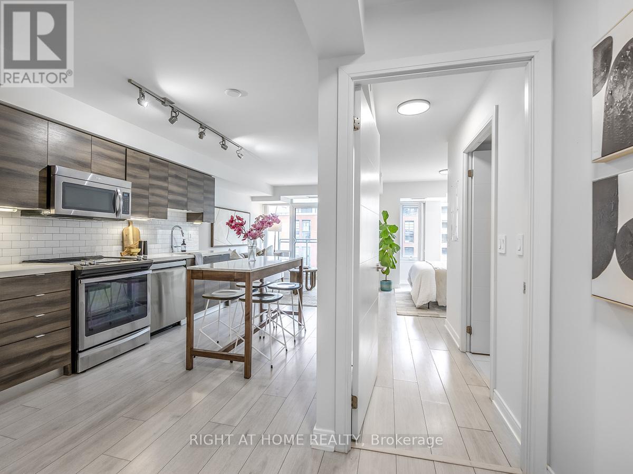3809 - 3975 Grand Park Drive
Mississauga, Ontario
Prestigious Grand Park 2 - Corner Suite Living in the Heart of MississaugaWelcome to this beautifully maintained 2-bedroom + enclosed den, 2-bathroom corner unit located in the highly sought-after Grand Park 2 at Mississauga City Centre. Offering 923 sq ft of bright interior space plus a 120 sq ft private balcony, this suite showcases unobstructed downtown views and breathtaking sunrise exposures.Designed for modern living, the unit features 9 ft ceilings, floor-to-ceiling windows, and a spacious open-concept living and dining area filled with natural light. The sleek contemporary kitchen is finished with stainless steel appliances, quartz/granite countertops, and stylish cabinetry, complemented by laminate flooring throughout.The primary bedroom offers a peaceful retreat with an open concept walk-in closet and private 3-piece ensuite. The second bedroom is generously sized with a large window and ample closet space. The enclosed den provides exceptional flexibility-ideal for a home office, study, or additional sleeping area. Fresh Painting. Step out onto the large private balcony to relax and enjoy panoramic city views. Residents enjoy access to premium building amenities, including a 24/7 concierge, fitness centre, indoor pool, sauna, party room, and guest suites. One underground parking space and locker are included.Perfectly located just steps from Square One, Celebration Square, YMCA, Sheridan College, UTM campus, T&T Supermarket, GO Station, public transit, major highways, shopping, and dining-this is urban living at its finest. (id:50976)
3 Bedroom
2 Bathroom
900 - 999 ft2
First Class Realty Inc.



