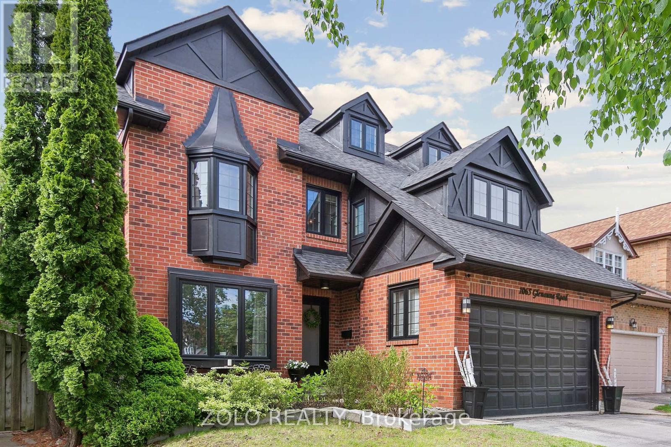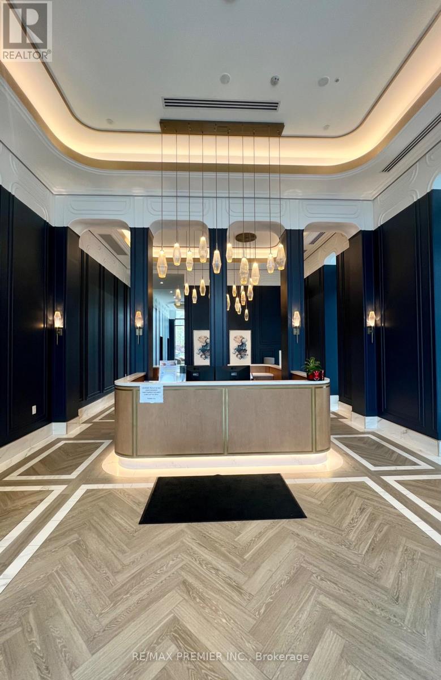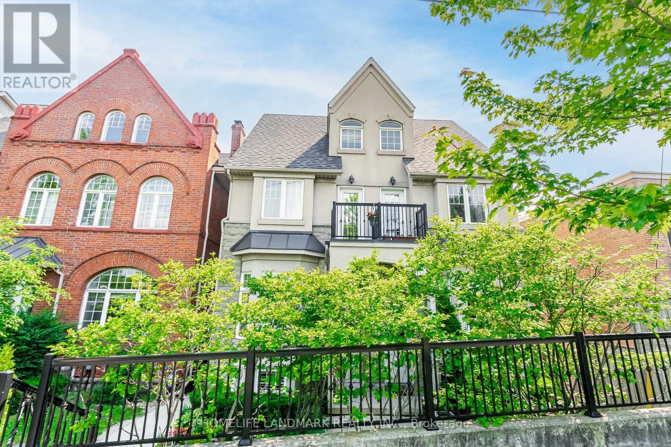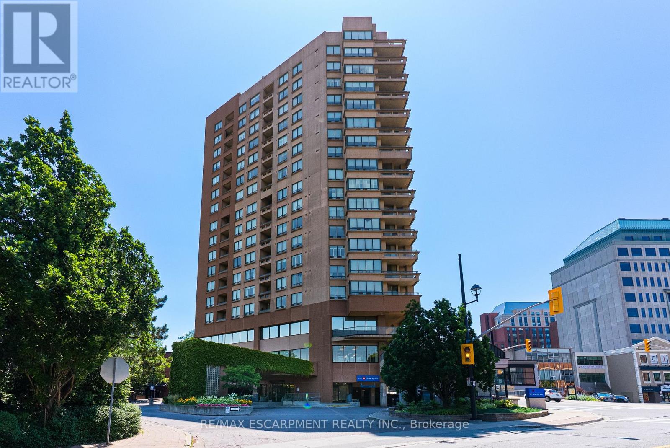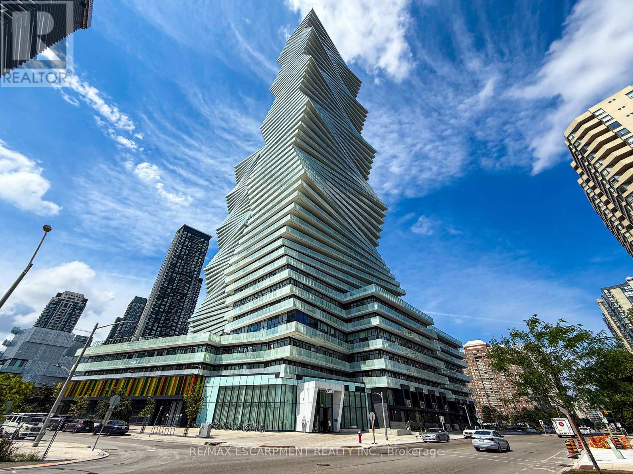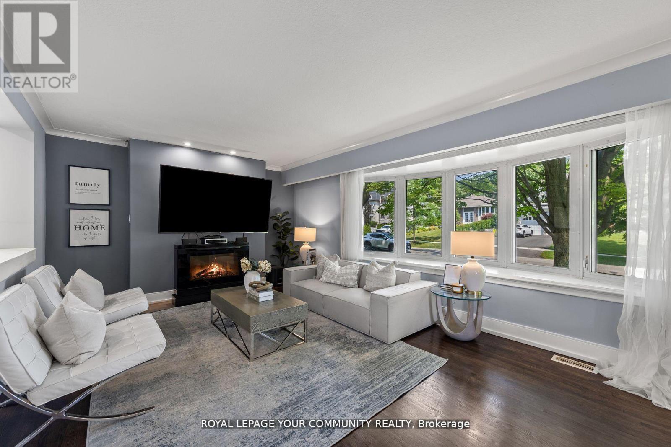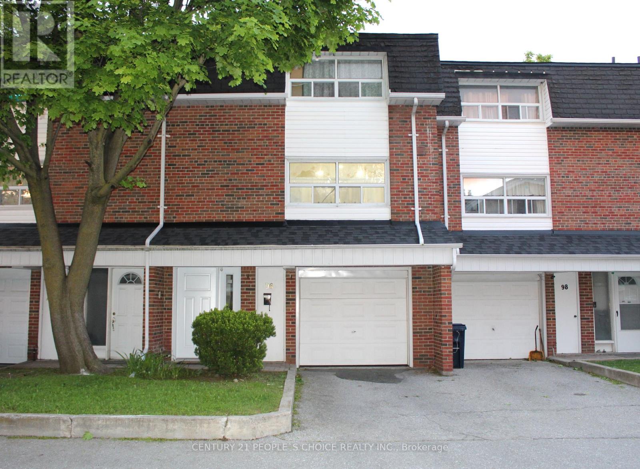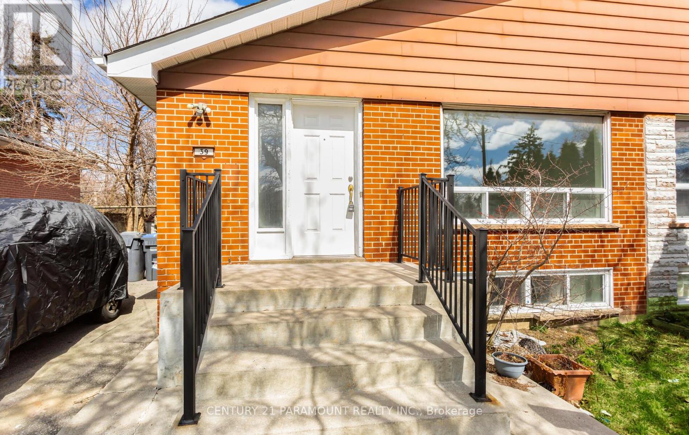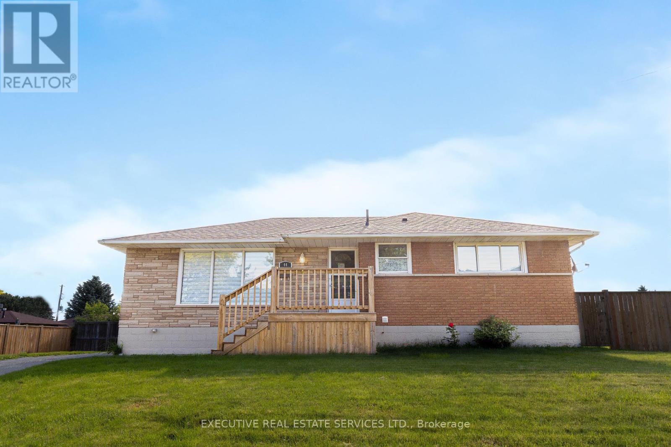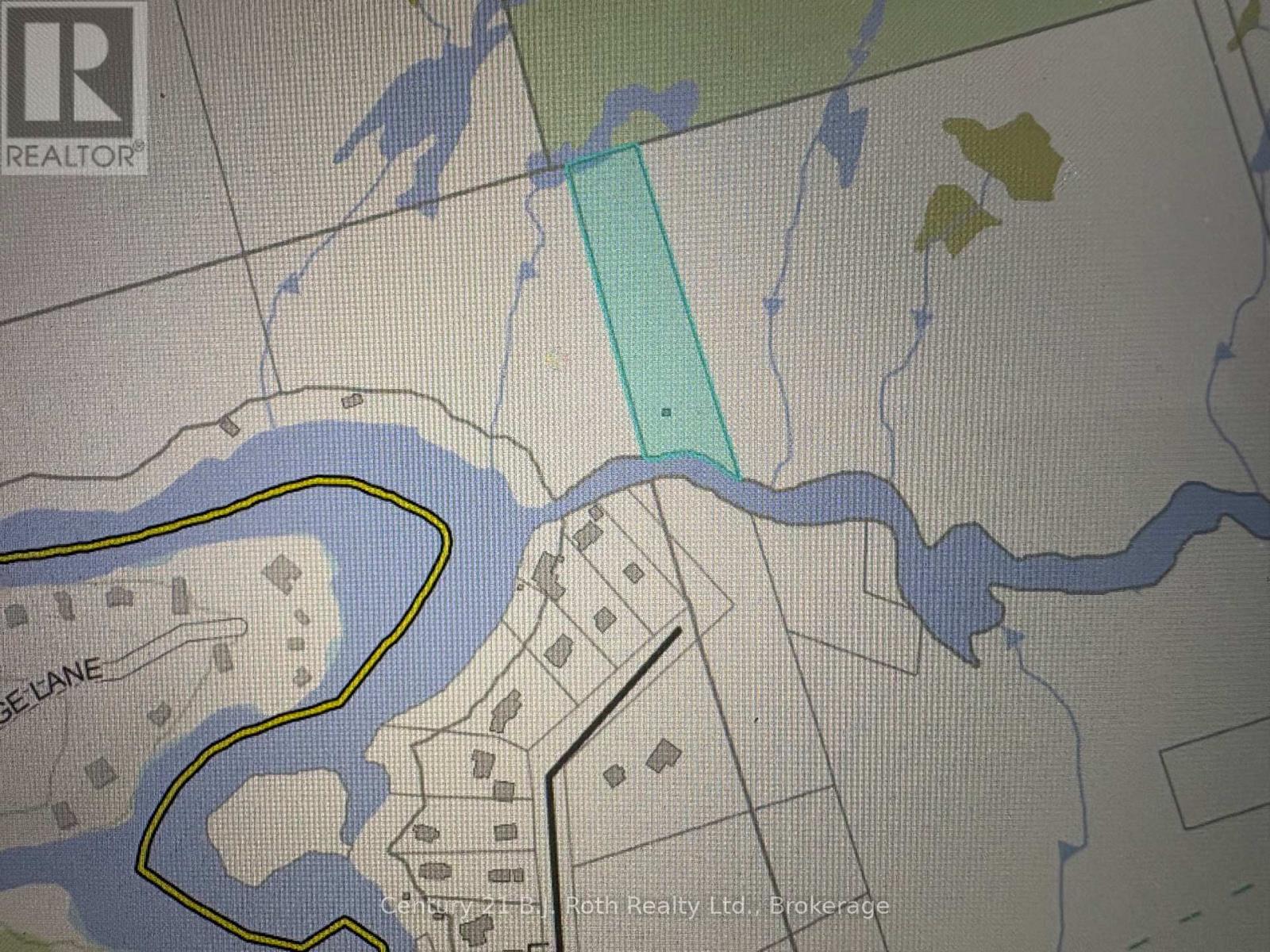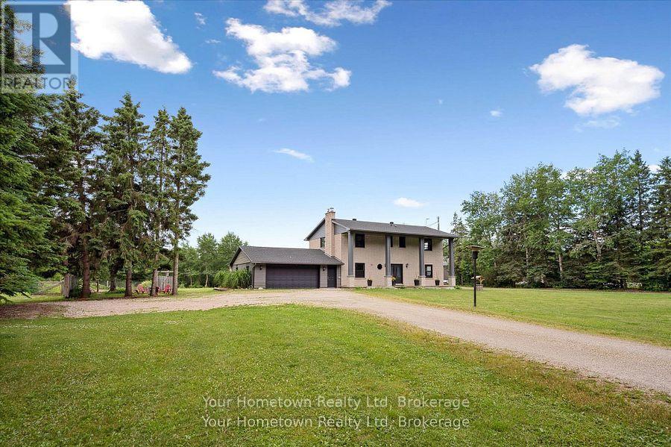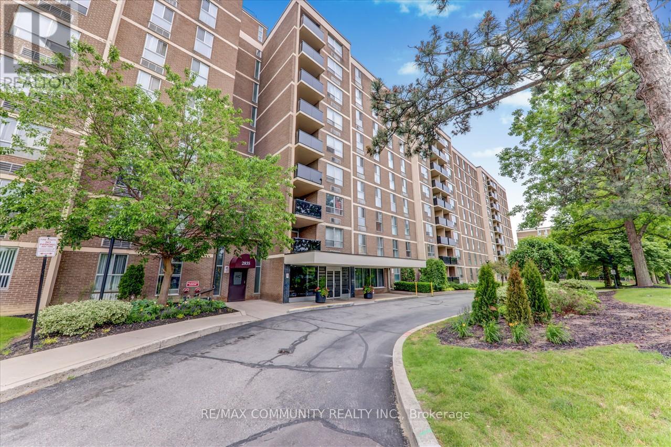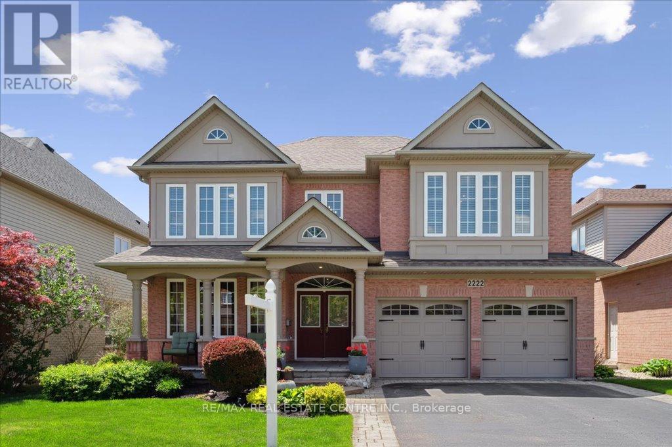2222 Snead Road
Burlington, Ontario
Stunning Home With Exceptional Upgrades Throughout, This 4 + 2 Beds, 4 Baths, Beautifully Landscaped Deep Lot. Over 3000 Sqft. Plus Finished Basement Offers Extra Living Space. Open Concept Design 2 Storey Home In Millcroft. Featuring Large Entrance Foyer, Main Floor 9' Ceilings, Upgraded Light Fixtures, A Completely Renovated All 4 Bathrooms, Gleaming Hardwood Floors & Spiral Staircase, Stone Front Steps and Covered Porch. Gorgeous Eat-In Kitchen With Brown Wood Cabinetry, Granite Countertops, Decorative Backsplashes, High End S/S Appliances, Breakfast Bar & Walk-out To Deck Featuring Fence, Grilling Area, An Outdoor Living Space With Fire Pit, Pergola, Beautiful Sunny Western Exposure Private Yard. Formal Living/Dining Room With Ornamental Molding, Lots Seating & A Wealth Of Natural Light, Bright Family Room With Fire Place, Large Windows, Ornate Columns. Massive Master Bedroom Boasts A Huge Walk-In Closet Complete With A Custom Closet Organizer For Effortless Storage. Fully Renovated 5-piece Master Ensuite Is A Spa-Like Oasis, Double Vanity, Freestanding Deep Soaking Bathtub, Stall Shower...Designed For Ultimate Comfort & Relaxation. Upstairs, You Will Find 3 More Large bedrooms And Beautifully Renovated 5-piece Main Bathroom. Convenient Upper Level Laundry Room With Folding Table and Lots Cabinets. Finished Basement Featuring Built In Shelves, Fire Place, Large Rec. Room, Bar Area, Beverage Cooler, 2 Extra Bedrooms, Full Bath With Shower Stall...Perfect For Teen Retreat Or For Guests, The Professionally Landscaped Front And Back Yards Enhance The Home Curb Appeal, While The Backyard Oasis Provides For Relaxation And Entertainment. Steps To Golf Course, Schools, Easy Access 427/403/QEW. Located In A Great Neighborhood, This Beautiful Family Home is Move-In-Ready - There's Nothing Left To Do But Settle In And Enjoy!! (id:50976)
6 Bedroom
4 Bathroom
3,000 - 3,500 ft2
RE/MAX Real Estate Centre Inc.




