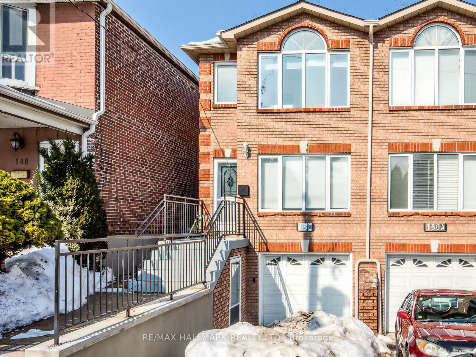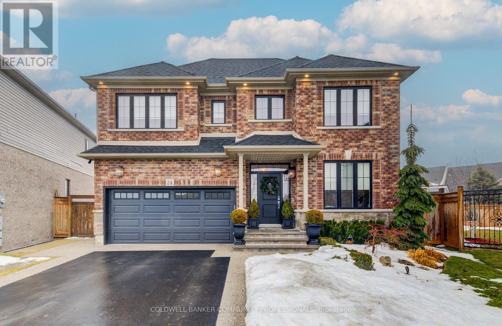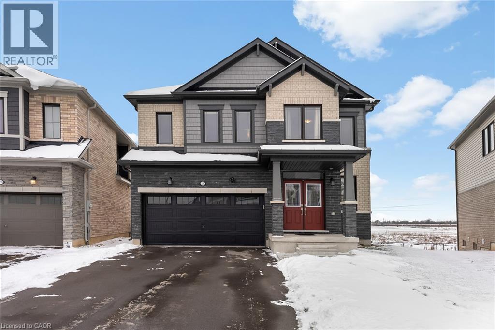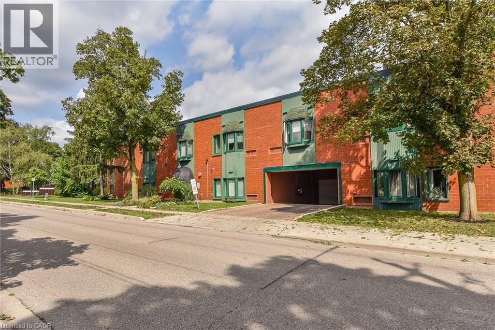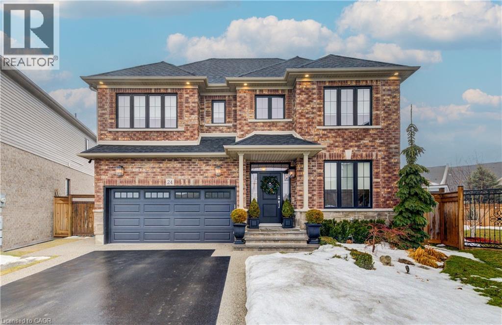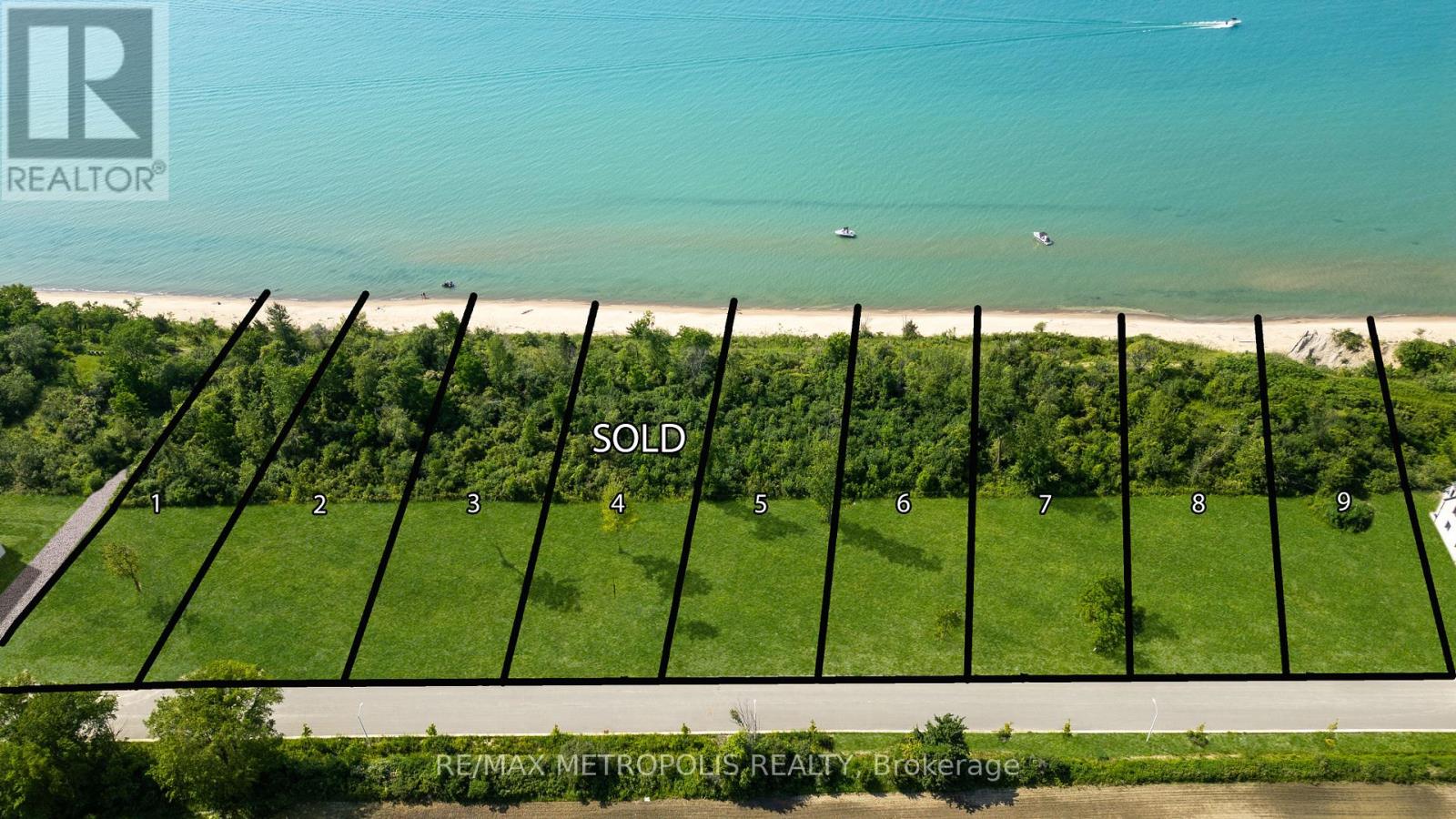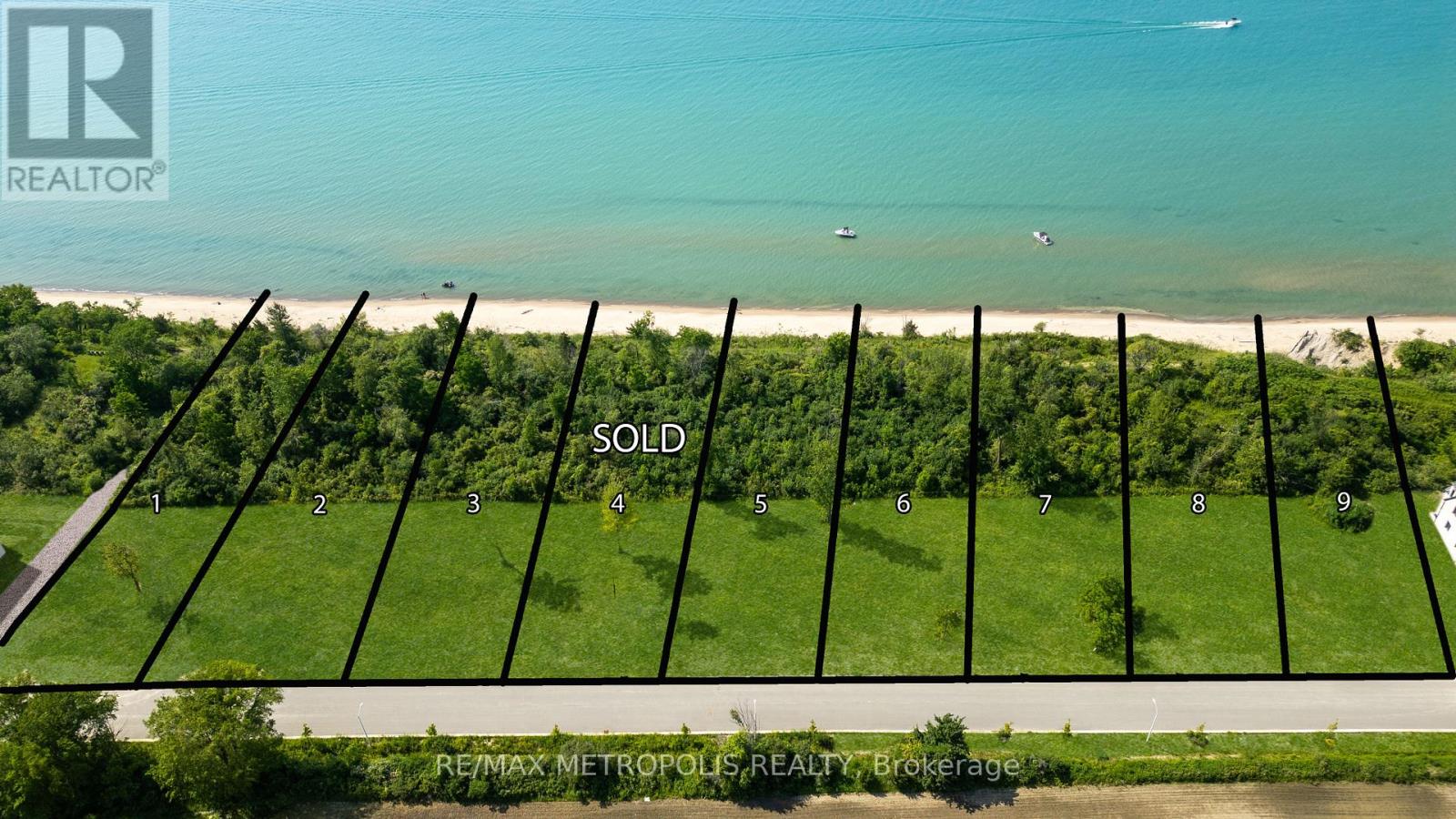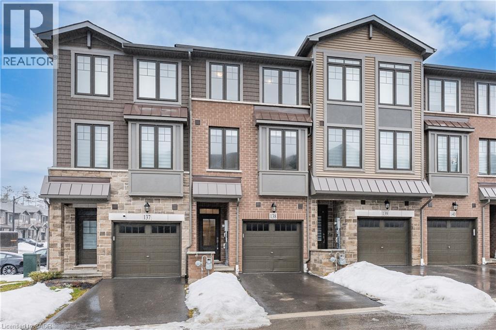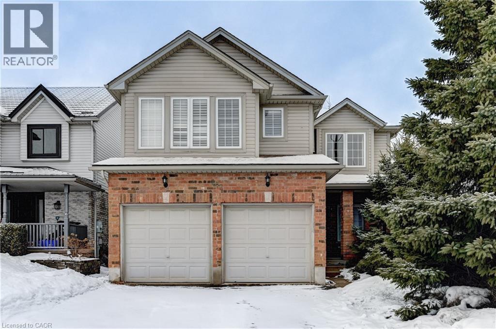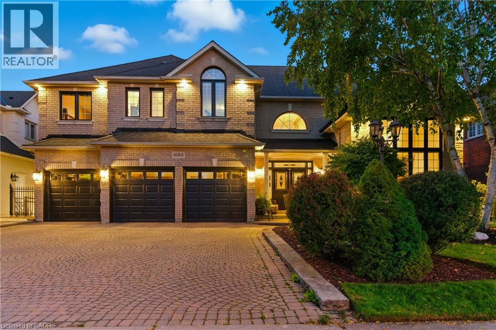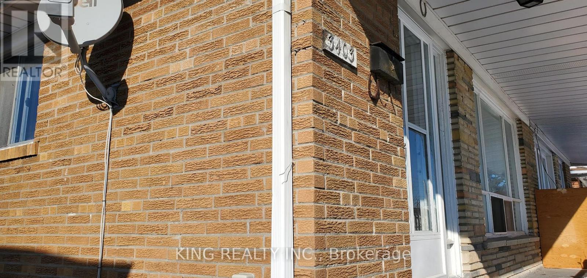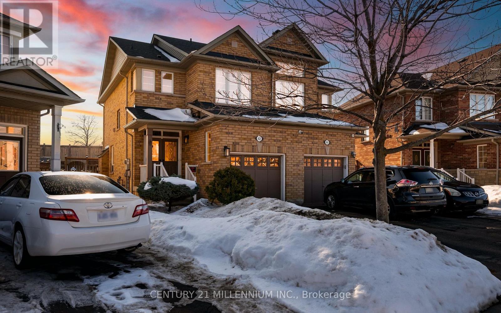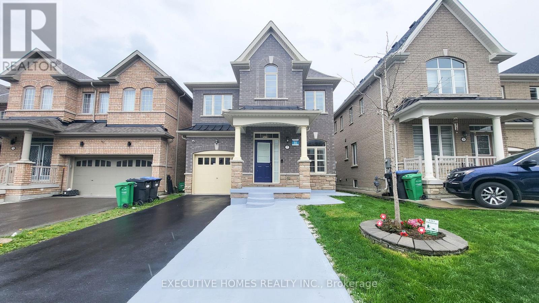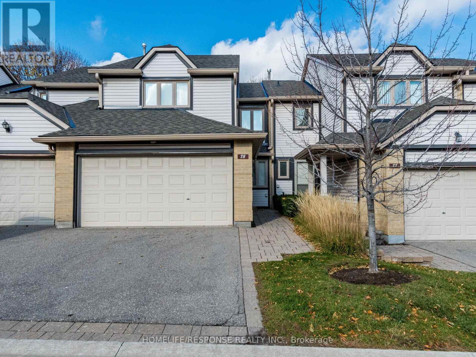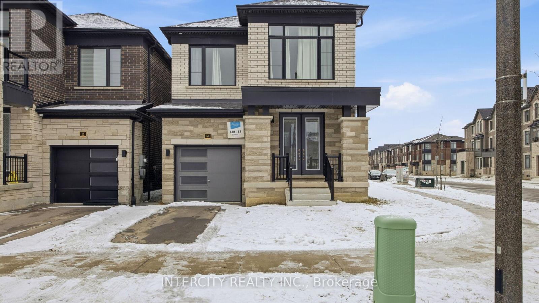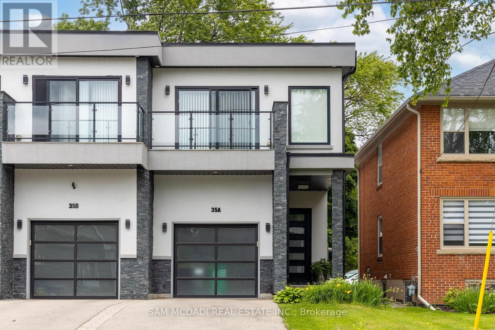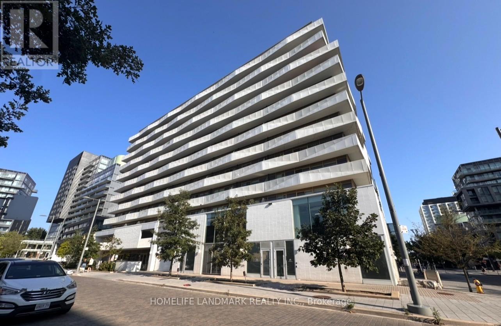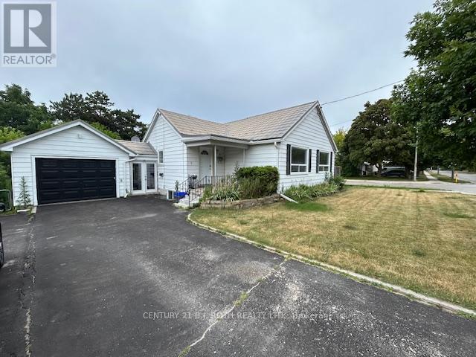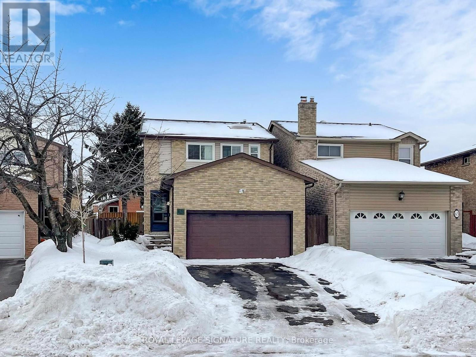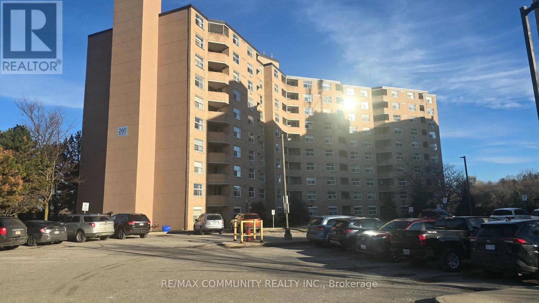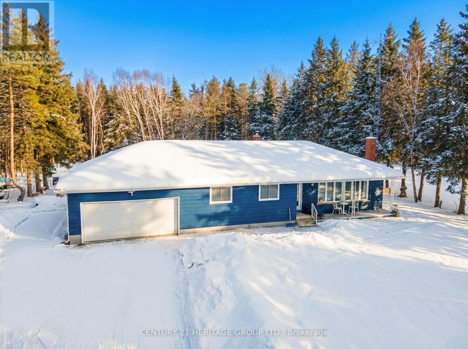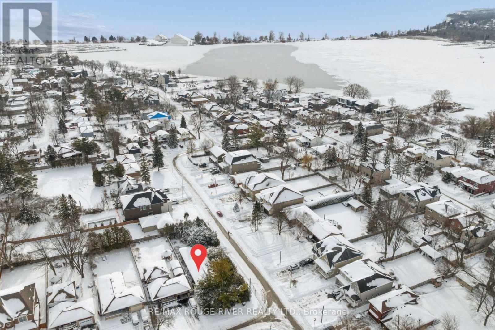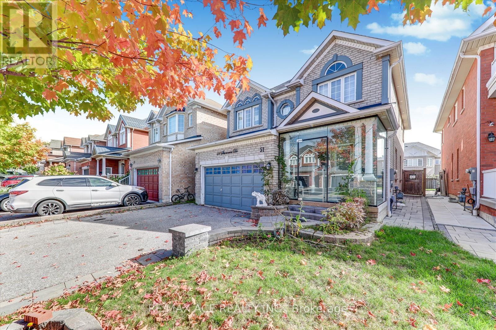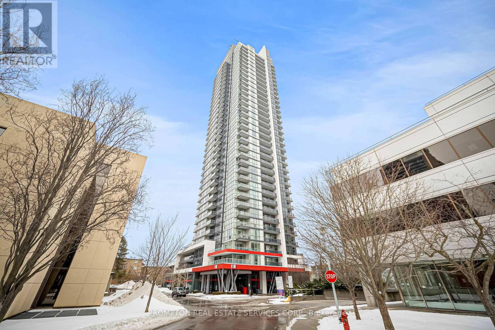24 Festival Way
Hamilton, Ontario
Welcome to this exceptional executive home in the sought-after community of Binbrook, ideally situated on a quiet court and loaded with custom features throughout. From the moment you arrive, the curb appeal stands out. Professionally landscaped by Balsam Creek, the front exterior showcases exposed aggregate, natural limestone steps, and automated lighting that creates a striking first impression. The main floor is designed for both everyday living and effortless entertaining. At the heart of the home is a stunning custom kitchen featuring premium finishes, extensive cabinetry, and a 9-foot statement island and butler's pantry. Top-of-the-line JennAir appliances, including a 48-inch range and custom 60-inch hood, pair seamlessly with the cabinetry to create a truly elevated space. Upstairs, you'll find four spacious bedrooms, three bathrooms, and the convenience of second-floor laundry. The primary suite offers two walk-in closets, in-ceiling speakers, a custom 5-piece ensuite, and beautiful views overlooking the greenspace behind. Smart home technology is integrated throughout, including prosumer-grade Wi-Fi, security cameras, automated interior and exterior lighting, Lutron Sivoia QS Triathlon blinds with blackout features in all bedrooms, and an EV charger. Step outside through an 8-foot custom slider with transom window to a professionally landscaped backyard, also completed by Balsam Creek. The exposed aggregate patio has been thoughtfully designed with future expansion in mind-ideal for an outdoor kitchen, covered roof structure, and stone fireplace. A 12-zone automated sprinkler system keeps everything lush, while the fully equipped shed includes water, hydro, and Wi-Fi. Located in a welcoming, family-friendly neighbourhood close to excellent schools, parks, shopping, and everyday amenities, this turnkey home offers the perfect blend of luxury, comfort, and functionality. (id:50976)
4 Bedroom
4 Bathroom
3,000 - 3,500 ft2
Coldwell Banker Community Professionals



