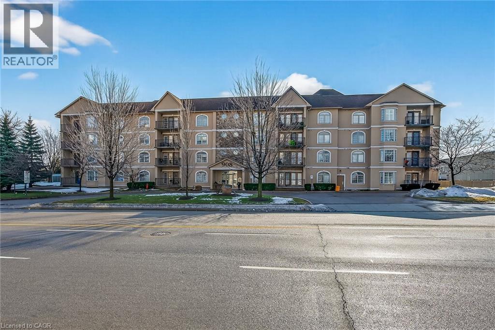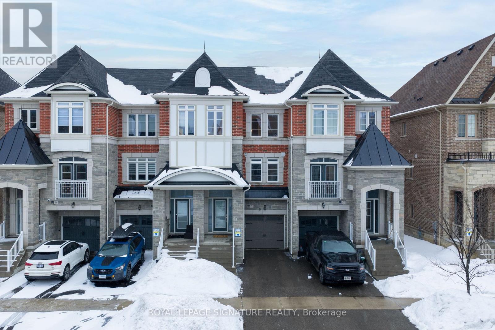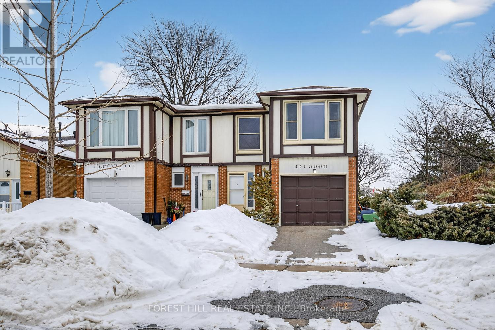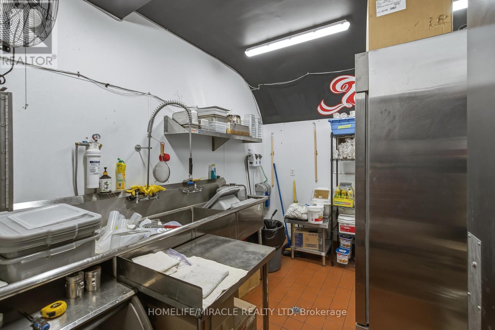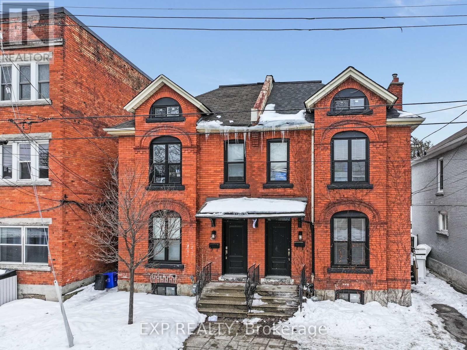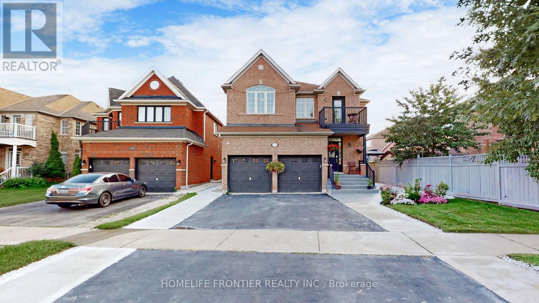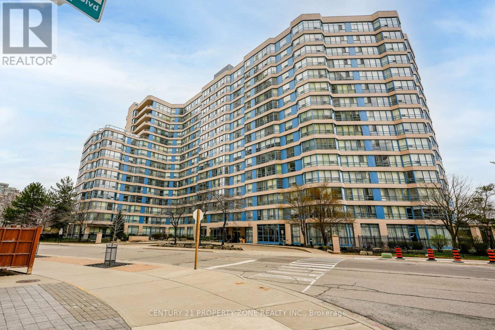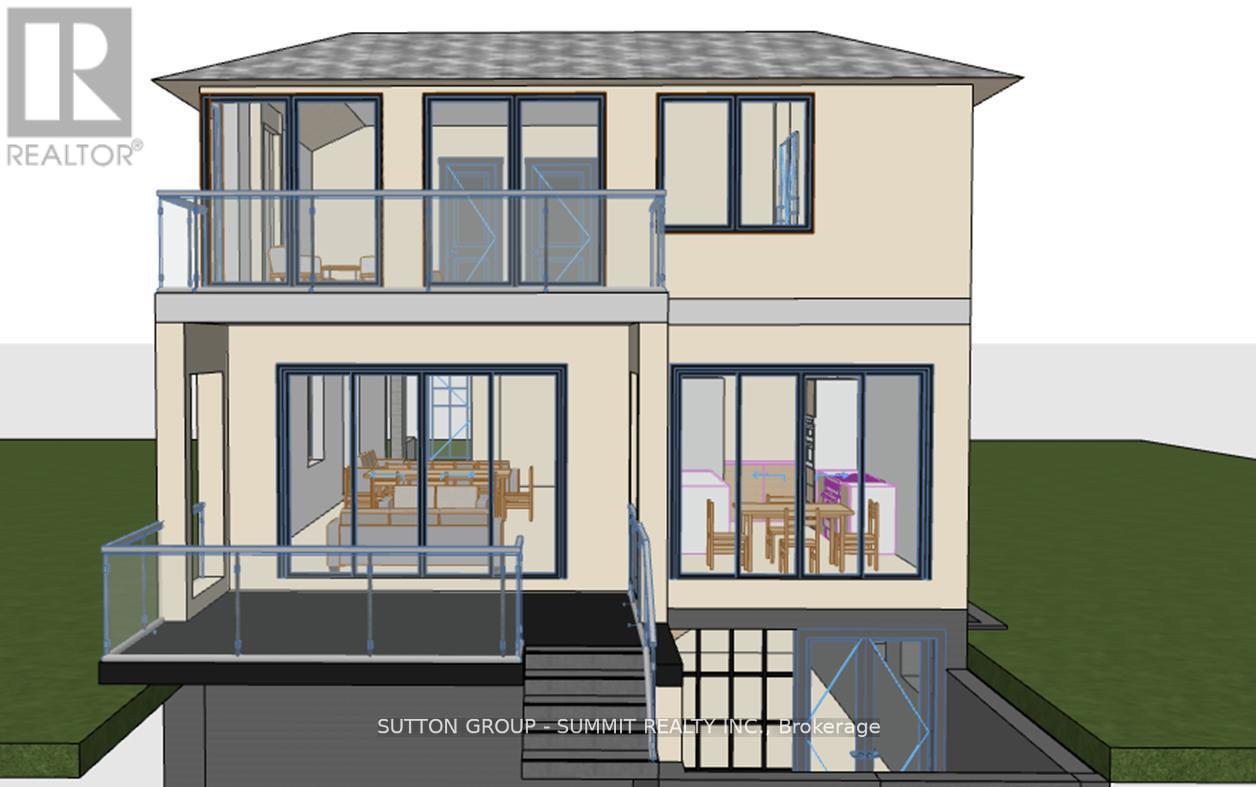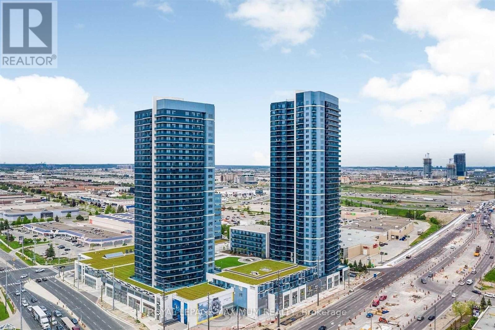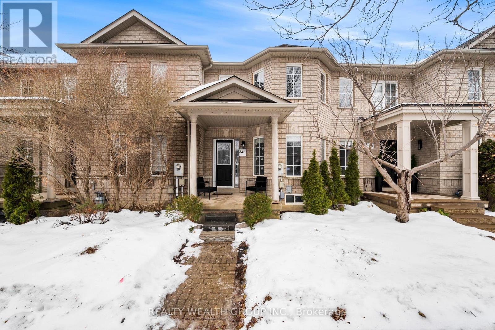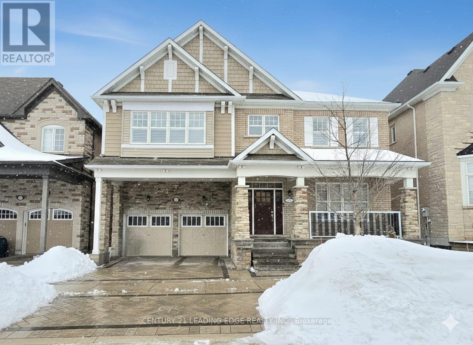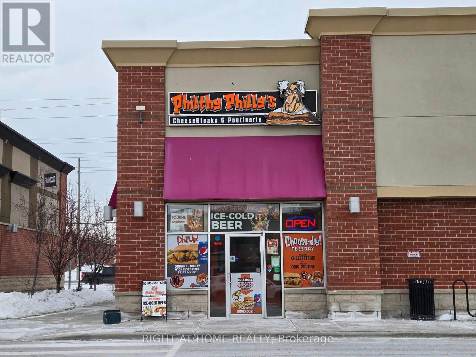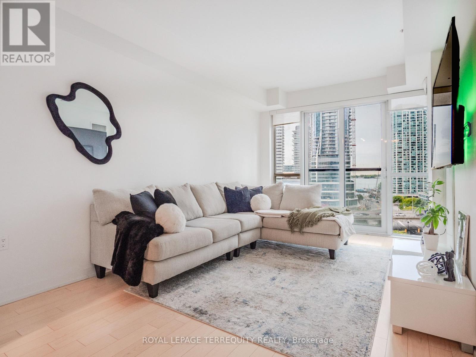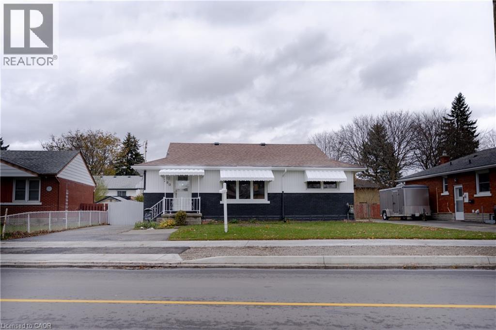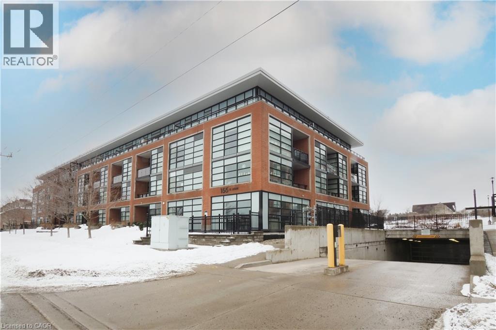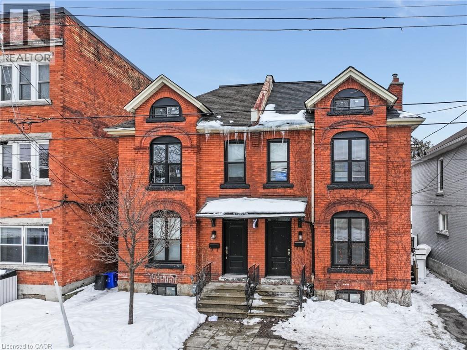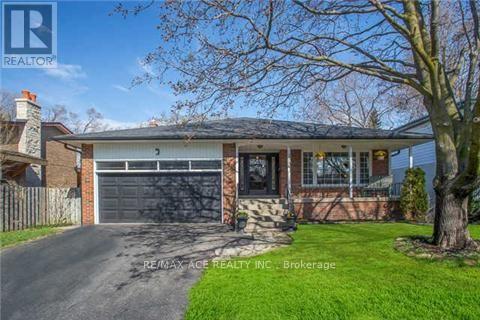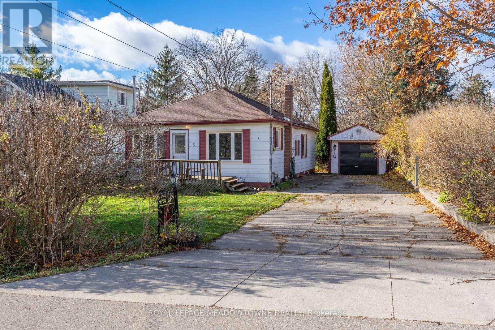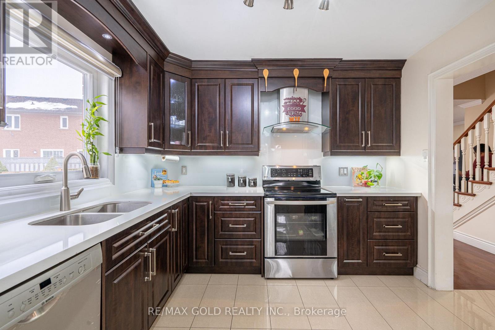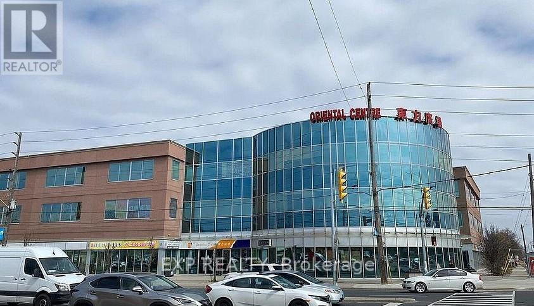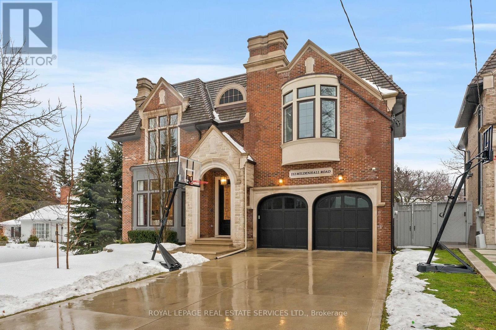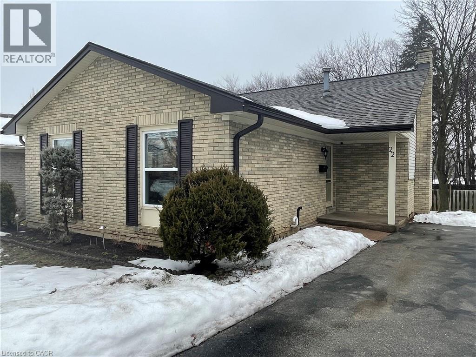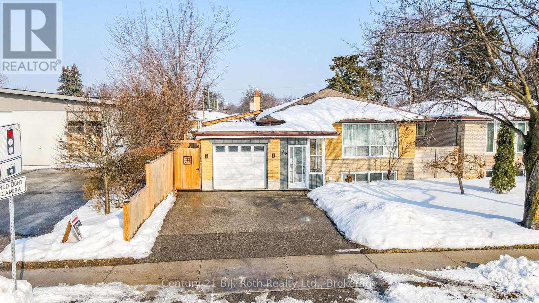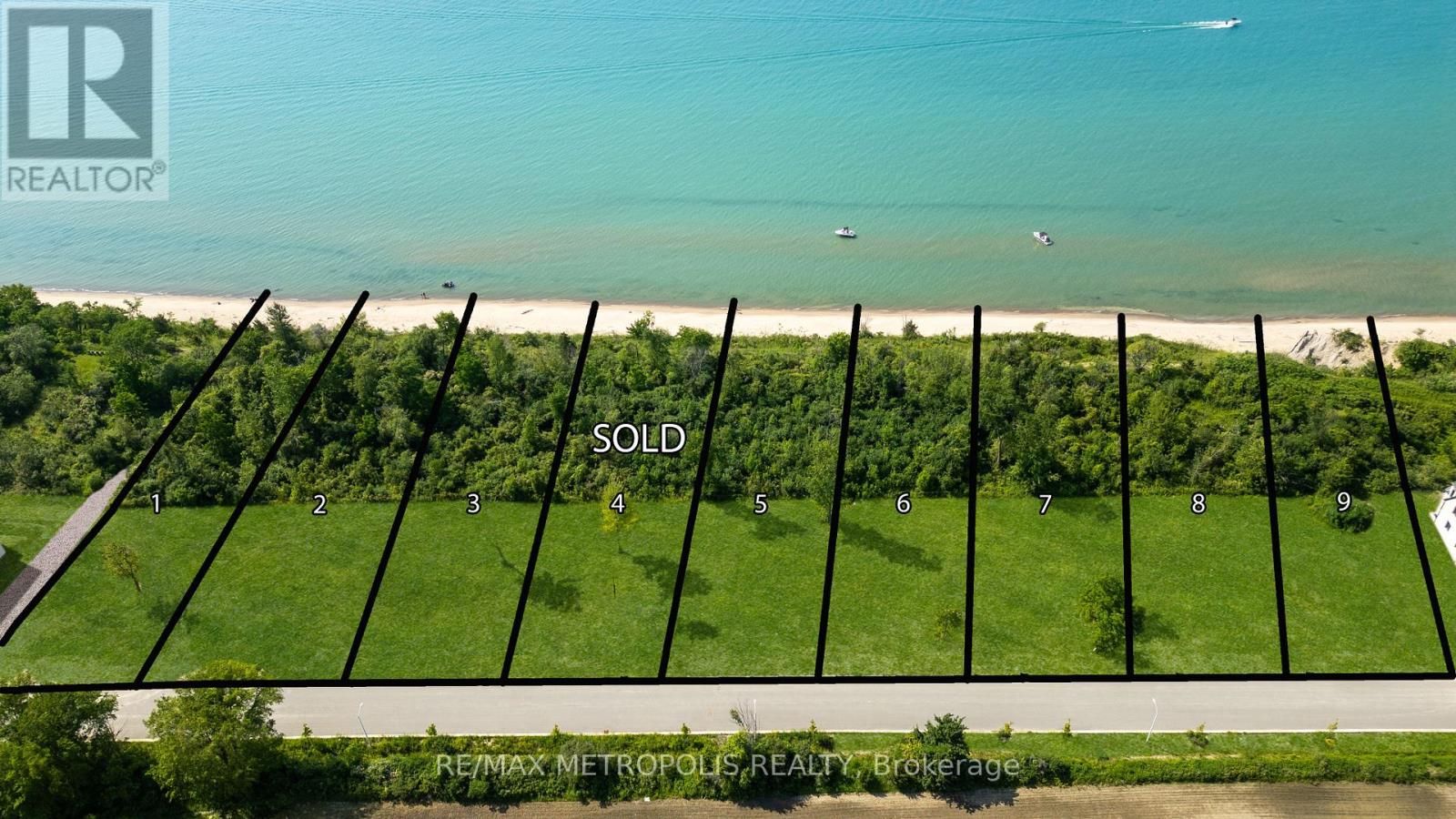71 Farooq Boulevard
Vaughan, Ontario
Welcome to Renaissance Townes by Primont. Built in 2018, this beautifully maintained 3-storey executive townhome is nestled in the highly desirable Vellore Village community. Featuring a timeless brick & stone exterior and a thoughtfully designed layout, this home blends modern comfort with everyday practicality. An inviting foyer leads to a bright open-concept main level showcasing a stylish living area, a chef-inspired kitchen with stainless steel appliances, granite counters and centre island, and a spacious dining/family area anchored by a cozy gas fireplace. The generous breakfast area walks out to the upper deck with gas BBQ line, making outdoor entertaining effortless. The fully fenced backyard and finished lower-level rec room with walk-out provide additional versatile space, ideal for a home office, gym or media lounge. Central vacuum included. The upper level offers a spacious primary retreat with walk-in closet and a well-appointed 4-piece ensuite, along with well-proportioned secondary bedrooms. Notable upgrades include an EV charging outlet in the garage, updated light fixtures and modernized door hardware throughout. Ideally located just minutes to Highways 400 and 427, Maple and Rutherford GO Stations, and approximately a 13-minute drive to the TTC subway line. Excellent schools are within walking distance, with nearby community centres, gyms and everyday amenities close at hand. Enjoy convenient access to major shopping destinations including Walmart, Longo's, Fortinos, Fresh Co, No Frills and Shoppers Drug Mart, as well as Cortellucci Vaughan Hospital, Vaughan Mills, Canada's Wonderland, and scenic outdoor escapes such as Boyd Conservation Area, Kort right Centre and North Maple Regional Park. (id:50976)
3 Bedroom
3 Bathroom
1,500 - 2,000 ft2
Royal LePage Signature Realty



