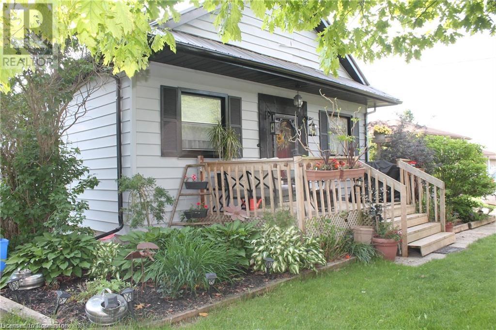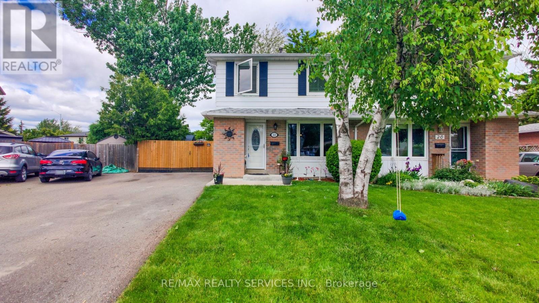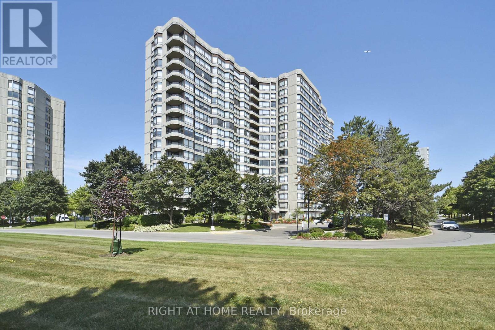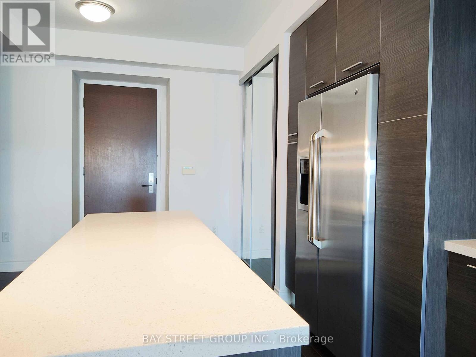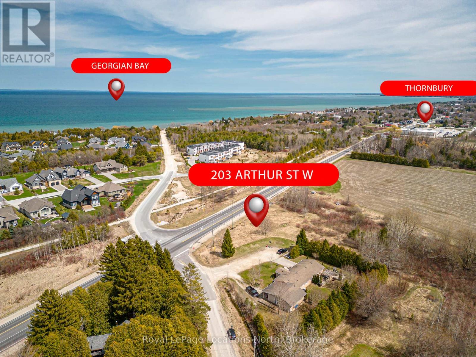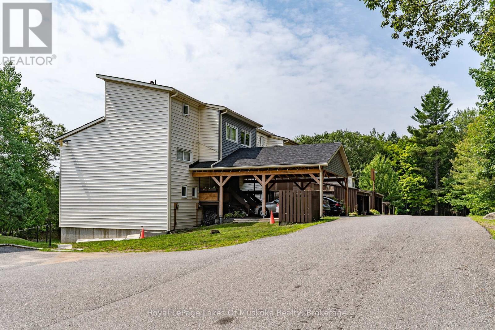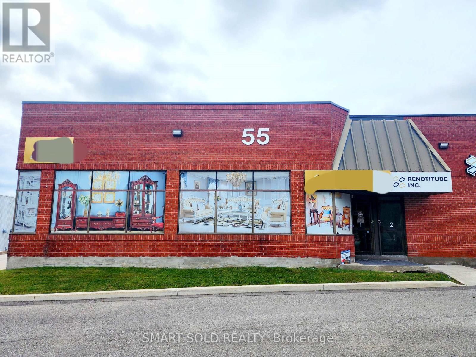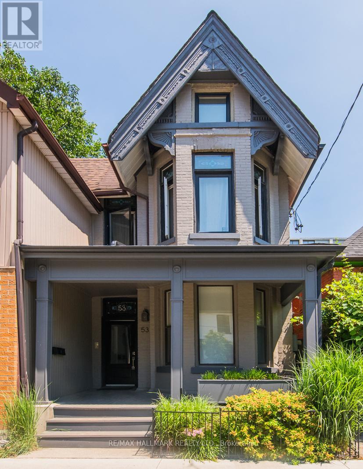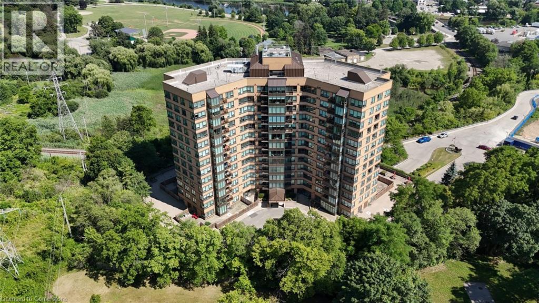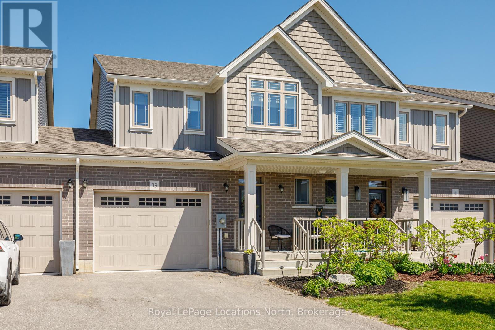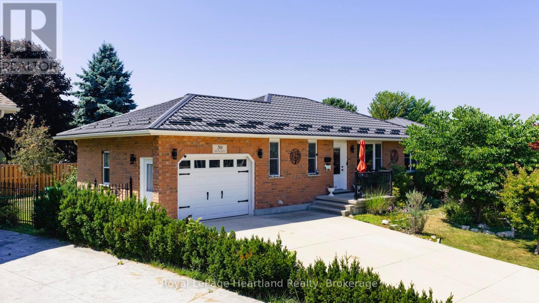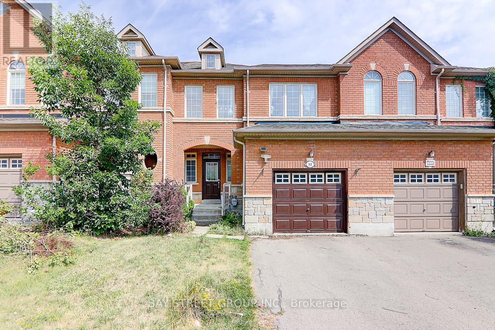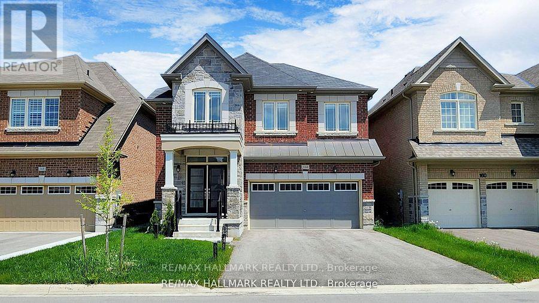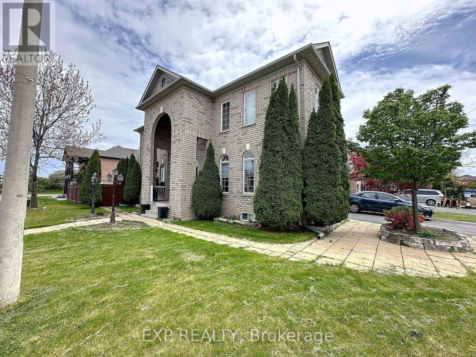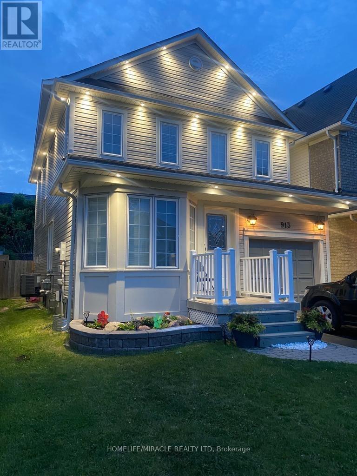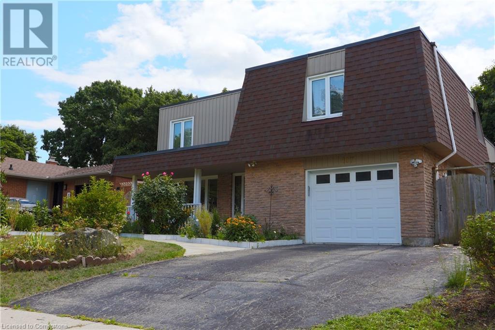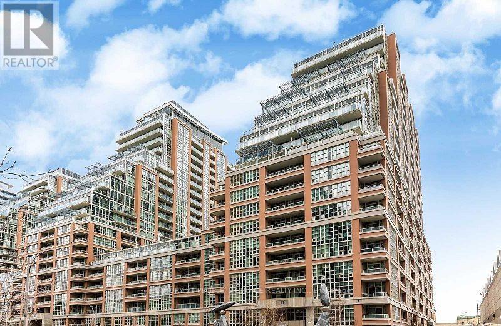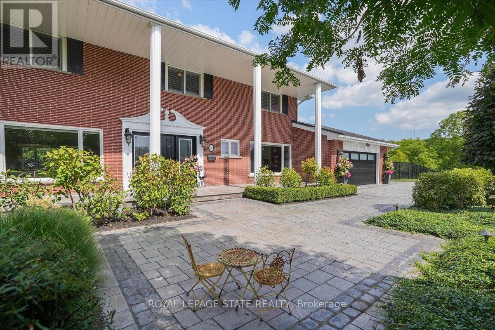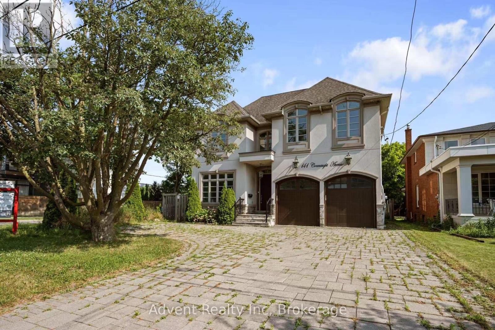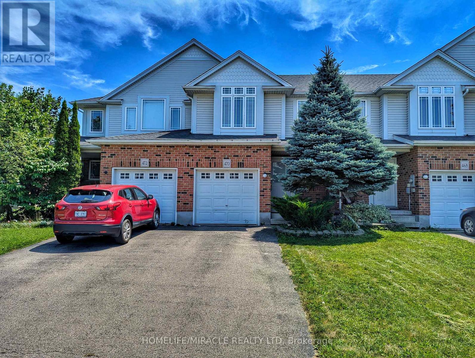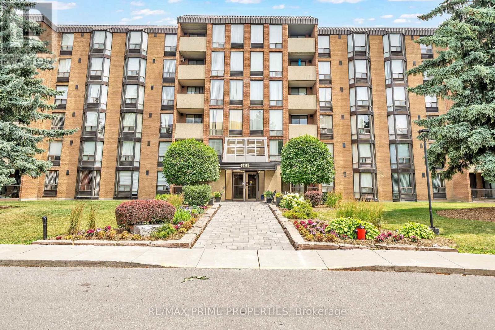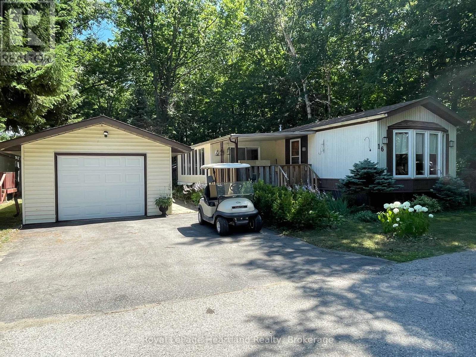65 Fletcherdon Crescent
Toronto, Ontario
Fully Renovated 6-Bedroom Smart Home Near York University!**This rare gem in North York offers modern living and exceptional value. A detached 6-bedroom home (3+3 layout) just steps from York University, the upcoming Finch West LRT, parks, and schools, perfect for families, investors, or multi-generational living. Basement was generating $2500/Month in revenue. Great money maker to pay down your mortgage! Enjoy peace of mind with major upgrades: a new roof (2022), attic insulation (2021), smart HVAC with humidity control (2021), new AC (2020), updated plumbing/electrical/windows, and a fresh stucco exterior (2024). Upstairs, find an open-concept living/dining area with pot lights, smooth ceilings, and luxury laminate flooring. The custom kitchen features quartz counters, family sized island, high-end appliances, a gas cooktop, electric wall oven, and Samsung smart fridge. Smart lighting is Google/Alexa-enabled, and a Jacuzzi tub adds spa comfort. Upstairs laundry is private, with no shared access. The basement is fully renovated (2024), offering 3 bedrooms, a full kitchen with gas/electric stove hookups, and a newly upgraded sleek bathroom with a glass shower. Separate entrance, dedicated laundry, and income potential make it rental-ready. The backyard is a private oasis with mature trees, a play zone, patio lounge, hammock, BBQ area, and landscaped gardens, fully fenced for pets or kids. Extras: Private driveway (fits 5), approx. 50 x 120 lot with garden suite potential, two kitchens, two laundry areas, and smart home features throughout. A move-in-ready home that blends modern style, smart functionality, and strong rental potential in a growing neighborhood. A Must See!! (id:50976)
6 Bedroom
2 Bathroom
1,100 - 1,500 ft2
Century 21 Regal Realty Inc.




