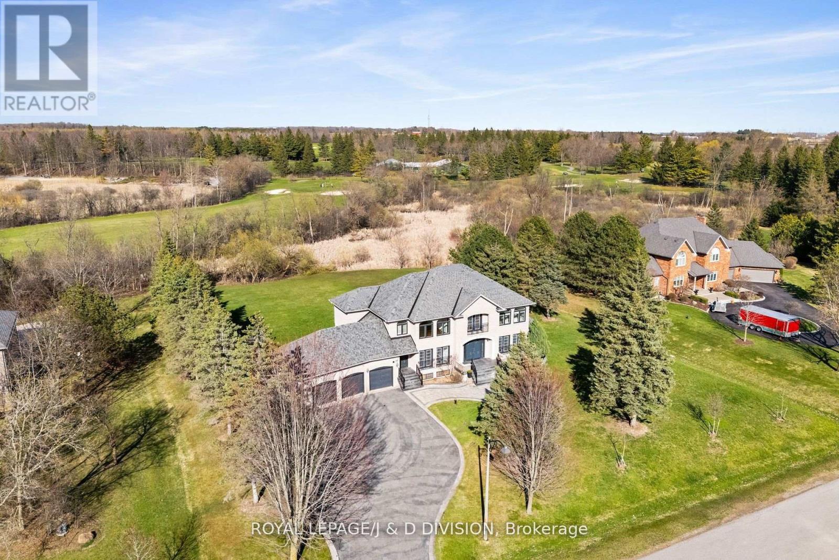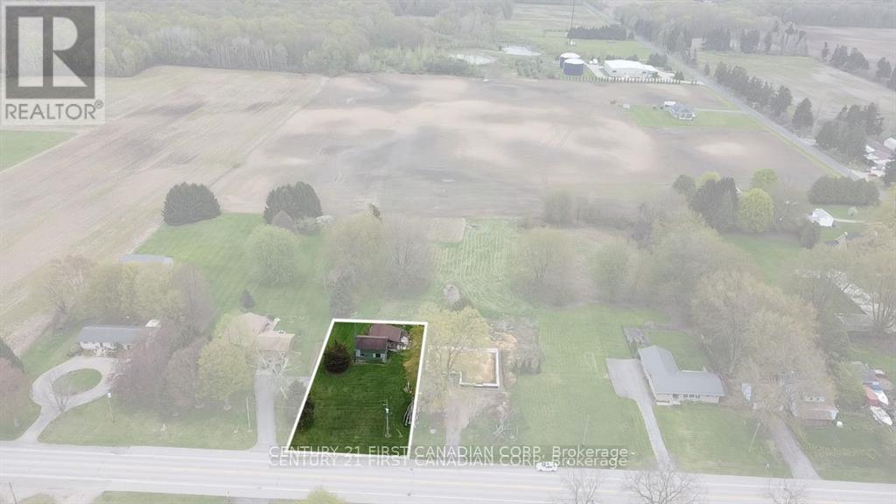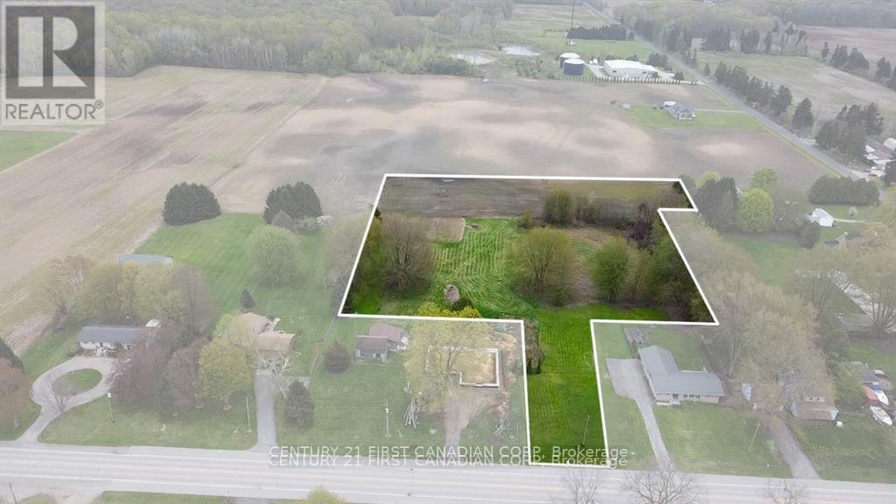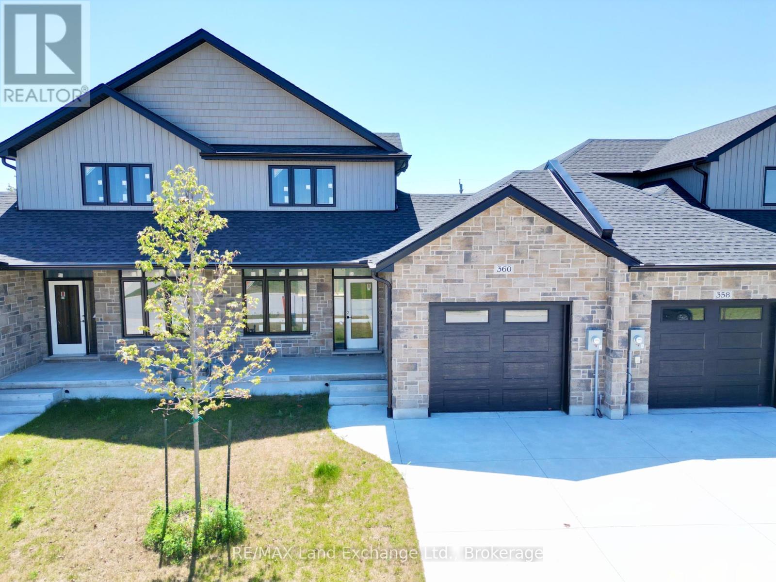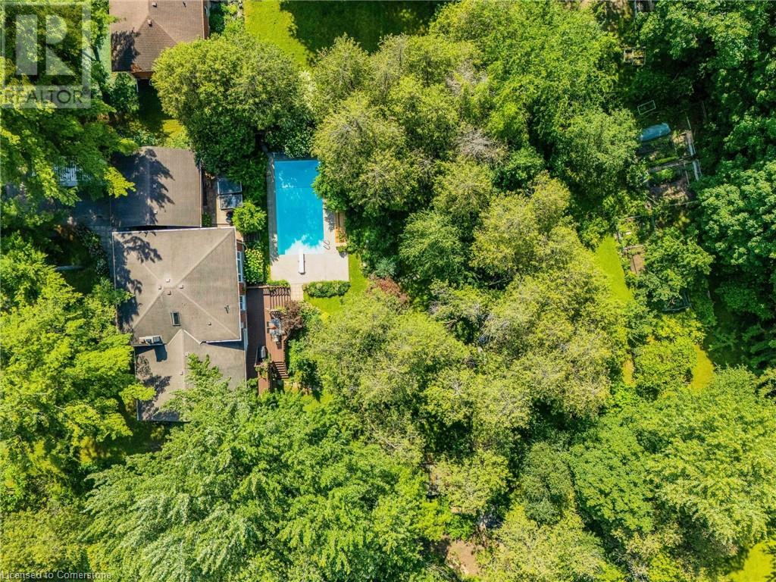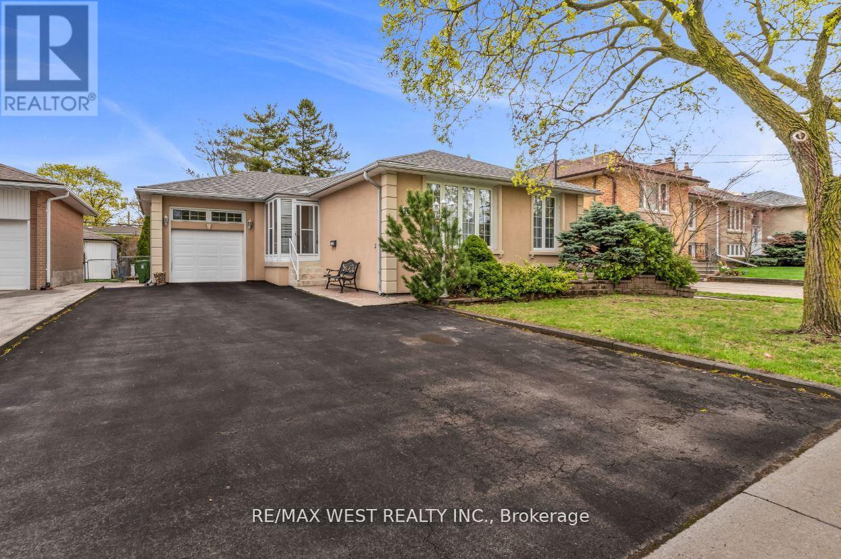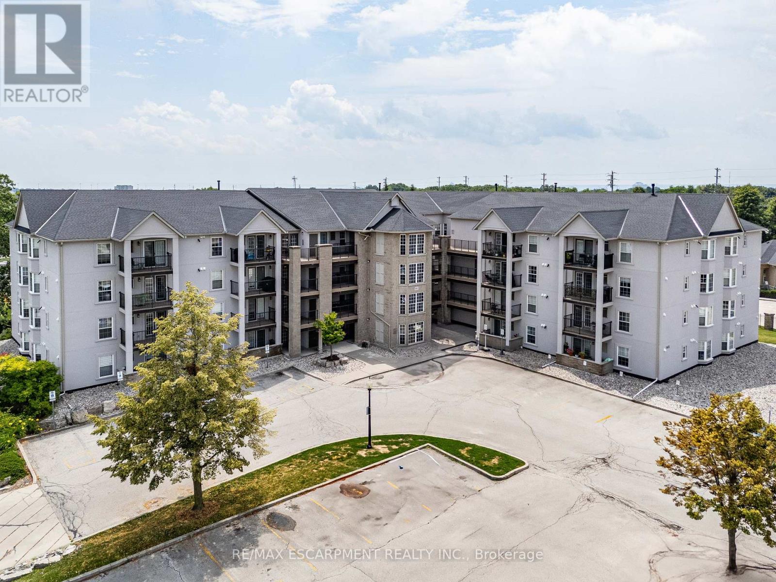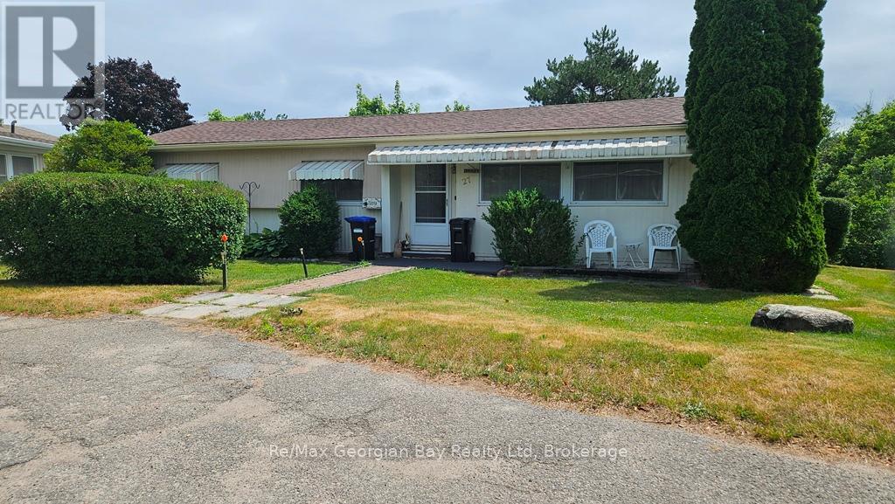20 - 275 George Street
Ingersoll, Ontario
Seller Will Cover the First 6 Months of Condo Fees!Turn-key, bright, and move-in ready this spacious townhouse offers 1,550 sq ft of comfortable living space spread over 3 levels, paired with the ease and convenience of condo ownership. Managed by Neighbourhood Property Management, a trusted and professional company, this well-maintained condo lets you enjoy homeownership without the hassle of exterior maintenance, snow removal, or lawn care.Inside, you'll love the fresh updates throughout, including new (2024) luxury vinyl plank flooring on the main and upper levels. The front eat-in kitchen, filled with natural light from the bay window, is perfect for morning coffee, while the flowing layout leads to the dining area and a spacious living room with new (2025) patio doors that open to your private deck, ideal for outdoor entertaining or relaxing. A practical 2-piece bathroom completes the main floor. Upstairs, find three generously sized bedrooms, including a large primary suite with direct access to the 4-piece bathroom. The finished rec room offers a cozy space for movie nights, a media room, or an office, along with plenty of storage and a full laundry area.This home includes six appliances, central vac, smart thermostat, private deck, and one assigned parking space (with additional spots potentially available). Plus, as part of a condo community, you can focus on enjoying life whether traveling, spending time with family, or exploring local shops and cafés without worrying about exterior upkeep. Condo living means convenience, peace of mind, and freedom and with 6 months of condo fees paid by the seller, theres no better time to make this home yours!(Some photos virtually staged for inspiration.) (id:50976)
3 Bedroom
2 Bathroom
1,200 - 1,399 ft2
RE/MAX A-B Realty Ltd Brokerage



