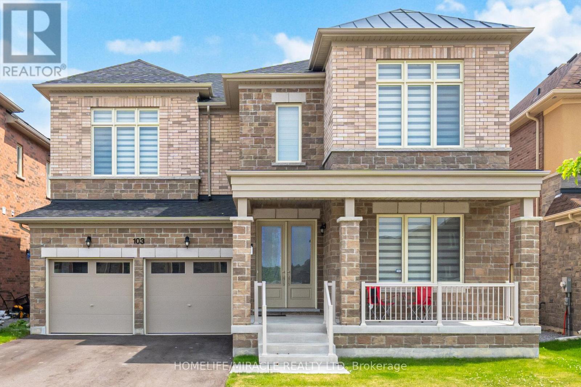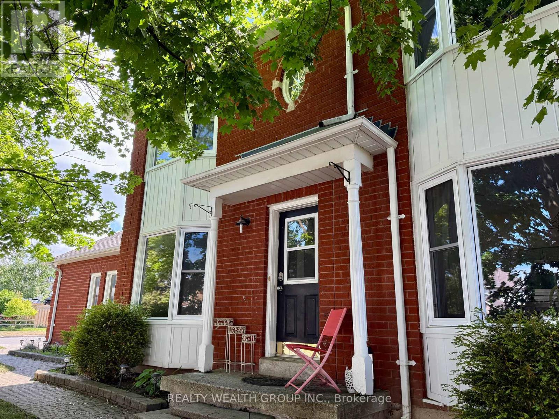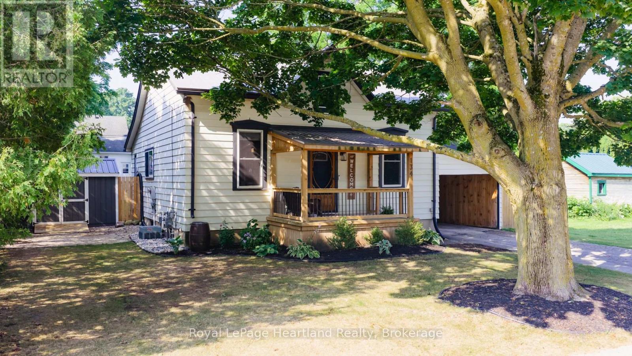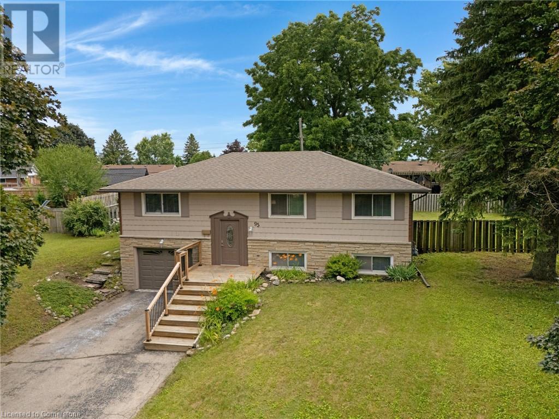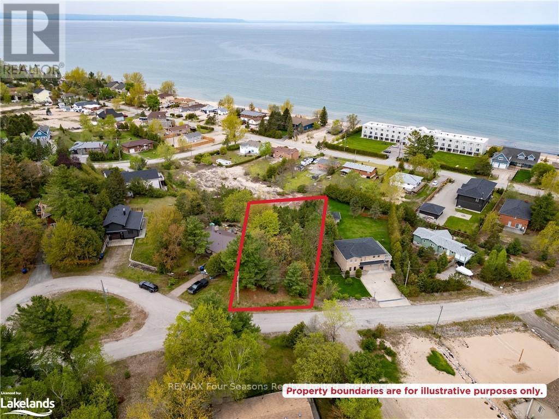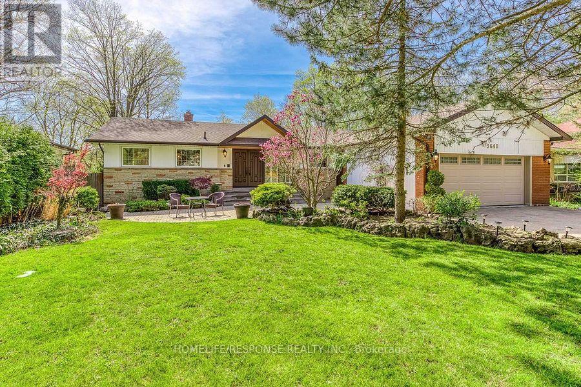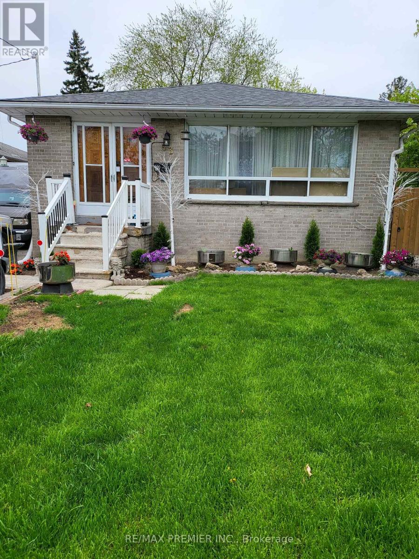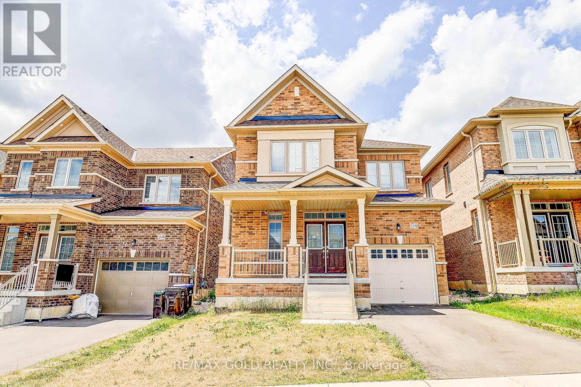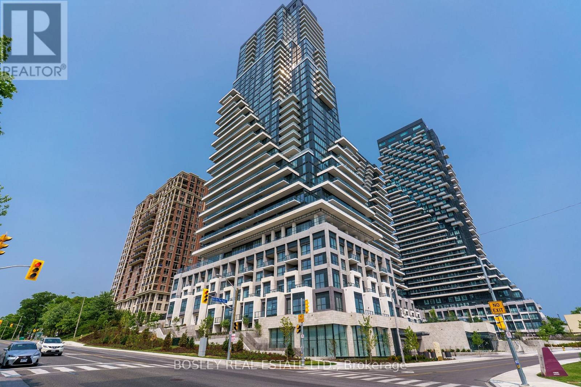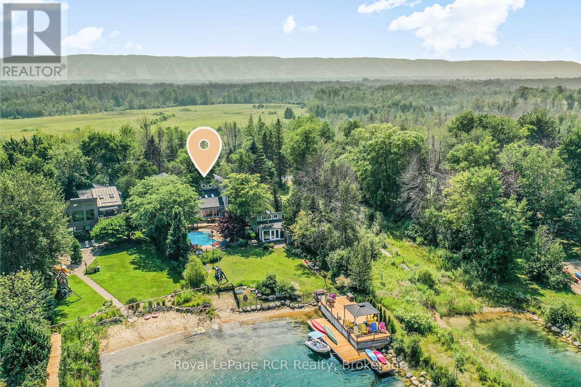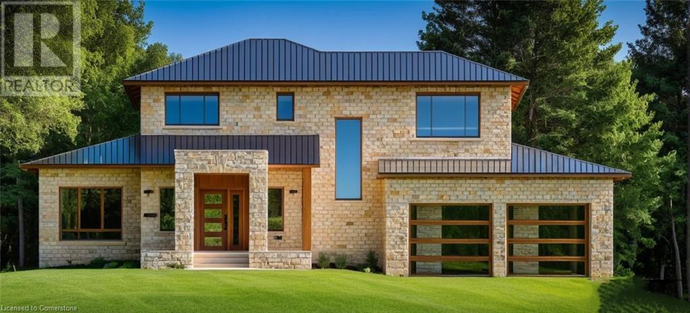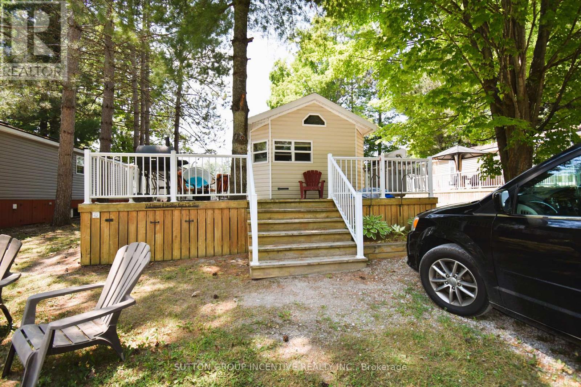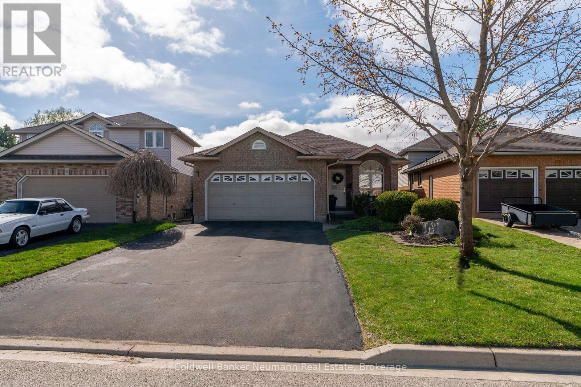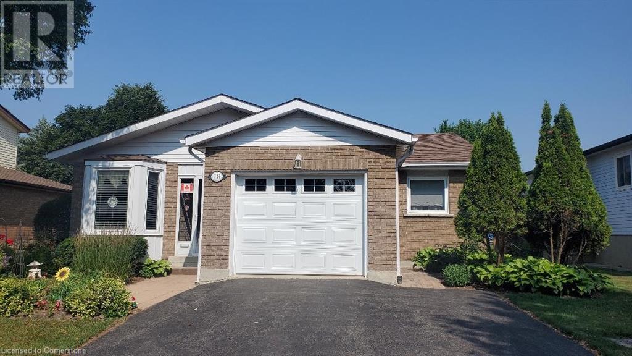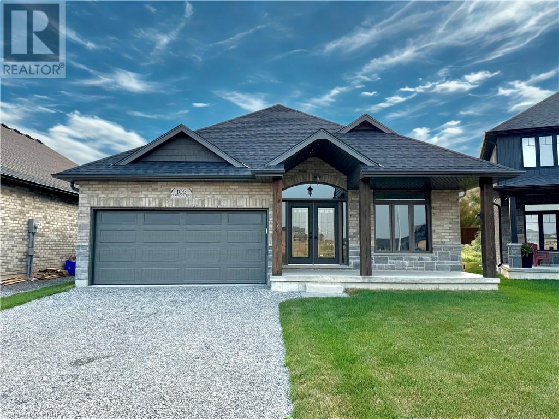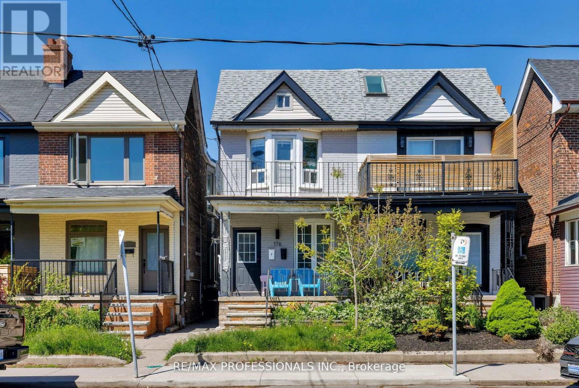103 Petal Avenue
East Gwillimbury, Ontario
Welcome to this fully upgraded, bright, and spacious 5-bedroom detached home, ideally on a premium wide and deep ravine lot. This 2-storey Energy Star Certified home is still under Tarion Warranty and offers luxury, comfort, and functionality throughout. Highlights include 10-ft ceilings on the main floor and 9-ft ceilings on the second level and basement, smooth ceilings, 8-ft interior doors, and elegant tray ceilings in both the primary and principal rooms. The home boasts hardwood flooring throughout and a main floor den perfect as a home office or cozy library. The family room impresses with a waffle ceiling, pot lights, and a sleek linear fireplace. The gourmet kitchen is a chefs dream with built-in Jenn-Air appliances, tall custom cabinetry, quartz countertops, pot drawers, pantry, oversized center island with wine fridge, 48 refrigerator, 36 gas cooktop, wall oven, and warming drawer. Enjoy meals in the breakfast area with a walkout to a serene ravine-view backyard. Additional features include upgraded porcelain tile bathrooms with quartz counters, a separate laundry room with closet, side entrance to basement, central A/C, HVAC system, central vacuum, tankless water heater, and backyard gas BBQ line. A move-in-ready home that blends modern luxury with thoughtful design truly an exceptional offering! (id:50976)
5 Bedroom
4 Bathroom
3,000 - 3,500 ft2
Homelife/miracle Realty Ltd



