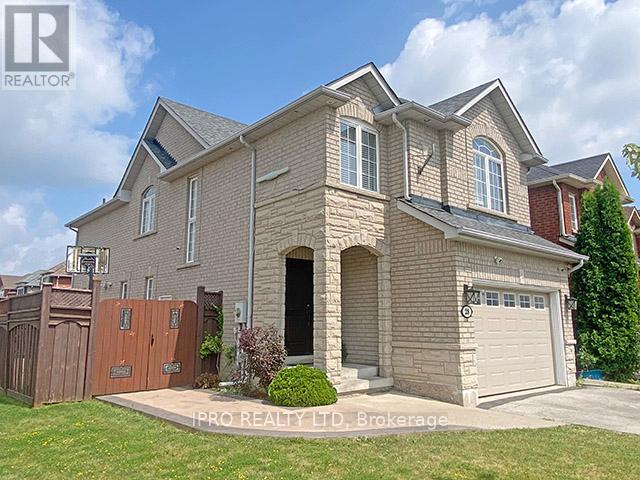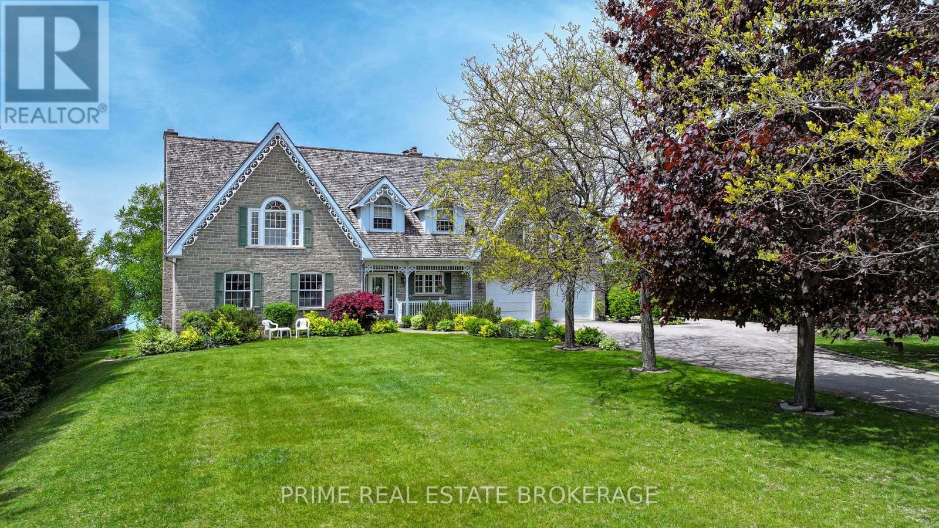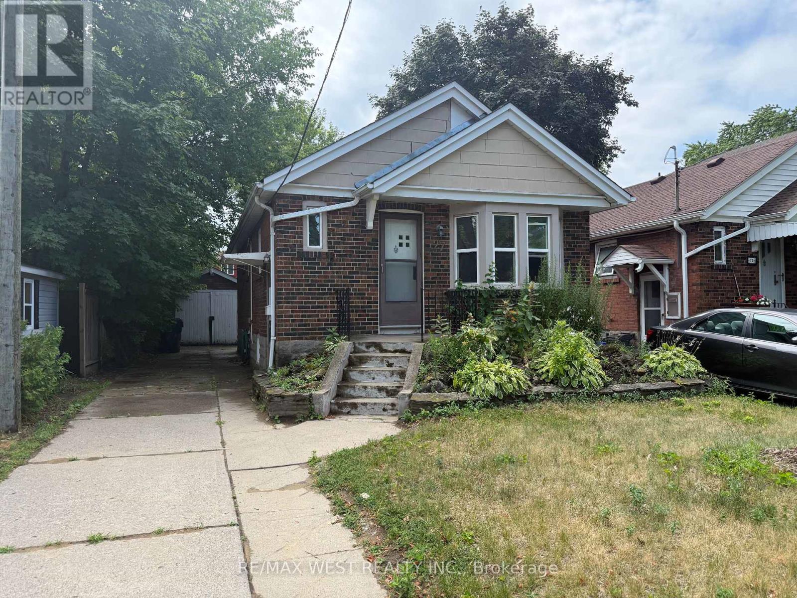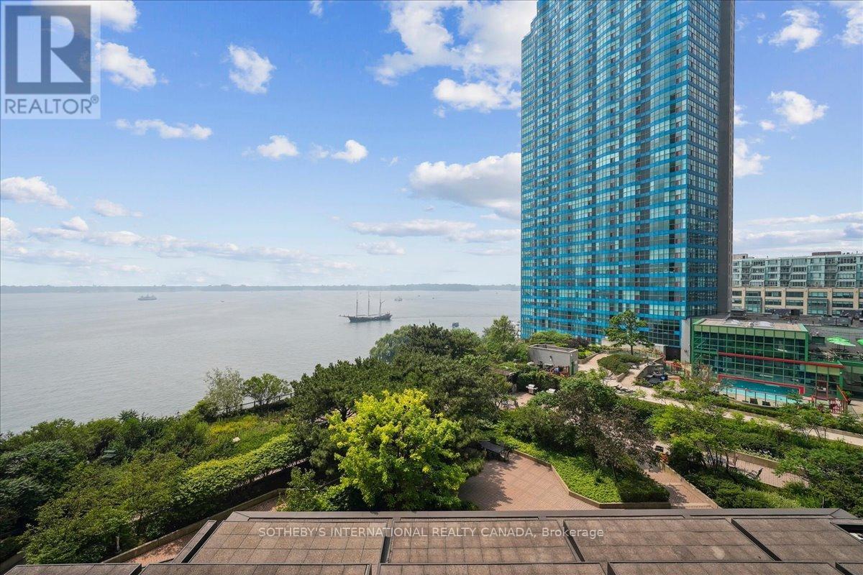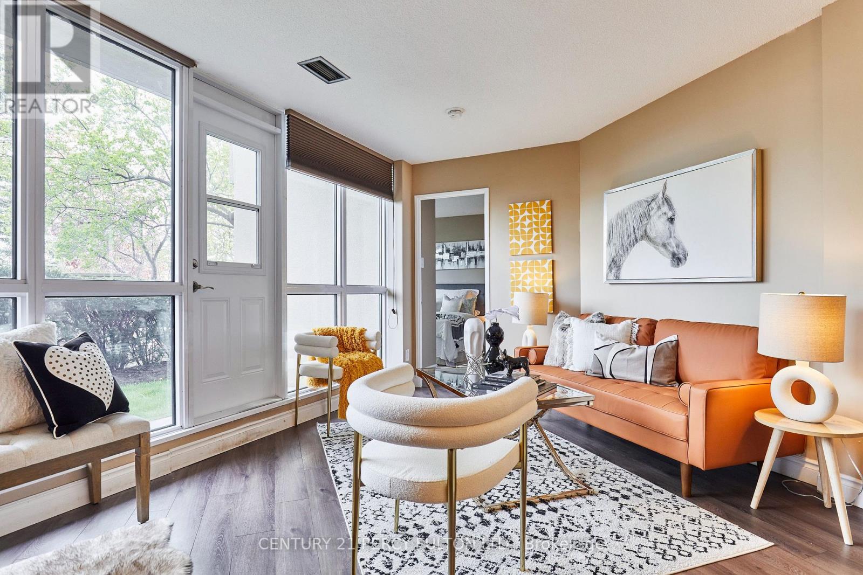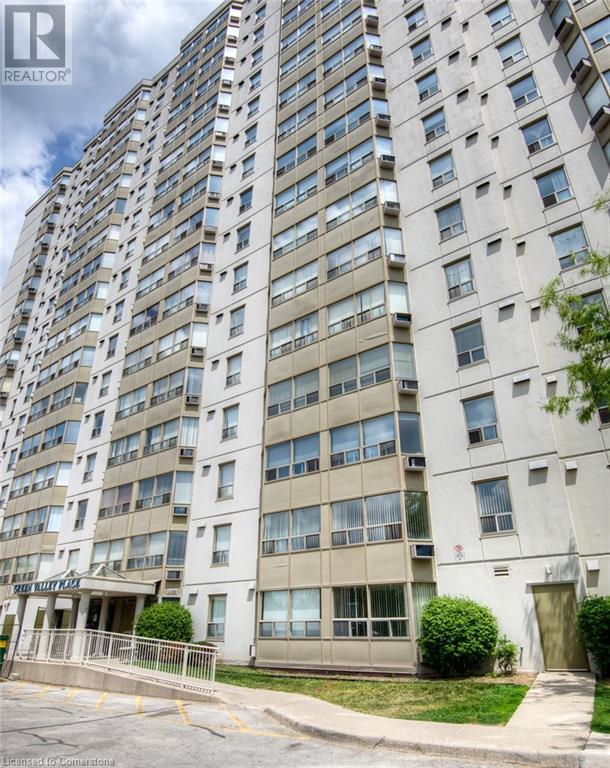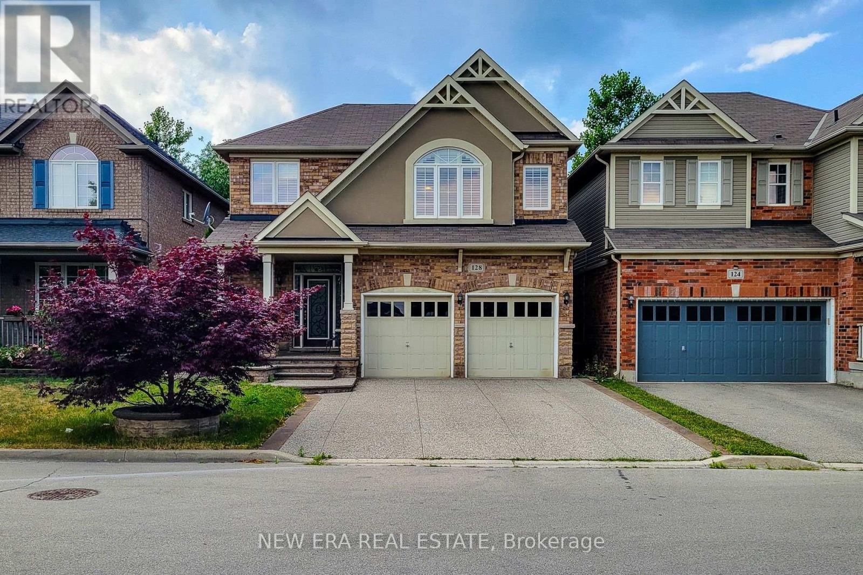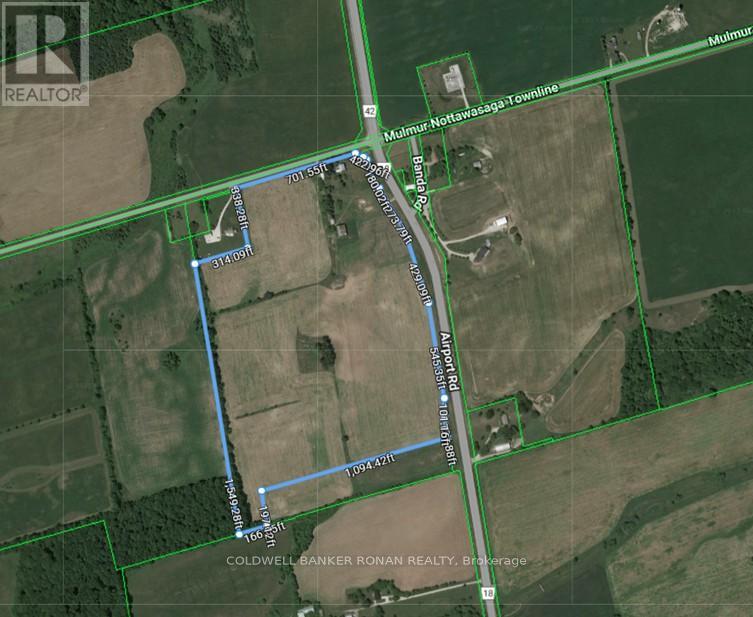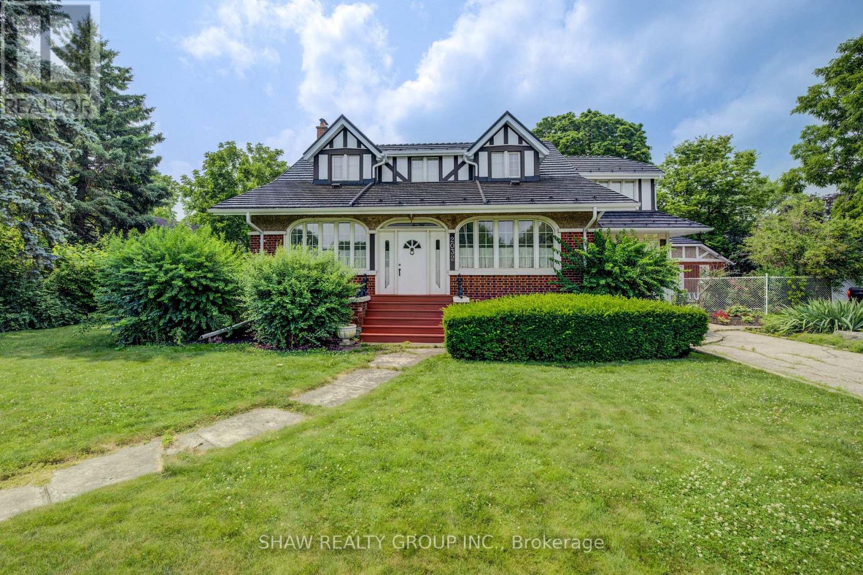5w - 174 Mountain Park Avenue
Hamilton, Ontario
Experience Elevated Living at The Madison, Hamilton's Most Prestigious Address Perched on the brow of the escarpment, The Madison is one of Hamilton's most exclusive and prestigious buildings, offering unobstructed panoramic views stretching to the Toronto skyline on clear days. With only two residences per floor and direct elevator access into your unit, privacy and sophistication are paramount. This expansive, custom-designed 2,507 sq ft residence was crafted in collaboration with an architect to deliver timeless elegance and functionality. Completed in 2016, it features 3 spacious bedrooms, a den, 3 full bathrooms, and an open-concept great room that seamlessly blends form and function. Sunlight pours through floor-to-ceiling tinted windows, highlighting exquisite details like custom millwork, crown moulding, rich hardwood flooring, and designer lighting. Enjoy indoor-outdoor living with two private balconies overlooking the city, lake, and beyond. High-end touches include motorized blinds, built-in speakers, granite countertops, and premium fixtures throughout .Located just moments from Juravinski Hospital, charming local shops, and peaceful parks, with the escarpment stairs and transit mere steps away, this boutique building combines urban convenience with natural serenity. Two underground parking spaces and a locker are included for ultimate convenience. For the discerning buyer seeking absolute luxury and a truly rare opportunity in one of Hamilton's finest residences, The Madison delivers an unparalleled lifestyle defined by privacy, prestige, and breathtaking views. (id:50976)
3 Bedroom
3 Bathroom
2,500 - 2,749 ft2
RE/MAX West Realty Inc.



