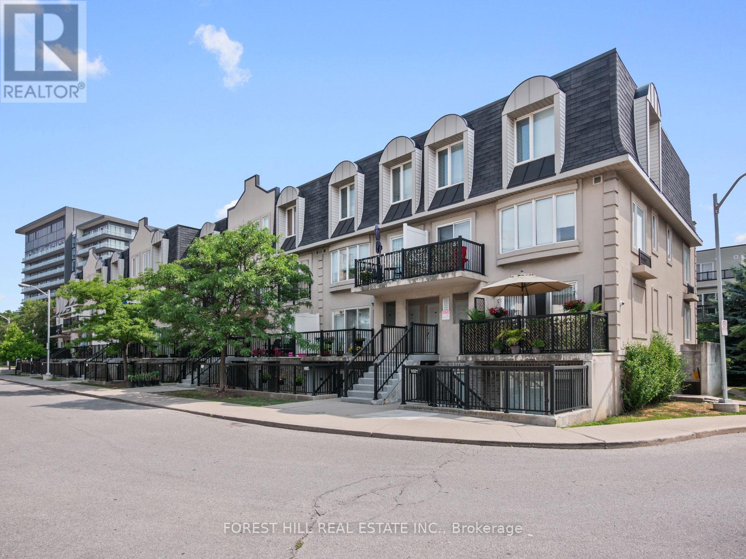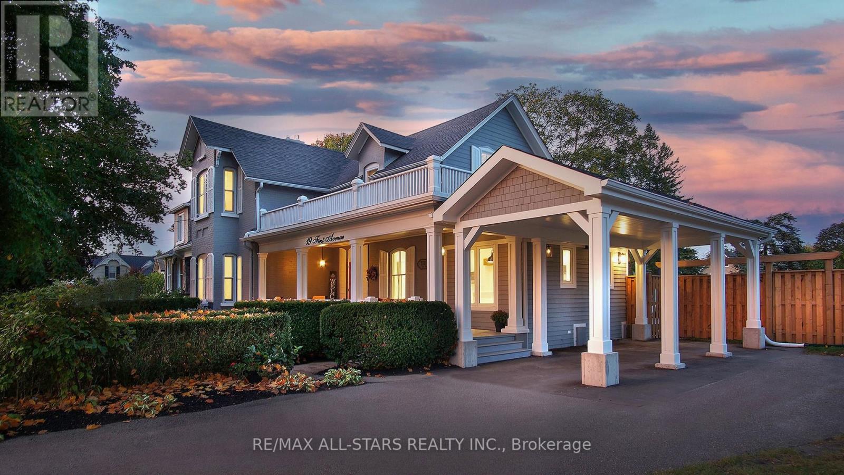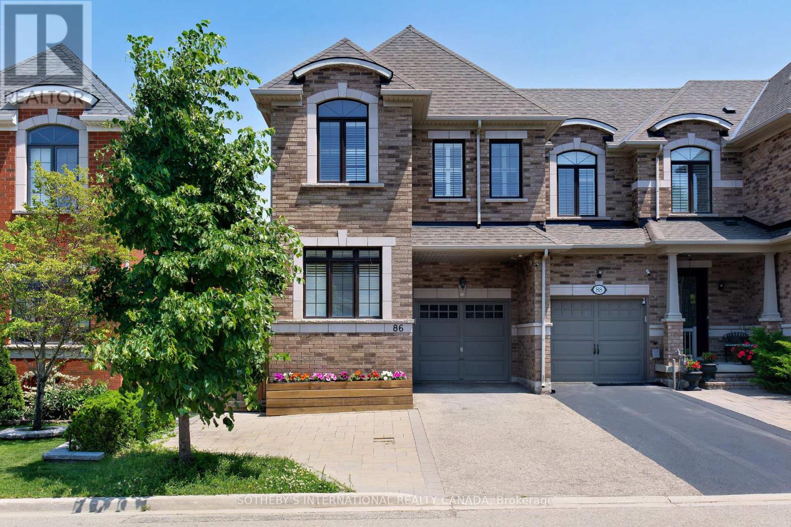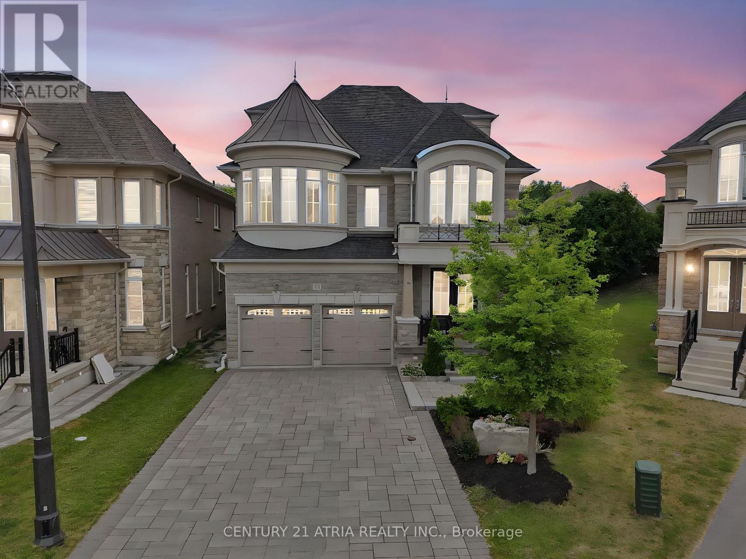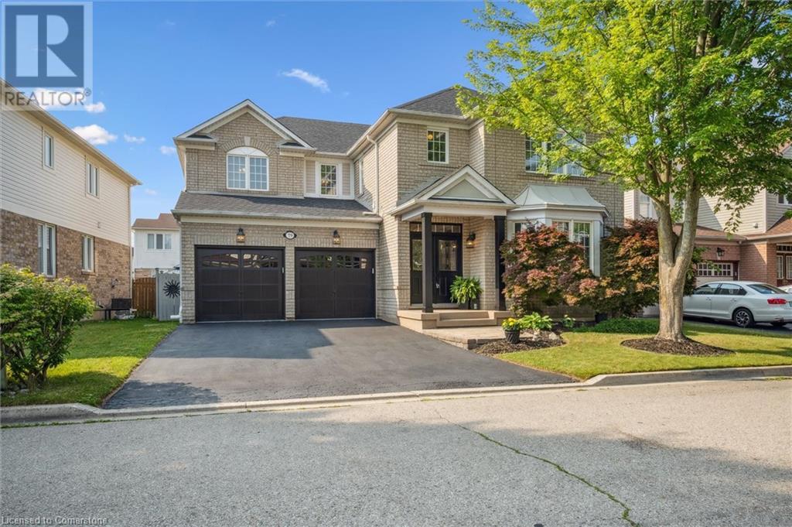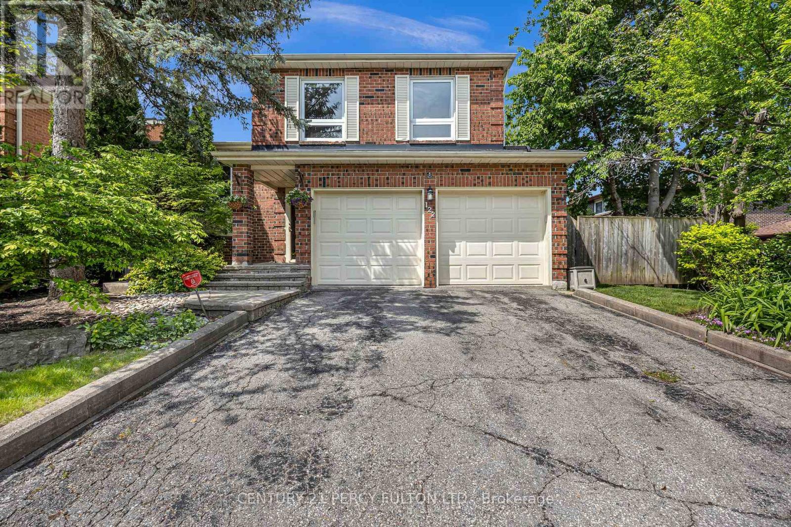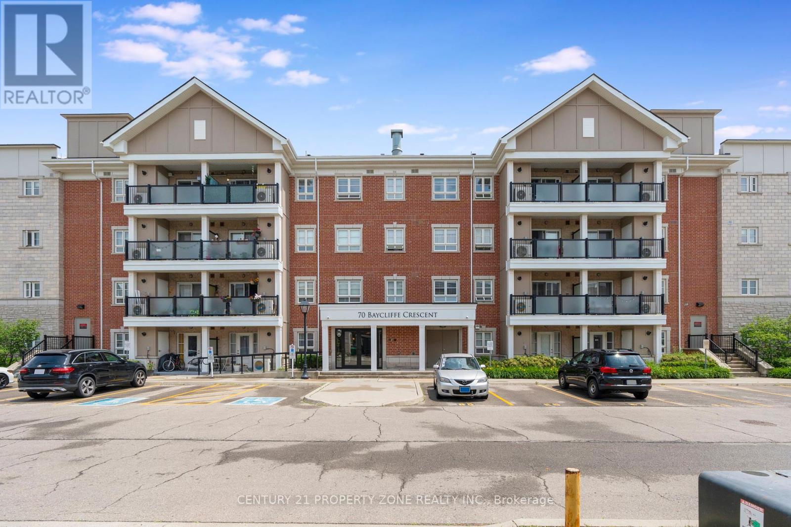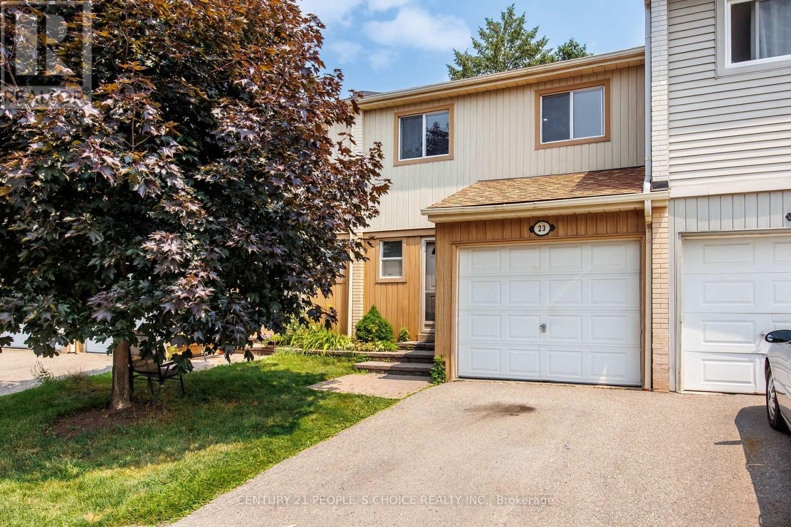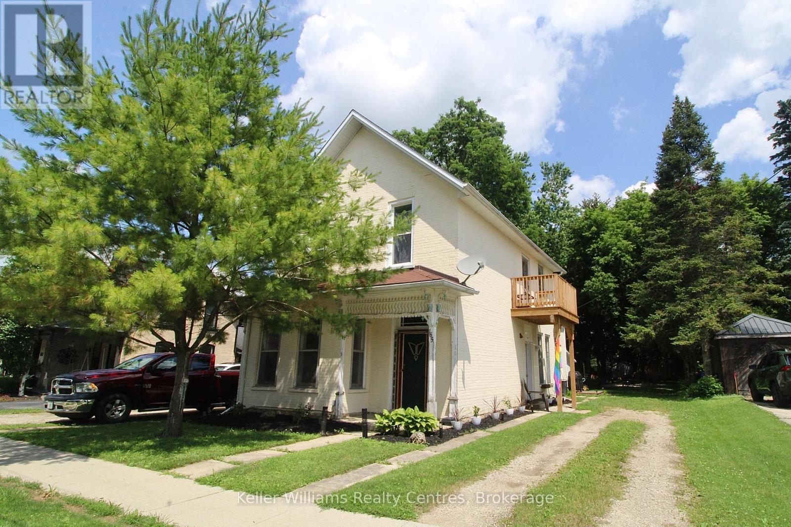1010 - 2 Rean Drive
Toronto, Ontario
Fantastic Opportunity To Own A Gorgeous Renovated 1+1 And 2 Full Bathrooms Condo In Highly Sought After Bayview Village - Fully Renovated In 2025 With Over $90K In Premium Upgrades! This Exceptional Home Located In The Quiet North Tower Away From The Highway, Spacious Den Easily Fits A Queen-size Bed And Perfect As 2nd Bedroom Or Home Office, Two Full Bathrooms With Quartz Countertops And Modern Tile, Floor-To -Ceiling Windows With Plenty Of Natural Light, Two Walk-Out Doors From Living Room And Master Bedroom To Extra Large Balcony Enjoy Beautiful Sunshine And South-facing City View, Smooth Ceiling, Vinyle Floor Throughout, Luxury Kitchen With Quartz Countertop And Undermount Sink, Customize Pantry With Spice Pull-out, High End Stainless Steel Appliances With KitchenAid Brand, Mirrored His-and-hers Closets, Separate Laundry Room With Ample Storage, Underground Parking Spot Close To Elevator. All-Inclusive Maintenance Fee(Hydro/Water/Heat/AC) With Parking & Locker Included, Well-Managed Building With Incredible Spa Like Amenities: In-door Pool, Spa, Virtual Golf, Gym, Sauna, Billard Room, BBQs And Communal Courtyard, Guest Suites, Party Room, 24 Hrs Concierge, Roof Top Terraces, Media Room, Ping Pong Room, Residents' Office Space, Children's Playroom, Meeting Room, Visitor Parking. Life At This Daniels Waldorf Building Has Something For Everyone, Bayview Village Shopping Mall, YMCA, Subway Station, Parks, Public Transit Just Steps Away, Quick Access To Highway 401 And 404, Commuting To The Downtown Core Or Escaping The City For The Weekend Has Never Been Easier, Close To Library, Community Center, North York General Hospital, Canadian College Of Naturopanthic Medicine, Restaurants, Bars, Shops, Supermarket And Much More, Won't Last Long, Must See!!! **Status Certificate And Home Inspection Report Available Upon Request. 3D Matterport & Virtual Tour Attached** (id:50976)
2 Bedroom
2 Bathroom
600 - 699 ft2
Homelife Landmark Realty Inc.





