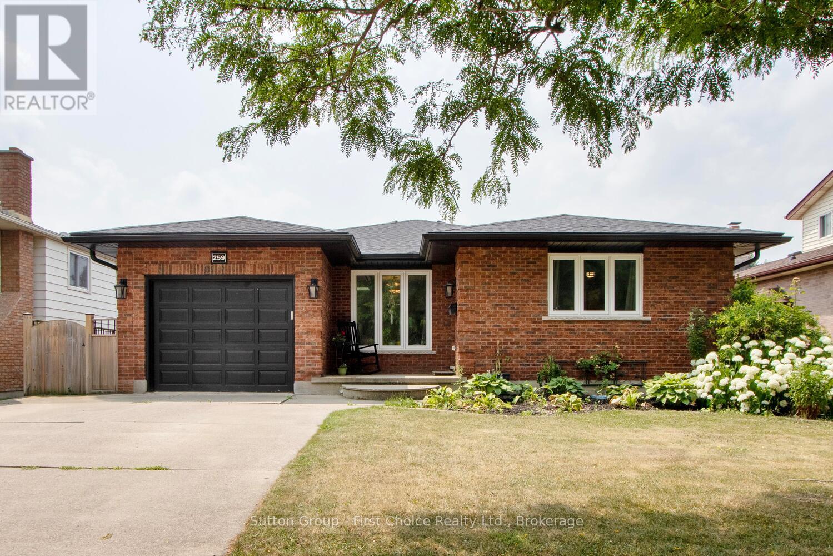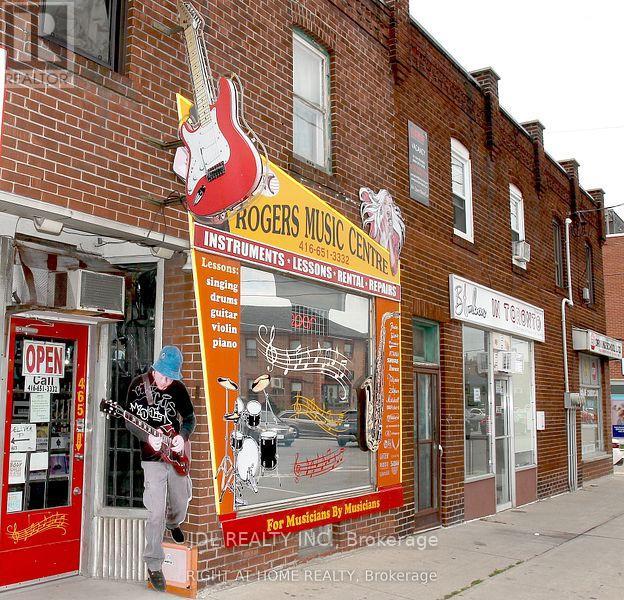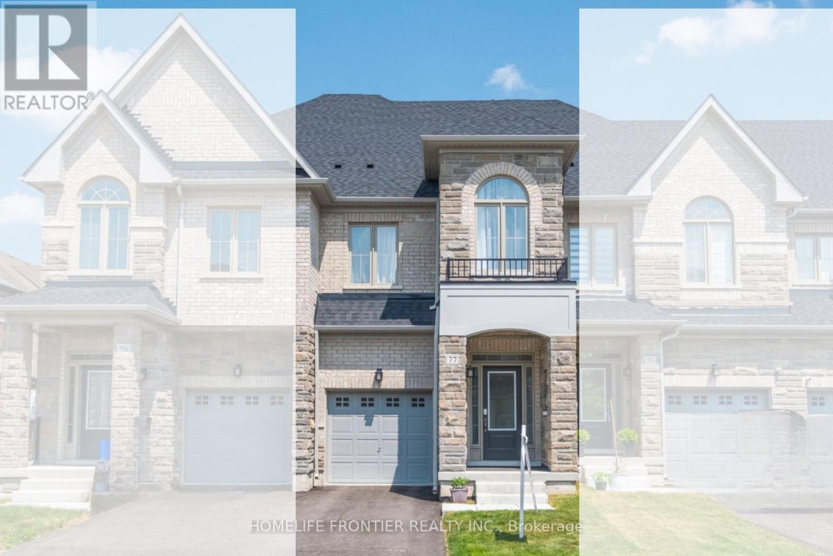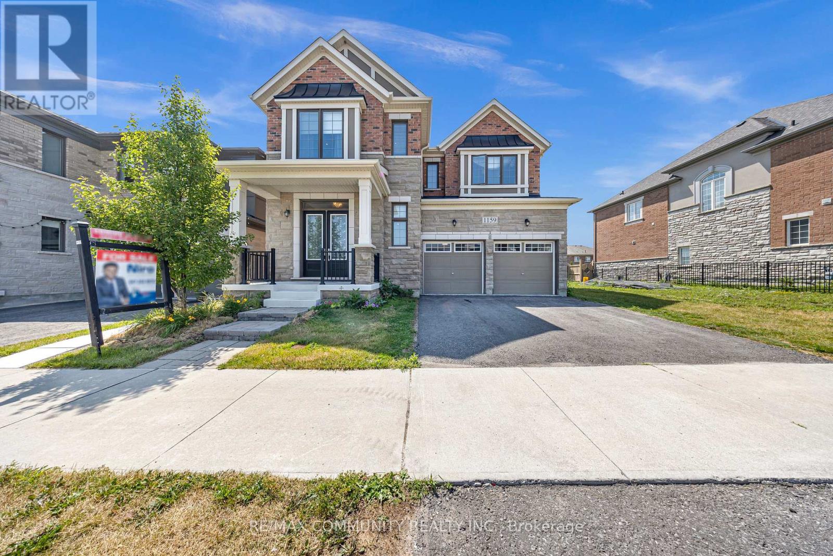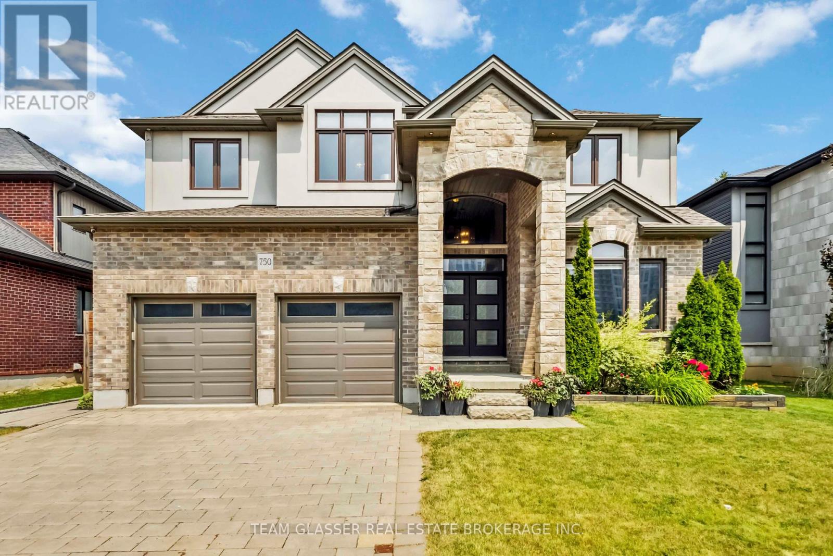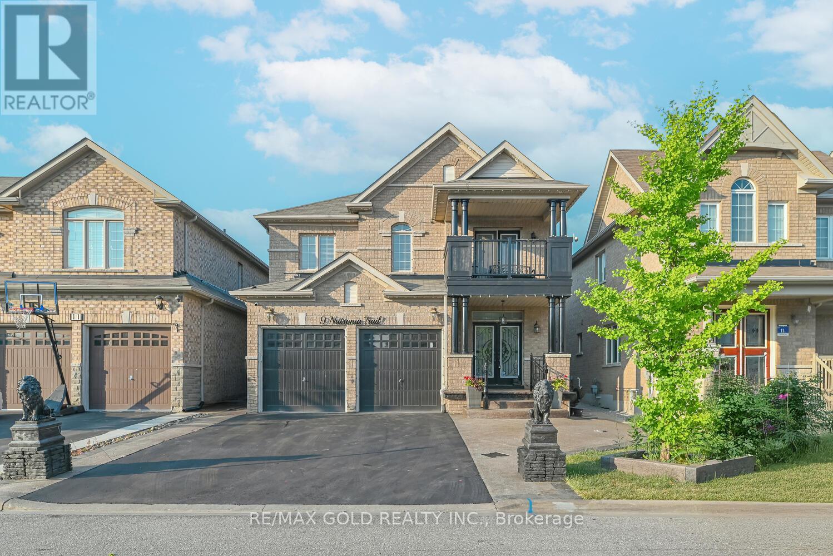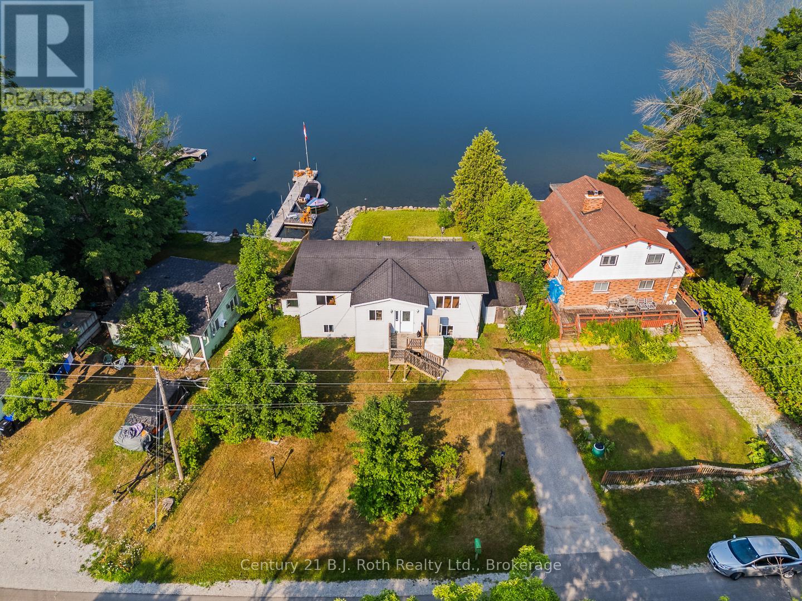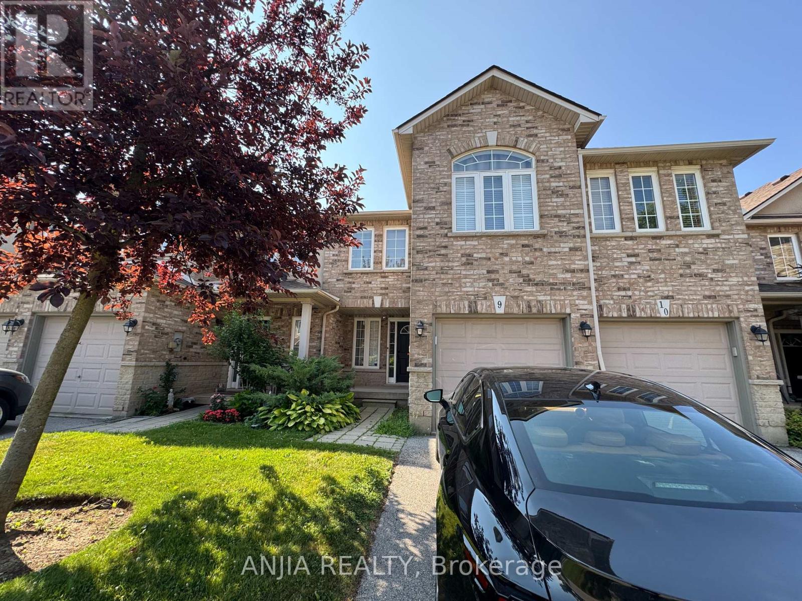215 Black Maple Court
Kitchener, Ontario
Welcome to 215 Black Maple Court, a fully reimagined custom bungaloft that blends French-inspired design with refined, modern living. Set on a quiet cul-de-sac in prestigious Deer Ridge Estates, this 6-bedroom, 4-bathroom residence has been transformed using imported European materials and a meticulous eye for detail. Situated on a beautifully landscaped 68 x 130 lot, the home features a full stone exterior from front to back. Inside, you'll find nearly 5,000 square feet of finished, carpet-free space with a focus on quality and timeless design. Wide-plank hardwood floors, soaring ceilings, and expansive windows fill the home with natural light. The designer kitchen is a true showpiece, featuring custom cabinetry, high-end appliances, quartz countertops, and a generously sized island. The main floor includes a serene primary suite with a spa-like ensuite, complete with radiant in-floor heating, along with a second bedroom and full bathroom. Upstairs, the in-law suite provides a private and flexible space with two bedrooms, a full bathroom with in-floor heating, and a cozy loft-style lounge, perfect for guests or multi-generational living. The finished lower level continues the elevated design with two additional bedrooms, a spacious recreation area, and a custom wet bar. Outside, enjoy a private backyard oasis complete with full fencing, an irrigation system, and mature landscaping. Additional highlights include custom millwork and built-ins, designer lighting, central vacuum, water softener, air ventilation system, main floor laundry, and a double-car garage with driveway parking for four. Located just minutes from the 401, Deer Ridge Golf Club, top-rated schools, shopping, and scenic trails, this home offers a rare blend of European elegance and family-friendly functionality. Homes of this caliber rarely come to market, a seamless blend of character, craftsmanship, and comfort in one of the regions most desirable neighbourhoods. (id:50976)
6 Bedroom
4 Bathroom
3,000 - 3,500 ft2
Real Broker Ontario Ltd.



