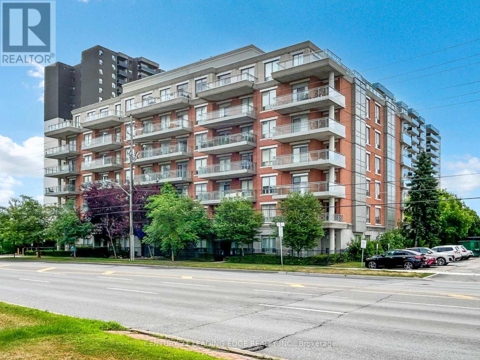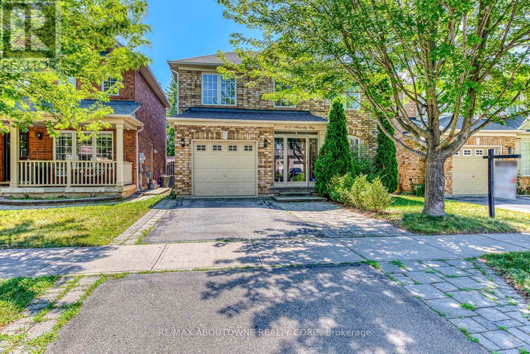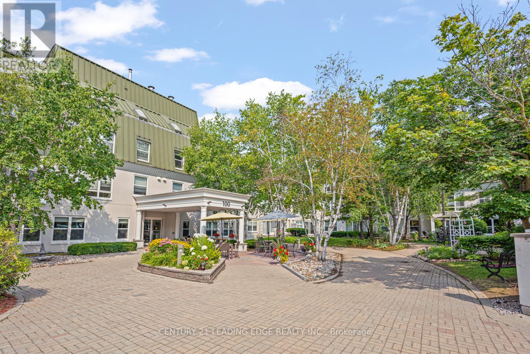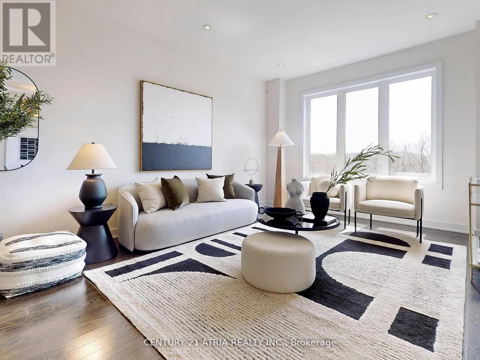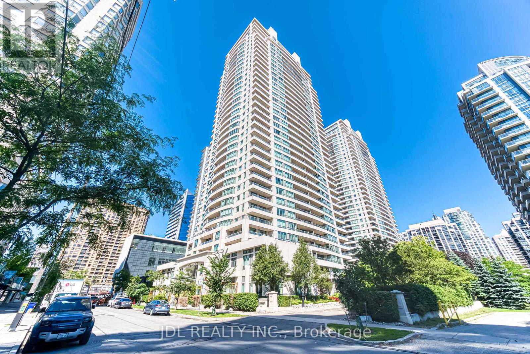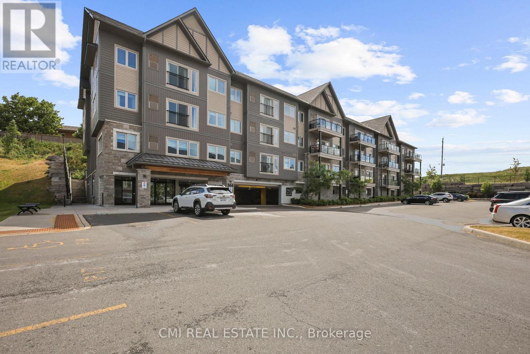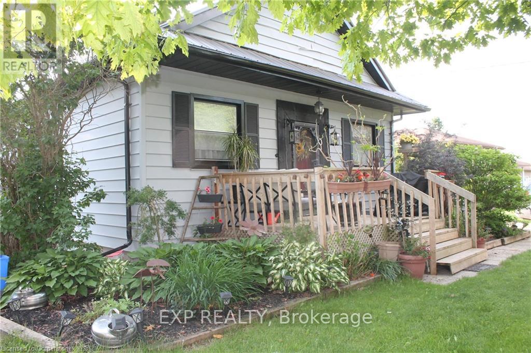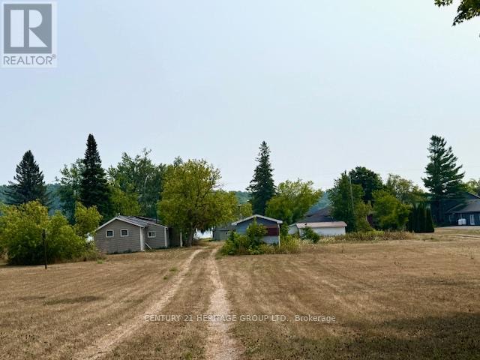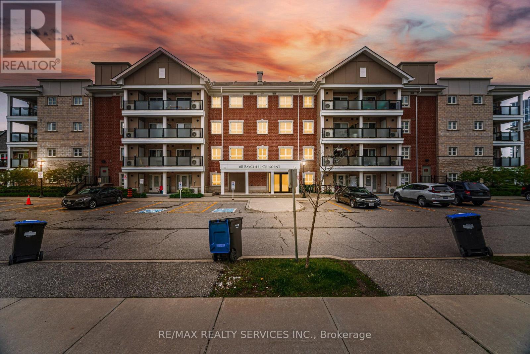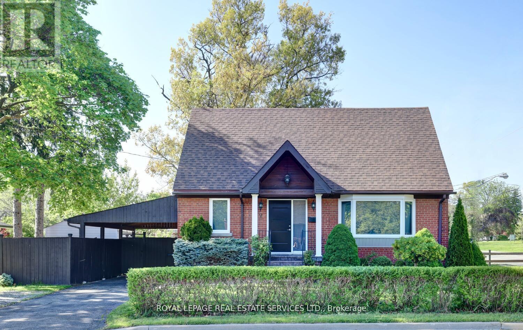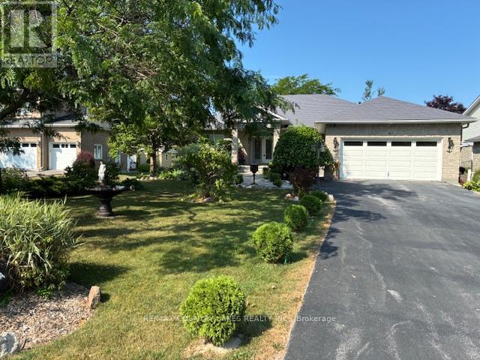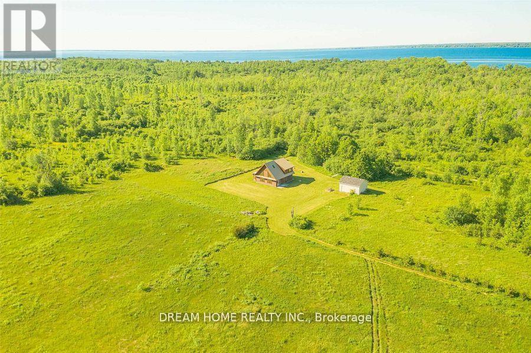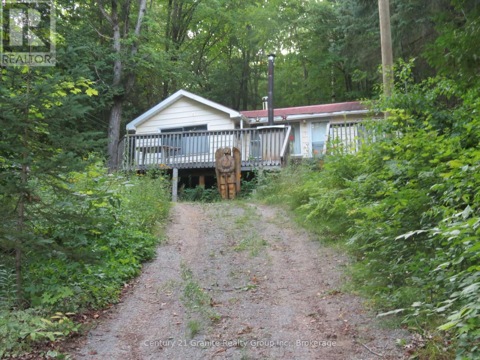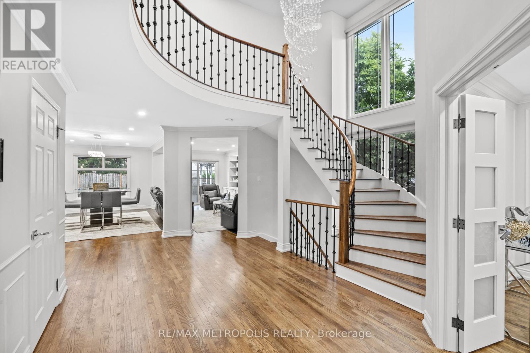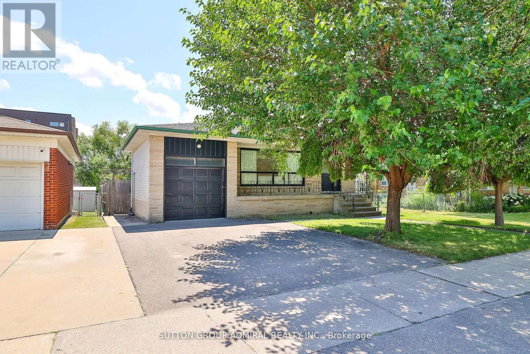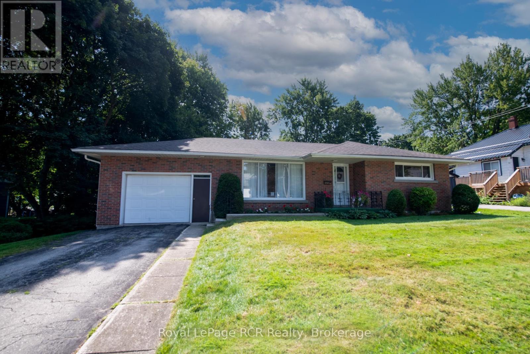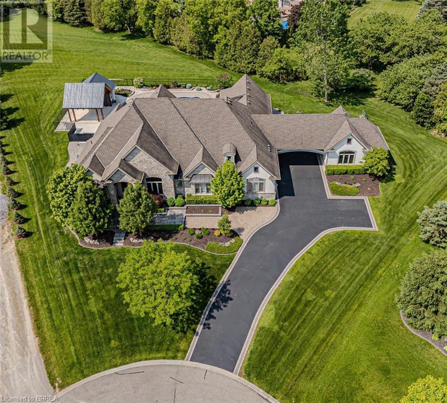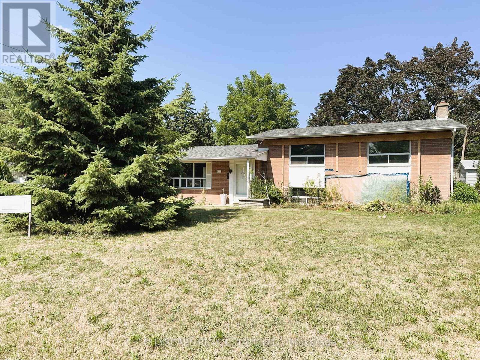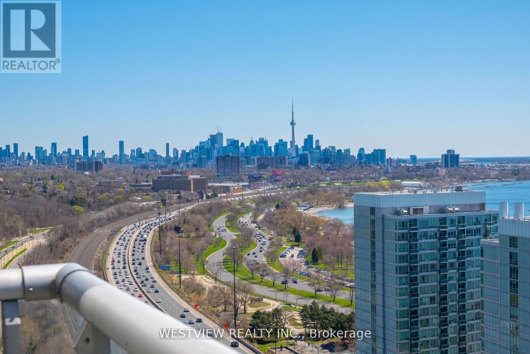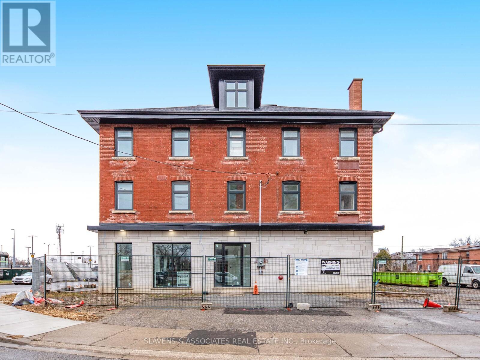2731 Shering Crescent
Innisfil, Ontario
Tucked Away In A Private, Serene Setting, This Stunning 2-Storey Home Has Been Completely Reimagined With Top-To-Bottom Renovations That Leave No Detail Overlooked. From The Moment You Enter, You're Greeted With Soaring 17-Foot Ceilings, A Custom Staircase With Wrought Iron Spindles, And Wide-Plank White Oak Engineered Hardwood That Flows Seamlessly Throughout The Main Level. The Heart Of The Home Is A Custom-Designed Kitchen, Featuring Quartz C/t, S/S Appliances, Pot Lights & A Walkout To A Covered Deck, Perfect For Year-Round Entertaining. The Open-Concept Layout Flows Effortlessly Into The Inviting Family Room, Highlighted By A Bay Window, Built-In Cabinetry & California Shutters. Additional Living Spaces Include A Separate Dining Room w/Direct Access To A Well-Appointed Mudroom, A Formal Living Room Or Office Space With Large Windows & A Bright, Welcoming Foyer With Stylish Built-Ins And A Powder Room. Upstairs, The Spacious Primary Suite Is A True Retreat With A Walk-In Closet And A Luxurious Ensuite Adorned With A White Oak Vanity, Quartz Counters, Black Hardware, And A Walk-In Shower. Three More Bedrooms On This Level Are Beautifully Finished, Each Offering Comfortable Living Space & Storage. The Fully Finished Lower Level Offers Incredible Versatility, Including A 2nd Kitchen, Additional Living Space, A 5th Bedroom With Walk-In Closet & Full 3-Piece Washroom, Ideal For Multi-Generational Living Or Income Potential, With Possible Separate Entrance. Set On A Massive 92 x 201 Ft Lot, The Property Features Mature Trees, Manicured Garden Beds, Garden Shed, And A Full-House Generac Generator For Peace Of Mind. With Every Inch Thoughtfully Updated, Including New Windows, Doors, Modern Trim, And More, This Home Is The Definition Of Turn-Key Luxury In A Quiet, Family-Friendly Location. Within Minutes Of All Your Amenities Including Costco, LCBO, Park Place, High-End Restaurants, Golf Courses. Enjoy Easy Access To Highway And The GO Train For Stress Free Commuting!! (id:50976)
5 Bedroom
4 Bathroom
2,000 - 2,500 ft2
RE/MAX Hallmark Chay Realty



