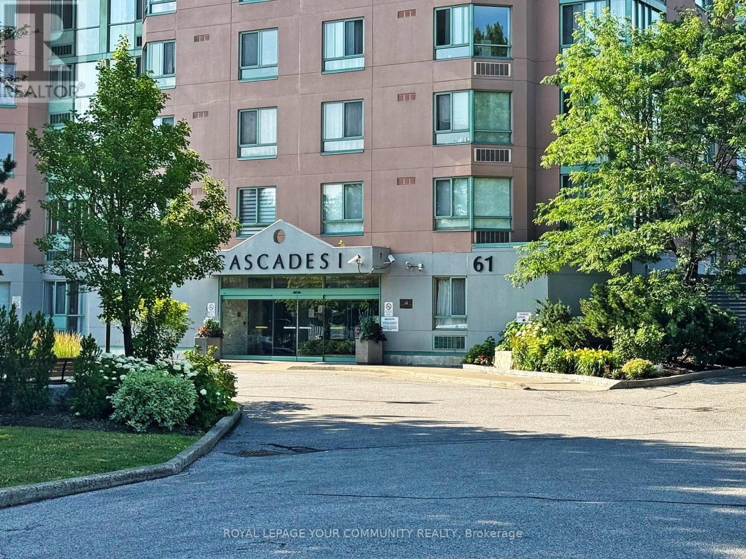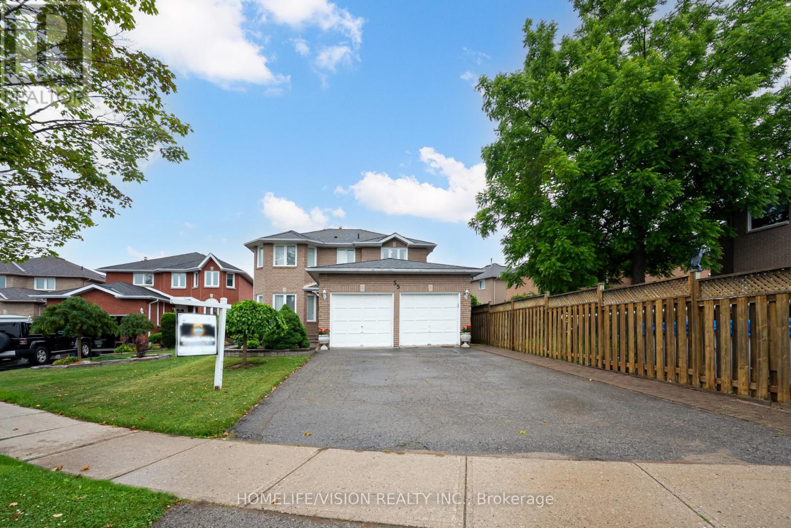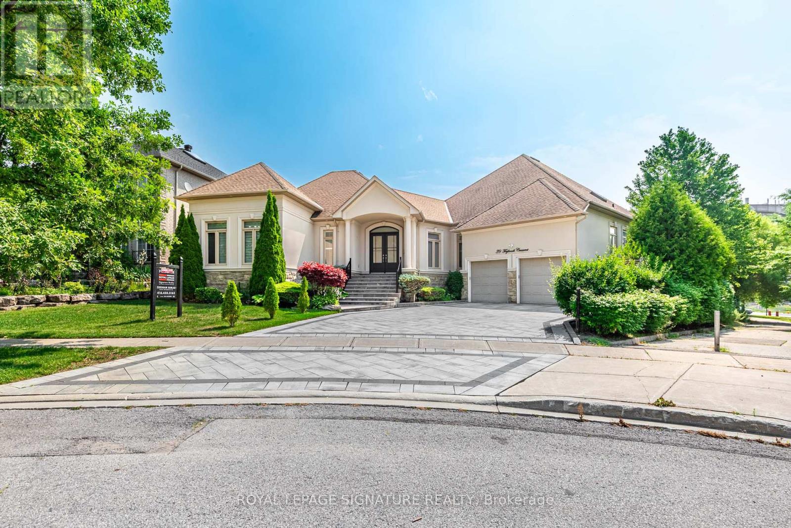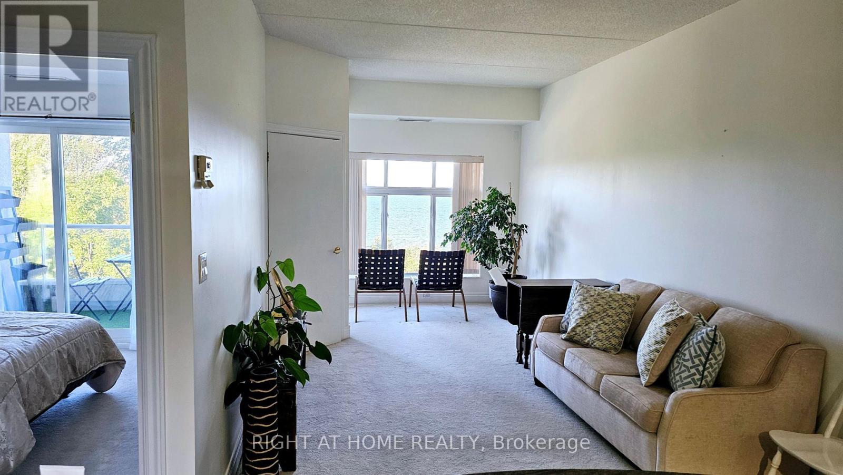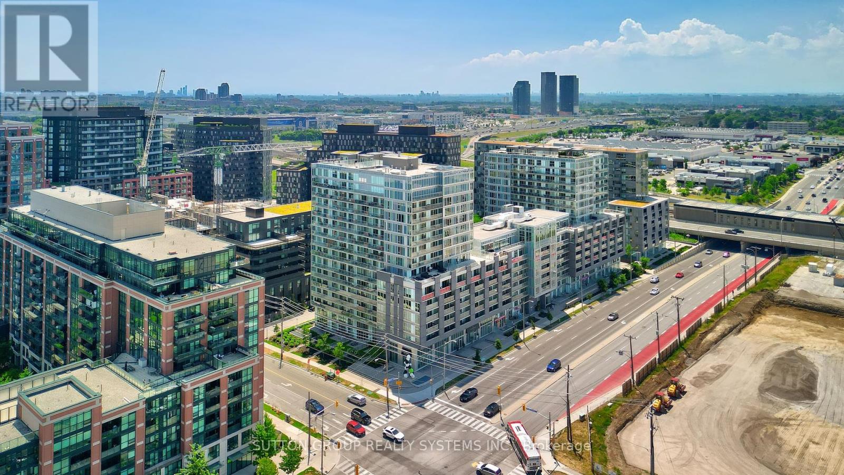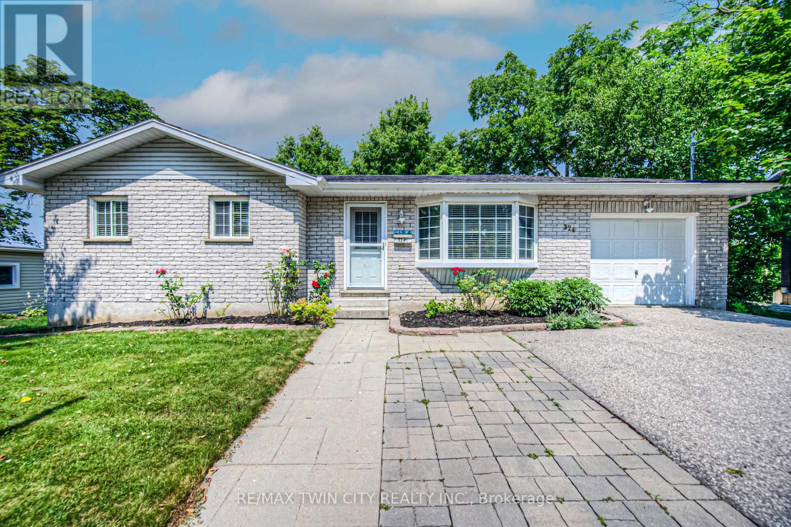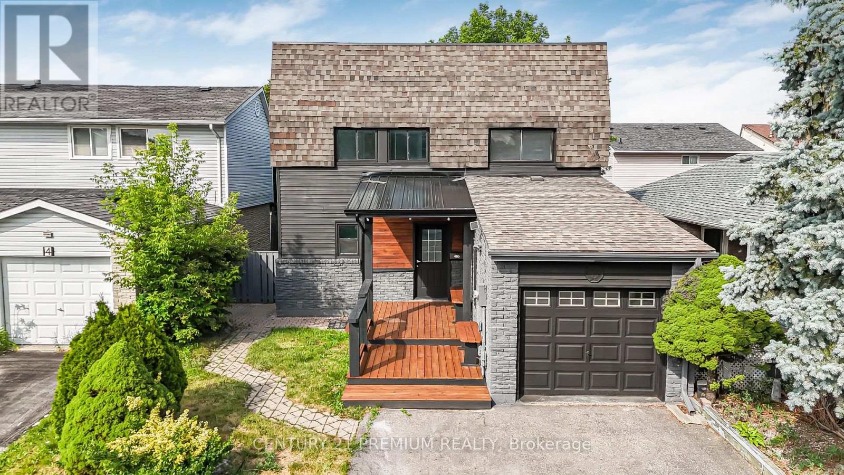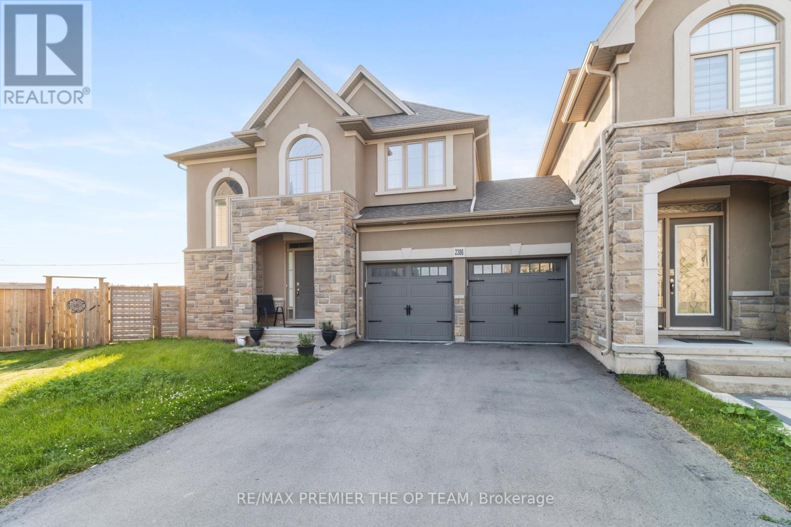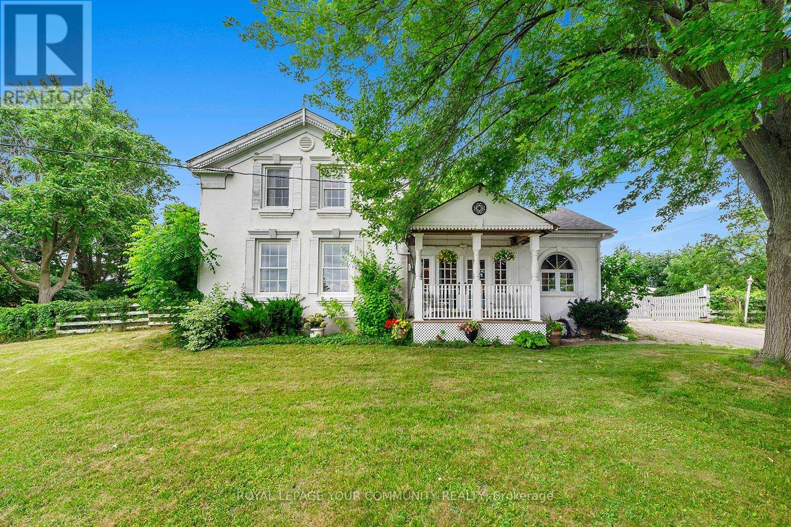63 Turn Taylor
Whitchurch-Stouffville, Ontario
Nestled in the Ballantrae Golf Course gated community, this newly renovated Doral model epitomizes luxury and comfort. Boasting custom designer finishes on a pie-shaped lot, it features an extended private patio with a rare extra long driveway. The interior boasts custom kitchen and bathroom cabinetry, quartz countertops, built-in appliances and designer lighting, which complement the designer backsplashes in the kitchen and laundry rooms. The kitchen has a 10 foot island with sloped tongue and groove ceiling, all finished in a combination oak and white cabinetry, induction cooktop, built-in oven/microwave, pot filler and much more. Crown mouldings, beamed ceilings, and 90-inch solid interior shaker doors throughout add a touch of elegance. Engineered hardwood flooring, custom glass and iron railing, oak tread staircase, and 11-foot ceilings enhance the spacious feel. Enjoy a contemporary Dimplex three-sided fireplace, a designer wine cabinet, custom iron French doors in the den, and beautifully appointed feature walls throughout the home which all add a touch of style. The oversized laundry has a full laundry tub, and extra pantry for lots of storage. The redesigned master with its unique feature wall and custom barn door has a beautiful dressing room with built-in lighted cabinetry, stunning ensuite with 6 foot designer shower, custom vanity with double sinks, and a built-in towel/medicine cupboard. All bathrooms boast heated flooring! For extra living space enjoy a fully finished lower level with has a rec. room with custom tv wall, bonus area, extra bedroom and 3 piece bath. There is also a huge crawl space for all your storage needs. New roof 2020. All new baseboards and trim, updated light switches and plugs, new front door, undermount cabinet lighting in kitchen and laundry, pot lights throughout. THIS HOME TRULY HAS IT ALL! (id:50976)
3 Bedroom
3 Bathroom
2,000 - 2,500 ft2
Royal LePage Connect Realty



