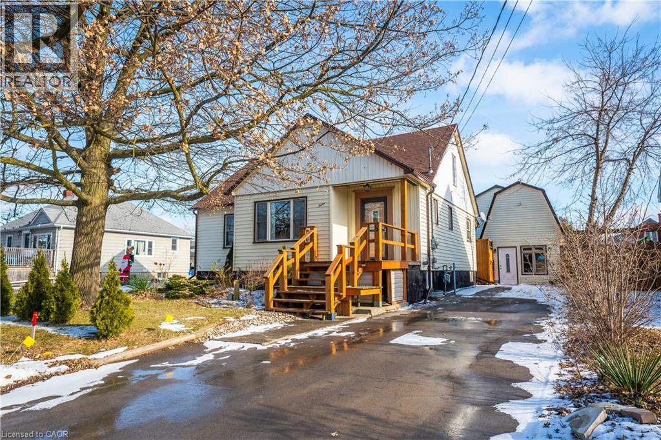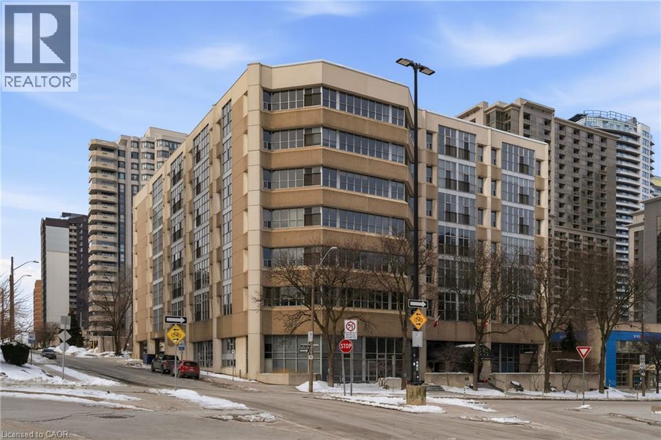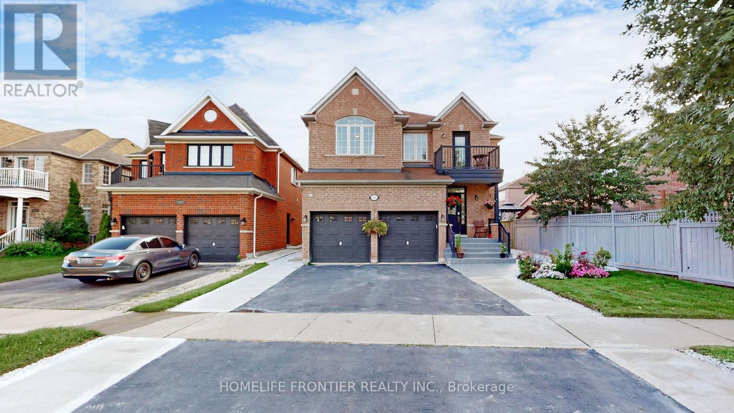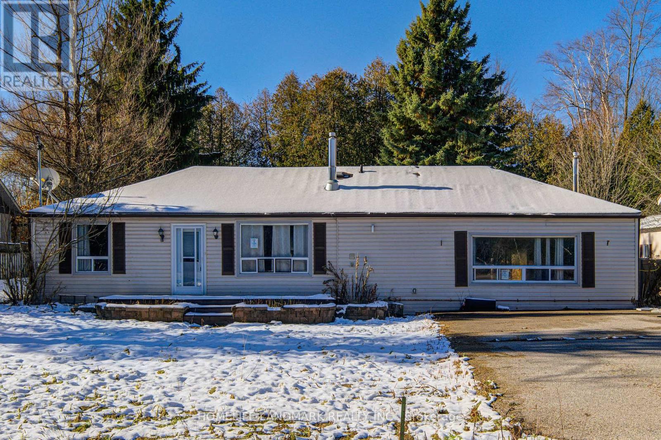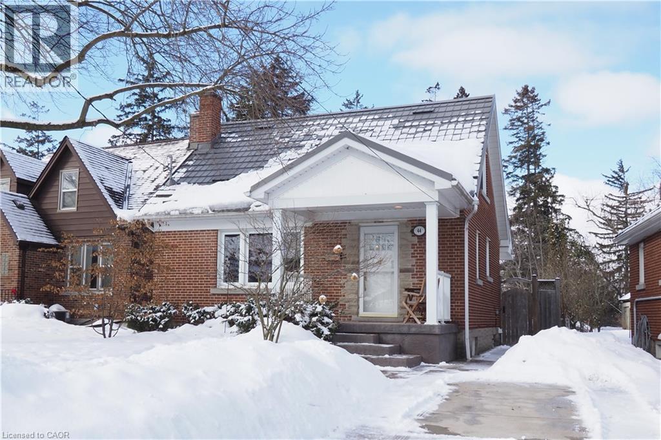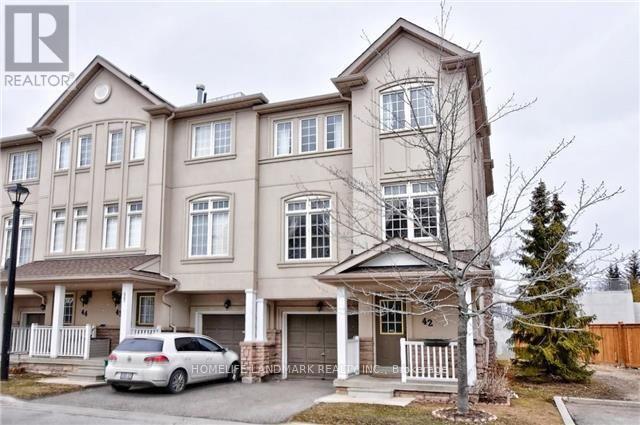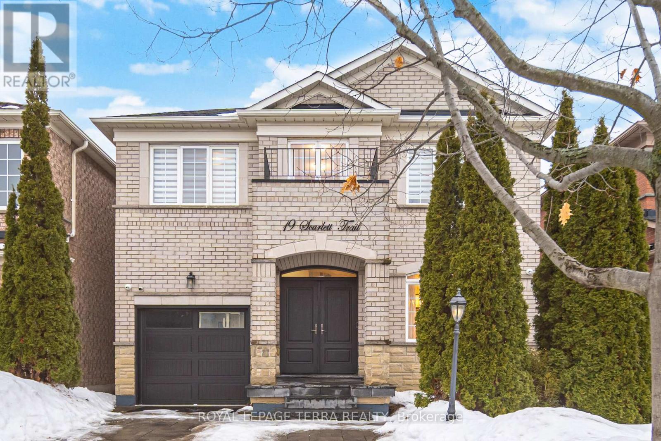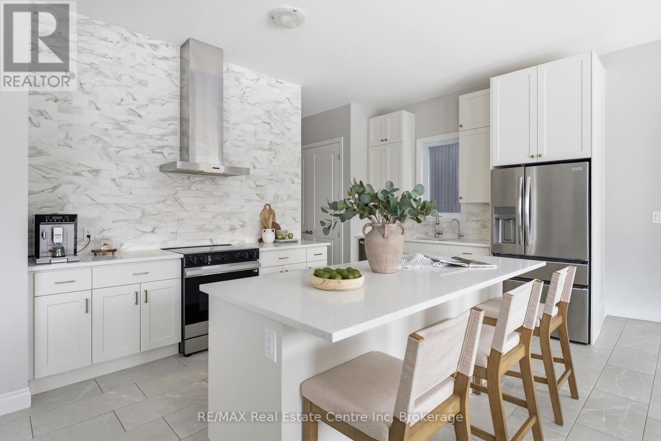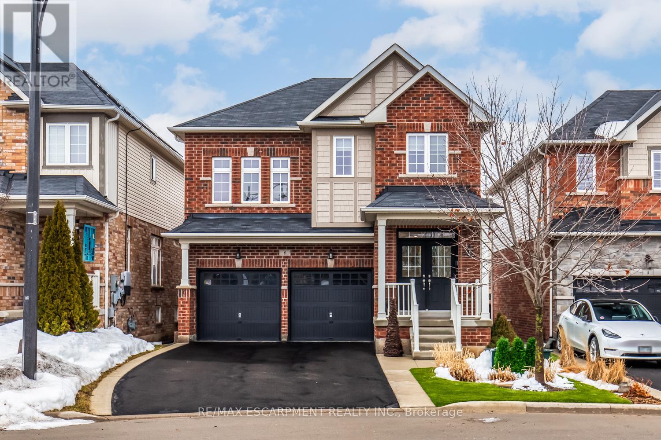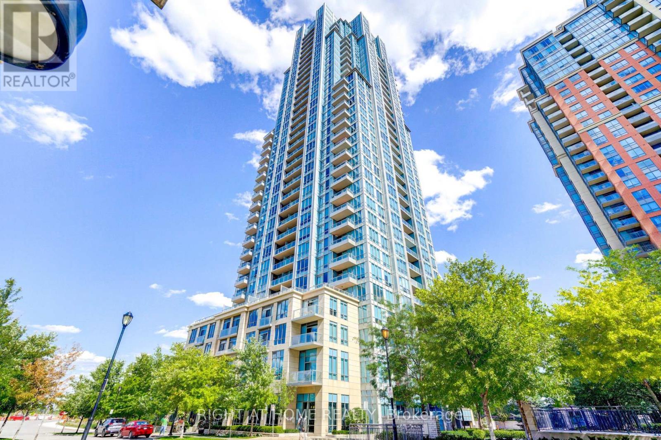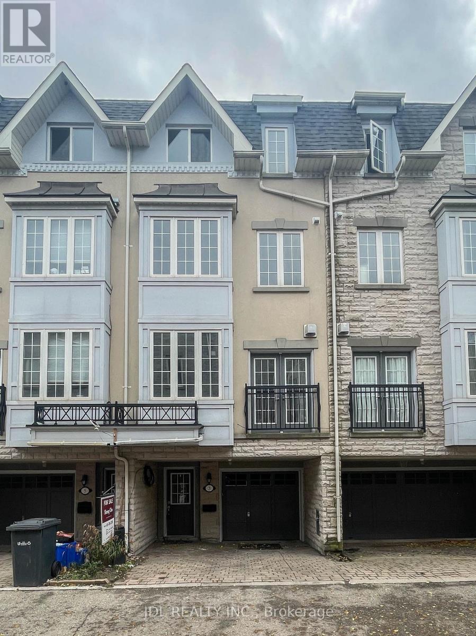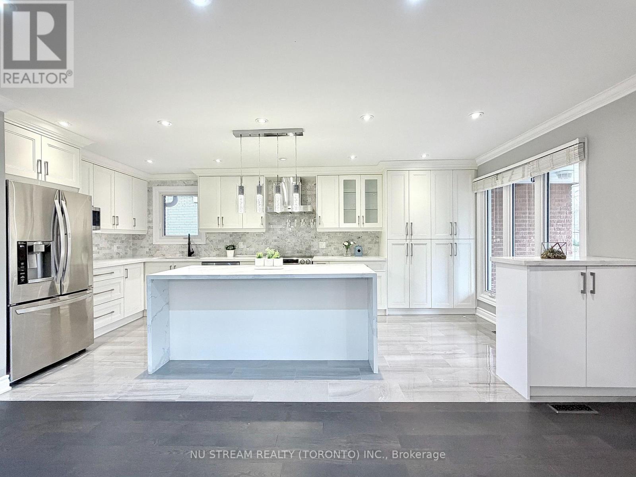44 Garden Avenue
Kitchener, Ontario
Welcome to 44 Garden Avenue, a truly special home nestled in one of the area’s most desirable neighbourhoods, just steps to Victoria Park, St. Mary’s Hospital, schools, transit, and everyday shopping. With an impressive walk score of 77, you’ll love the convenience of being able to accomplish most errands on foot while enjoying the charm of this established community. From the moment you arrive, the professionally landscaped front garden, concrete driveway and walkway, and durable Hy-Grade steel roof create outstanding curb appeal. The rebuilt and enlarged patterned concrete front porch offers a warm and welcoming first impression. Inside, thoughtful upgrades and timeless finishes create a home that is both comfortable and refined. The inviting kitchen and beautifully renovated bathroom feature heated porcelain tile floors with programmable thermostats for year-round comfort. The luxurious bathroom showcases a Hansgrohe shower system, custom vanity with marble countertop, and elegant designer details. The bright living room is filled with natural light and enhanced by rich hardwood flooring, tray ceiling, and crown molding, while the separate dining room offers the perfect space for entertaining or flexibility to suit your lifestyle. Upstairs, you’ll find two spacious and sun-filled bedrooms. The lower level adds valuable living space with a cozy recreation room, laundry area, convenient two-piece bath, water filtration system, newer water softener, and excellent storage. At the rear of the home, the charming sun-porch invites you to relax and unwind while overlooking the expansive, fully fenced backyard. Complete with a shed, two patios, and a private outdoor fireplace area, this outdoor space is ideal for entertaining, gardening, or simply enjoying peaceful evenings at home. This is a property that combines comfort, quality, and location—ready to welcome its next proud owner. Updated gas furnace (id:50976)
2 Bedroom
2 Bathroom
1,019 ft2
RE/MAX Solid Gold Realty (Ii) Ltd.



