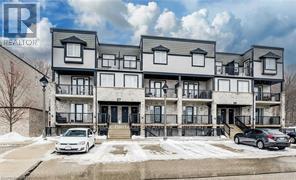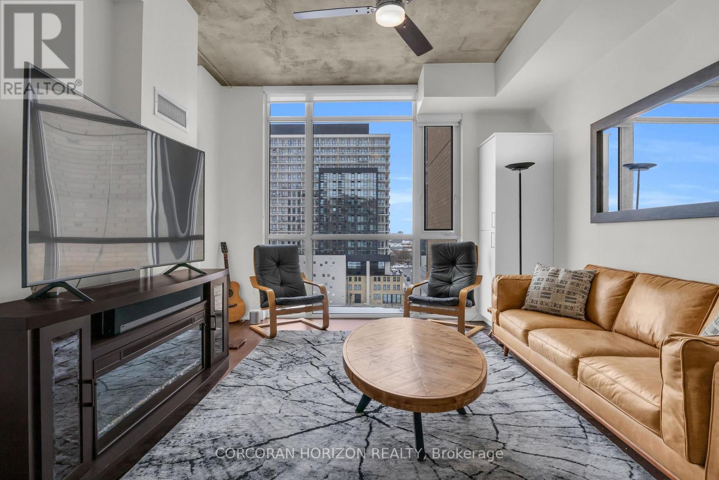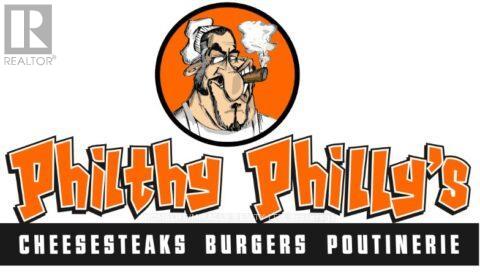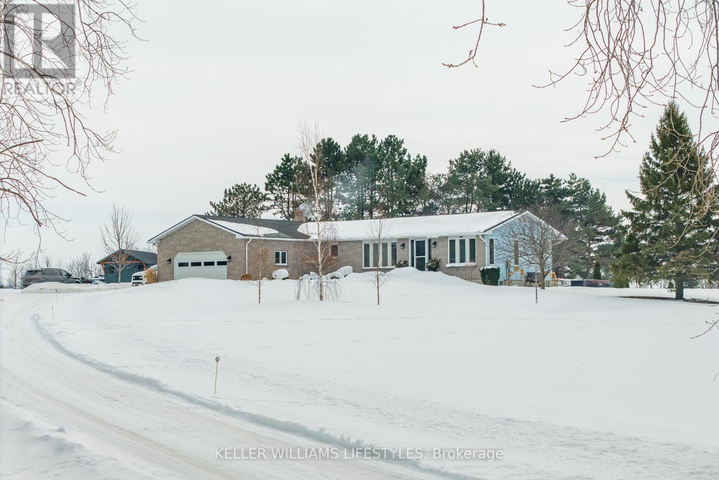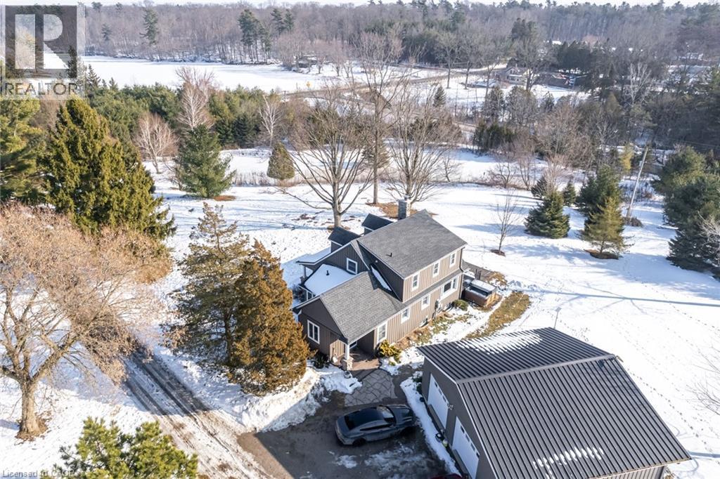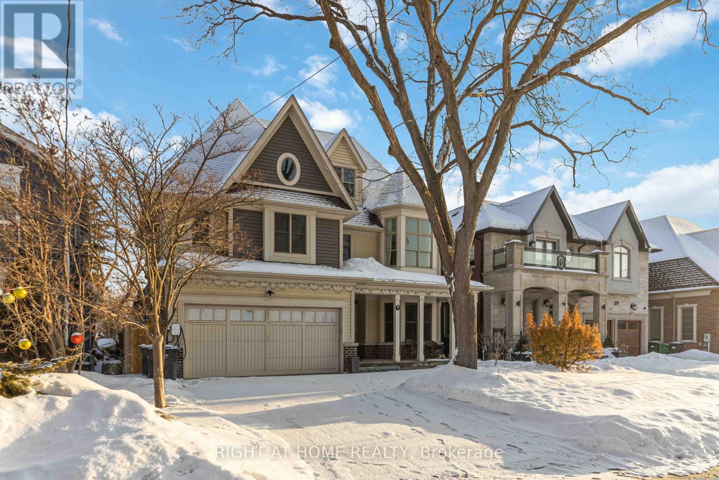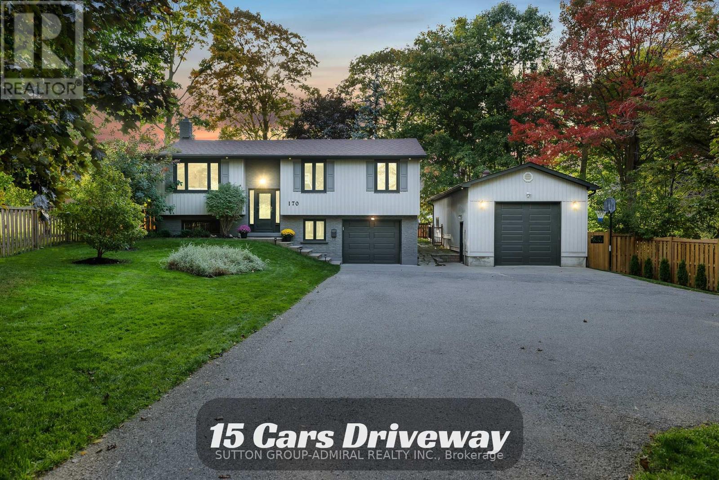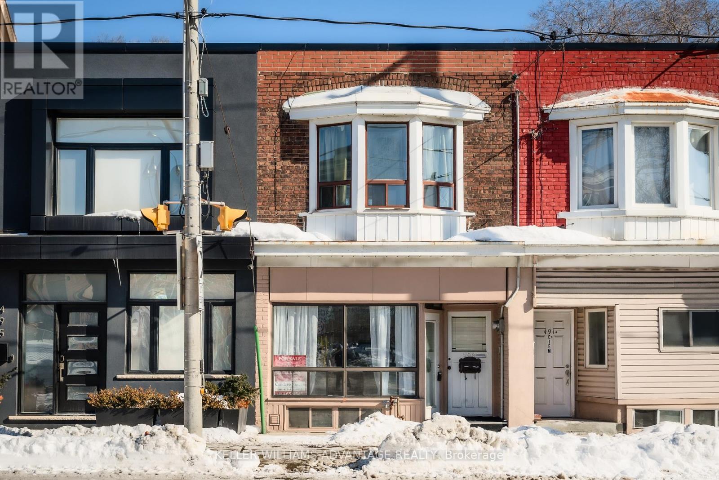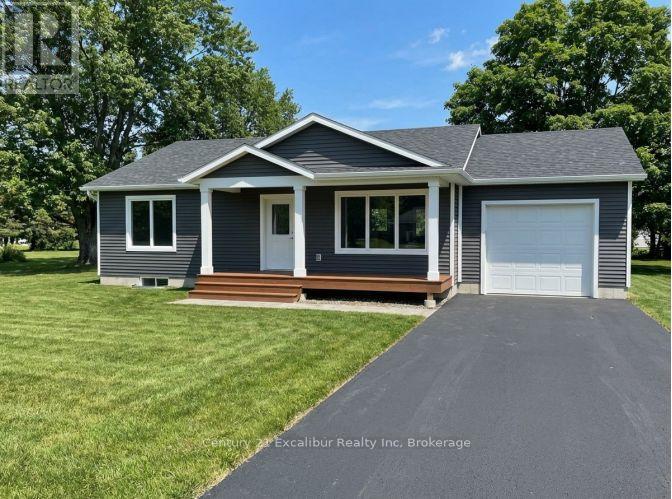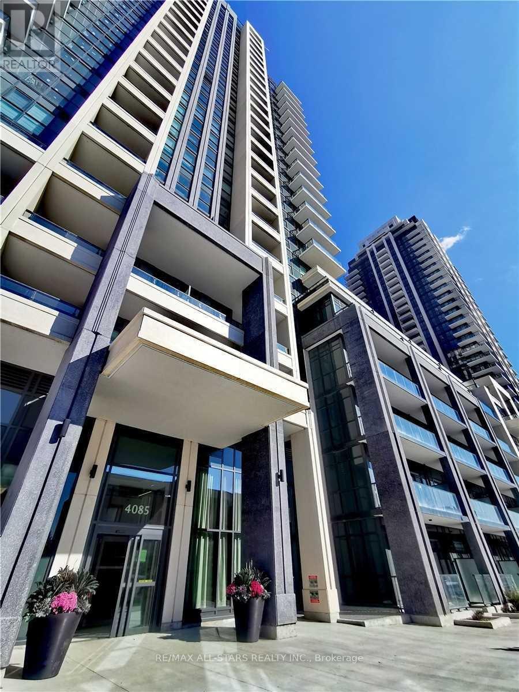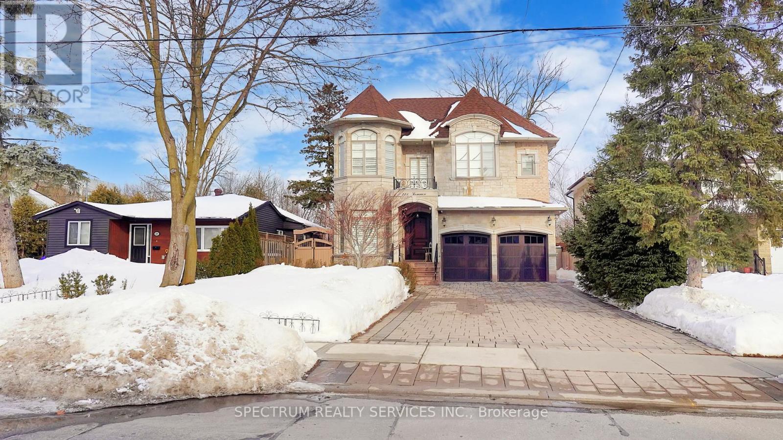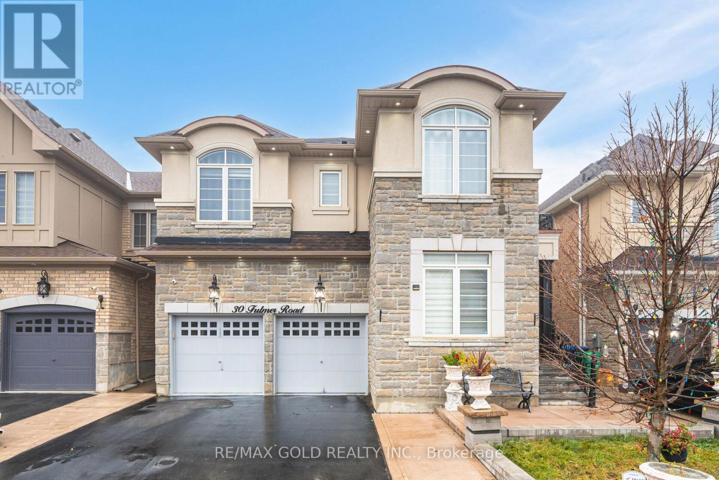47746 Southdale Line
Elgin, Ontario
Set on approximately 6.9 rolling acres with a private pond and mature trees, this well maintained rural property offers privacy, versatility, and extensive infrastructure upgrades. Surrounded by natural beauty and open views, the setting provides a peaceful country environment while remaining conveniently located. The home features a spacious great room with natural fireplace and cove ceilings, a functional kitchen with ample cabinetry and island, dining area, sunroom overlooking the pond, and a mudroom with built-ins and sink. The main level also includes a 3-piece bathroom. Upstairs are three bedrooms and a 4-piece bathroom. The lower level offers a family room and additional storage. Outbuildings include a 32x30 triple garage/workshop, a 50x42 barn, a 40x20 kiln building, and a 32x14 heated and insulated Bunkie with 3-piece bathroom and loft. All outbuildings have electrical service and concrete floors. Over the years, numerous improvements have been completed, including but not limited to: septic system (2005), underground water and electrical services, natural gas servicing the residence and outbuildings, updated mechanical systems, roofing updates, insulation upgrades, siding, windows, kitchen renovations, and interior finish improvements. More recent updates(2025) include a newly installed whole-home backup generator, insulated garage with new doors, gated entrance, security system, chimney servicing, and new stove. The property permits equestrian use and includes existing paddocks and barn infrastructure, offering flexibility for agricultural, hobby, or recreational purposes. Additional features include UV water treatment, Star link internet system, above-ground pool, hot tub, perennial gardens, and walking paths around the pond. Located approximately 15 minutes to Port Stanley and within convenient distance to St. Thomas amenities. **RENTAL ITEMS: Internet & Security System ** (id:50976)
3 Bedroom
2 Bathroom
1,878 ft2
RE/MAX Realty Services Inc



