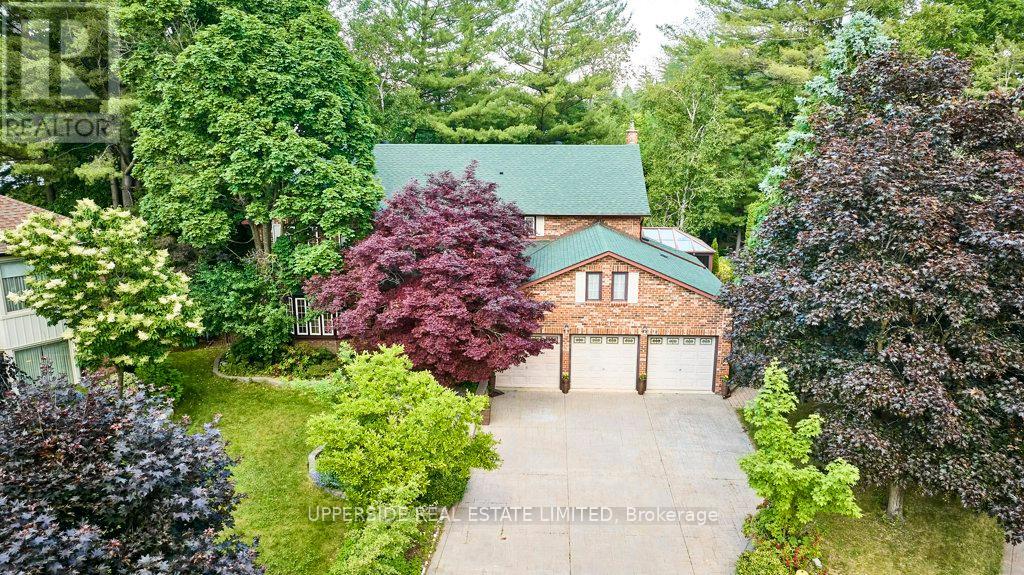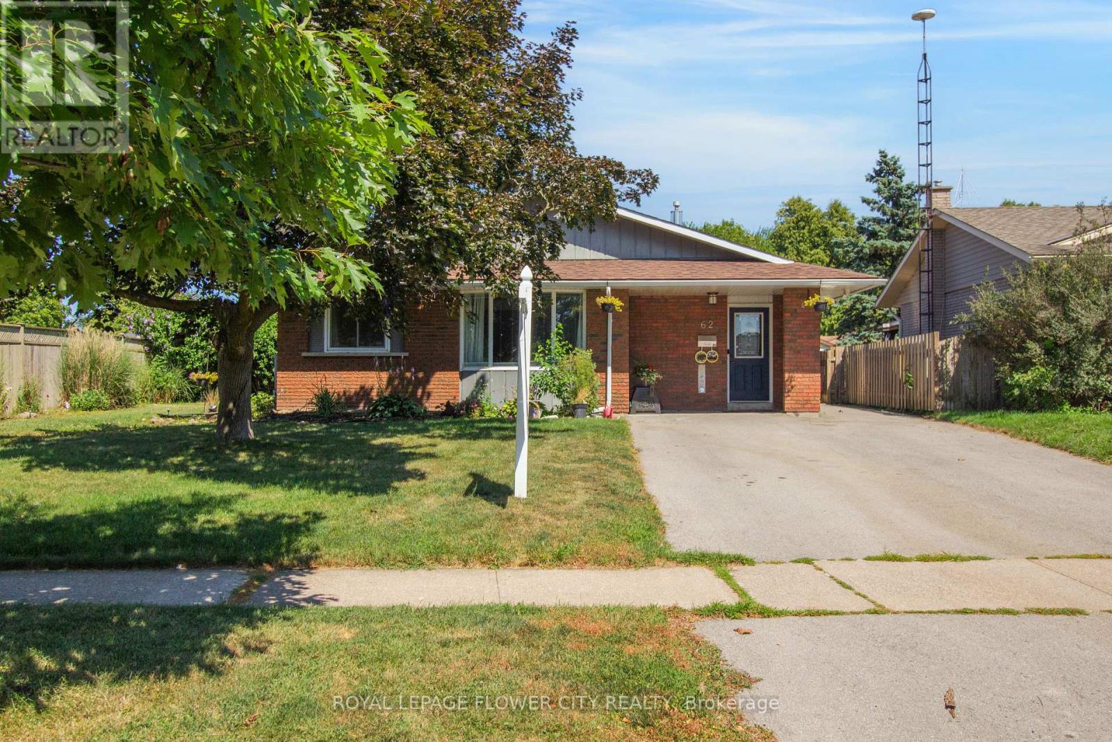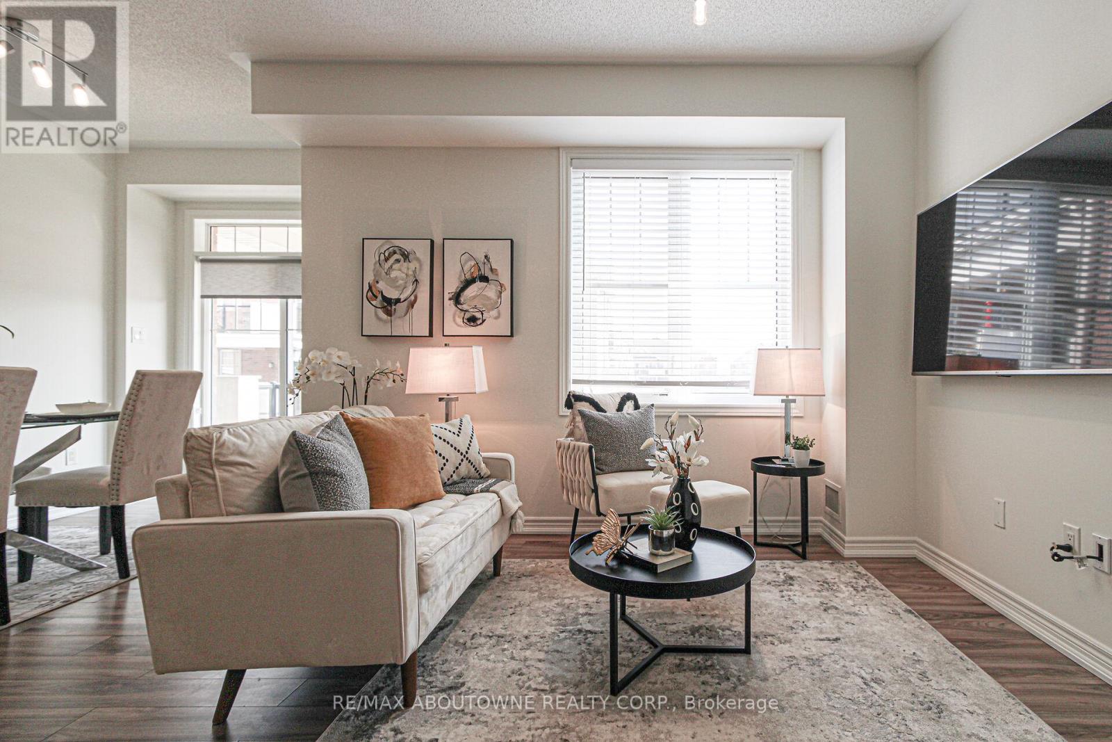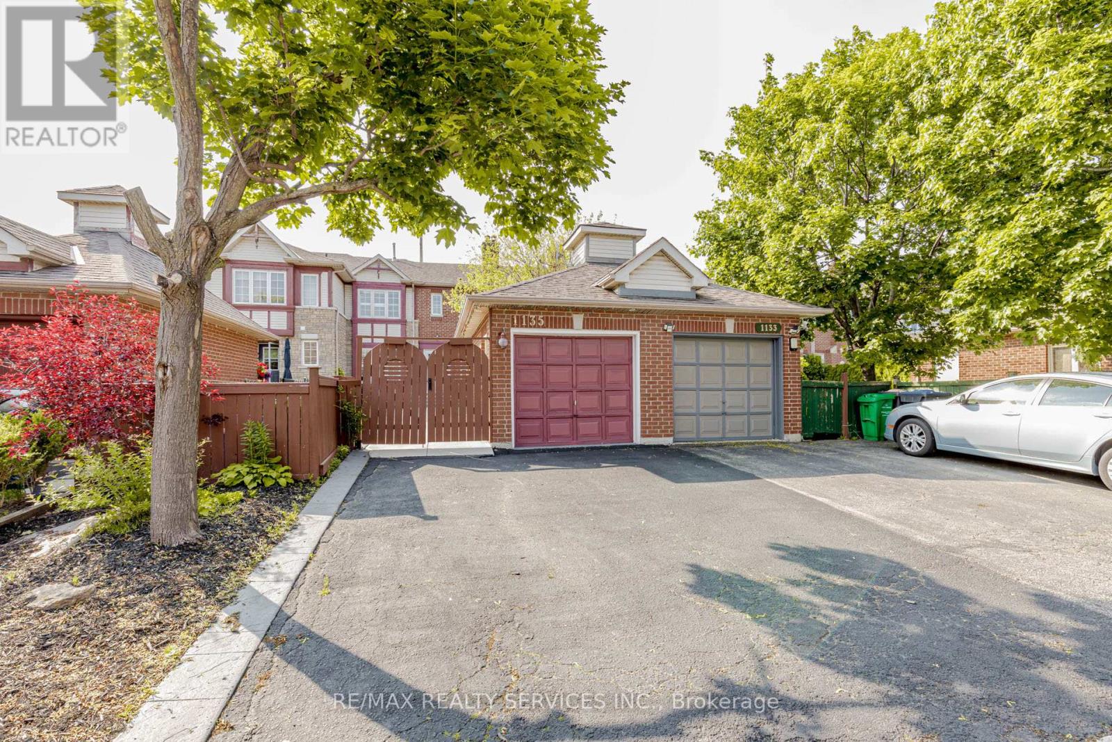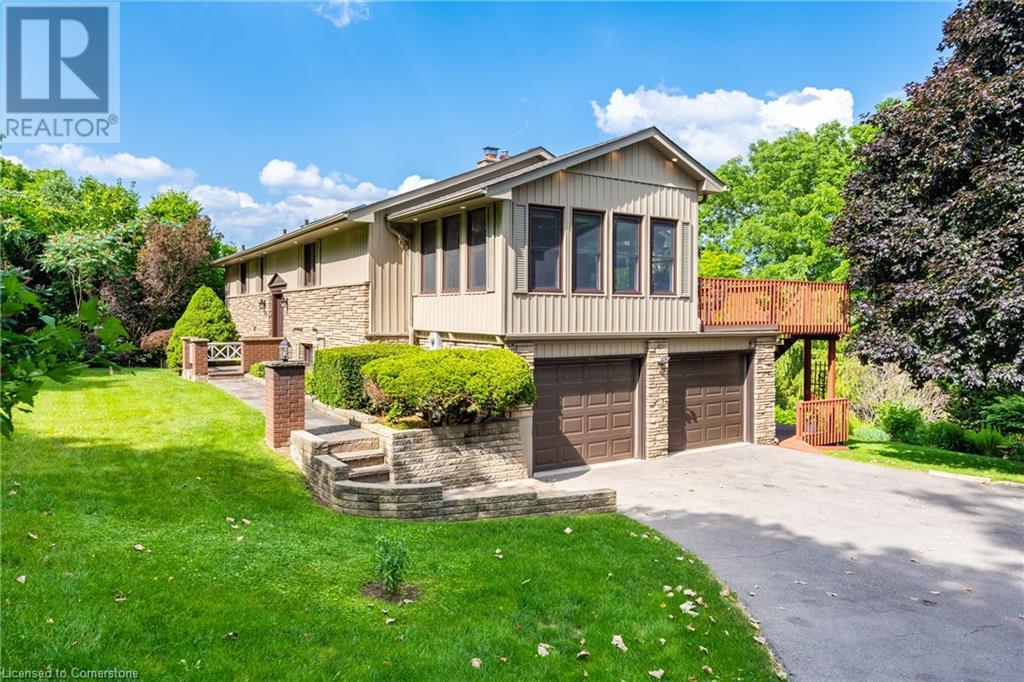1201 Abbey Road
Pickering, Ontario
Welcome to the Enclaves of Mapleridge, in the heart of Liverpool, Pickering. Step into your own Private Sanctuary. This beautiful custom home is set on a quiet Cul de Sac with over 5,000 Sq.Ft. of Finished Living Space on a premium pie lot 66'x148'x194' (almost half an acre) and no rear neighbours. Let the grand foyer with high ceilings lead you through the sun-filled oversized rooms and towards the gourmet Chef's kitchen, that will make hosting easy. The spiral staircase leads up to the 4 generous-sized bedrooms. Double doors open to the Primary bedroom with a forest view thru the wooden bay window, with lots of built-in storage with custom cabinetry, and a large ensuite that includes a dressing room, double sink, soaker tub, bidet, and walk-in shower. Enjoy hours of family fun or the tranquility to read a book in the private resort-like backyard oasis with beautiful gardens, waterfalled pond with fountains and dive into the heated inground saltwater pool. The basement offers a separate entrance, 1 bedroom with space to build more, an oak bar, and a 10-Person Sauna. Parking for luxury cars in a 3-car garage plus 6 more spots on the driveway. This Home is surrounded by nature, with so many extras: garage door openers, fireplaces, garburator, pool room, automated sprinkler system, 2 sunrooms, office, built in safe, built in cabinetry, custom closets, heated Ceramic floors, backyard awning, high performance drainage in basement to prevent flooding, cold room, tons of extra storage, and 200 amps + a separate panel for the Sauna. Close to excellent schools public & private, shopping, GO Train, 401 & 407, tennis court, trails. This is more than just a home - it's a lifestyle in one of Durham's most desirable locations. Don't miss out on owning a Custom Built home. *Check out the Virtual tour video* (id:50976)
5 Bedroom
4 Bathroom
3,500 - 5,000 ft2
Upperside Real Estate Limited









