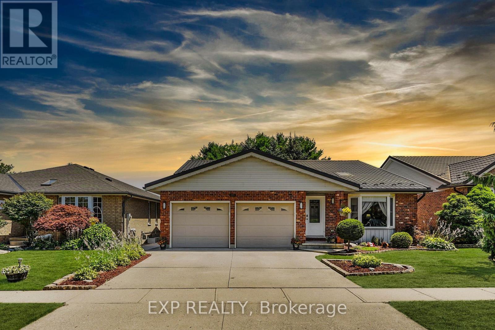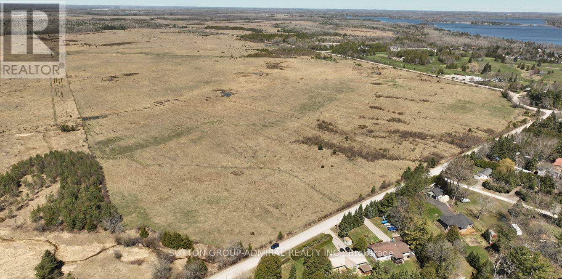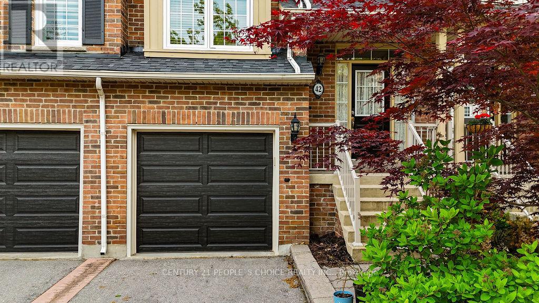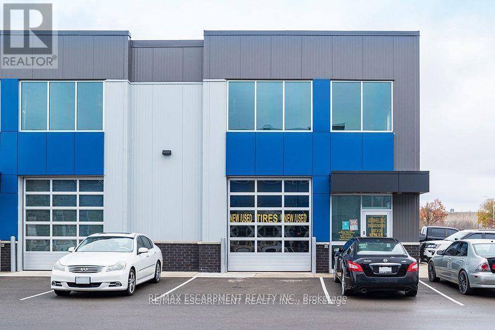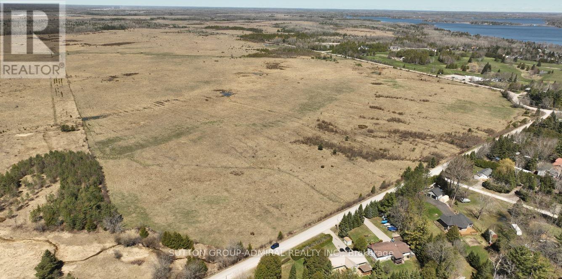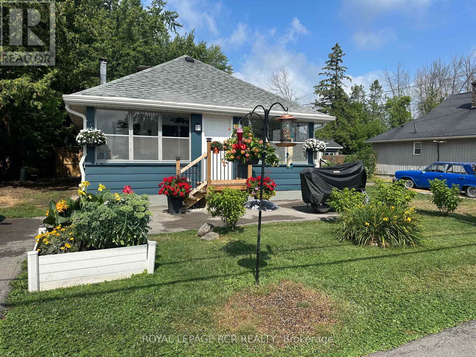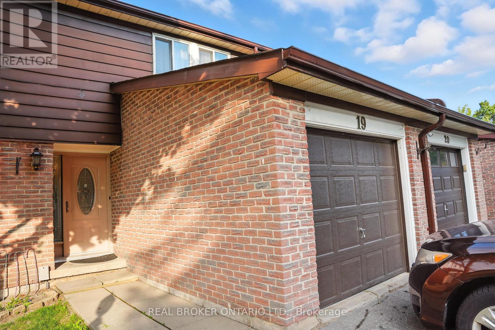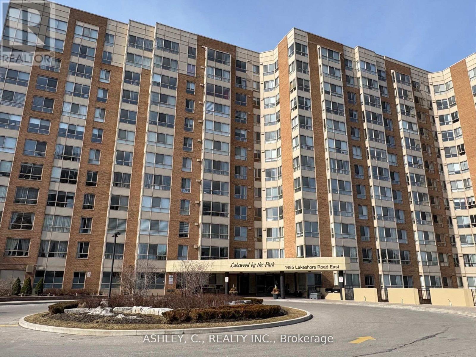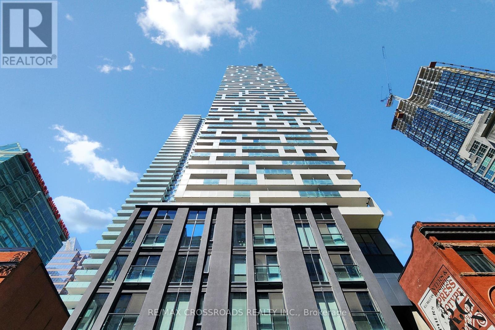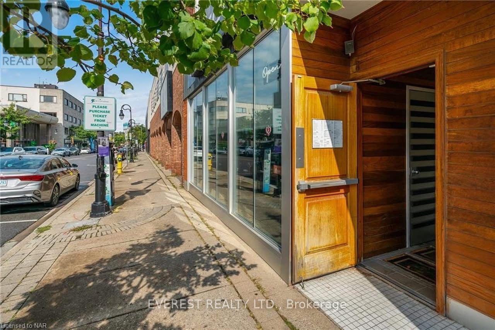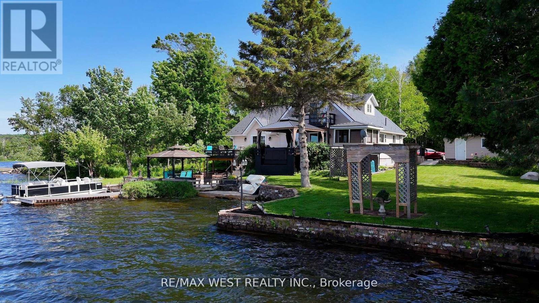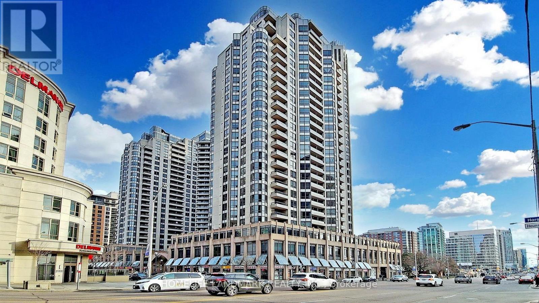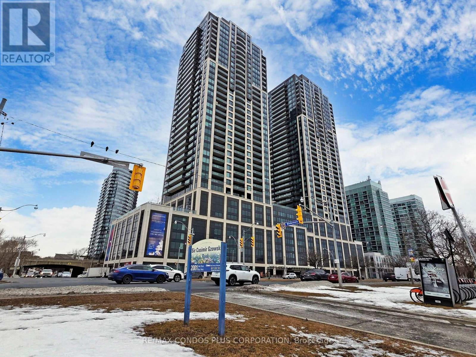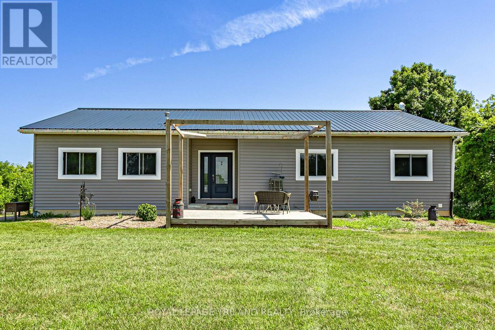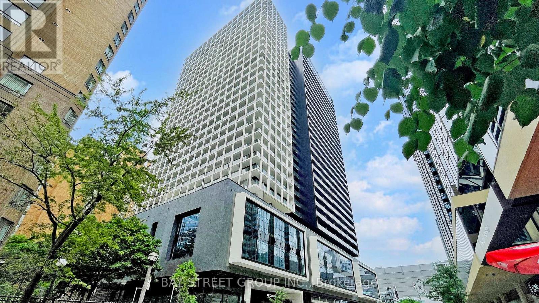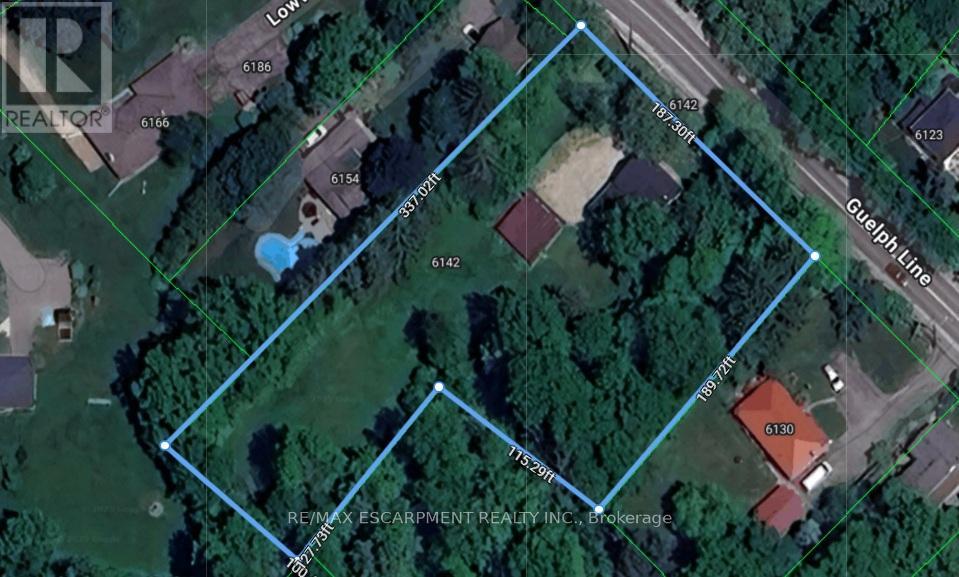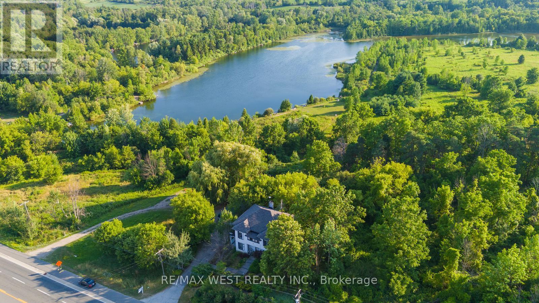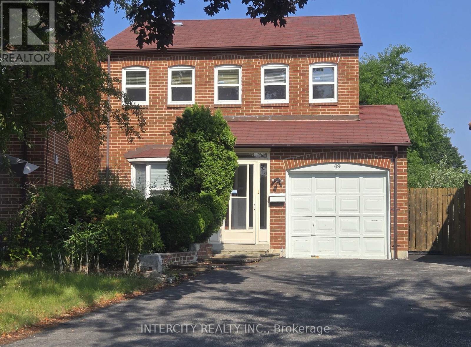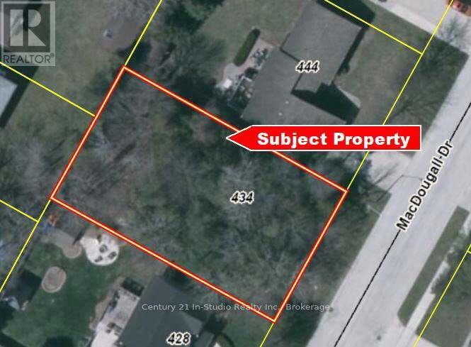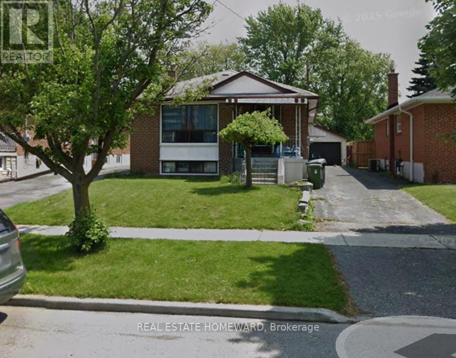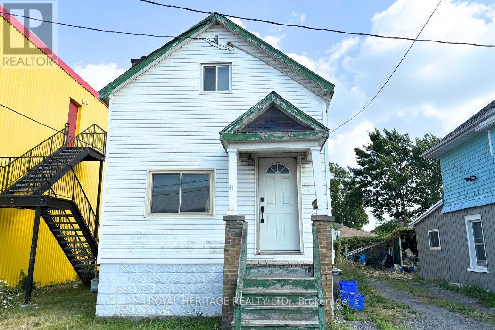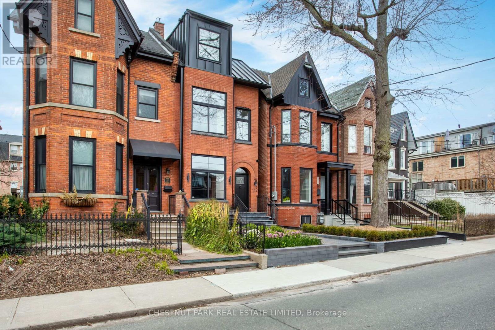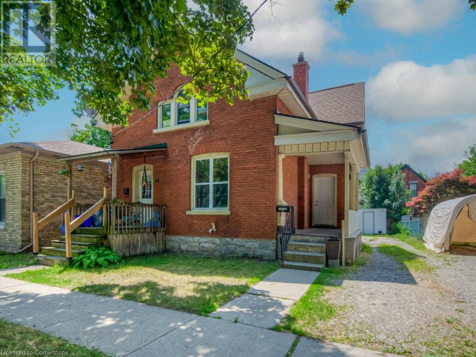19 - 350 Camelot Court
Oshawa, Ontario
Feel at Home the Moment You Arrive. Tucked away at the end of a quiet cul-de-sac, this rare 4-bedroom end-unit townhome backs onto a peaceful ravine, offering ultimate privacy and serenity with no neighbours behind. Perfect for families, first-time buyers, or downsizers looking for style and calm in one of Oshawa's best-kept communities. Step inside and instantly feel the difference. The bright, open-concept layout is enhanced by modern luxury vinyl plank flooring, giving both main and lower levels a fresh, cohesive flow. The kitchen is a true standout, featuring quartz counters, stainless steel appliances, and stylish tile backsplash, ready for you to cook, host, or unwind with ease. This home is move-in ready. Multiple heating and cooling options, including a ductless A/C and heating unit, gas fireplace, and electric baseboards, ensure your comfort year-round. Enjoy quiet mornings or evening dinners on the oversized deck, where nature is your only backdrop. Downstairs, the finished basement expands your living space with a 2-piece bath, rough-in for a stand-up shower, and a walk-out to the fully fenced backyard, perfect for kids, pets, or relaxing in private. Direct garage access makes everyday living easy. And for nature lovers, Harmony Creek Trail is just steps away, ideal for walks, runs, or peaceful reflection. Important Note: While many features appear recently updated, including flooring, kitchen, doors, and more, exact dates or receipts are not available. This home offers more than just features; it offers a feeling. Tranquillity, space, and style in one unforgettable package. See it before it's gone. (id:50976)
4 Bedroom
2 Bathroom
1,200 - 1,399 ft2
Real Broker Ontario Ltd.








