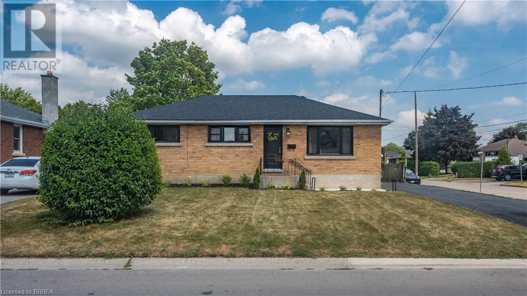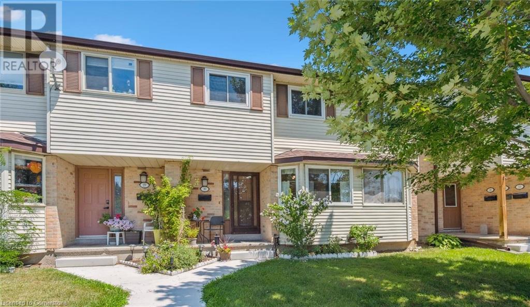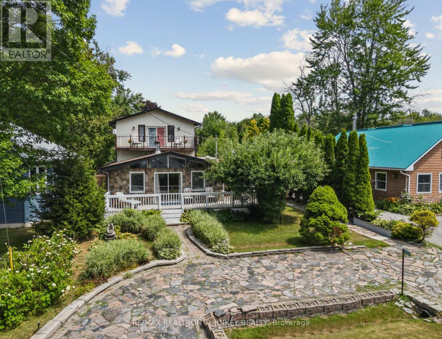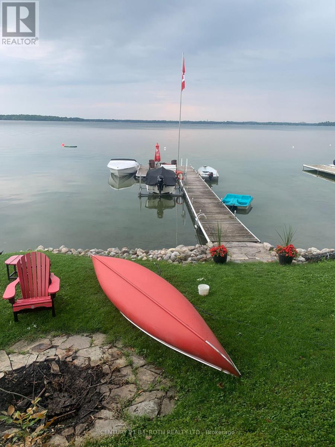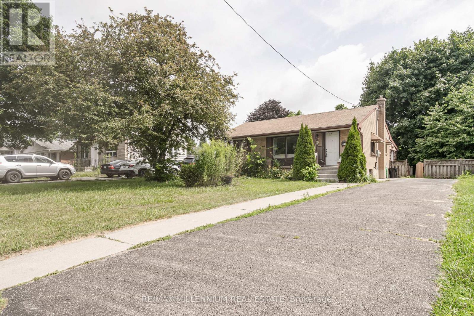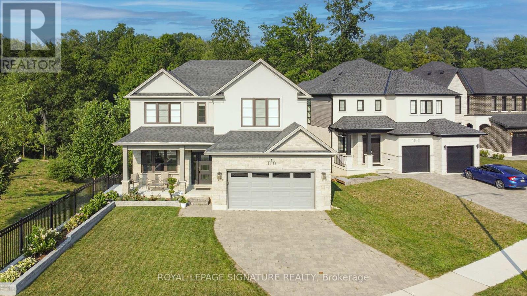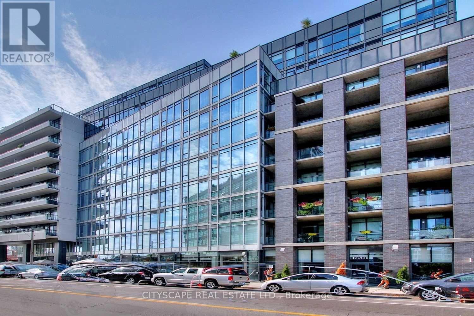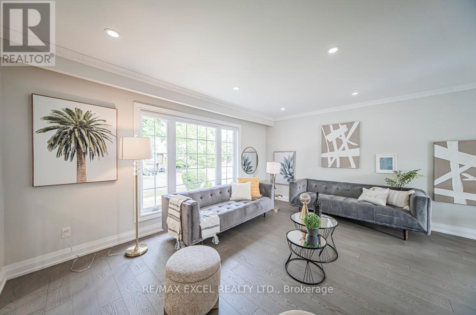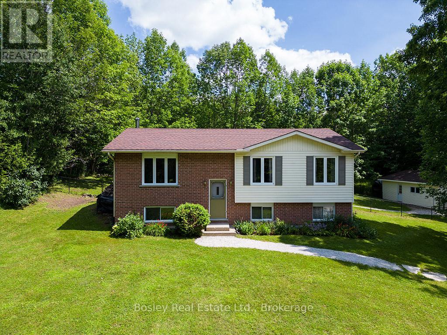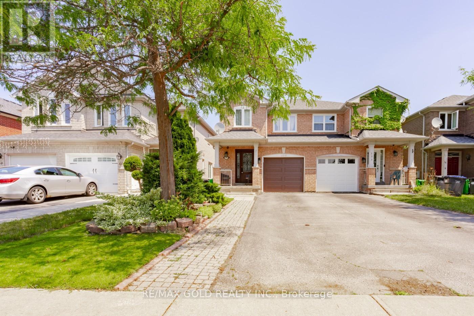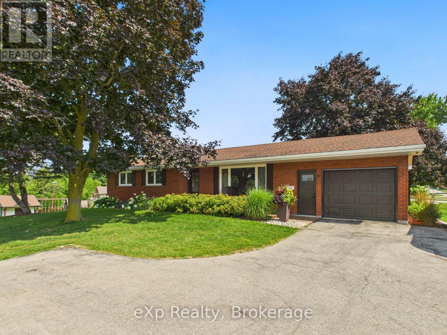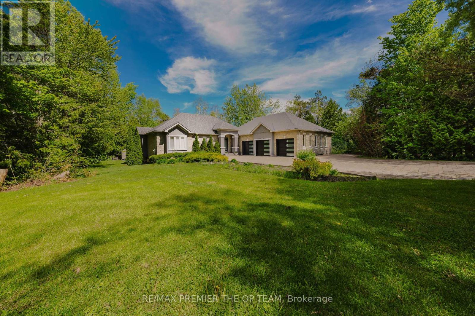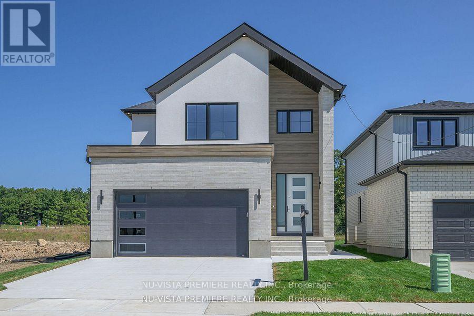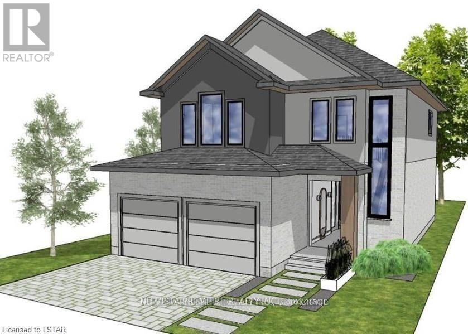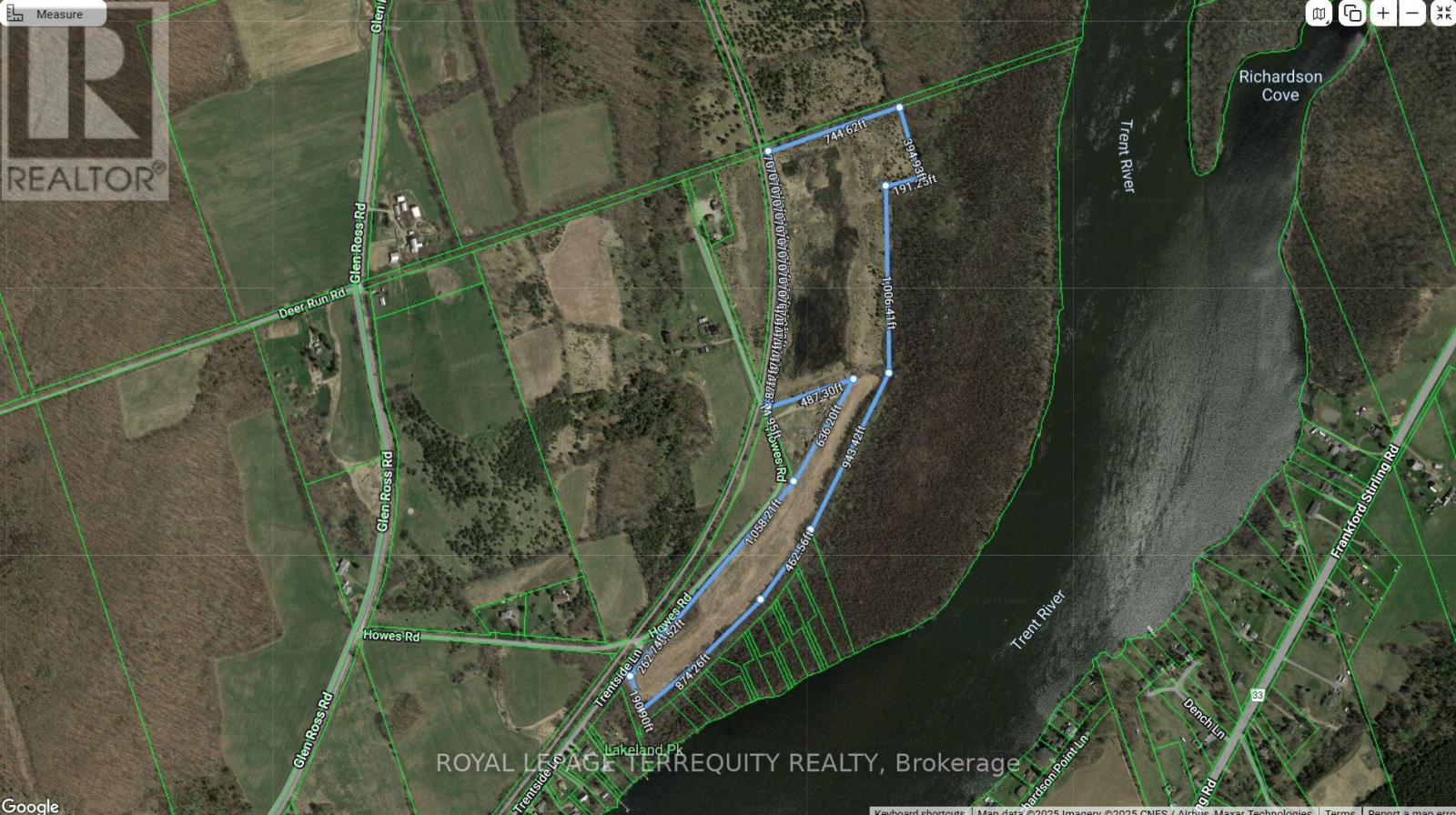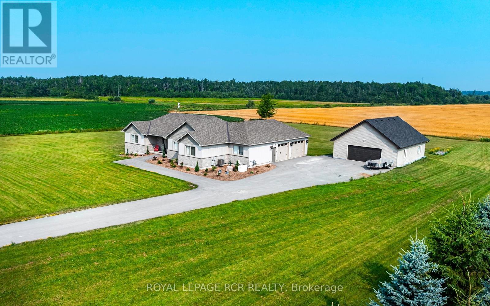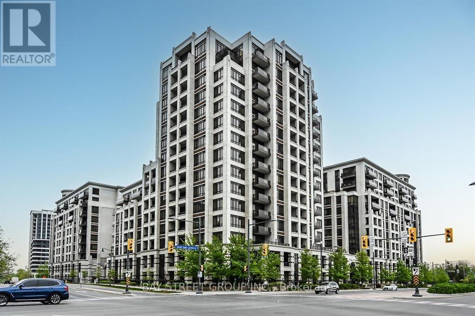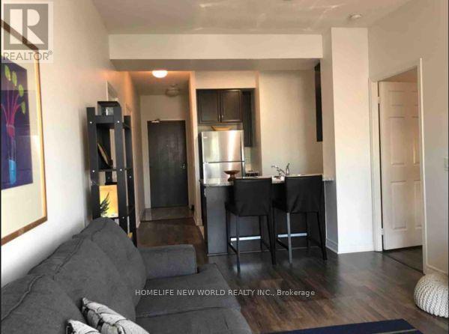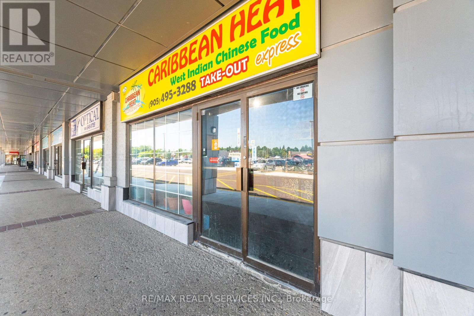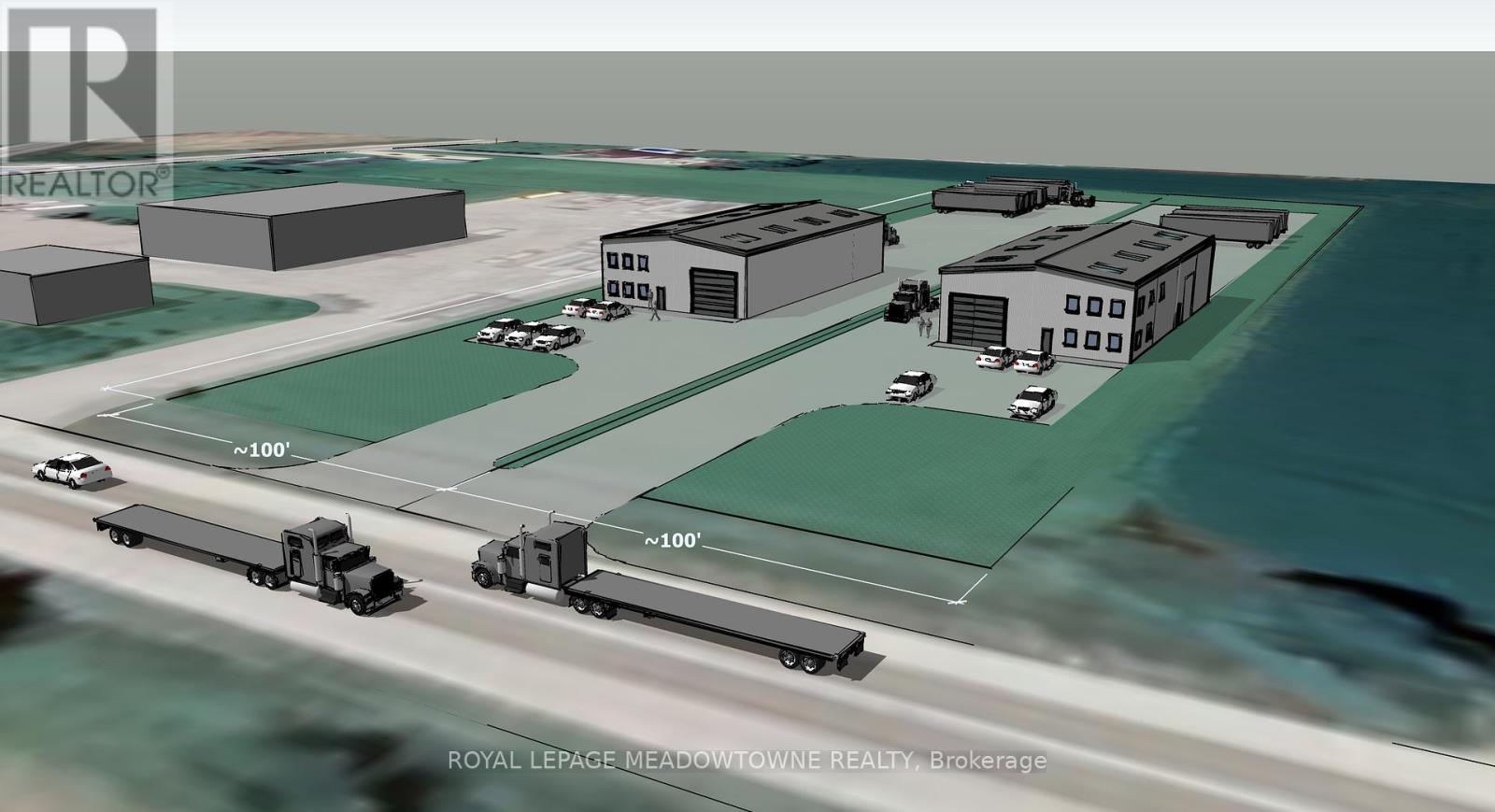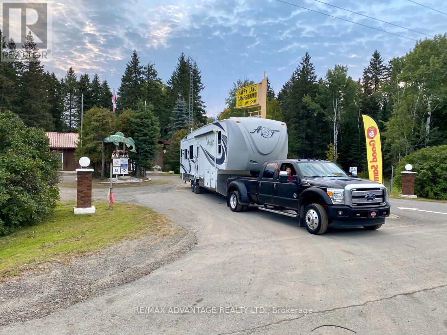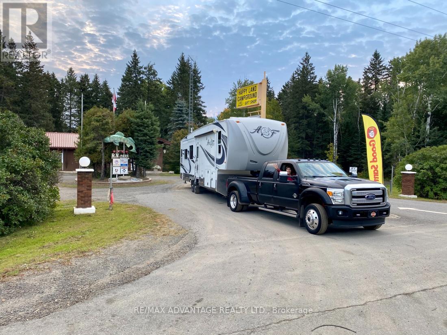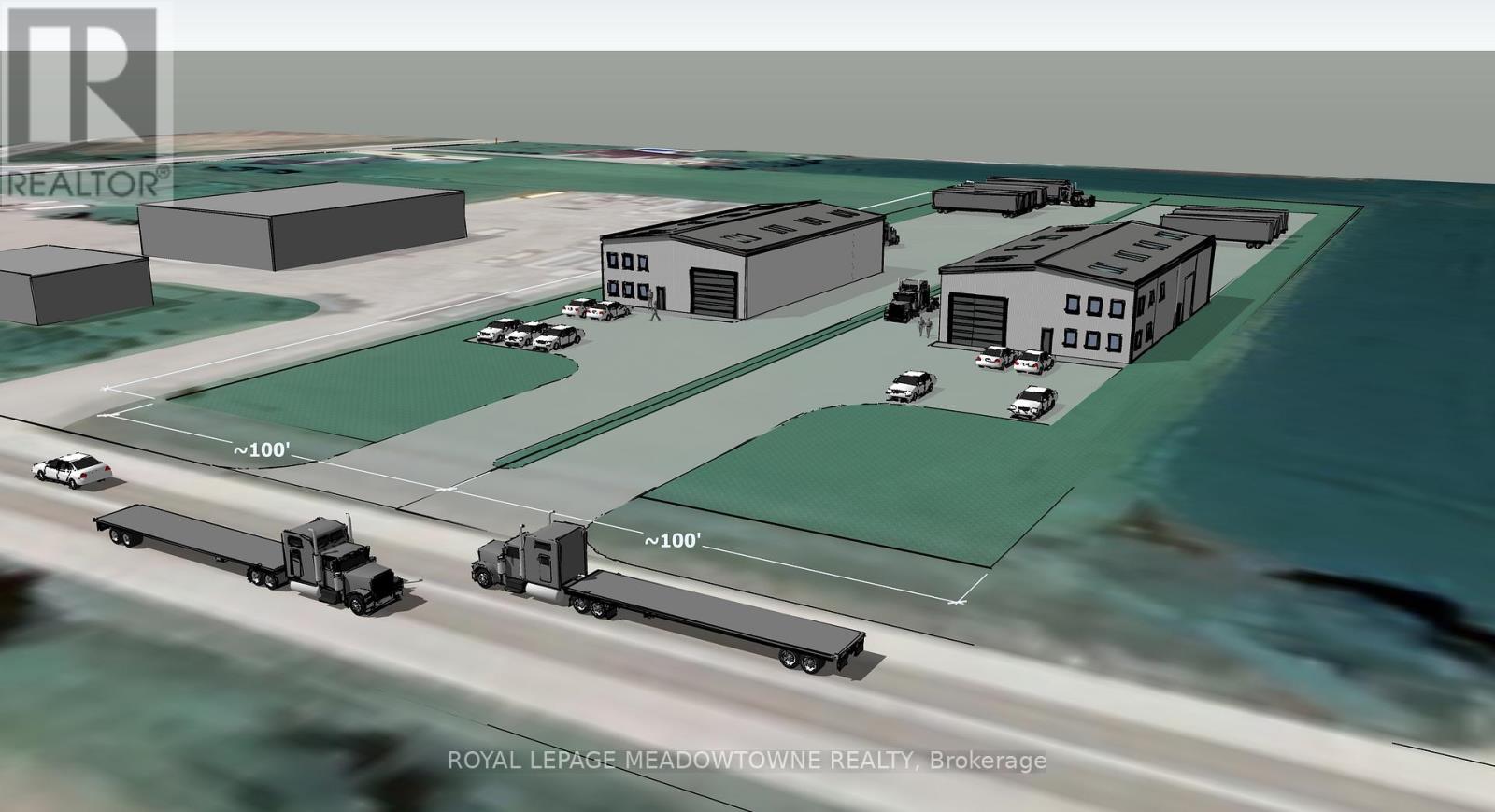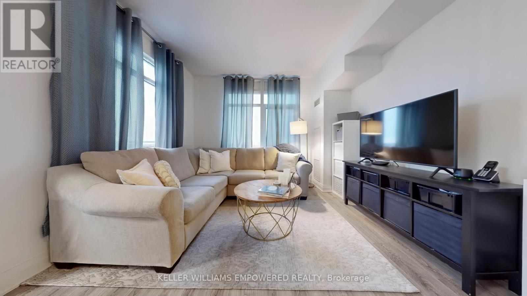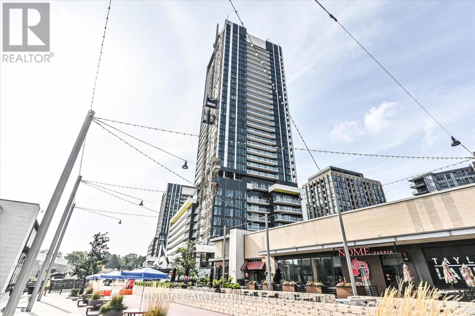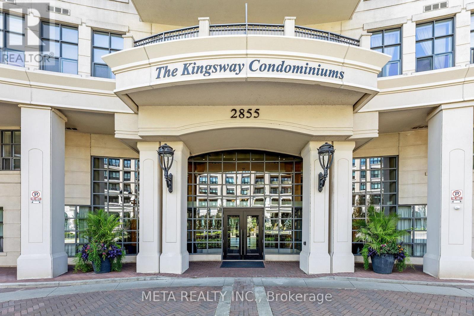232 Kingswood Drive Unit# 11
Kitchener, Ontario
Welcome to this beautifully updated and meticulously maintained 2-bedroom, 4-bathroom end-unit townhome nestled in a quiet, well-managed 12-unit complex. From the moment you step inside, you’ll be impressed by the modern finishes, fresh paint, and spacious, carpet-free layout that blends comfort with contemporary style. Enjoy low maintenance living with condo fees that include water, exterior maintenance, landscaping, snow removal, and more, giving you more time to relax and enjoy your home. The main floor features a bright and airy living room with a newer gas fireplace and a separate dining area overlooking the private greenspace, ideal for hosting guests or enjoying quiet meals at home. The eat-in kitchen offers ample cabinetry and comes equipped with modern appliances, including a newer fridge, gas stove, dishwasher, and microwave. A stylish 2-piece bathroom completes the main level. Upstairs, you'll find a spacious primary suite with a walk-in closet and a 3-piece ensuite, a generous second bedroom, and an additional 4-piece bath. California ceilings and California shutters add a polished touch throughout the home. The fully finished basement includes a large rec room with a second gas fireplace, updated flooring, and a 3-piece bathroom, plus convenient direct access from the garage and a separate entrance for added privacy or in-law potential. Step outside to your private backyard, featuring a raised deck and interlocking patio, perfect for morning coffee or summer BBQs with a gas BBQ hookup and serene views of nature. Additional features include- Single-car garage with private driveway, Newer central air conditioning, Washer & dryer included & Visitor parking available. Steps to schools, parks, trails, Walking distance to Zehrs, Tim Hortons, Lowe’s, plus quick access to the expressway and Highway 401. Don’t miss your chance to own this stunning home in a highly desirable location. Schedule your private showing today, this one won't last long! (id:50976)
2 Bedroom
4 Bathroom
1,914 ft2
RE/MAX Real Estate Centre Inc.





