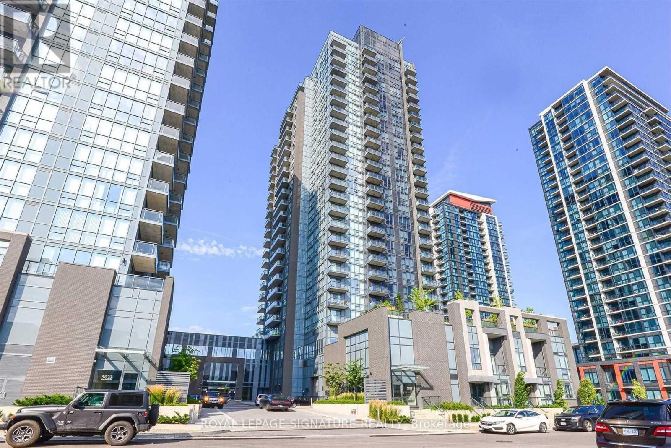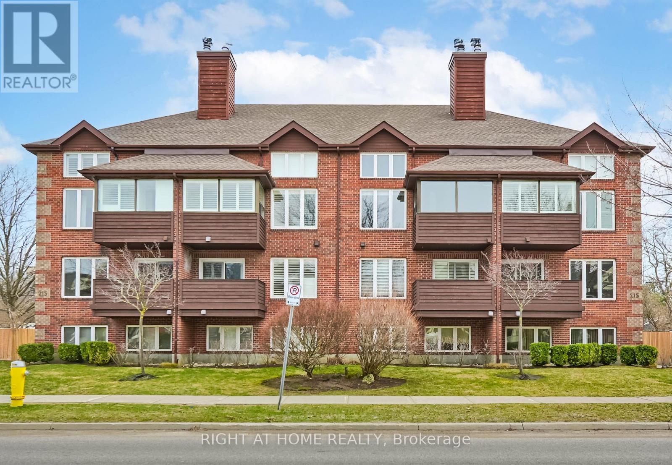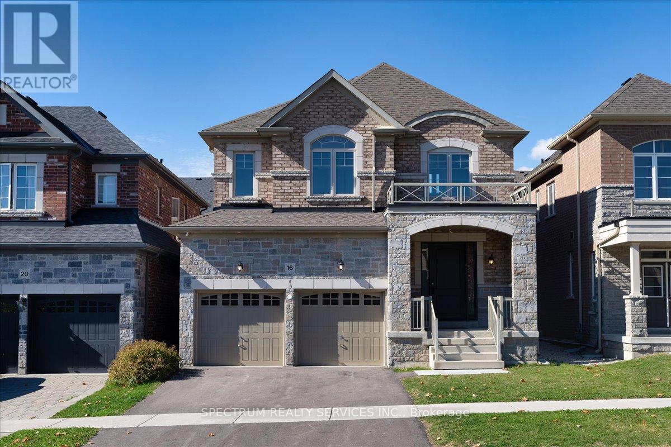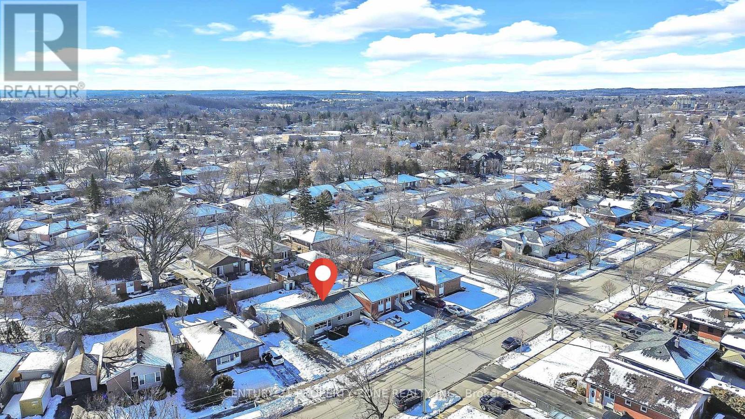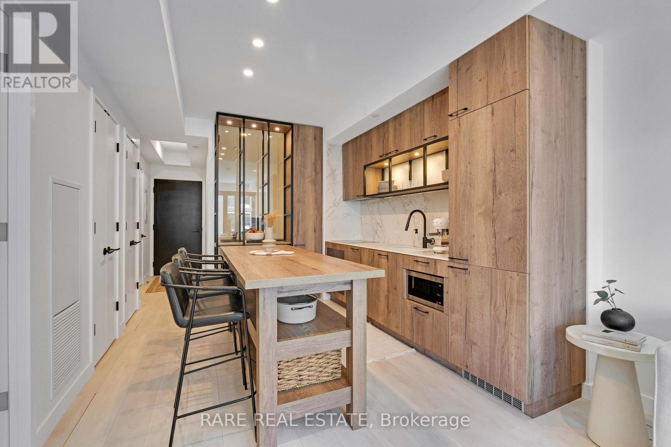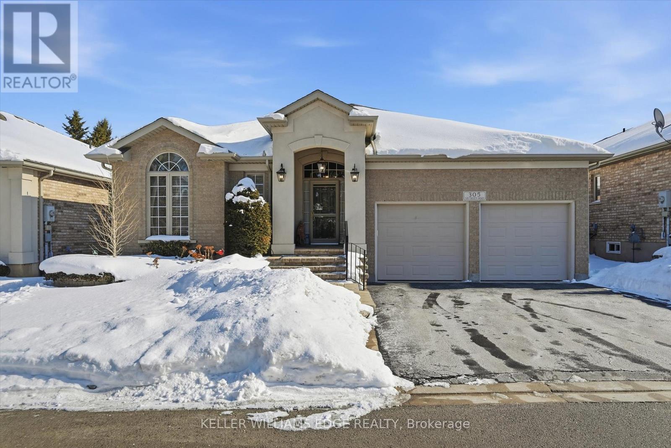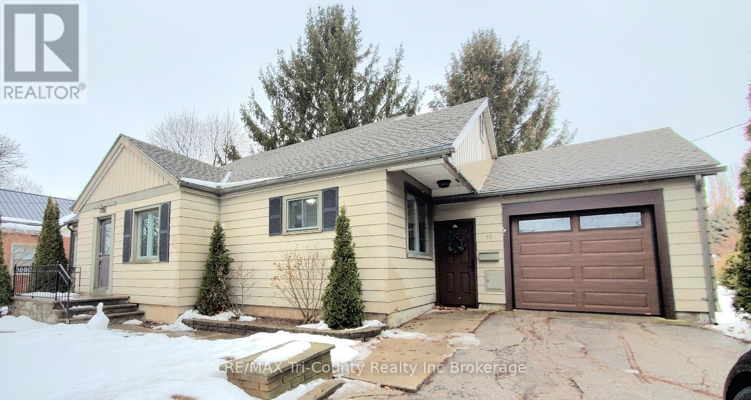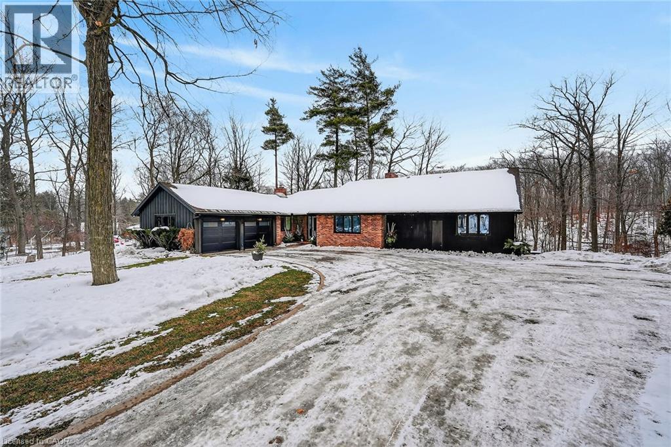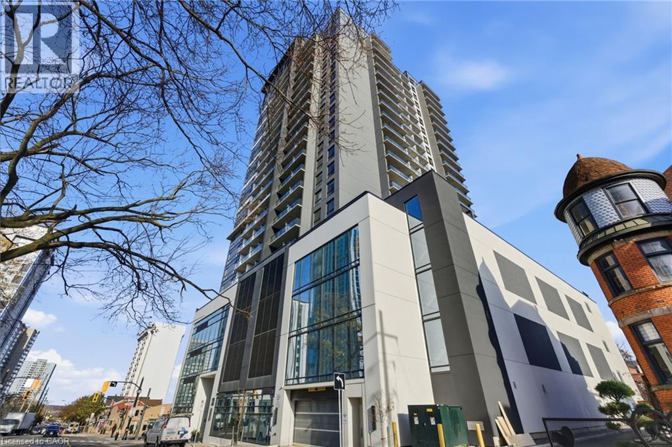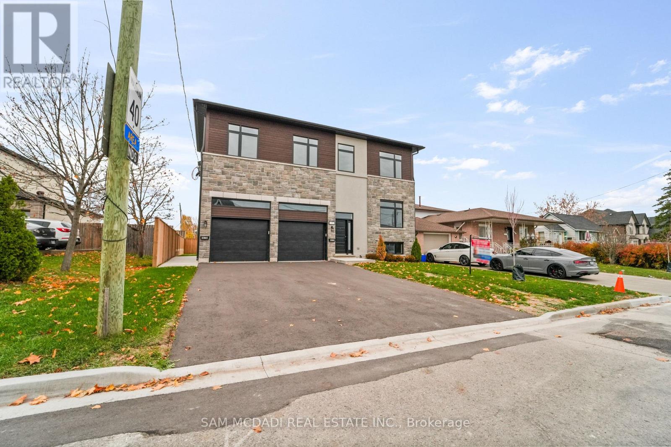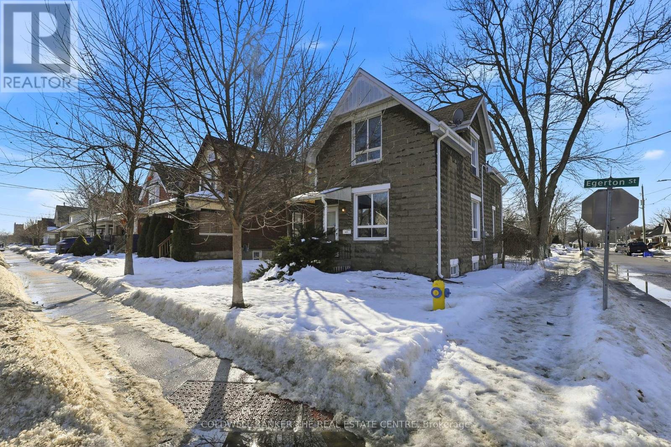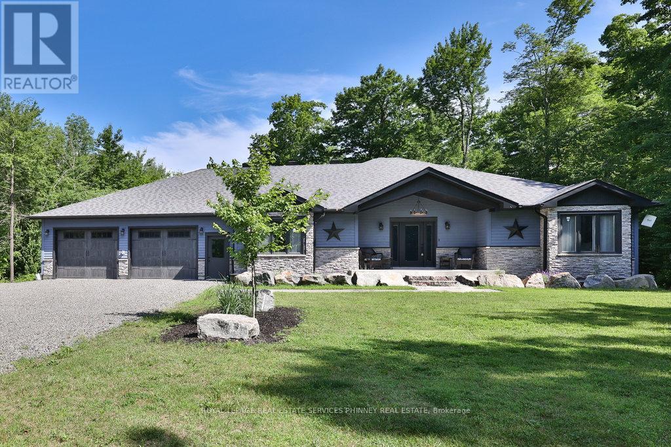305 Southcote Road
Hamilton, Ontario
Welcome to this beautifully maintained bungalow tucked away on a quiet, private road in the heart of Ancaster. Built in 2003 and offering over 3,000 sq ft of finished living space, this spacious home combines comfort, thoughtful design, and an ideal location close to both urban amenities and scenic rural surroundings. The main level features a bright, generous living room anchored by a cozy gas fireplace, along with a large, well-appointed kitchen complete with solid wood cabinetry, granite countertops, pot lights, an island, double undermount sink, and abundant storage. From here, step directly onto the back deck (2023) overlooking the landscaped yard with in-ground irrigation - perfect for relaxing or entertaining. The primary suite offers a peaceful retreat with a walk-in closet and ensuite featuring a jetted tub and separate shower. Two additional bedrooms, another full and half bathroom, and convenient main-floor living make this layout ideal for families or downsizers alike. The fully finished lower level adds over 1,300 sq ft of versatile living space, including a large family room with custom solid pine built-ins and a second gas fireplace, a rec/games room, dedicated office with solid pine built-ins, full bathroom, and a library or a potential fourth bedroom with walk-in closet. Additional highlights include a double garage, updated furnace and A/C (2020), sump pump with backup generator, newer garage doors (2017), shingles (2015), and meticulously maintained mechanicals. Ideally located just minutes from Meadowlands Town Centre, highway access including the Lincoln Alexander Parkway, and the charming Village of Ancaster, this home also sits close to green spaces, orchards, and recreation - including Hamilton Golf and Country Club - offering a rare balance of convenience and country-like tranquility. This is a wonderful opportunity to enjoy spacious bungalow living in one of Ancaster's most desirable settings. (id:50976)
3 Bedroom
4 Bathroom
1,500 - 2,000 ft2
Keller Williams Edge Realty



