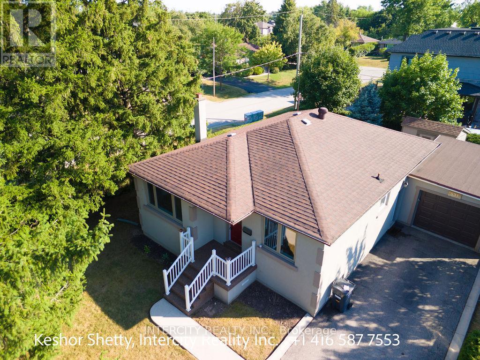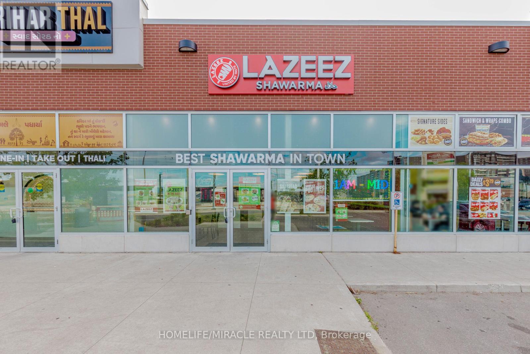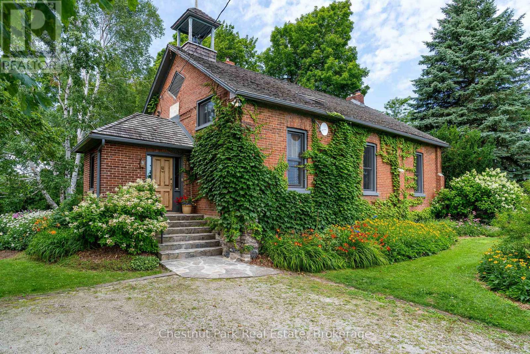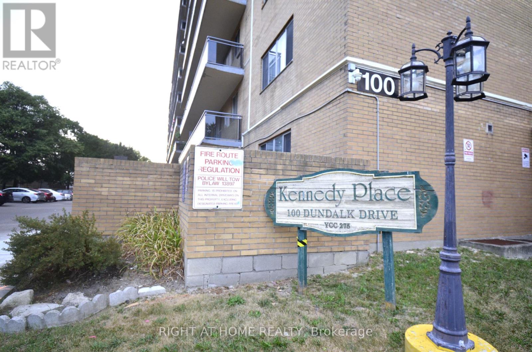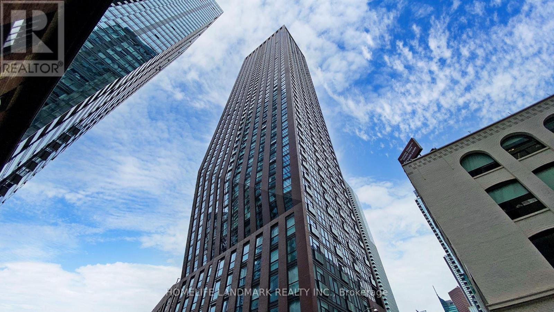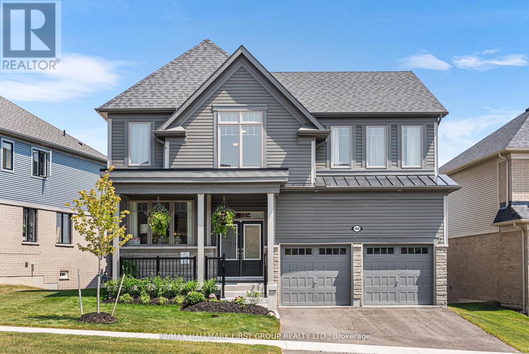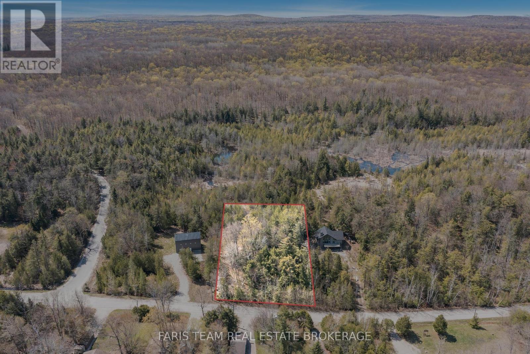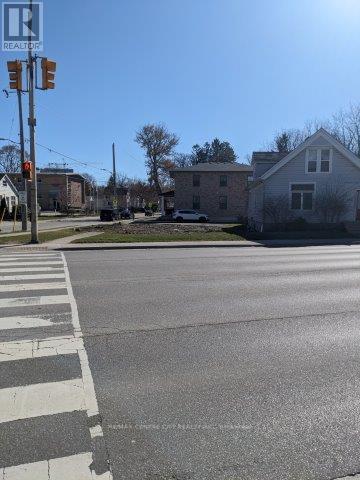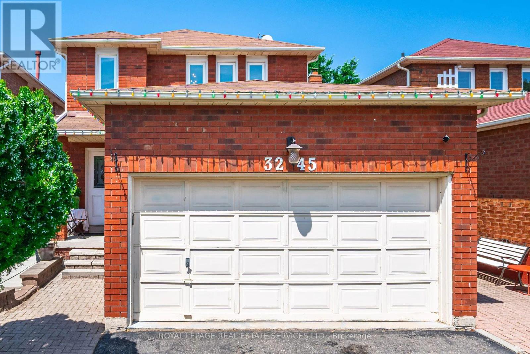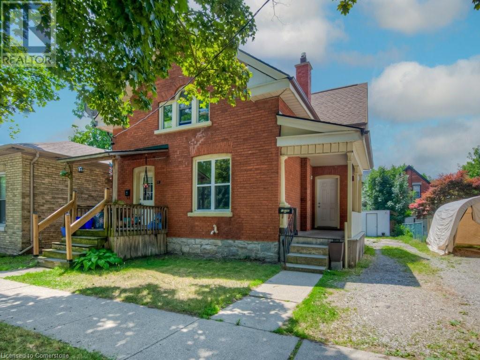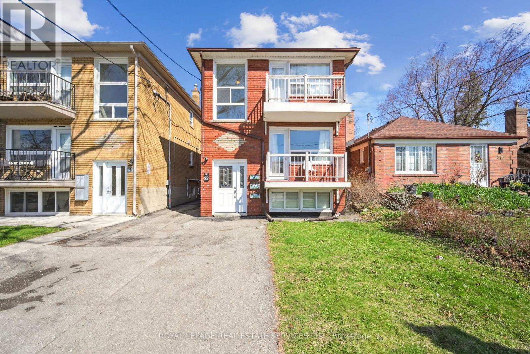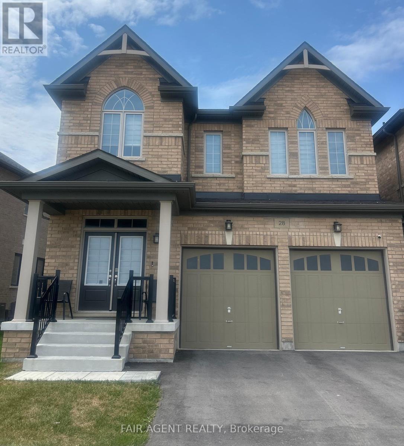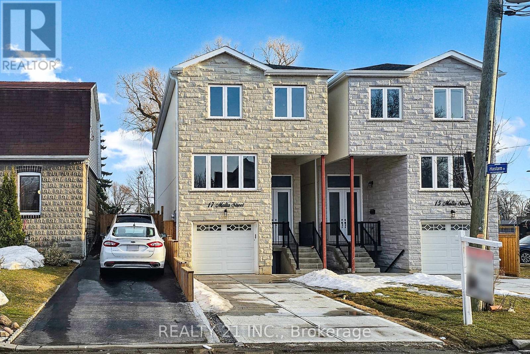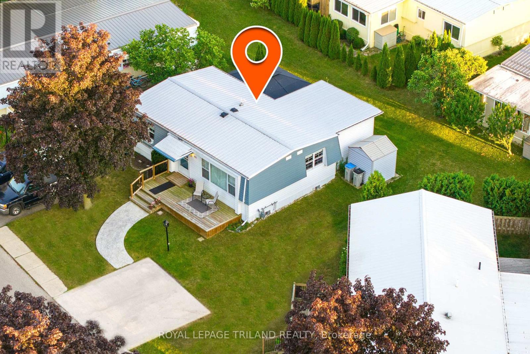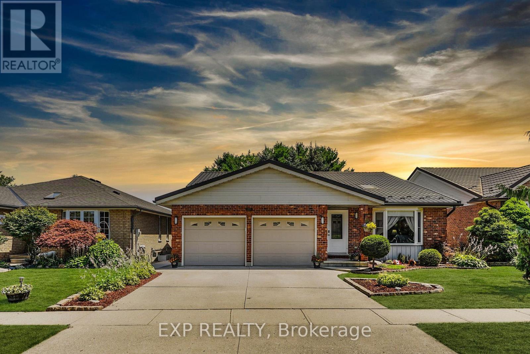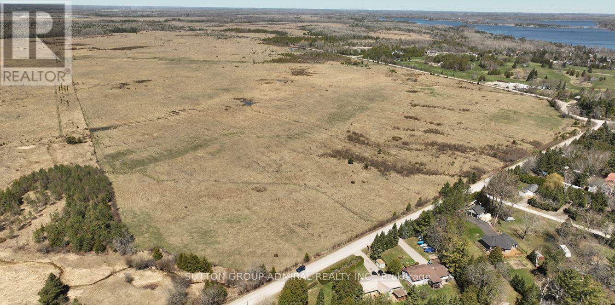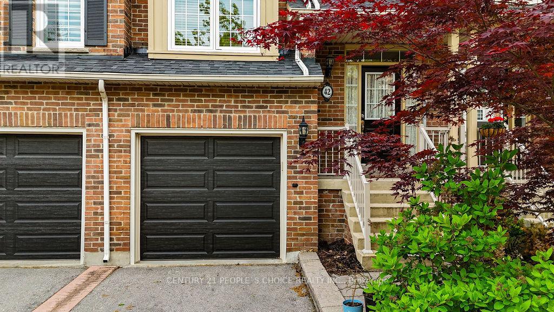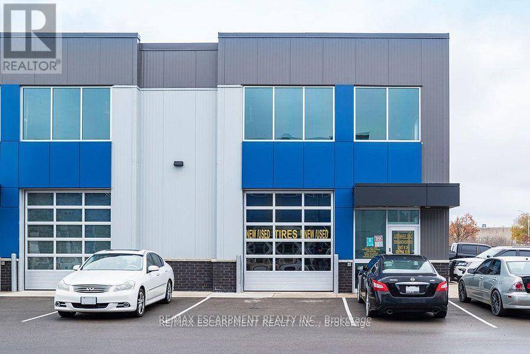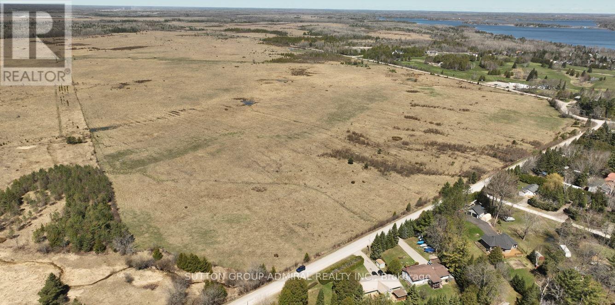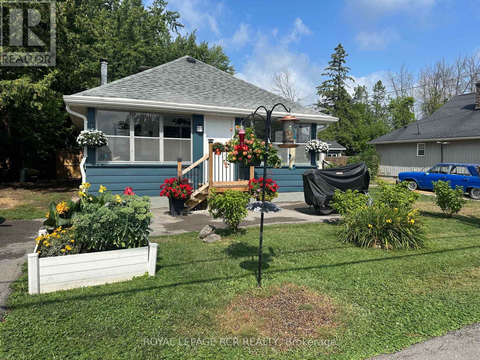13 - 571 Longworth Avenue
Clarington, Ontario
Move-In Ready End-Unit Townhome in Bowmanville! Don't miss out on this beautifully renovated, turn-key end-unit townhome offering over 1,600 sq ft of stylish, move-in ready living space. Ideal for first-time buyers, families, or investors, this home has everything you need space, quality finishes, private parking, and a well-managed condo corporation with low fees and no hidden costs. The main floor features luxury laminate flooring and a refreshed kitchen with premium Dekton countertops, modern backsplash, and stainless steel appliances. The open-concept living and dining area flows seamlessly to a private balcony, perfect for your morning coffee or evening relaxation. Upstairs, you'll find three spacious bedrooms and a fully updated bathroom with a walk-in shower, crown moulding, upgraded vanity, and new flooring. The professionally finished basement includes a custom 3-piece bathroom, closet space, and a separate laundry room. This home also includes a single-car garage with keypad and remote entry, driveway parking, and seven visitor parking spaces. Additional features include a Nest thermostat and an owned electric hot water tank. Low condo fees cover water, lawn care, snow removal, common area maintenance, and exterior security camera monitoring. The condo corporation, managed by Guardian Property Management, boasts a healthy reserve fund, recently covering major updates without requiring owner contributions. Located in a quiet, family-friendly neighbourhood, this home is within walking distance to public and Catholic schools, parks, restaurants, and shopping, with quick access to Highway 401 and public transit. No chattels or fixtures are rented. All owned. Utility costs are budget-friendly, averaging $55/month for hydro and $46/month for gas. Quick closing is available for convenience. This home had been professionally upgraded and offers lasting value in one of Bowmanville's most accessible locations! (id:50976)
3 Bedroom
2 Bathroom
1,200 - 1,399 ft2
RE/MAX Hallmark Chay Realty




