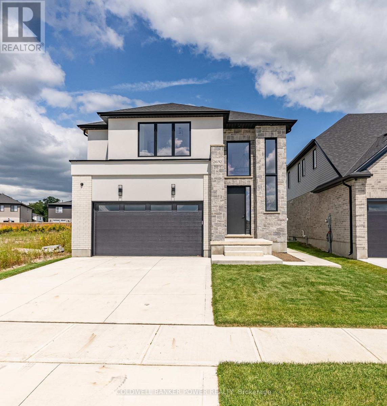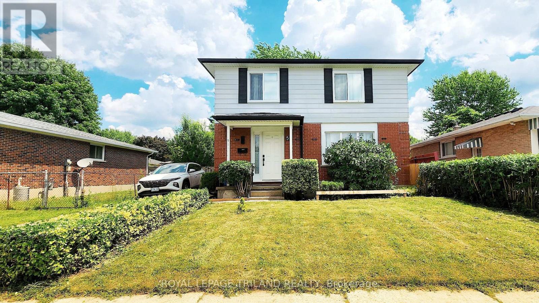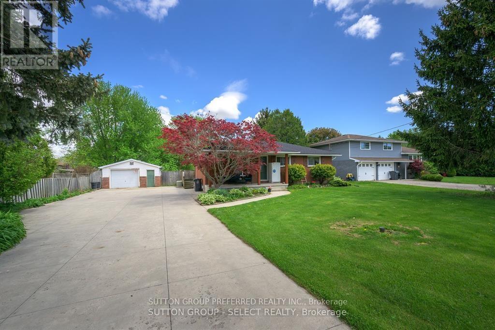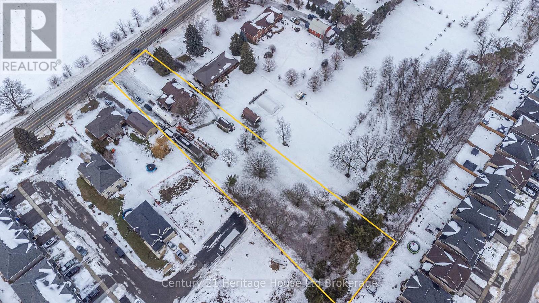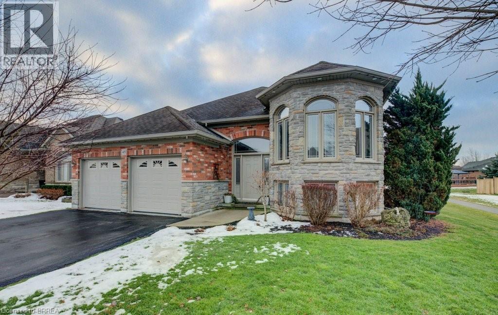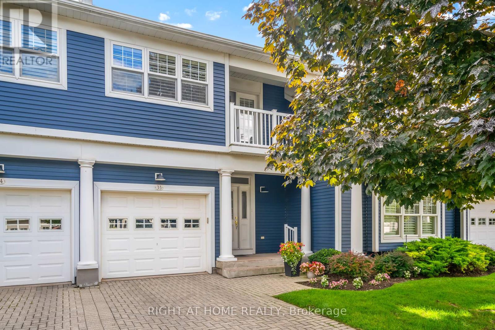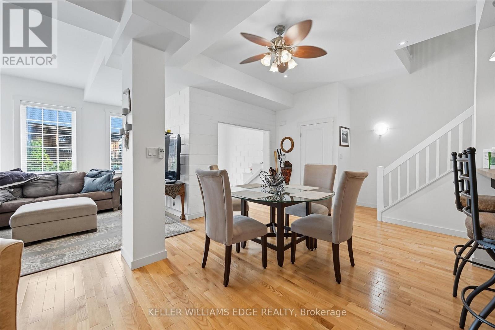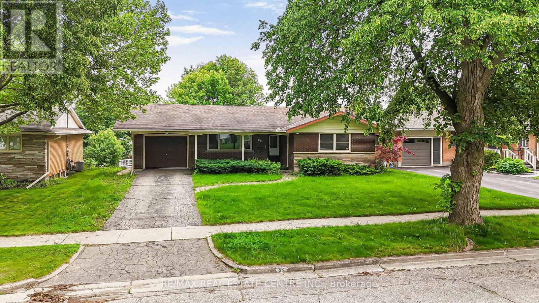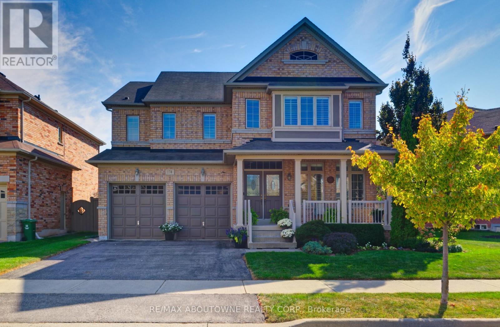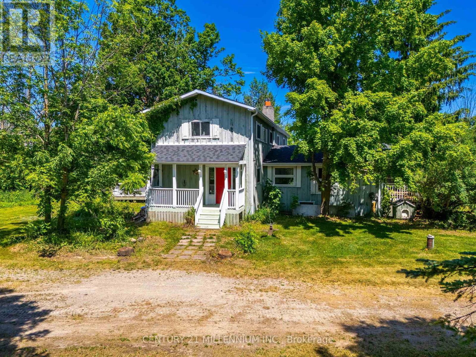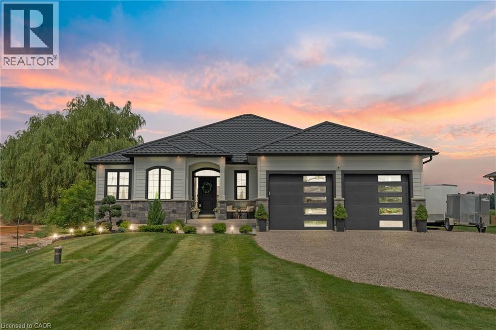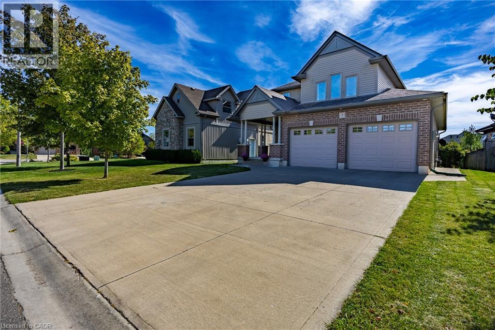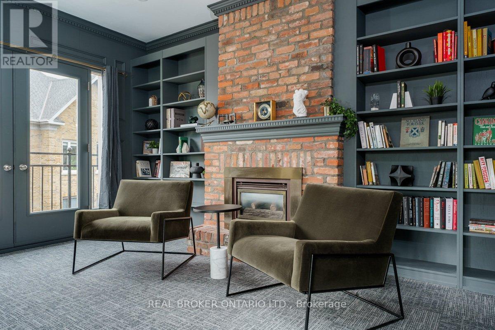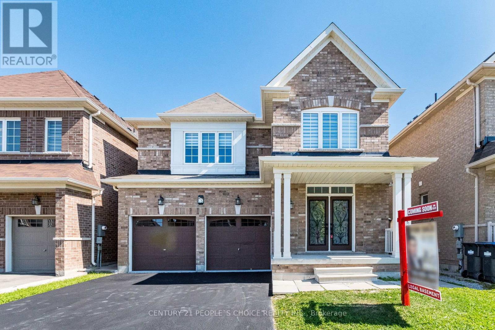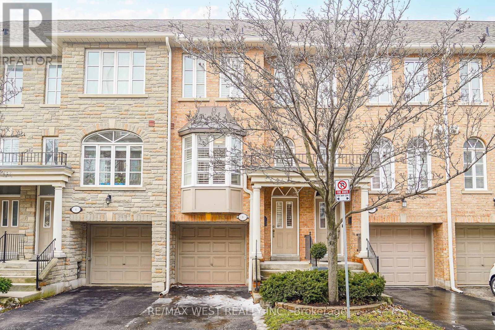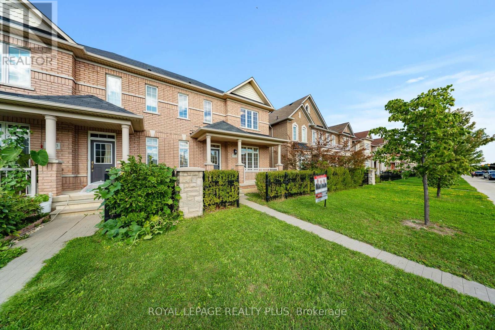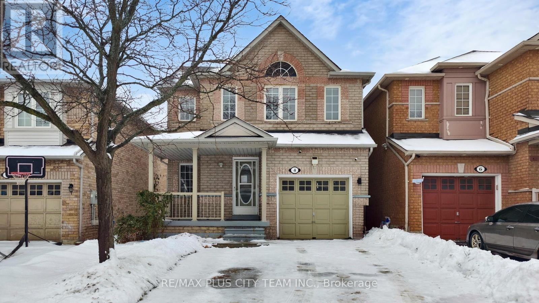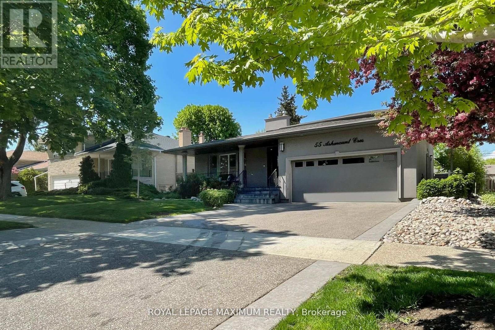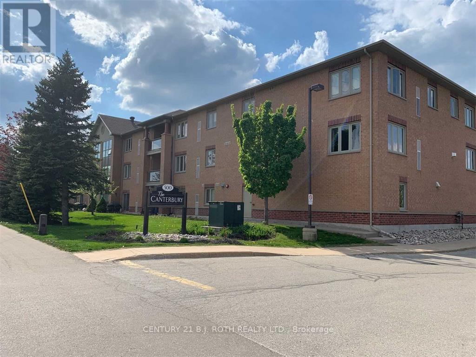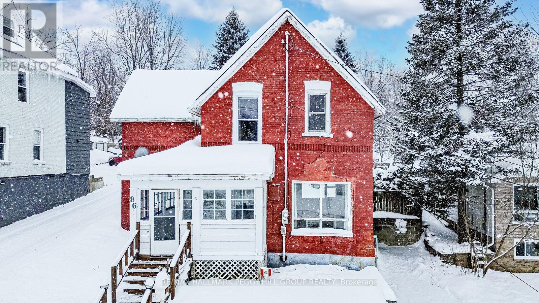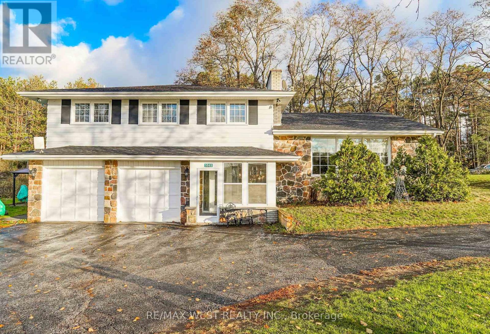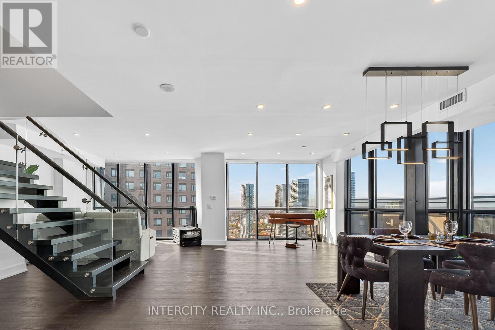86 Sixth Street
Midland, Ontario
CHARACTER-FILLED HOME WITH GEORGIAN BAY VIEWS, A 200 FT DEEP LOT, & READY TO BECOME YOUR PINTEREST DREAM HOME! Start your day on the enclosed front porch with a coffee in hand, framed by views of Georgian Bay and a park with a playground and basketball court just across the road. Life here is easy and walkable, with the water, beach and waterfront parks about a 15-minute stroll away, while a quick 5-minute drive brings you to the hospital, restaurants, shops, everyday essentials and golf. Set on a deep 50 x 200 ft lot, this charming 2-storey home offers a private backyard with plenty of room to garden, entertain or slowly shape into something special. From the moment you step through the front door, 1,654 square feet of above-grade living space feels bright and welcoming, anchored by an open living and dining area with hardwood flooring and large windows that capture views of both the front and backyard. The kitchen connects naturally to the main living areas and features updated flooring, while the main-floor laundry adds everyday ease with a walkout to the patio, a generous mudroom for outdoor gear, and a layout that works for real life. Upstairs, three well-proportioned bedrooms each offer two closets and are served by a 4-piece main bathroom, creating a comfortable and functional setup. A separate side entrance to the unfinished basement off the driveway opens the door to future possibilities, supported by thoughtful updates including a replaced washer and dryer, newer furnace, select updated windows and newer flooring in parts of the kitchen and upper level, plus the benefit of an owned hot water tank. Altogether, this is a standout opportunity to create a Pinterest-worthy #HomeToStay with character and an excellent entry point for first-time buyers who want space, location and the freedom to make it their own. (id:50976)
3 Bedroom
1 Bathroom
1,500 - 2,000 ft2
RE/MAX Hallmark Peggy Hill Group Realty



