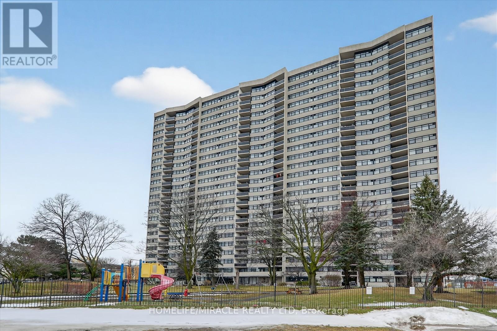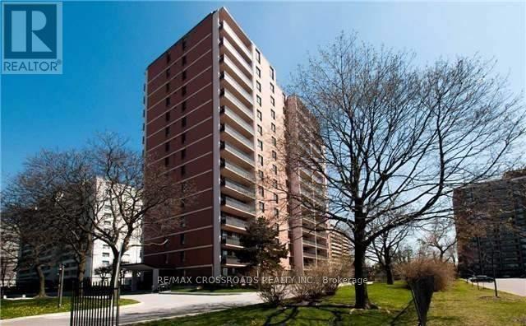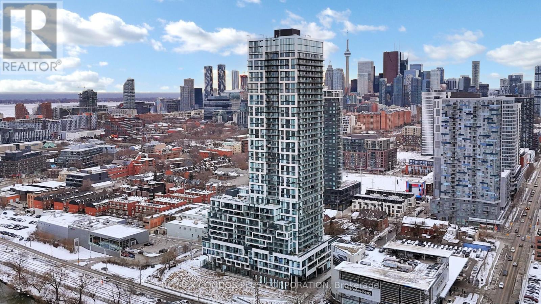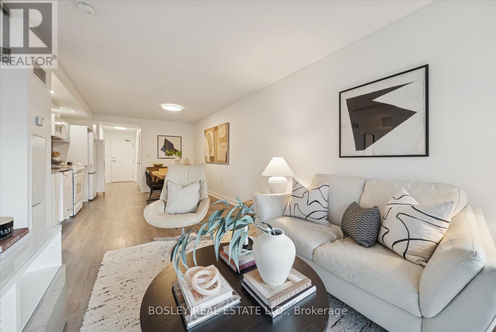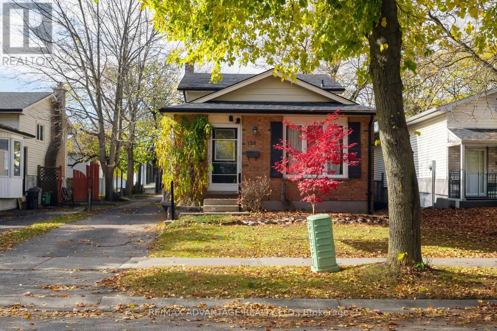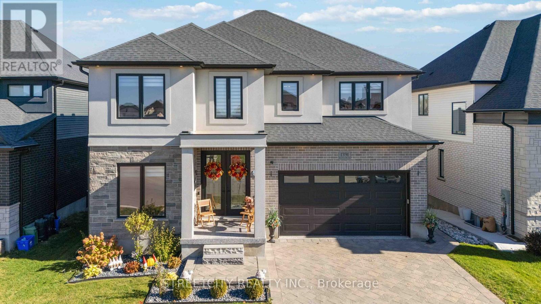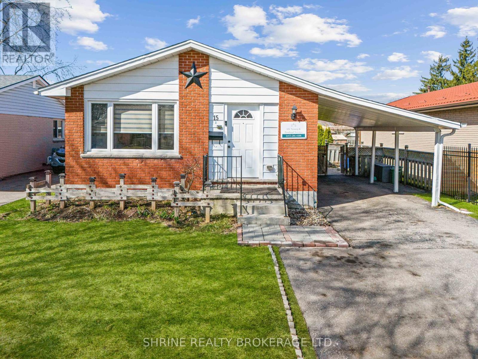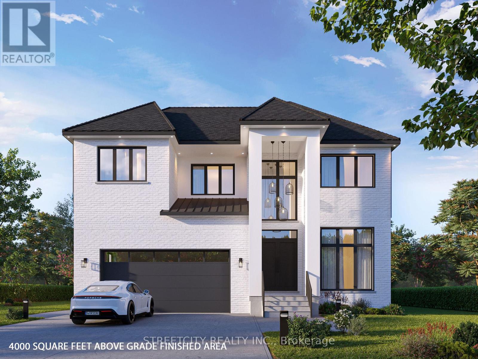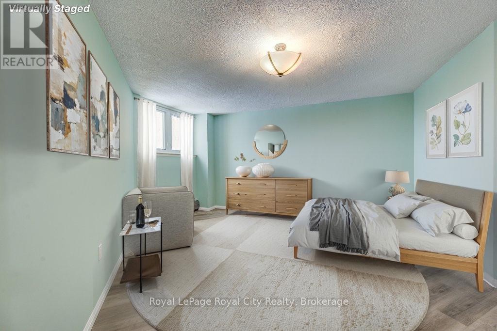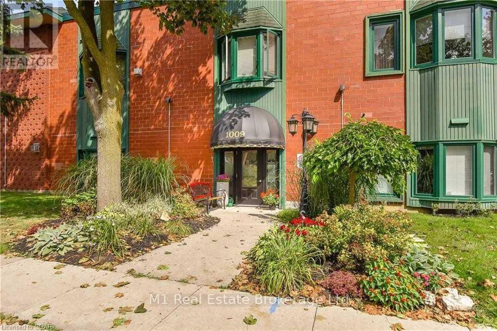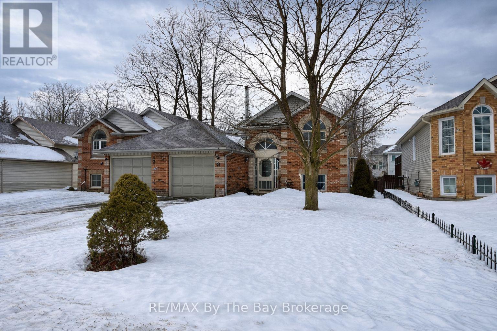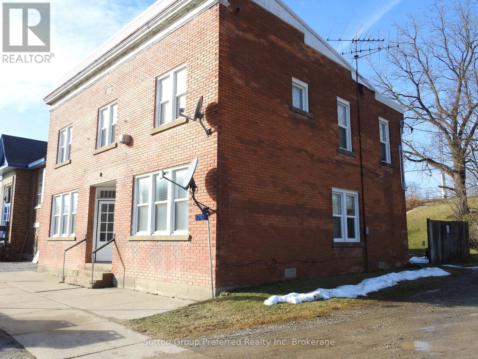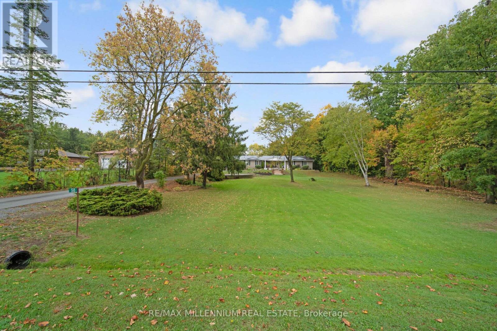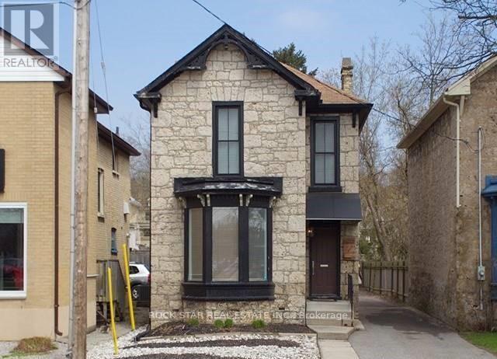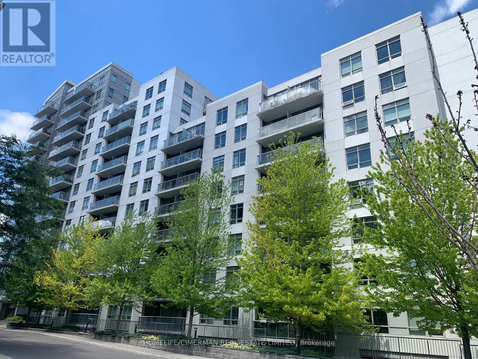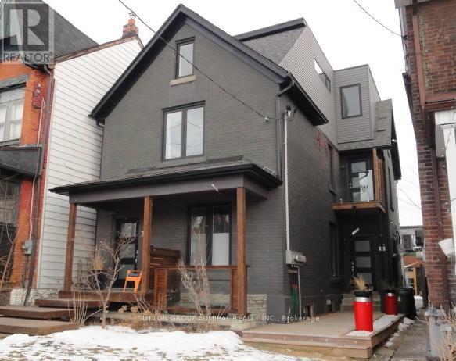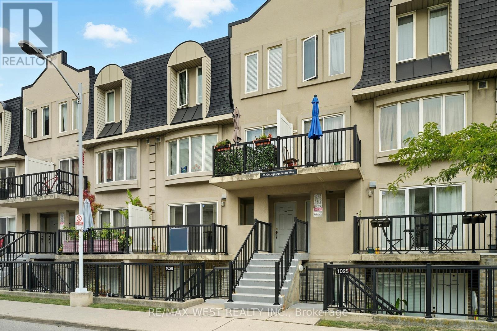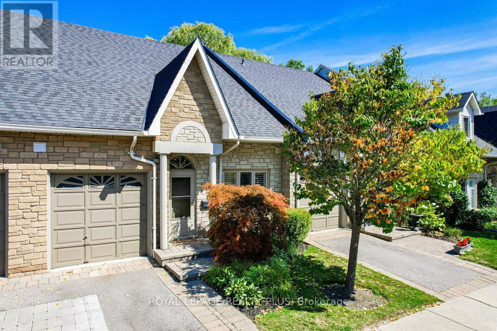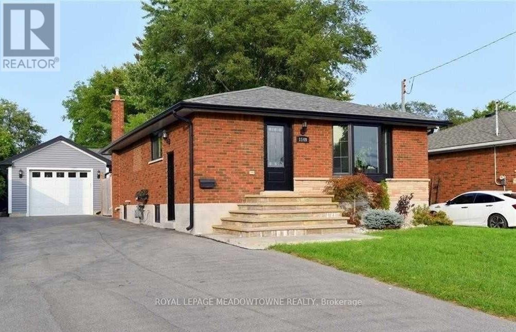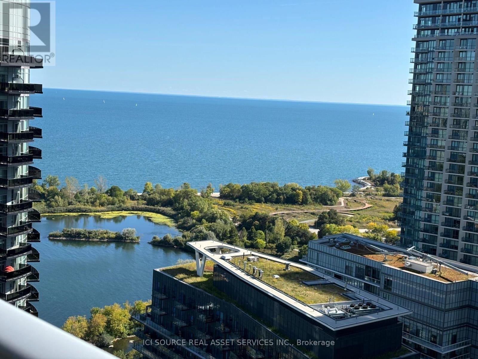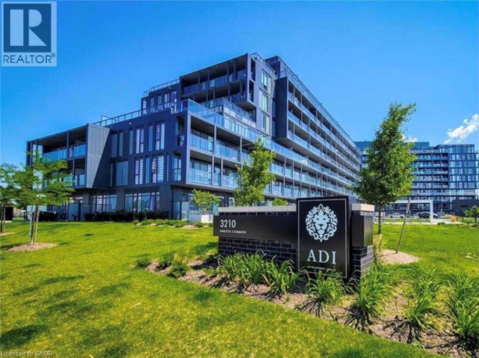1792 Longwoods Road
Southwest Middlesex, Ontario
Welcome to 1792 Longwoods Road, a rare and versatile duplex that presents an outstanding opportunity for first-time buyers, multi-generational living, or savvy investors seeking a truly turnkey property. Exceptionally well maintained and thoughtfully designed, this duplex is comprised of two fully self-contained units, each with its own private entrance, gas meter, water meter, and hydro meter, ensuring ease of ownership, simplified management, and strong rental appeal.Significant capital improvements have been completed, providing long-term peace of mind and enhanced efficiency. The entire building features new windows (2021) and a durable steel roof (2024), improving both curb appeal and energy performance.The lower unit, fully renovated in 2021, offers a bright, contemporary layout with a spacious living room, two generous bedrooms, a modern 4-piece bathroom, and convenient in-suite laundry. The open-concept kitchen and dining area is ideal for everyday living and entertaining. Updates include new kitchen cabinetry, sink, faucet, stylish shower tile, modern vinyl flooring throughout, updated lighting with pot lights, a 100-amp electrical panel, furnace, central air conditioning, and updated insulation (2023).The upper unit, completely renovated in 2022, is equally impressive. It features a comfortable living room, two bedrooms, a 4-piece bathroom, and a sleek modern kitchen highlighted by quartz countertops. A dedicated utility room provides excellent additional storage. This unit also offers in-suite laundry, newer cabinetry, sink and faucet, updated vinyl flooring, modern light fixtures with pot lights, a 100-amp electrical panel, and its own furnace. Whether you're looking to live in one unit and offset your mortgage by renting the other, or add an updated duplex to your investment portfolio, this property delivers flexibility, strong income potential, and confidence in its extensive upgrades. (id:50976)
4 Bedroom
2 Bathroom
2,000 - 2,500 ft2
Sutton Group Preferred Realty Inc. Brokerage



