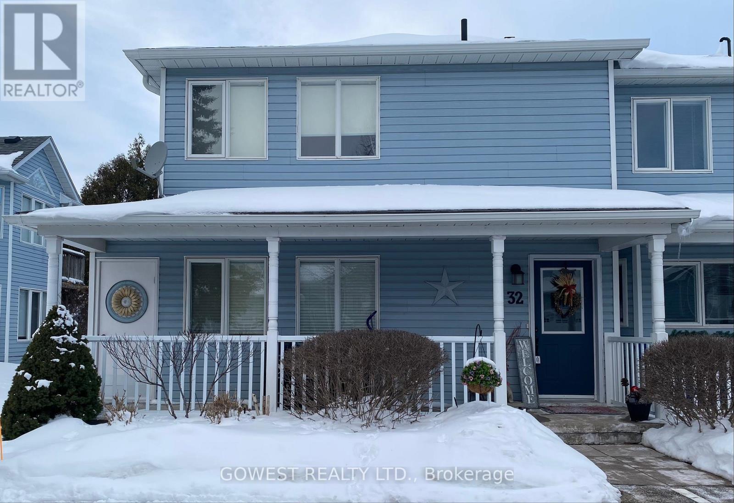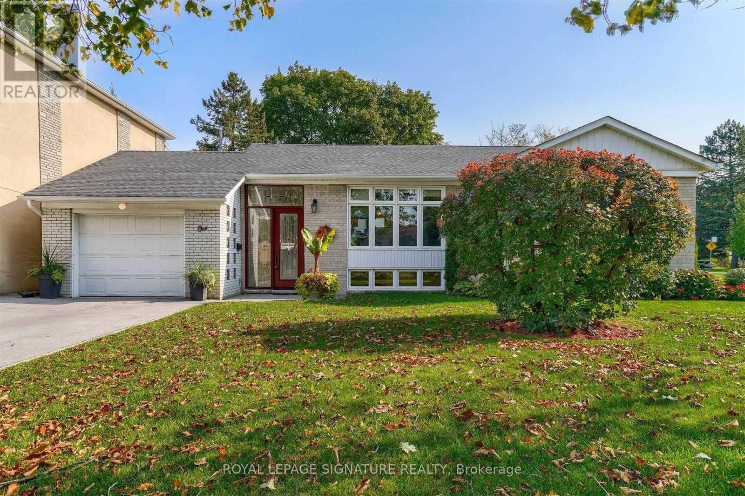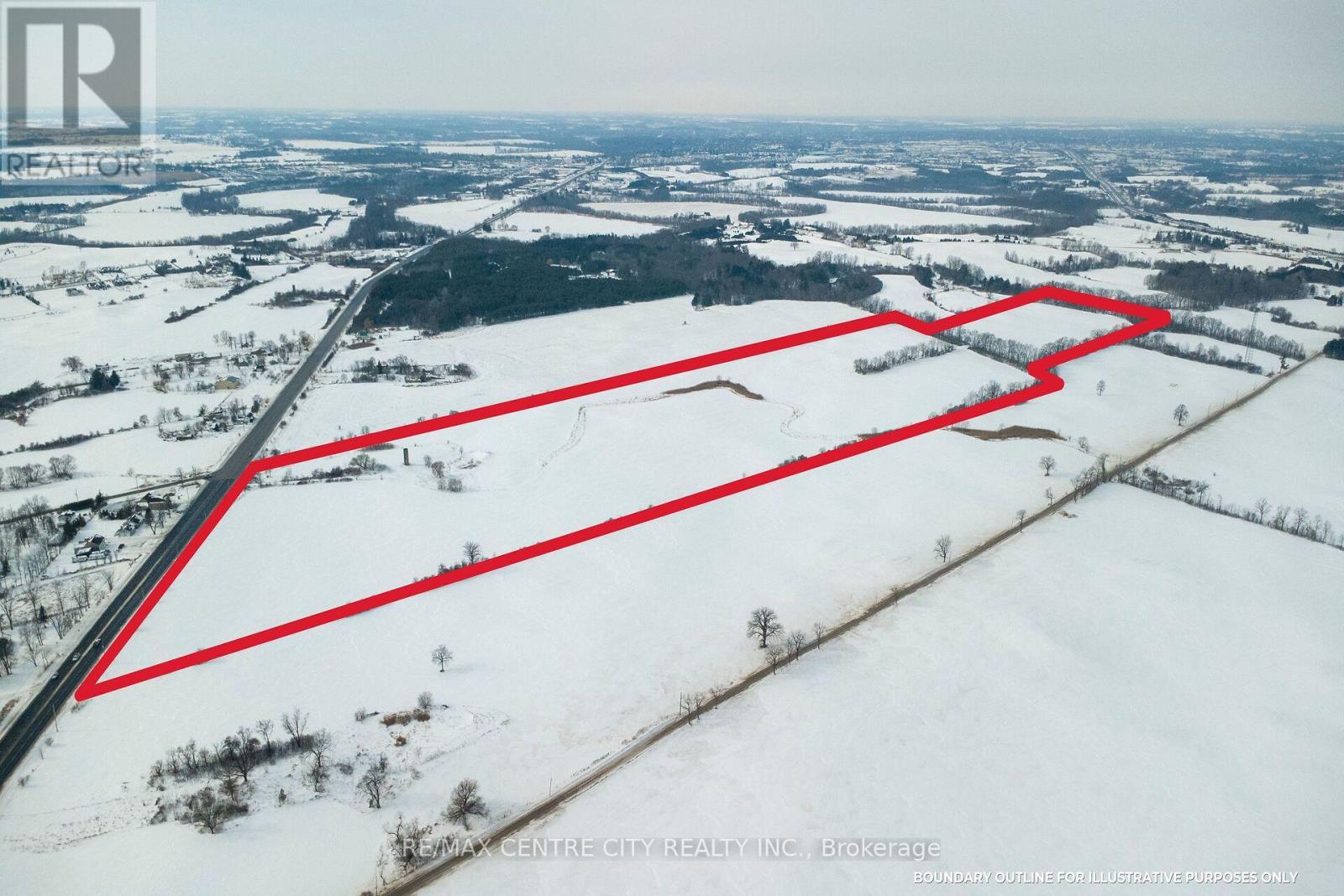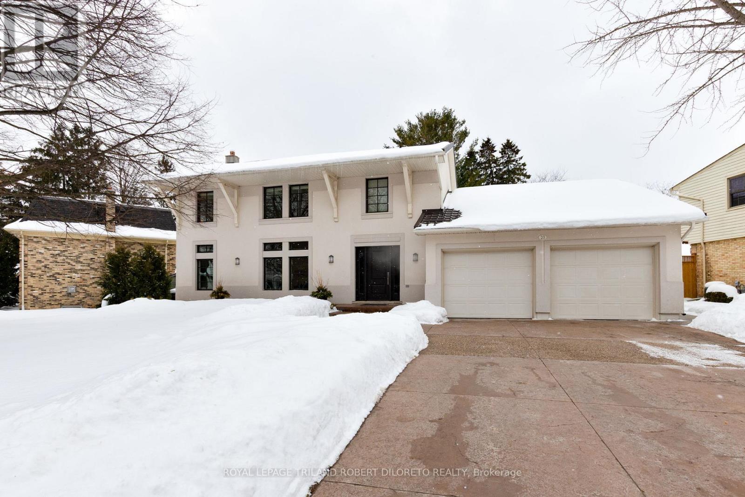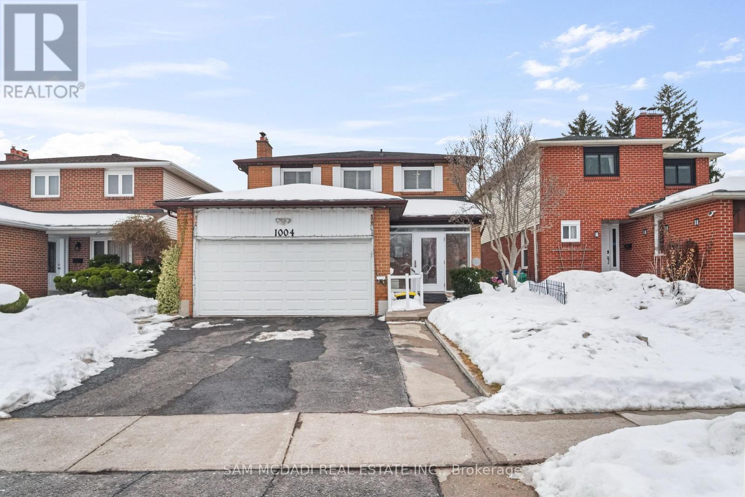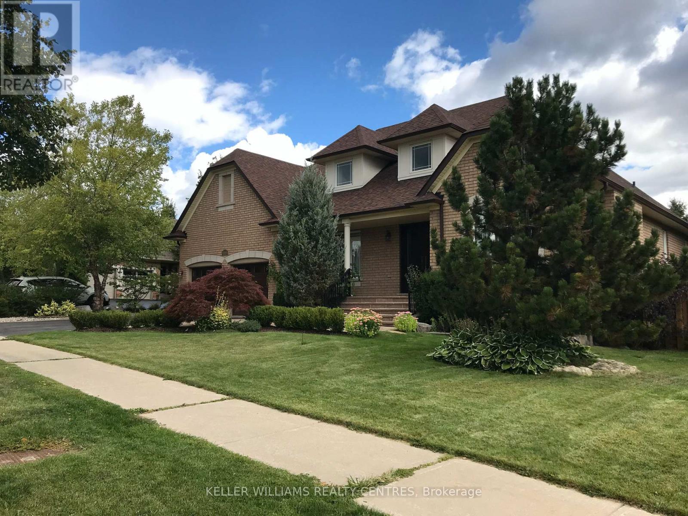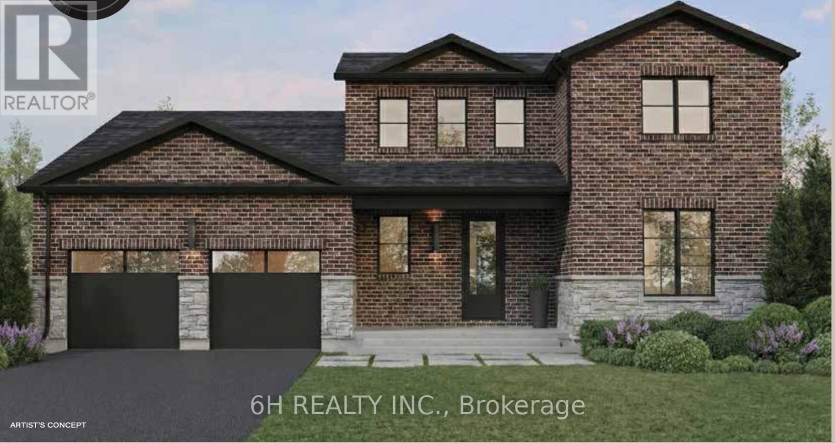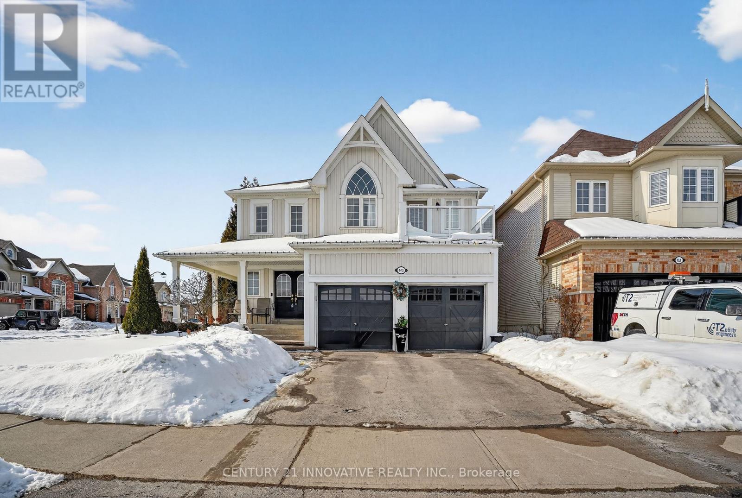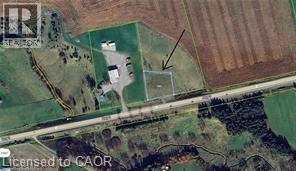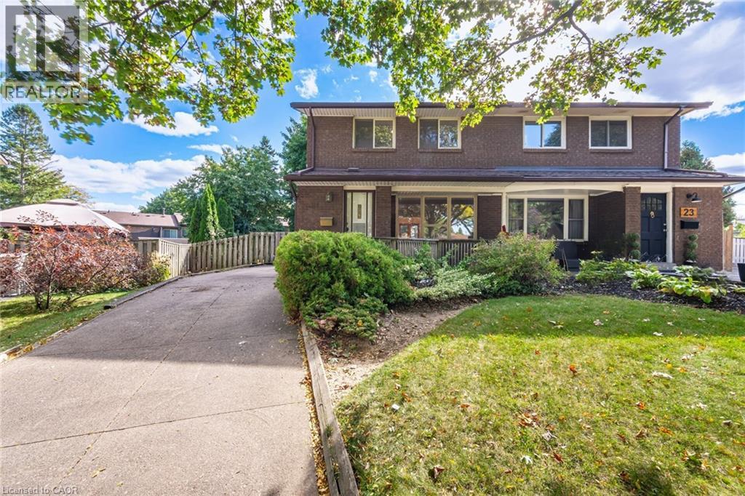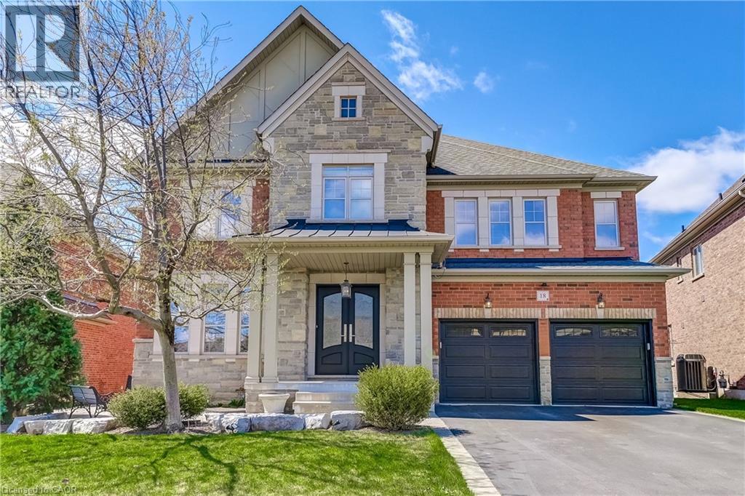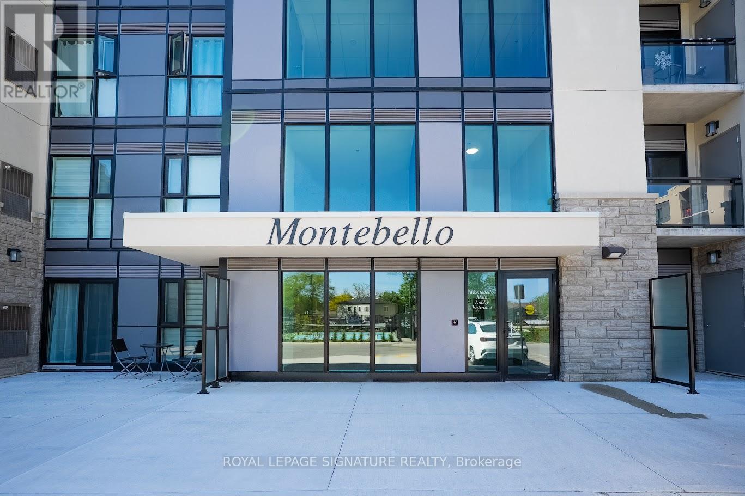1004 Queensbridge Drive
Mississauga, Ontario
Welcome to this charming residence nestled in the heart of Creditview, where timeless character meets thoughtful updates. This well loved home offers a warm, inviting atmosphere with a touch of classic elegance throughout. Step inside the lovely entryway and make your way into the heart of the home, a bright and spacious kitchen equipped with stainless steel appliances, granite countertops, a centre island, ample cabinetry, a pantry, pot lights, and a walkout leading to the backyard, creating seamless indoor/outdoor flow. The kitchen overlooks the family room, which opens into the dining area, offering a welcoming space perfect for everyday living. The separate living room features a beautiful fireplace and elegant French doors, creating a warm space with a hint of Parisian inspired charm. Ascend the curved staircase to the second level, where the primary suite awaits, boasting a 3pc ensuite and a closet. Three additional well sized bedrooms, each with their own closets, share a 4pc bathroom, offering comfort and functionality for the whole family. The fully finished basement extends the living space and offers incredible versatility, featuring two kitchens, two recreation areas, a 2pc bathroom, and a 3pc bathroom. With two walkouts and a thoughtfully designed layout, this level presents excellent potential for extended family living or future rental income. Enjoy the privacy of the backyard, featuring a covered extended deck with a ceiling fan and lush greenery, perfect for entertaining in comfort throughout the seasons. The home is complete with new wide access doors at the front and back, as well as four parking spaces, two in the garage and two in the driveway. Set in a desirable, family friendly neighbourhood close to parks, renowned schools, Erindale GO, major highways, shops, and more. This is a timeless home filled with warmth, character, and endless possibilities, ready to welcome its next chapter! (id:50976)
5 Bedroom
5 Bathroom
2,000 - 2,500 ft2
Sam Mcdadi Real Estate Inc.



