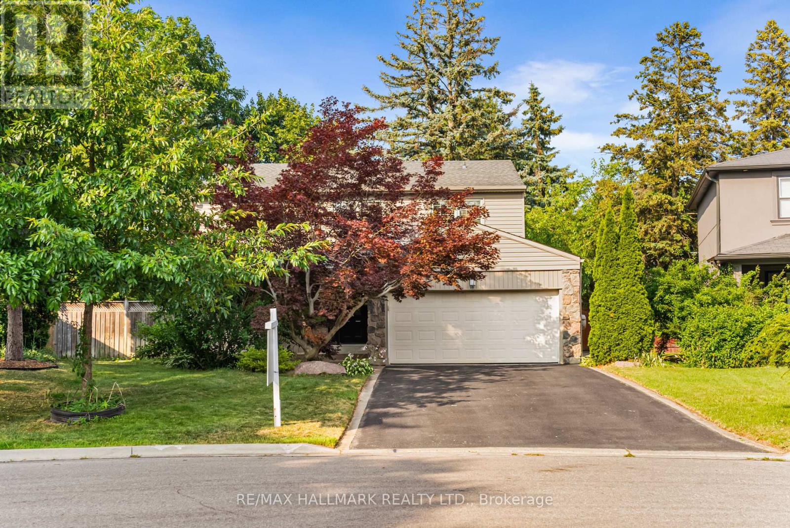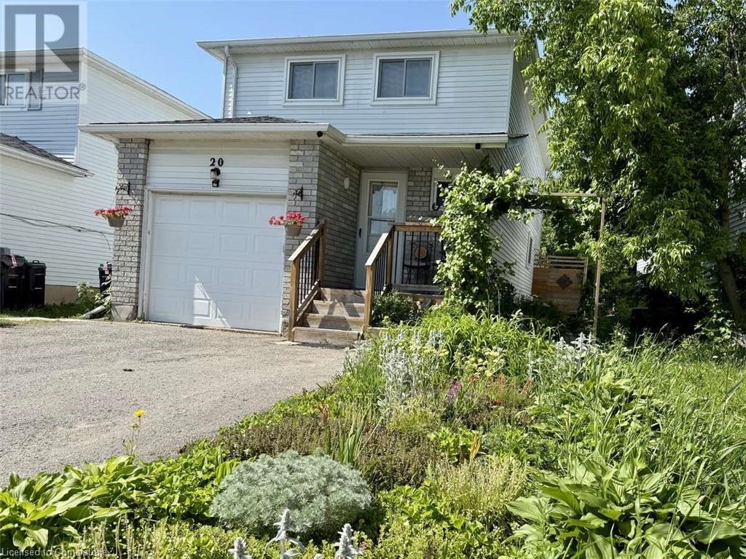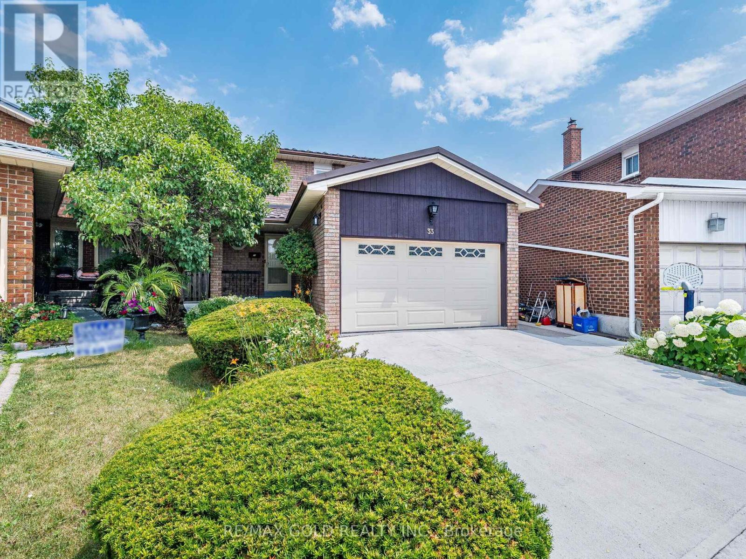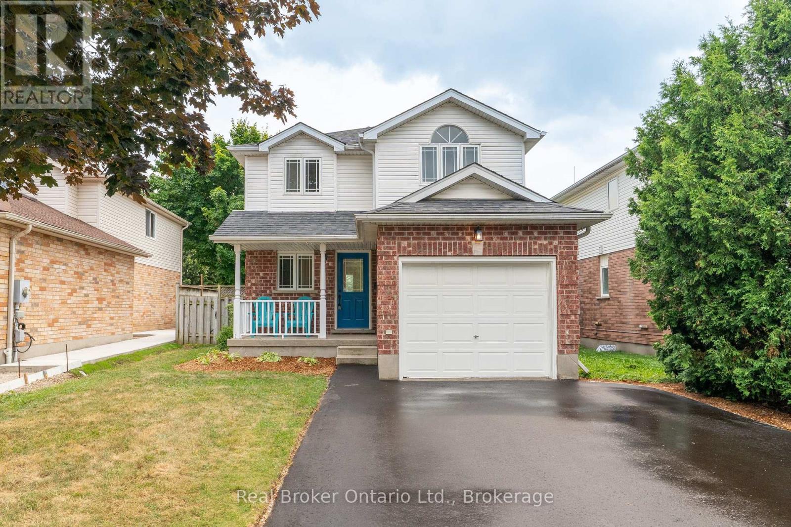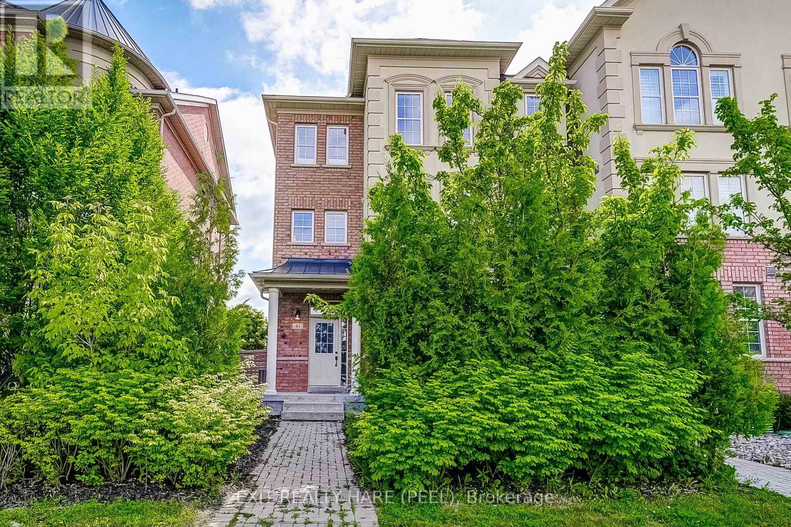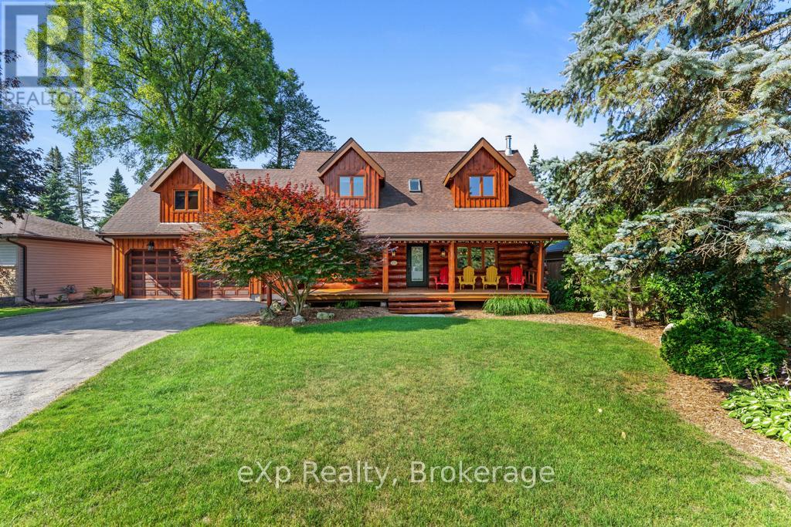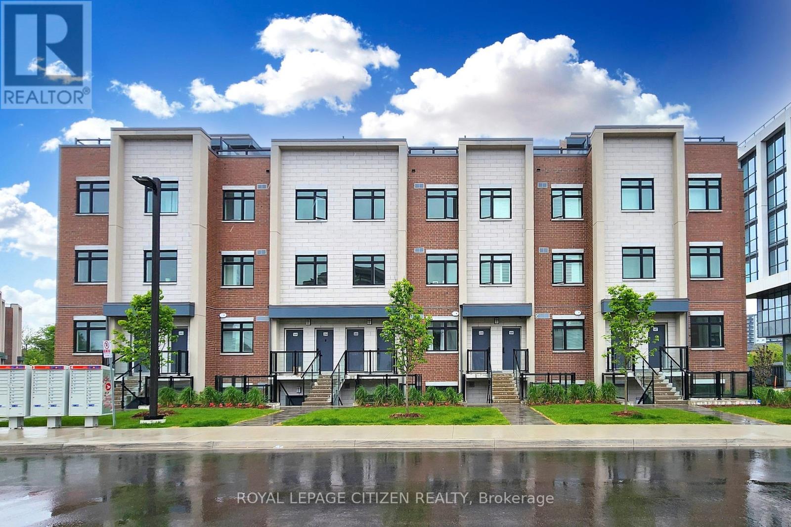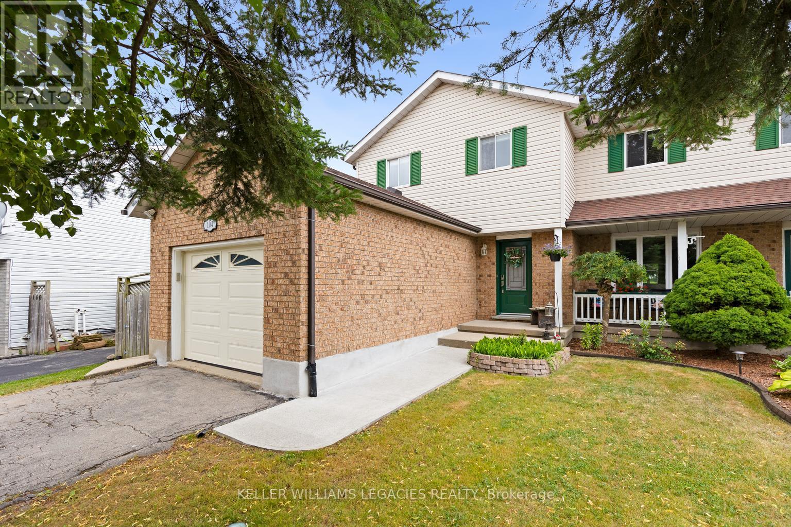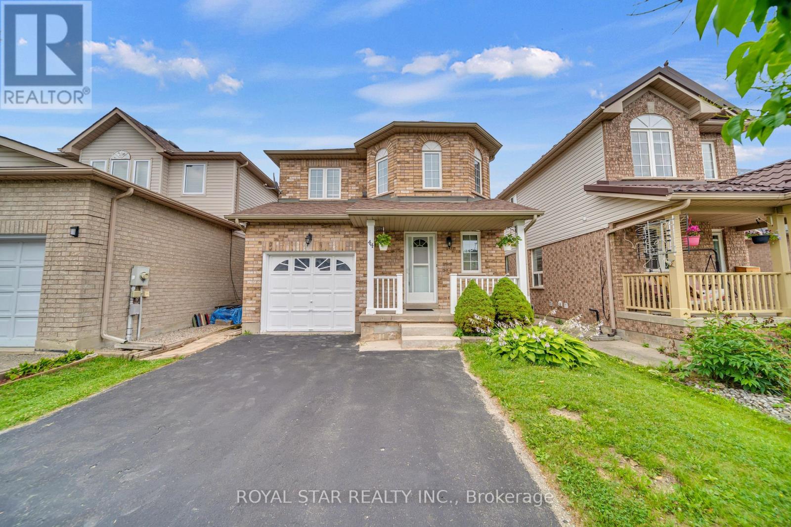20 Corbett Drive
Barrie, Ontario
For more info on this property, please click the Brochure button. Family Retreat in Grove East – Move-In Ready & Full of Possibilities! Beautifully upgraded 3+1-bedroom, 3-bath detached home in Barrie’s sought-after Grove East—just minutes from Johnson’s Beach, Georgian College, RVH, parks, schools, and quick access to Hwy 400 & 11. Enjoy a freshly painted interior with rich hardwood flooring, sun-filled rooms, and a warm, spacious layout. The renovated kitchen features LED lighting, appliances, upgraded electrical, and ceramic tile floors. Comfort is ensured with a high-efficiency furnace, new AC, and smart thermostat. Step outside to your private backyard oasis with a new above-ground pool, expansive entertainer’s deck, cedar shed, and low-maintenance landscaping filled with cherry, pear, plum, blackberry, raspberry, strawberry, and grape plants. A fully fenced yard offers privacy—perfect for kids, pets, and evening relaxation. Upstairs boasts a bright primary bedroom with ensuite and double closet, two more spacious bedrooms, and a full bath. The basement adds a 4th bedroom/home office/playroom, laundry area, pantry, hobby cabinets, and in-law suite or income potential. Extras include a newer roof and windows, insulated garage with inside access, and a quiet, family-friendly neighbourhood close to all amenities. This home blends comfort, lifestyle, and long-term value in one of Barrie’s most beloved communities. (id:50976)
4 Bedroom
3 Bathroom
1,500 ft2
Easy List Realty Ltd.




