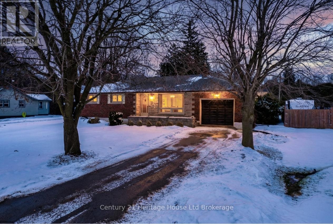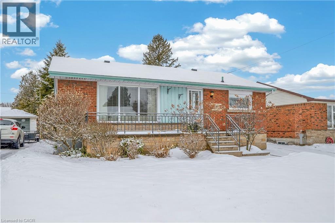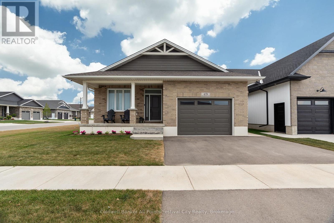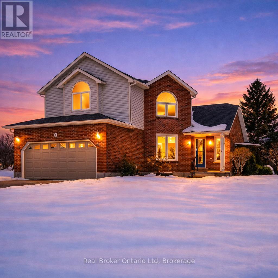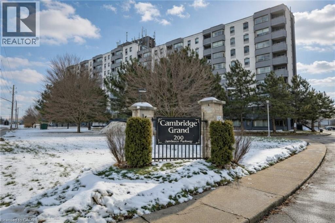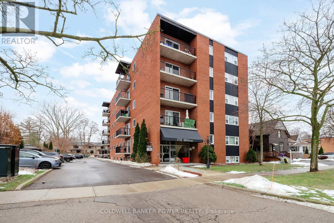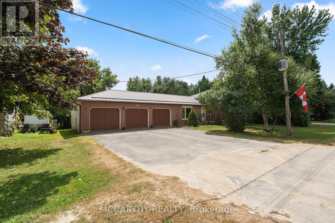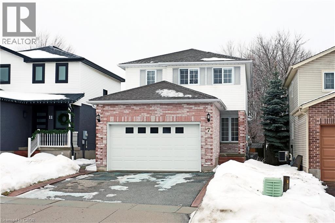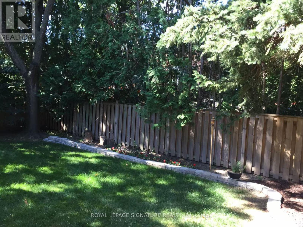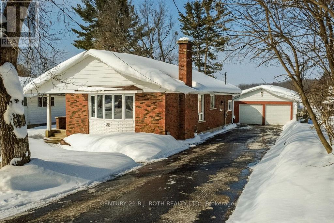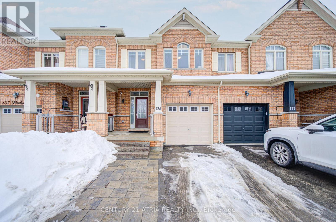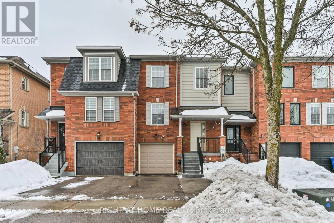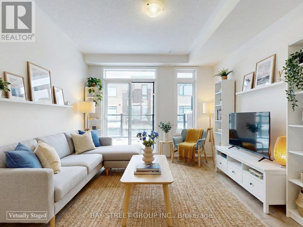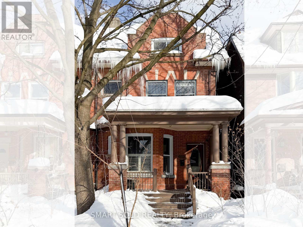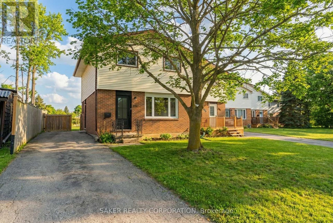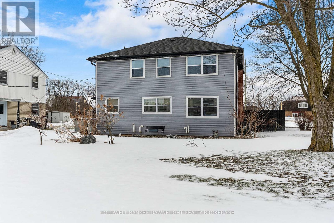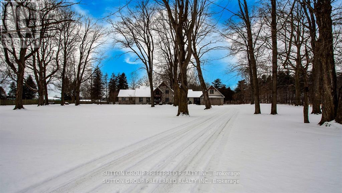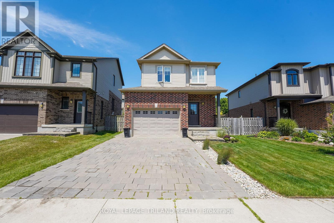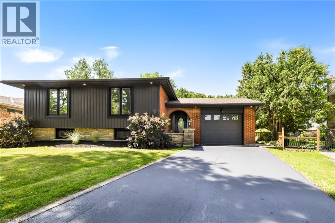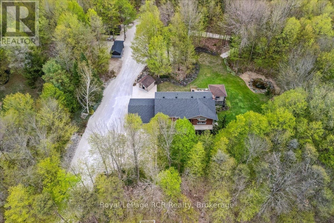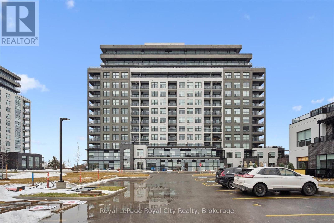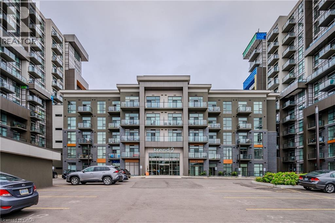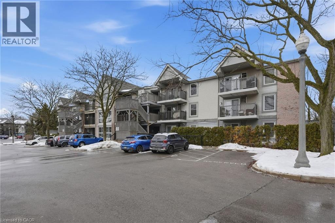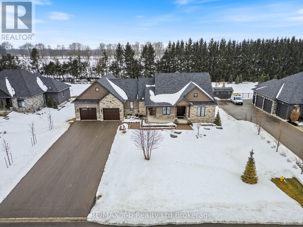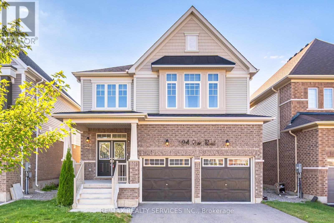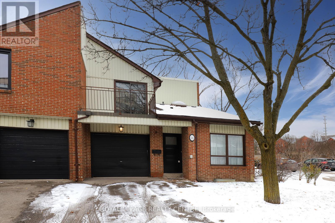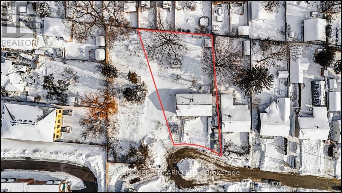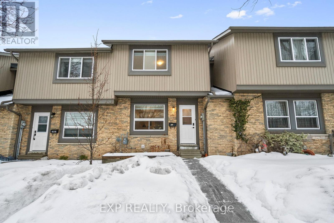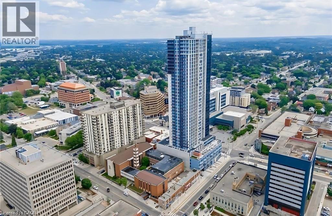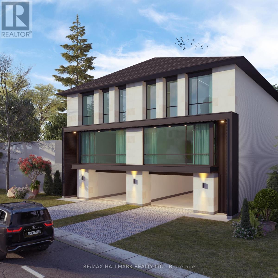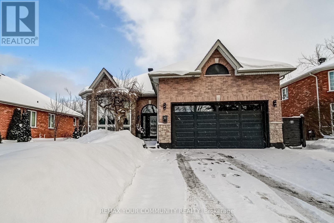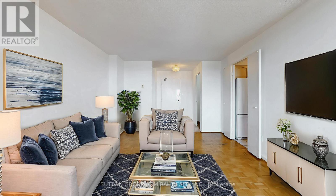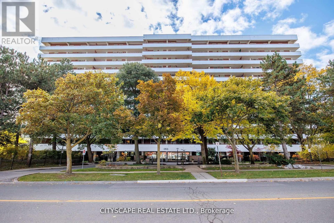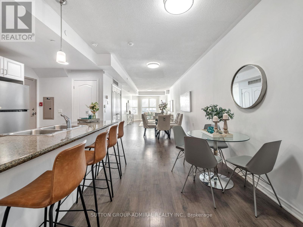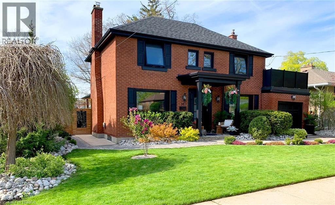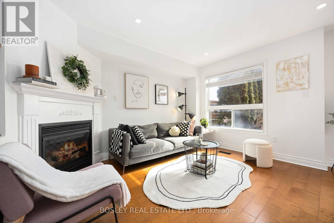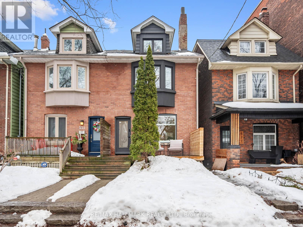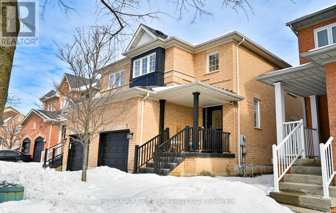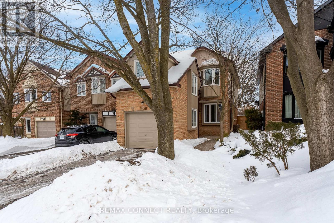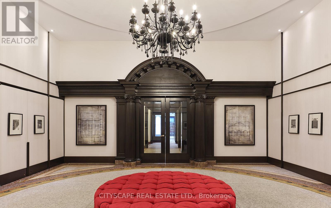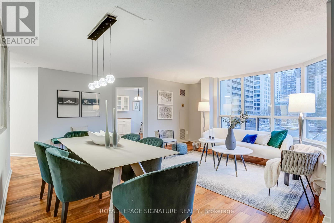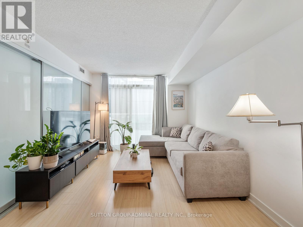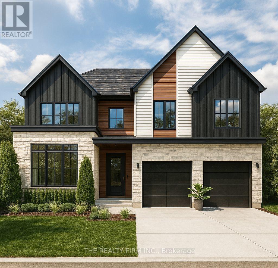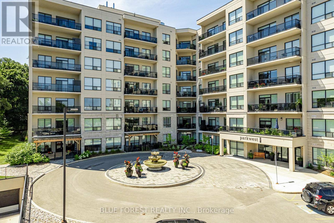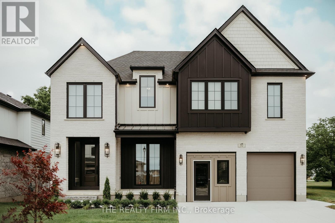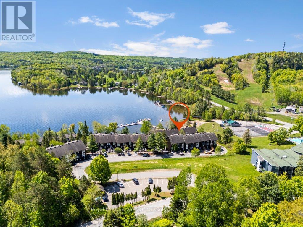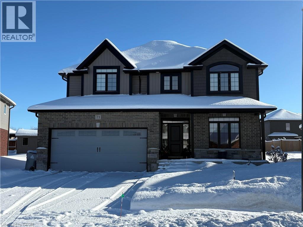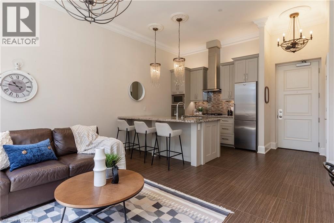901 - 80 Inverlochy Boulevard
Markham, Ontario
Set within the well-established Gazebo residence in the desirable Royal Orchard community, this spacious three-bedroom condo at 80 Inverlochy Boulevard, Suite 901 offers outstanding value, space, and future potential. Featuring approximately 1,077 sq. ft. of interior living space, the home has been freshly painted and showcases a functional, carpet-free layout with generous principal rooms, parquet flooring, and an open-concept living and dining area that extends to an open balcony with northwest-facing views overlooking Thornhill Golf & Country Club, surrounding greenery, and the city skyline. The well-proportioned kitchen and bathrooms present excellent renovation potential, allowing buyers to personalize and add value at a compelling price point. The primary bedroom offers a double closet and large window, complemented by two additional well-sized bedrooms, ensuite laundry, and an exclusive underground parking space. Residents enjoy an impressive range of amenities including an indoor pool, exercise room, sauna, tennis court, recreation room, and visitor parking, with all-inclusive maintenance fees covering heat, hydro, water, cable TV, parking, and building insurance. Ideally located steps to YRT/Viva transit, and minutes to Thornhill Golf & Country Club, Uplands Golf Club, Ladies' Golf Club of Toronto, and Bayview Golf & Country Club, as well as Royal Orchard Public School, Thornhill Secondary School, St. Michael Catholic Academy, St. Elizabeth Catholic High School, and Thornlea Secondary School, plus a variety of nearby faith-based institutions, this residence is an exceptional opportunity for end-users, renovators, or investors seeking long-term value in a highly connected Markham neighbourhood. **Listing contains virtually staged photos** (id:50976)
3 Bedroom
2 Bathroom
1,000 - 1,199 ft2
Sutton Group-Admiral Realty Inc.



