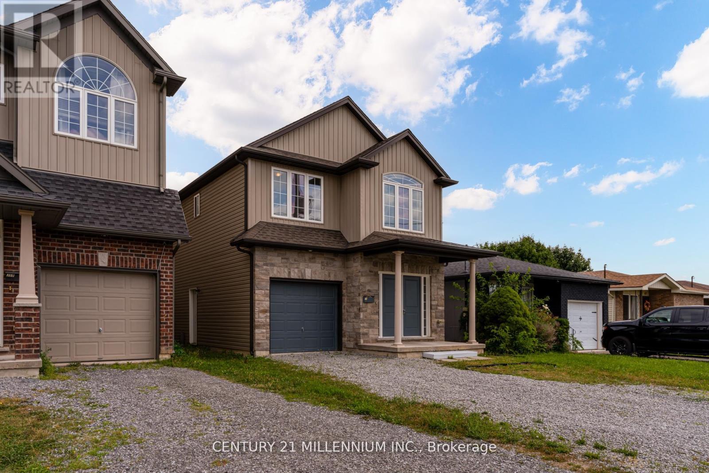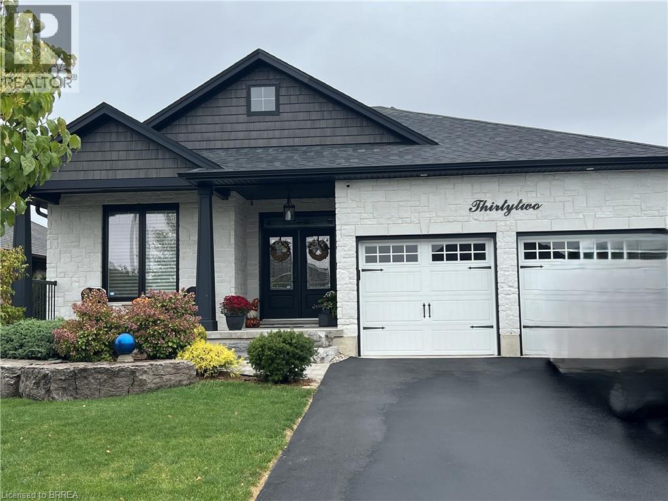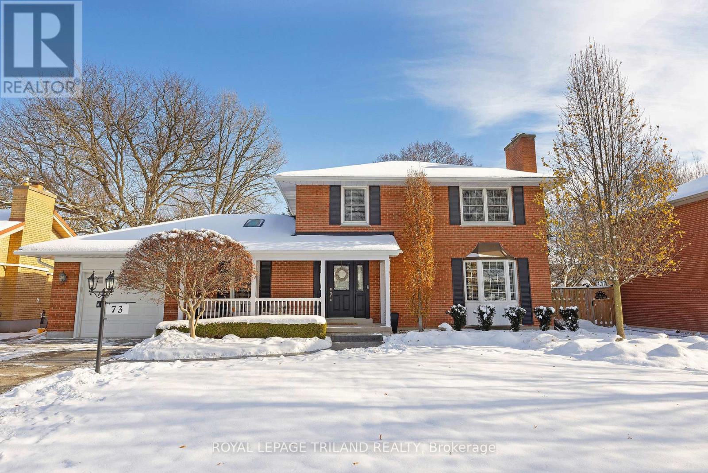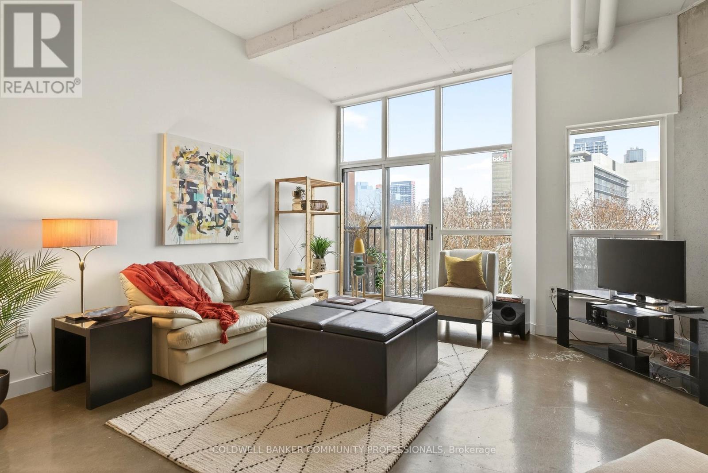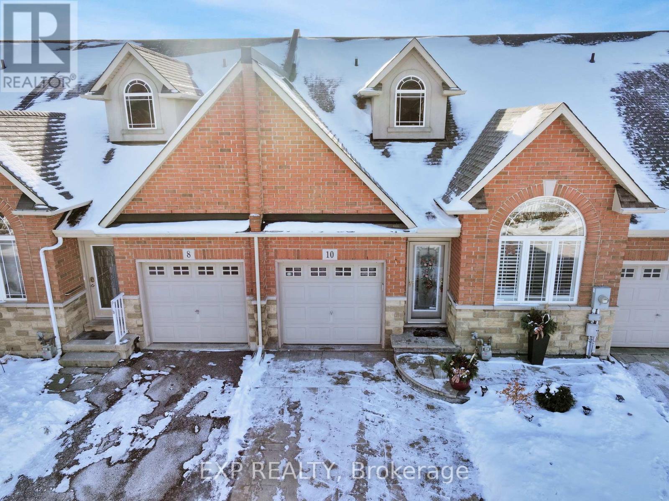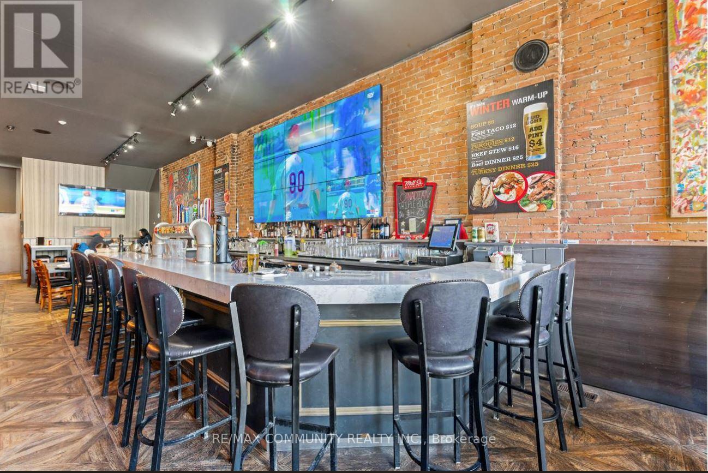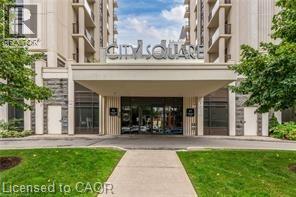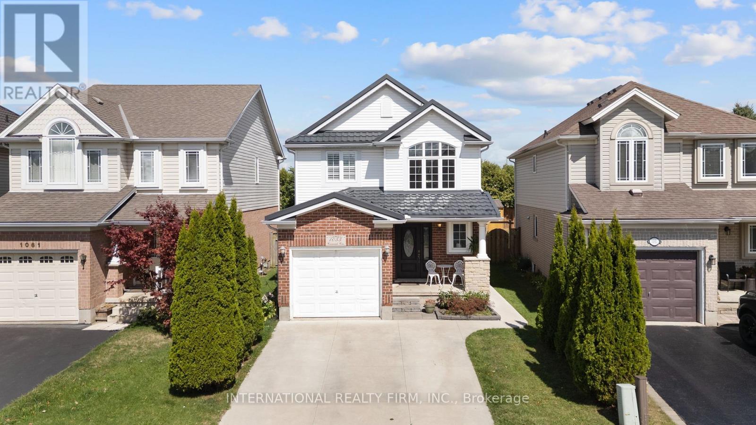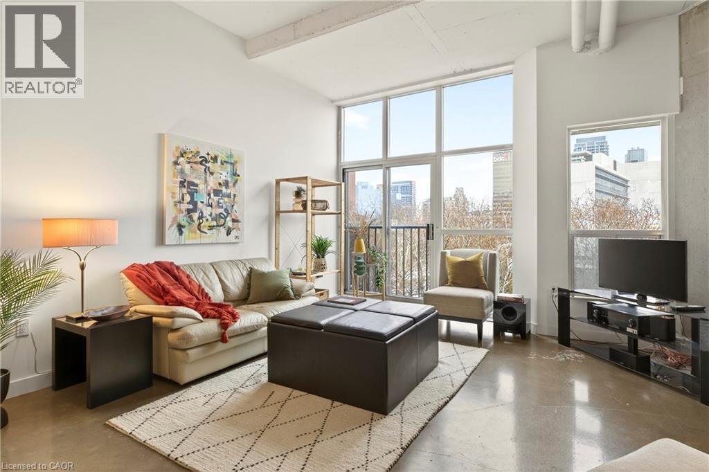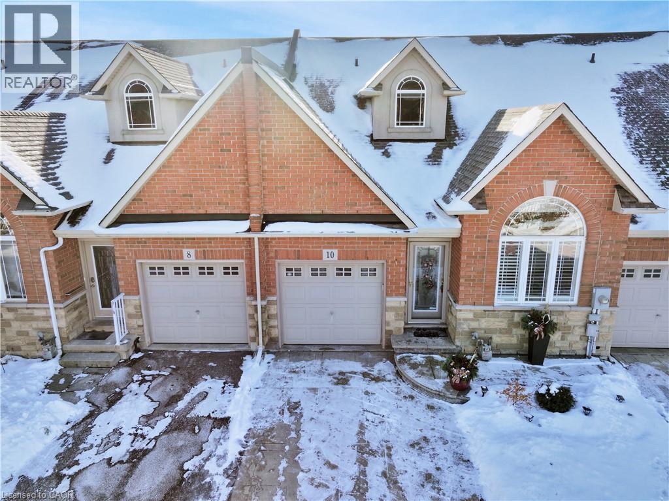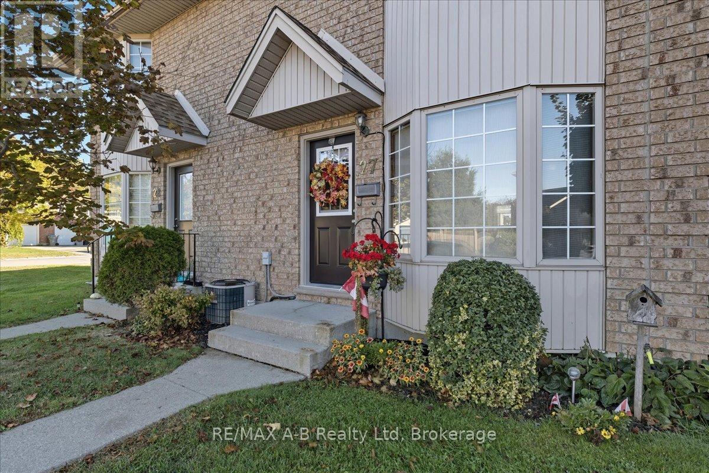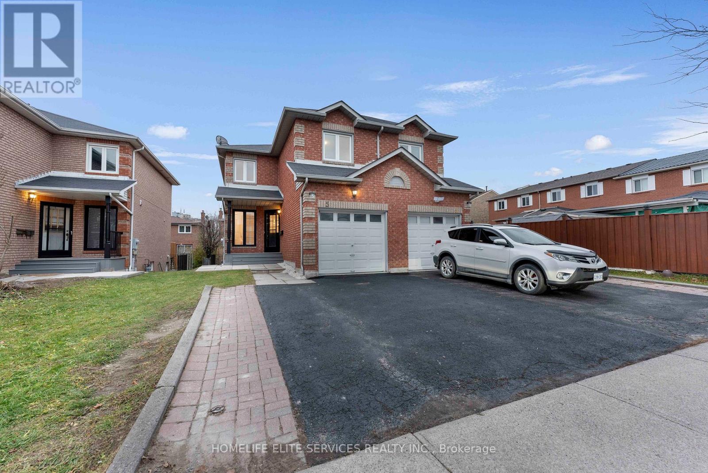73 Mcleod Crescent
London North, Ontario
Discover a rare chance to own a stunning all-brick two-storey home in the heart of Northridge - one of London's most coveted neighbourhoods. Beautifully updated and lovingly maintained, this meticulous 4-bed, 2.5-bath home blends classic craftsmanship with modern comfort in every room. Bright, spacious, and impeccably kept, it offers generous bedrooms with great closet space, custom trim details, and a warm main-floor family room perfect for gathering, relaxing, or play. The light-filled kitchen features stainless appliances, a gas stove, and effortless flow to the dining area, where French doors open to a true backyard oasis. Set on an impressive 68 ft x 124 ft lot, this private outdoor retreat is designed for living and entertaining-complete with a 15x30 ft inground sport pool, stamped concrete patio and walkways, lush landscaping, newer fencing, privacy screening, a powered shed, and convenient roll-up yard access from the garage. An elegant breezeway connects the garage to both the home and the rear yard, adding everyday convenience. The fully finished lower level expands your living space with a recreation room, exercise area, utility room, laundry, bathroom, and a bonus cold room, while a private driveway with parking for six vehicles adds even more value. Tucked on a quiet crescent and steps from London's top-rated schools and premier North London amenities, this remarkable property offers the perfect blend of comfort, style, and lifestyle convenience-welcome home. (id:50976)
4 Bedroom
3 Bathroom
1,500 - 2,000 ft2
Royal LePage Triland Realty



