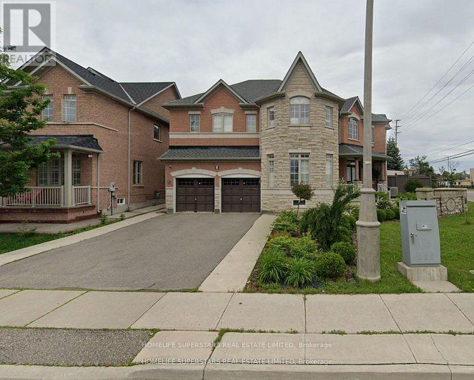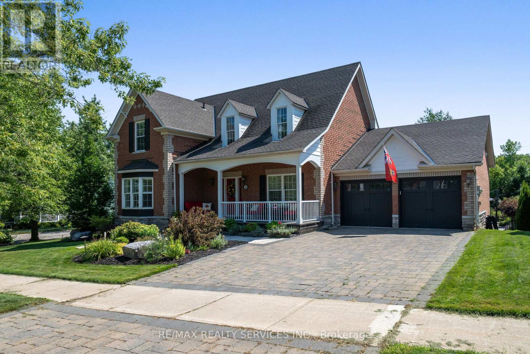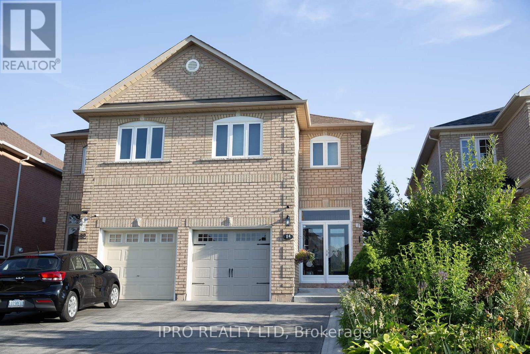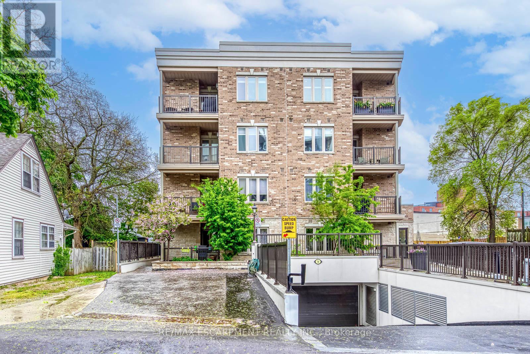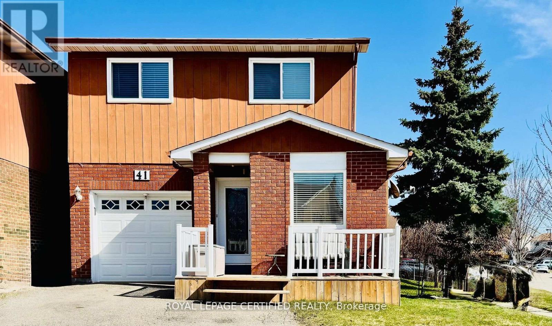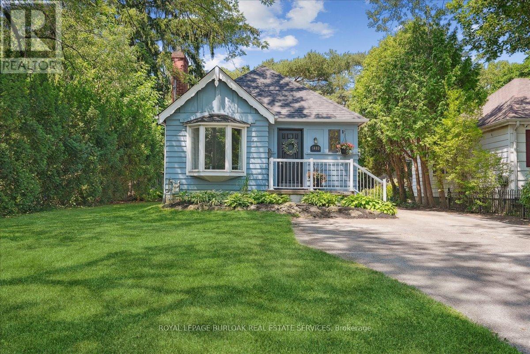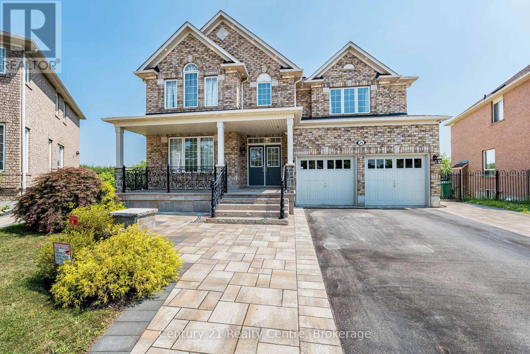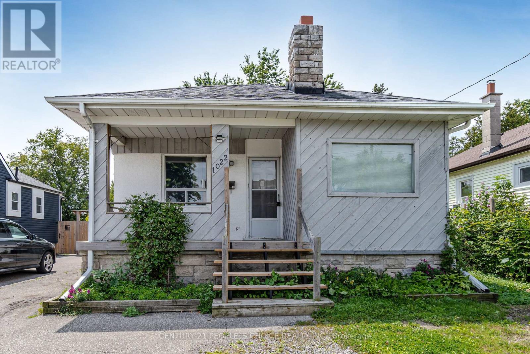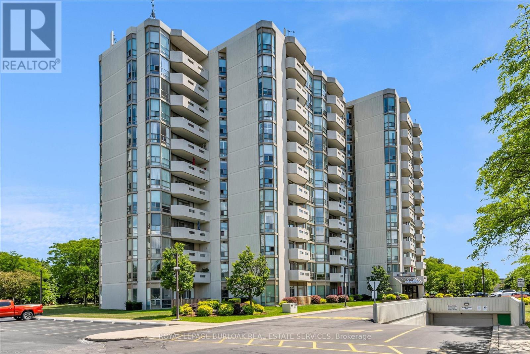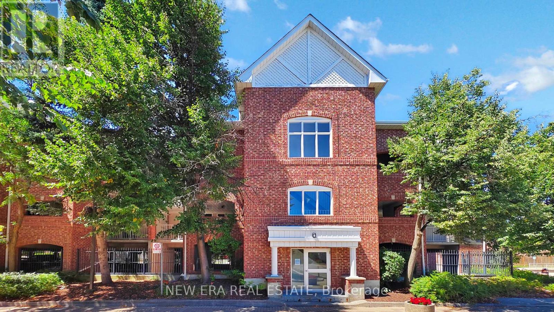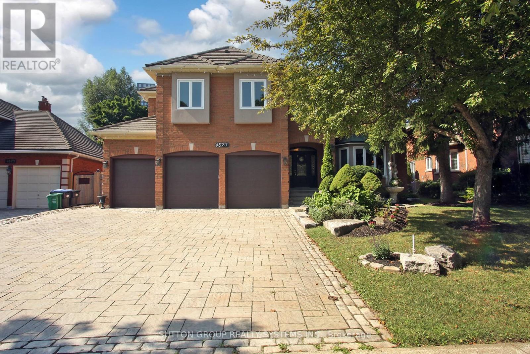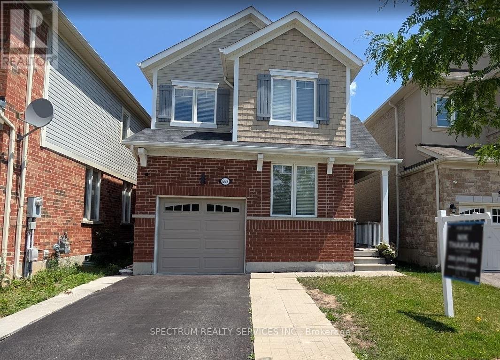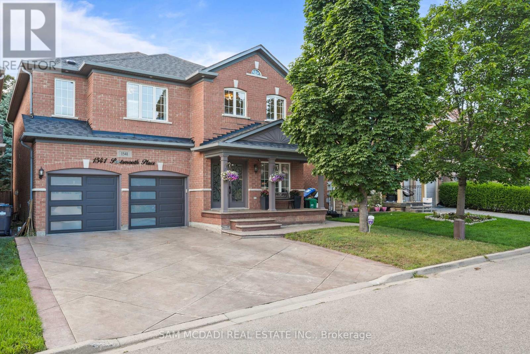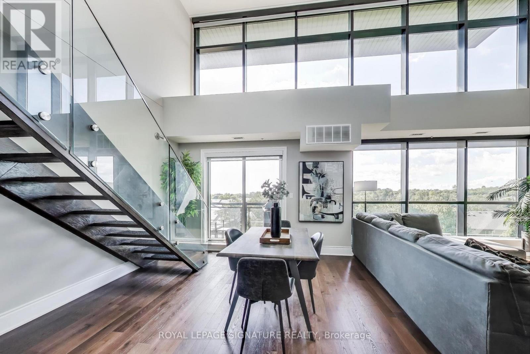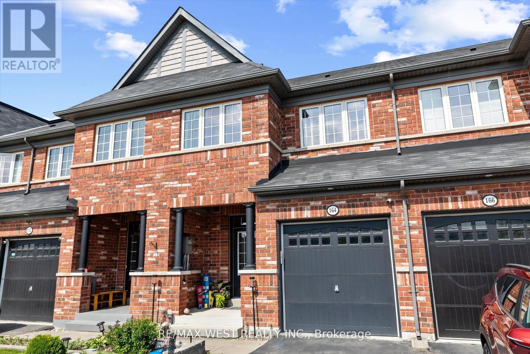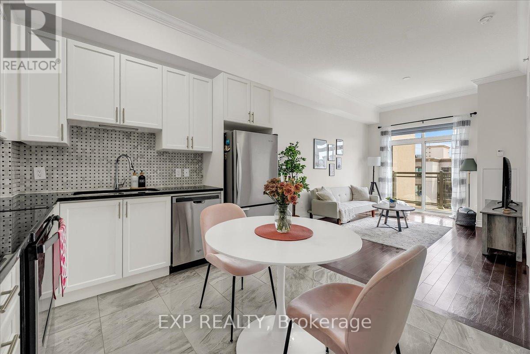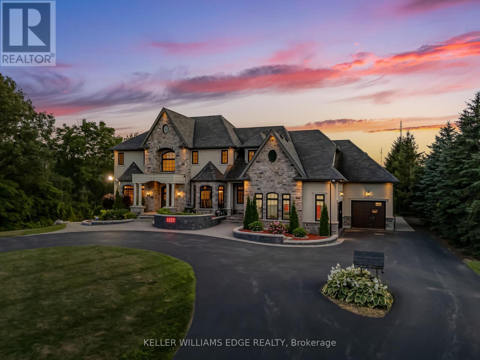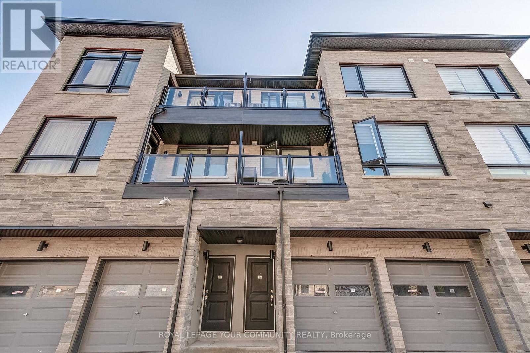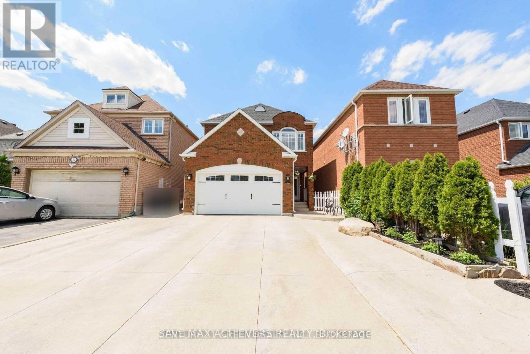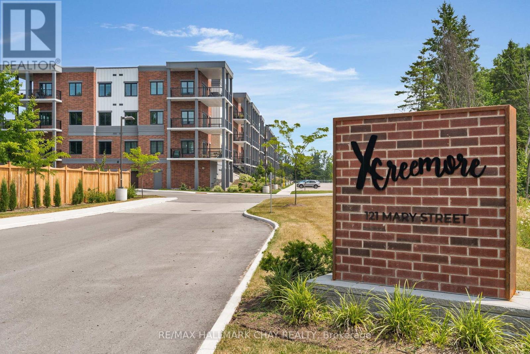207 - 5070 Pinedale Avenue
Burlington, Ontario
Exceptional Value in Pinedale Estates! Spacious, Sunny & Full of Potential! Why settle when you can create a space that's truly your own? This well-laid-out 2-bedroom, 2-bathroom corner suite in highly desirable Pinedale Estates offers not only unbeatable location and space, but the exciting opportunity to add your own style and make it shine! Tucked away on the second floor (no long waits for elevators!), you'll love the private balcony overlooking peaceful gardens, your future outdoor haven for morning coffees and quiet sunsets! Inside the split-bedroom layout offers ideal privacy for families, couples, or guests. The sunroom off the primary bedroom opens onto the balcony and makes the perfect office, den, TV lounge, or spare room, ready to be transformed to suit your needs! Highlights you'll Love: TWO FULL bathrooms, including a private ENSUITE; Sun-filled CORNER UNIT with a great flow; KITCHEN WITH A WINDOW (a rare and welcome touch for fresh air and natural light); In-suite LAUNDRY and UNDERGROUND PARKING included; Tons of VISITOR PARKING for family and friends; Walk to grocery stores, LCBO, parks, and everyday essentials! Located in a quiet, well-managed building in sought-after South Burlington with Resort-style amenities at your doorstep! Enjoy an indoor pool with sauna, gym, billiards, EV Charging Station, party room, and more right in your own community! Maintenance fees include heat, water, cable TV, underground parking, and access to all amenities bringing peace of mind and incredible value! Yes, it needs a little love, but that's where the fun begins! With some thoughtful updates, you can turn this into your very own peaceful oasis or modern retreat! Whether you're looking to downsize, right-size, or invest in your first home, this suite is full of promise and priced to sell! Pinedale Estates in Burlington! Let's get you in for a look! Homes with this much potential and value aren't available often! Don't miss out! (id:50976)
2 Bedroom
2 Bathroom
1,000 - 1,199 ft2
Royal LePage Burloak Real Estate Services



