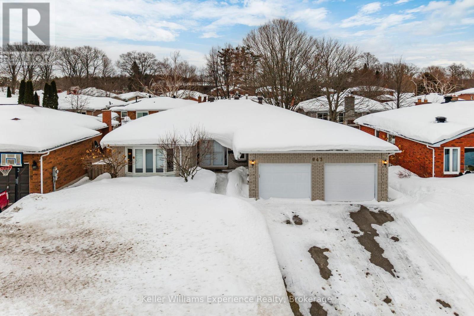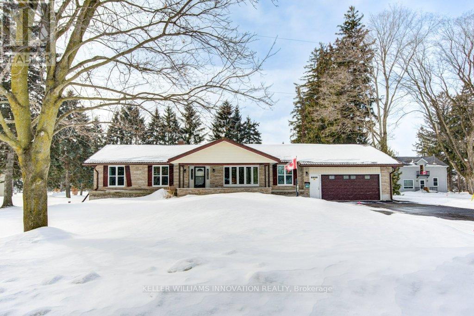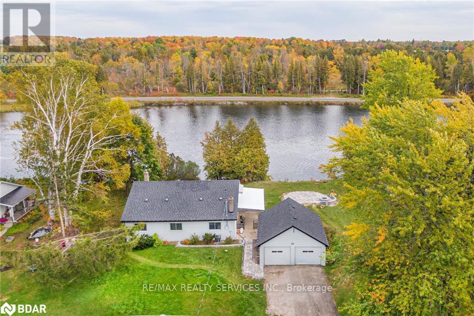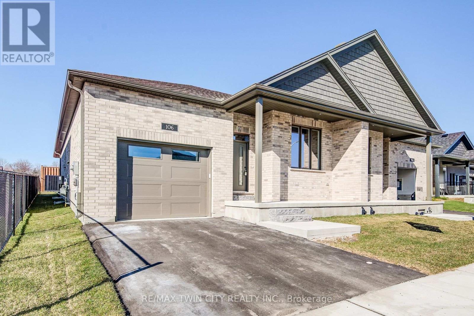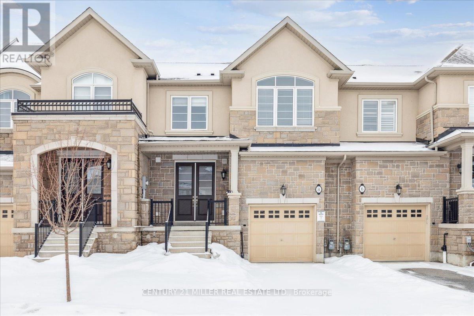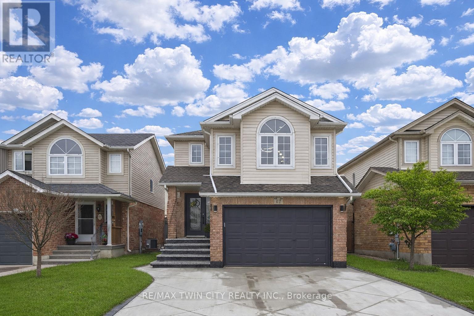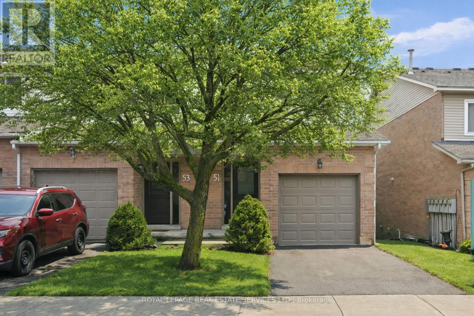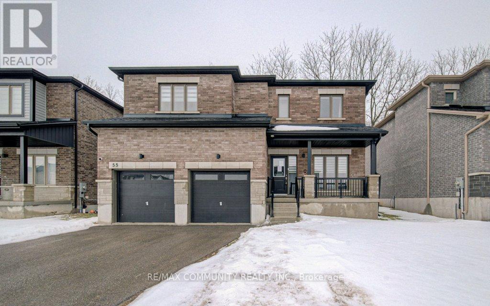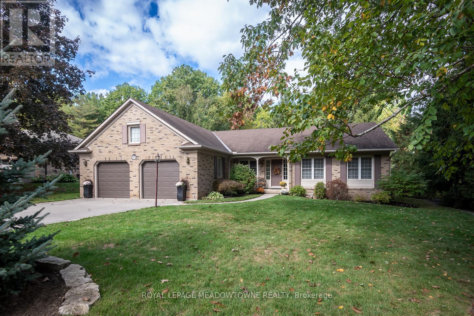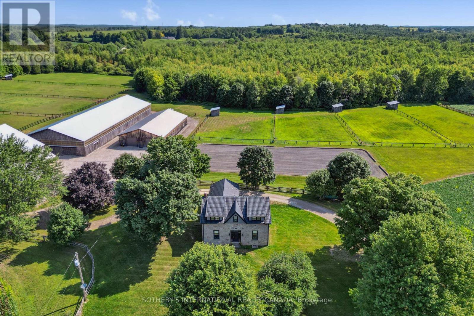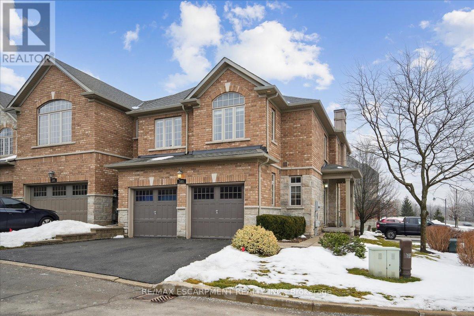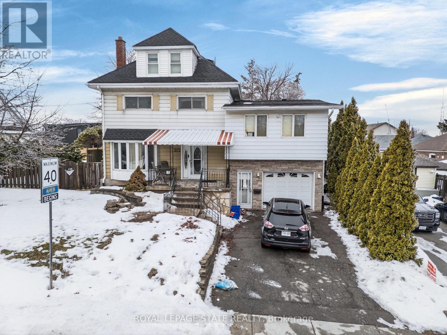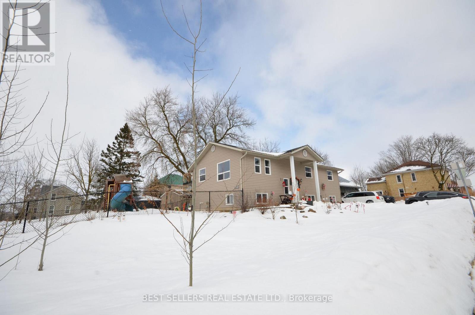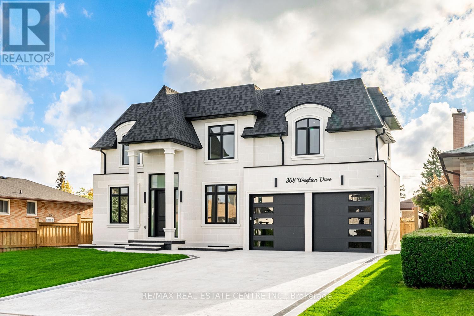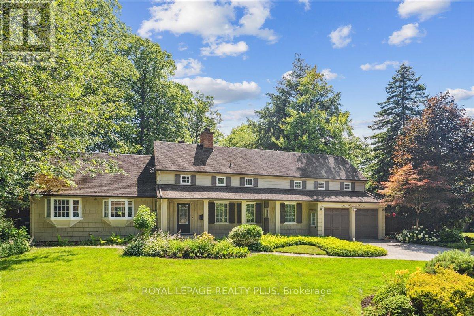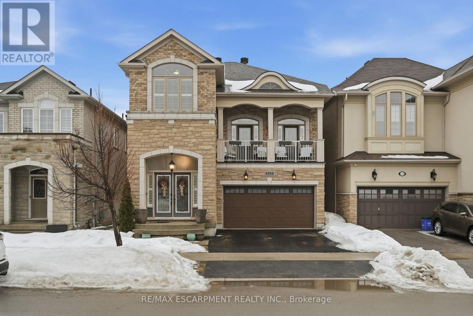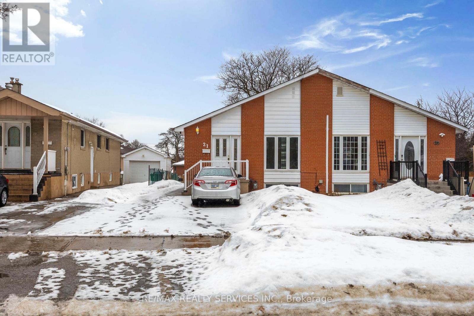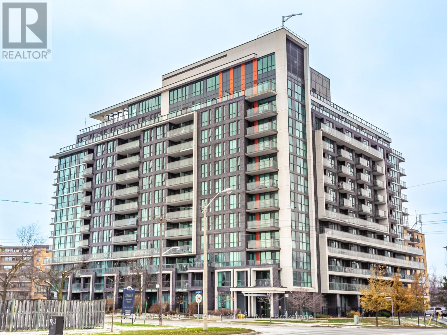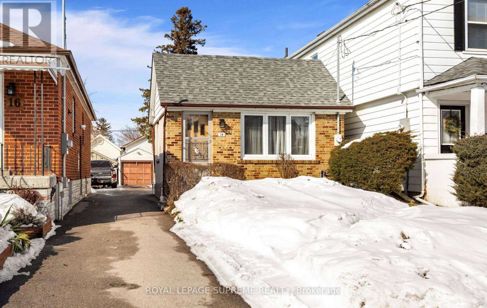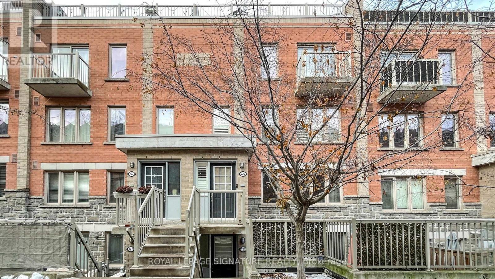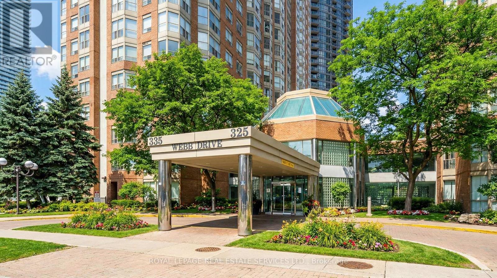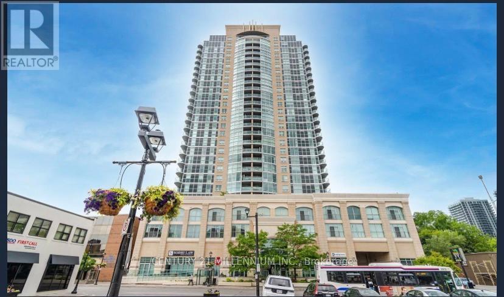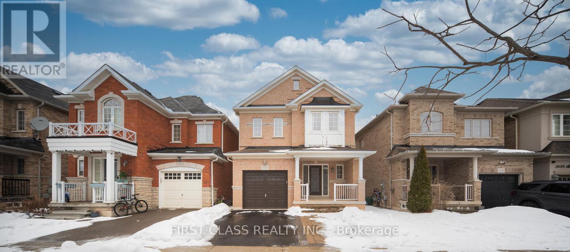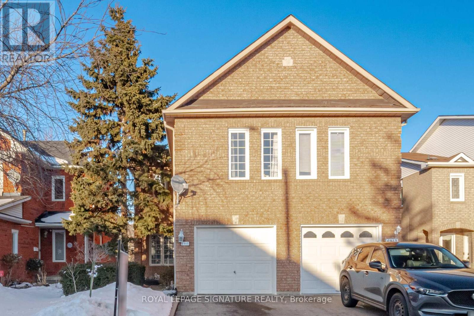368 Weighton Drive
Oakville, Ontario
Experience unparalleled luxury in this stunning custom-built home offering over 5,700 sqft of meticulously finished living space in the heart of Oakville. Crafted with exceptional attention to detail, this masterpiece blends timeless elegance with modern sophistication. The grand foyer welcomes you through a custom entry door into a bright, open-concept main floor adorned with hardwood flooring, designer lighting, and refined finishes throughout. The chef's kitchen is an entertainer's dream, featuring premium Decor built-in appliances, quartz countertops, full-height quartz backsplash, an oversized island, high-end cabinetry, and a stylish servery area with additional storage and prep space. The great room showcases a soaring 20-foot ceiling, floor-to-ceiling windows, and a striking feature fireplace that anchors the space with warmth and style. The primary retreat offers a serene escape with a spa-inspired 7-pc ensuite complete with a freestanding tub, glass shower, double vanity, and a custom walk-in closet. Each additional bedroom is generously sized and includes custom built-in closets and private 4-pc ensuites, providing ultimate comfort and privacy for the entire family. The professionally finished lower level expands your living space with two additional bedrooms, a large media room, a wet bar, and a spacious recreation area featuring oversized patio doors that open to a beautifully landscaped backyard and outdoor seating area-perfect for entertaining or relaxing in style. Set on a premium lot, this exceptional residence is surrounded by professionally designed landscaping and offers a seamless blend of indoor and outdoor living. Ideally located minutes from Oakville's premier amenities, including the Upper Oakville Shopping Centre, Oakville Place, Metro, parks, scenic trails, and top-rated schools such as Appleby College and Abbey Park High School. Perfectly located, beautifully finished, and intelligently designed. (id:50976)
6 Bedroom
6 Bathroom
3,500 - 5,000 ft2
RE/MAX Real Estate Centre Inc.



