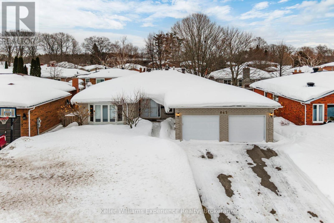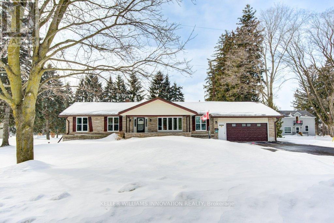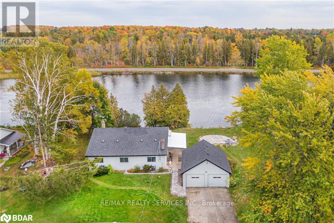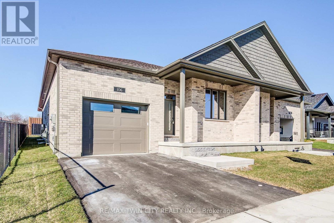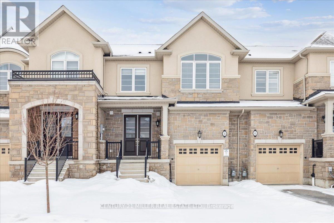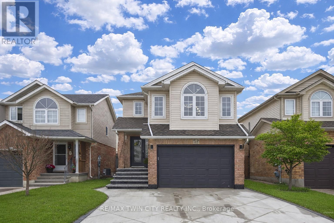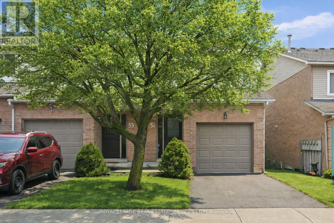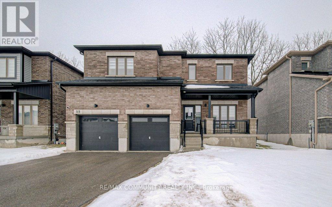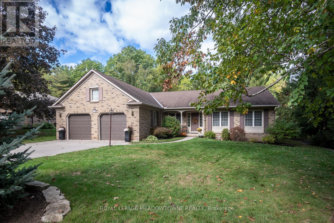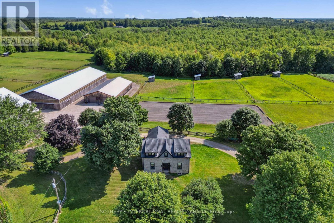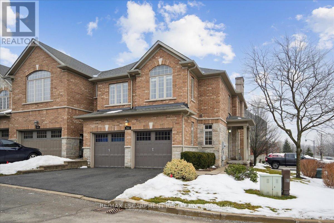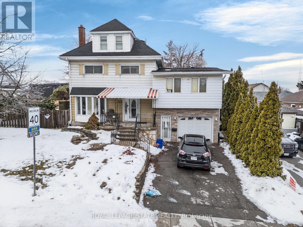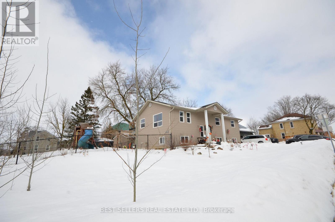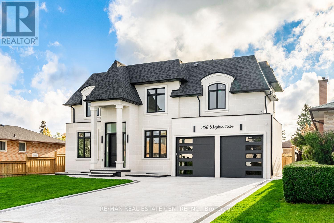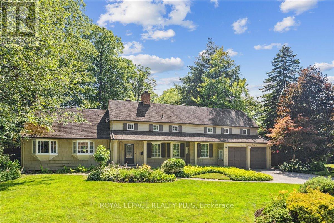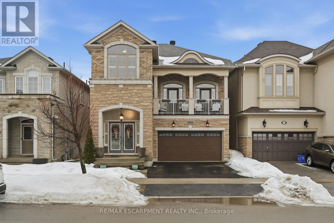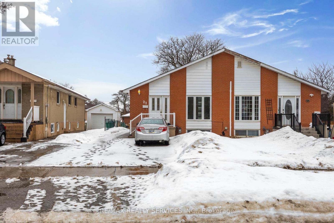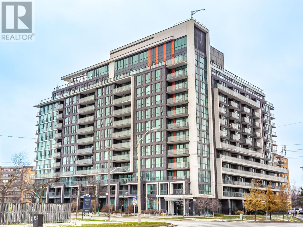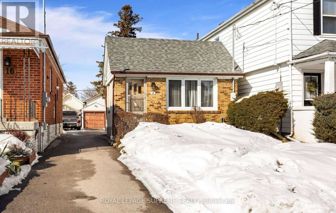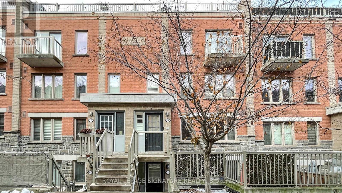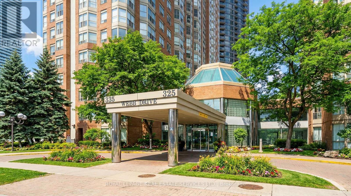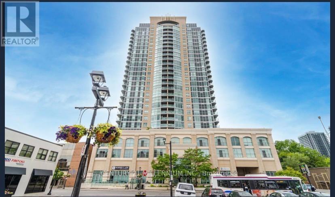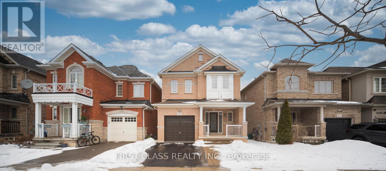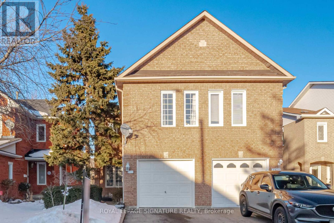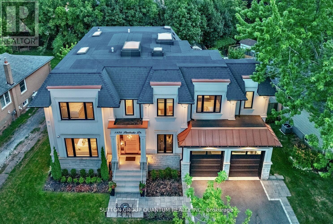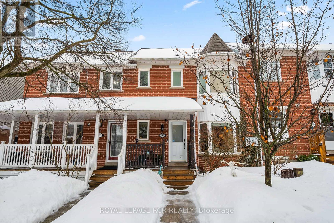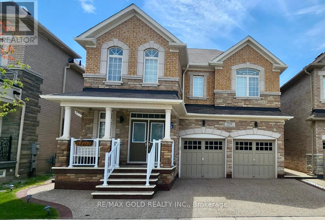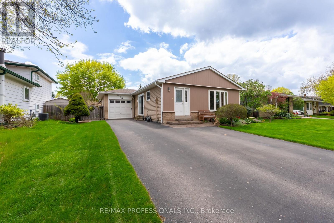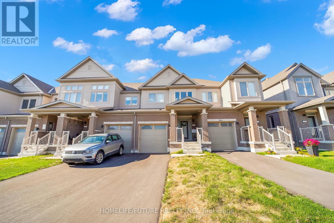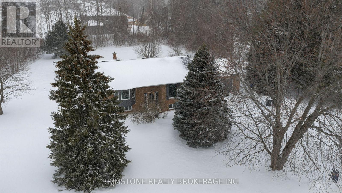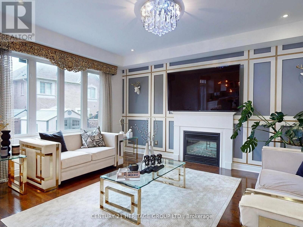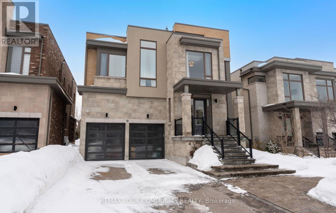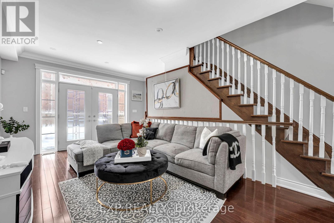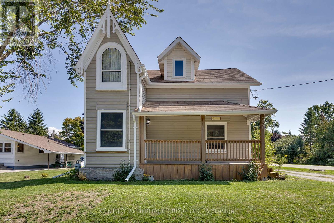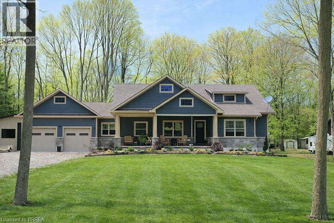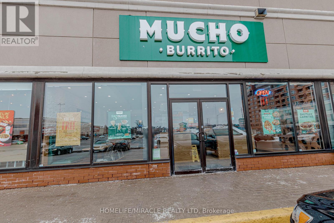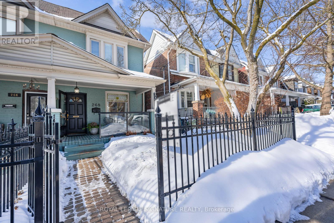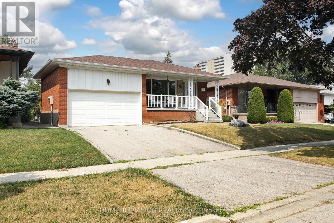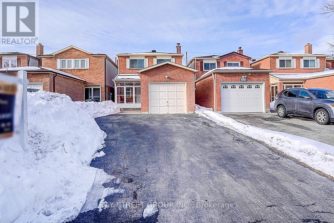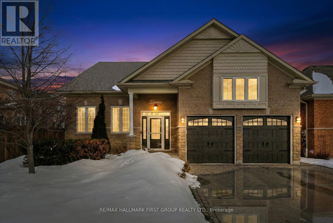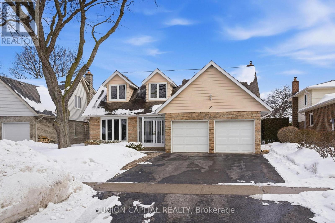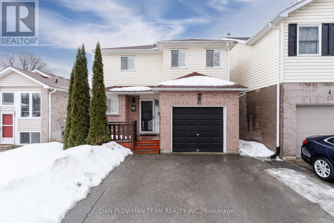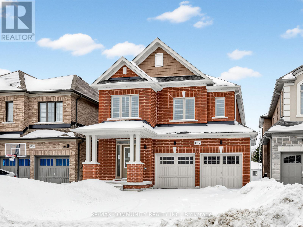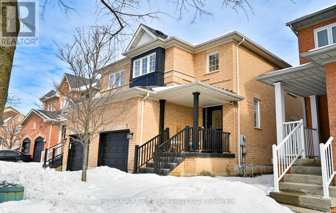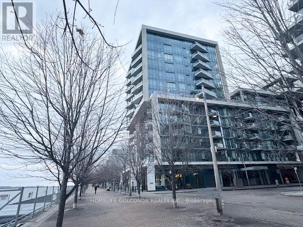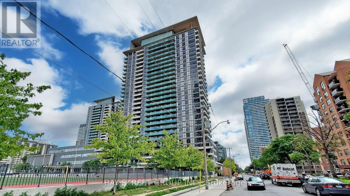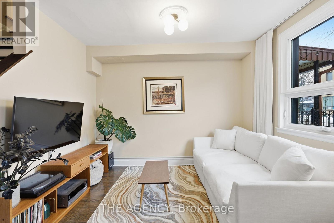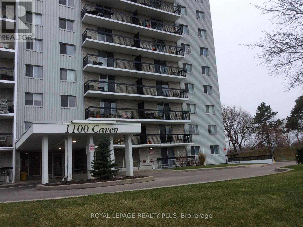64 Orangewood Crescent
Toronto, Ontario
Welcome to this beautifully maintained and freshly updated family home offering over 2,600 sq ft of finished living space on a quiet, tree-lined crescent in Toronto's desirable L'Amoreaux community. Professionally painted, thoroughly cleaned, and featuring new stair runners, this move-in-ready home shines. The bright main floor offers open-concept living and dining with gleaming hardwood floors and large windows framing peaceful treed views. The front-facing kitchen provides generous counter space, ample cabinetry, and oversized windows creating a warm, inviting atmosphere. Three spacious bedrooms with hardwood floors and a stylish five-piece bath complete the main level, offering comfort and practicality. The fully finished lower level-with separate side entrance-adds flexibility for multigenerational living or rental potential. It features bright above-grade windows, a large family room, three-piece bath, oversized laundry area, and a cold room for extra storage. Outside, enjoy a private fenced backyard perfect for gatherings, gardening, or quiet evenings, plus a charming covered front veranda for relaxing and added curb appeal. Located in one of Scarborough's most established, family-friendly neighbourhoods, this home is close to top-rated schools including L'Amoreaux CI, Sir John A. Macdonald CI, J.B. Tyrrell, Sir Ernest MacMillan, and St. Aidan. Surrounded by parks and recreation-L'Amoreaux Park, Sports Complex, and Kidstown Water Park-you'll have endless options for outdoor fun. With easy access to public transit, Hwy 401/404, and shopping at Bridlewood, Pacific, and Agincourt Malls, this home combines comfort, functionality, and convenience in one of Toronto's most welcoming east-end communities. (id:50976)
3 Bedroom
2 Bathroom
1,100 - 1,500 ft2
Homelife/vision Realty Inc.



