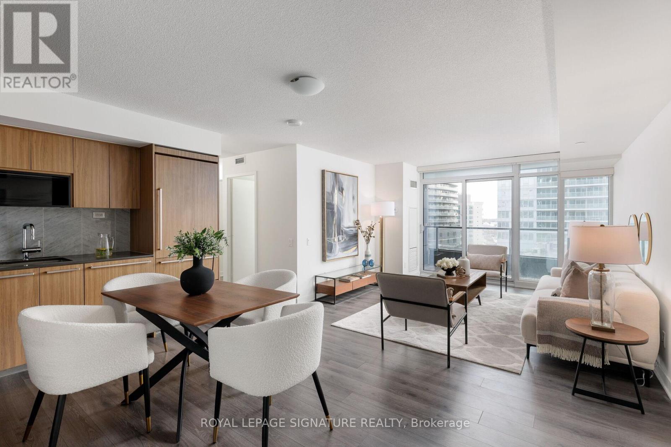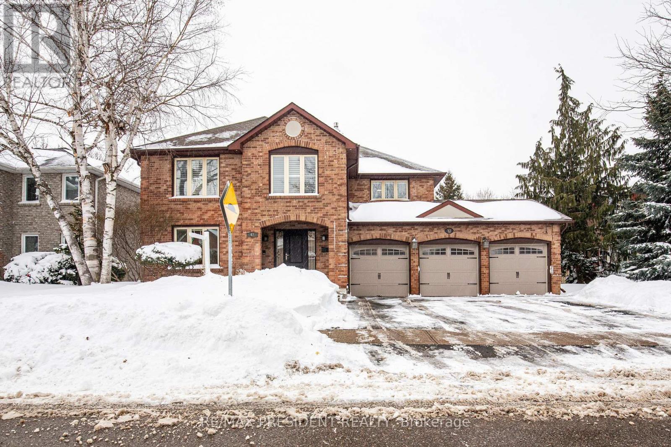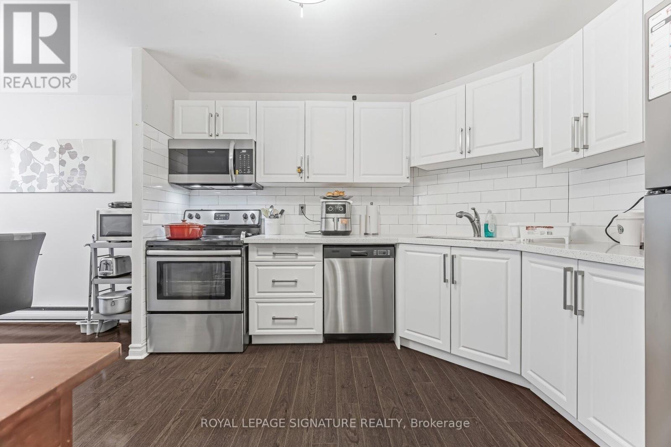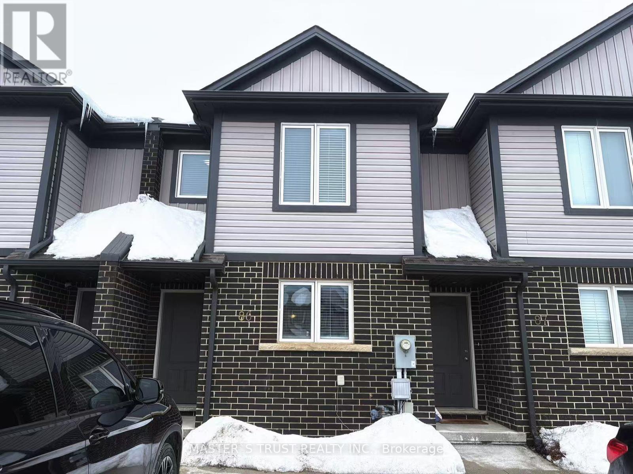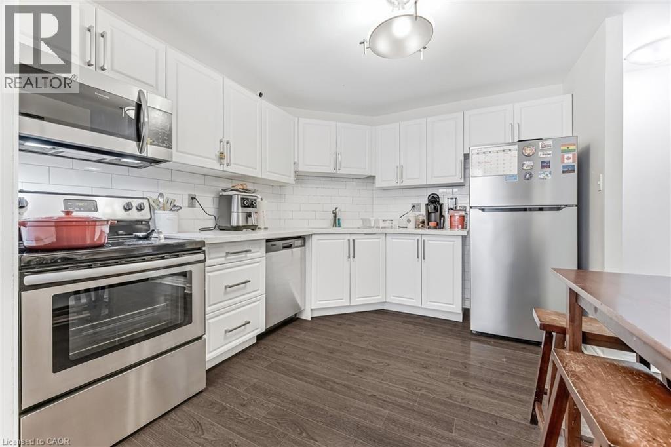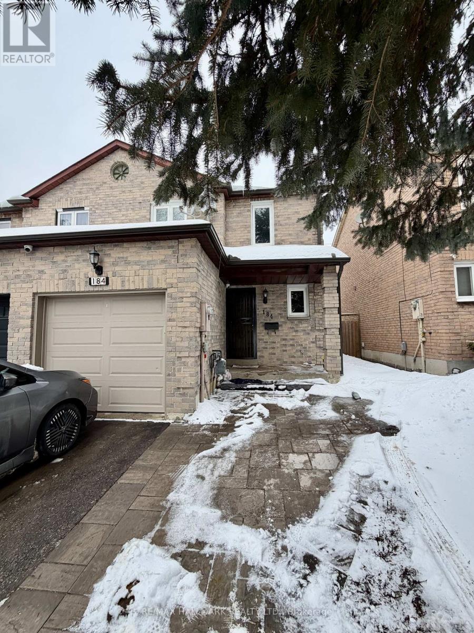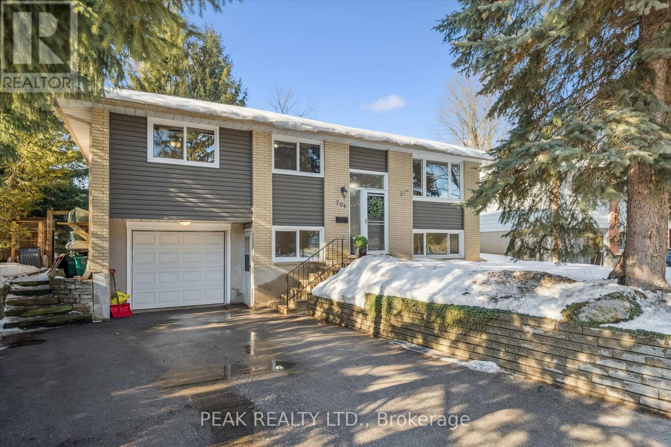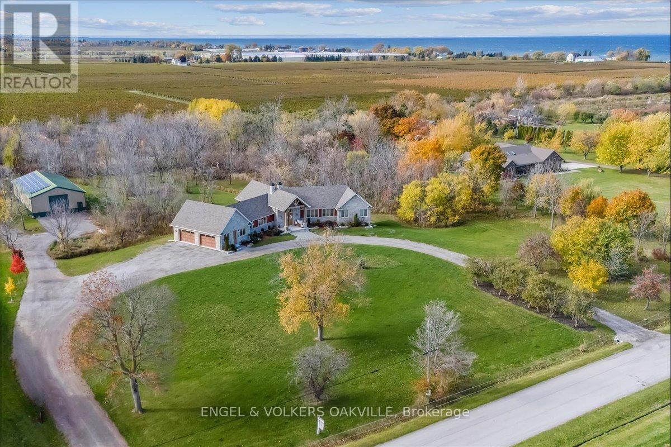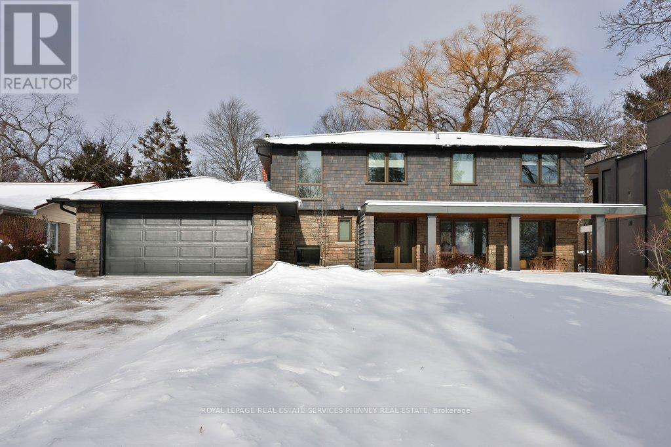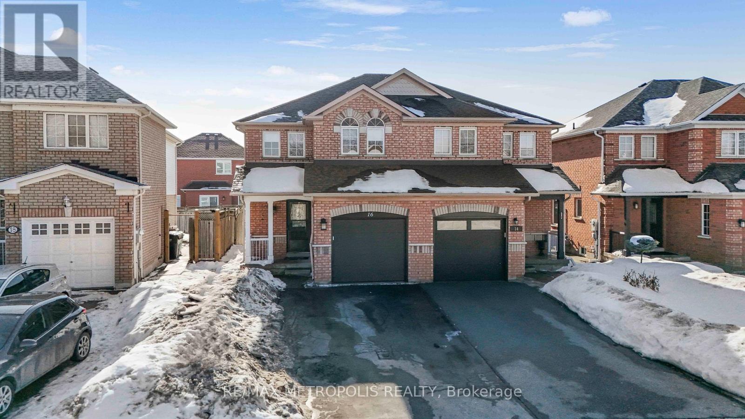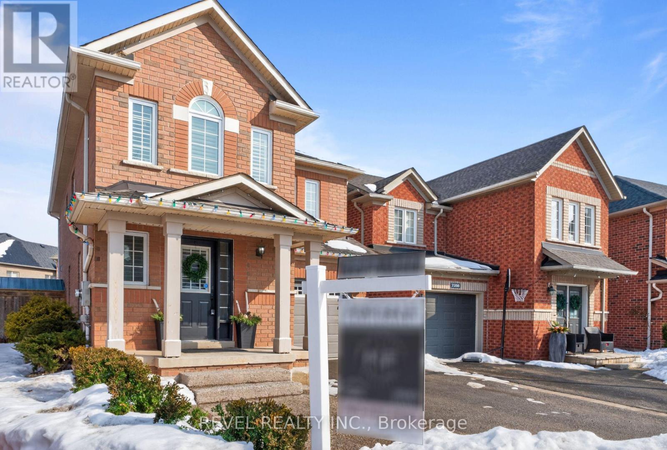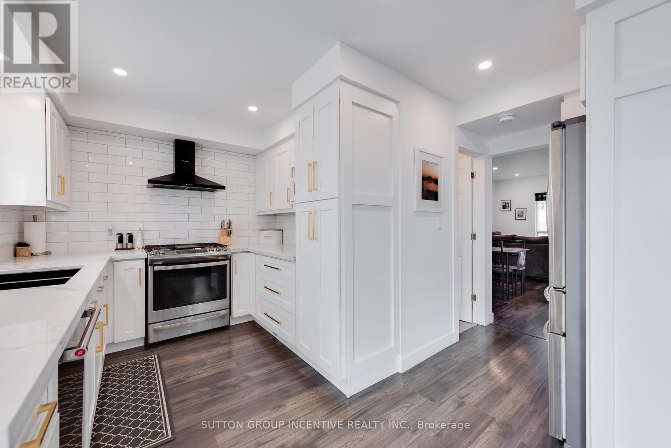4844 Cherry Avenue N
Lincoln, Ontario
A true model of sustainable luxury, this newly built net-zero ranch bungalow offers approx. 5,300 sq. ft. of refined living space on a private 6.6-acre property. Powered by a geothermal furnace and 32 solar panels, this home blends cutting-edge technology with sophisticated design for the ultimate modern lifestyle.Featuring 5 bedrooms and 5 bathrooms, this home is thoughtfully designed for both family living and entertaining, with upper and lower designer kitchens, in-floor radiant heating, and a stunning wrap-around deck with custom timber columns and arches offering panoramic views of nature. The main floor showcases a chef's kitchen with built-in appliances, a spacious pantry, and an eat-in area with two walkouts to the deck. The great room impresses with vaulted ceilings and a wood-burning fireplace. A private wing includes a home office and a bedroom with ensuite, while the secluded primary suite features a walk-in closet, spa-like 5-piece ensuite, and private deck walkout.The fully finished lower level extends the living space with a second kitchen, large family room with fireplace, walkout to patio, three oversized bedrooms, and a designer 4-piece bath - ideal for guests or multi-generational living.A 2,176 sq. ft. auxiliary building with heated floors, water service, and two large doors offers endless possibilities - approved for Airbnb use or perfect as an art studio, workshop, or business space. A charming creek with bridge leads to a naturalized area for tranquil enjoyment or future development. Located minutes from Lincoln amenities and Niagara's renowned wine country, this property represents the pinnacle of sustainable, elegant living. (id:50976)
5 Bedroom
5 Bathroom
2,500 - 3,000 ft2
Engel & Volkers Oakville



