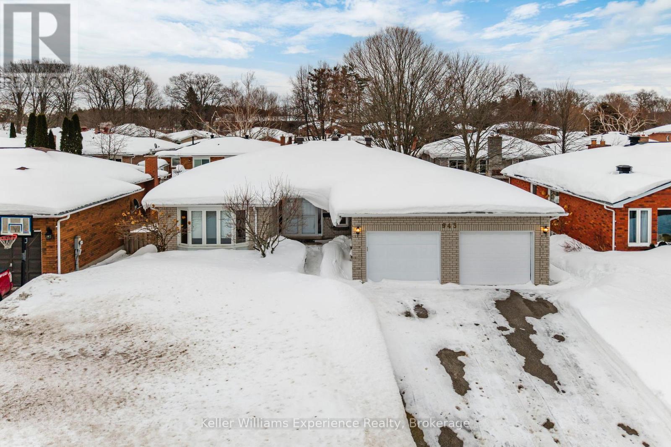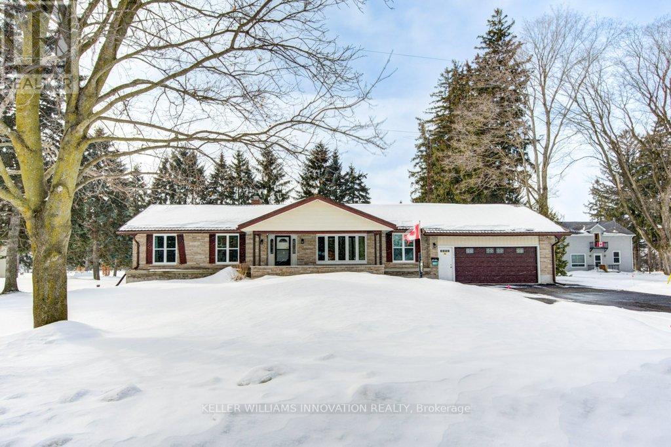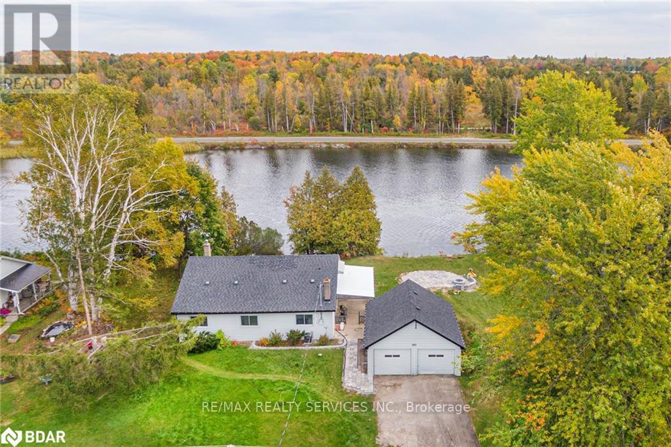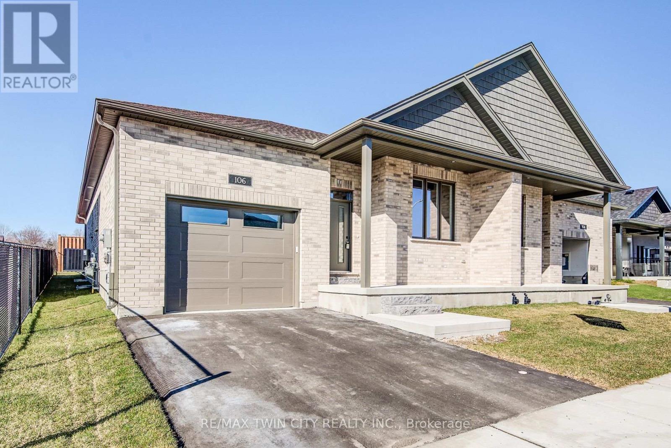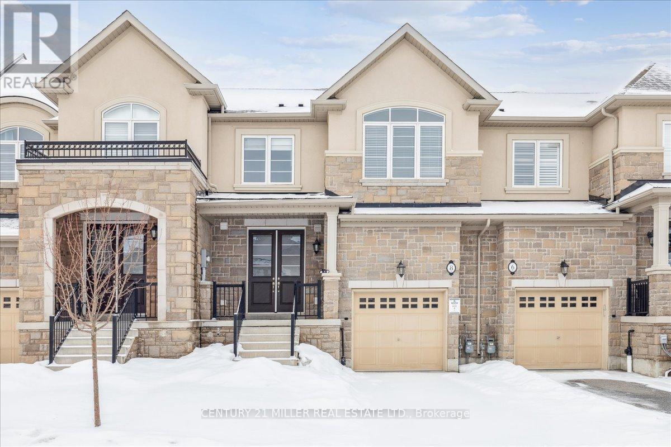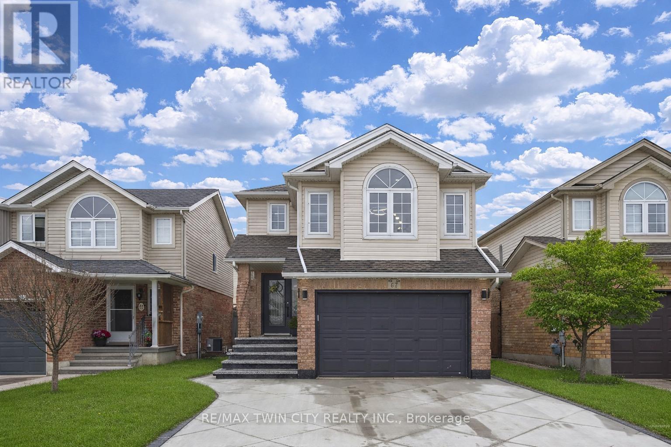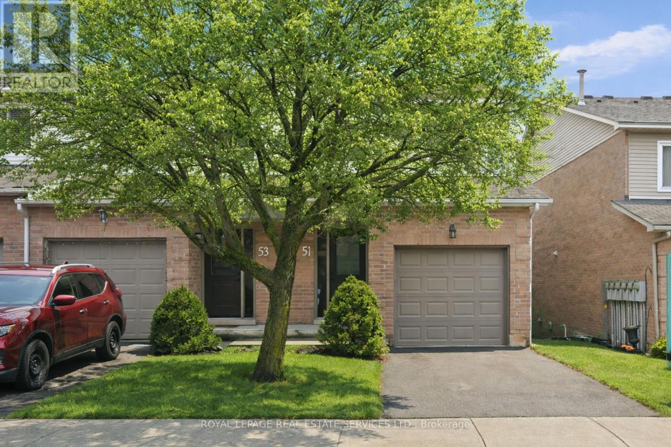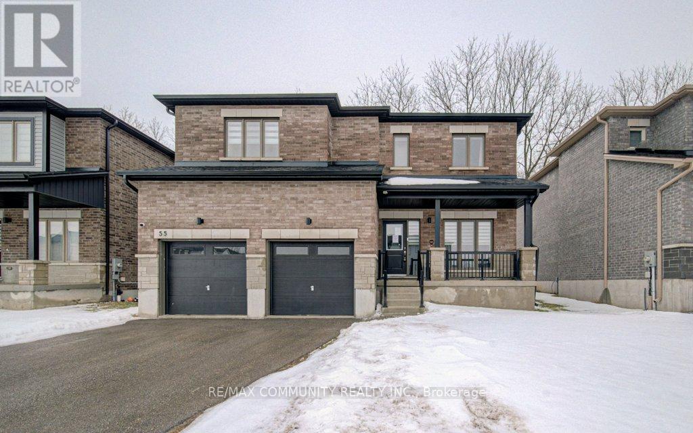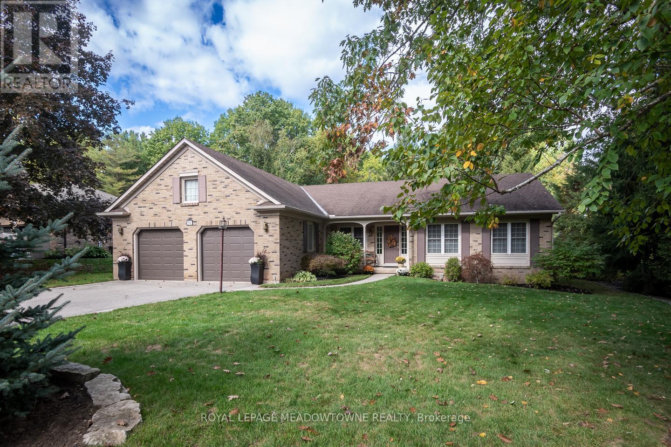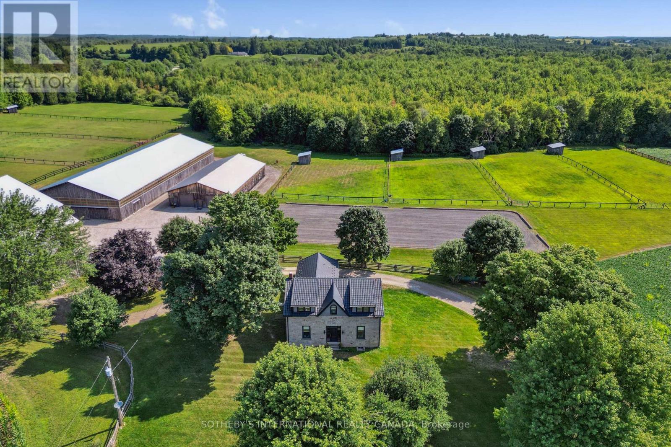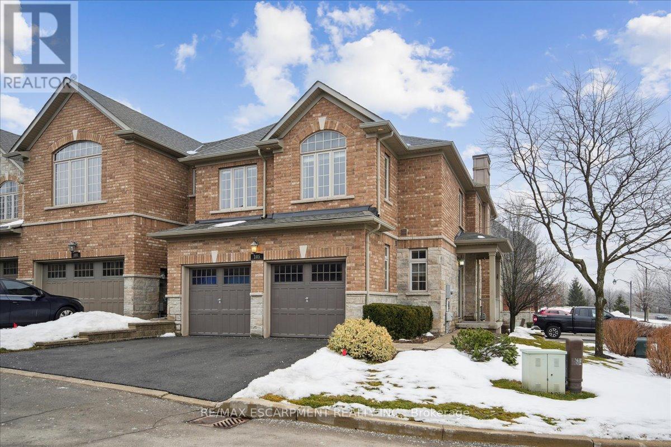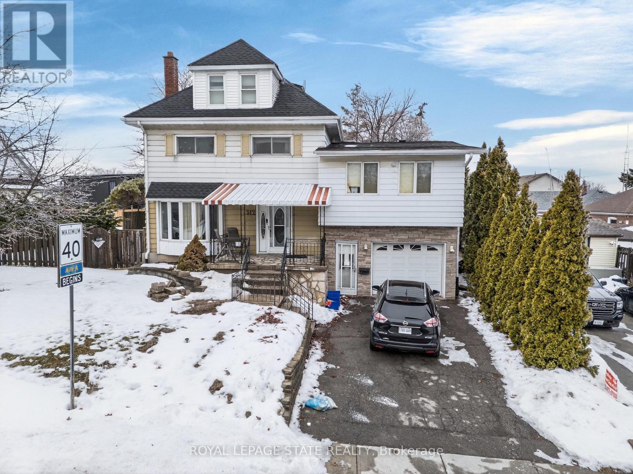56 Acredale Drive
Hamilton, Ontario
Country charm. Modern comfort. Room to breathe. Welcome to 56 Acredale Drive - a beautifully maintained Carlisle bungalow set on a rare half-acre lot, just steps to the library, community centre, amenities, and nearby golf courses. Enjoy small-town serenity without sacrificing everyday convenience. Offering over 2,000 sq ft of above-grade living space, this home is designed for both entertaining and easy living. A double garage and six-car driveway welcome guests, while main-floor laundry and interior garage access add everyday practicality. The bright eat-in kitchen features white cabinetry, granite counters, tile backsplash, and walkout to a two-tier deck with remote controlled retractable awning - the perfect place for summer evenings overlooking the expansive backyard complete with a relaxing hot tub. Inside, elegant millwork, hardwood flooring, crown mouldings, French doors, and oversized windows fill the home with warmth and natural light. Separate living and family rooms plus a formal dining room offer flexibility for families and gatherings alike. The primary retreat includes multiple closets and a private ensuite, while two additional bedrooms share a full bath. Downstairs, the fully finished basement extends the lifestyle: a spacious rec room with built-ins, two versatile bonus rooms (ideal for bedrooms, office, or gym), workshop, sauna, and a full bath with jacuzzi tub - perfect for guests or multi-generational living. Serviced by municipal community well and septic, and equipped with owned on-demand hot water heater, sump pump, and water softener - comfort and peace of mind come included. Space, privacy, and a true community setting - this is Carlisle living at its best. (id:50976)
5 Bedroom
3 Bathroom
2,000 - 2,500 ft2
Royal LePage Meadowtowne Realty



