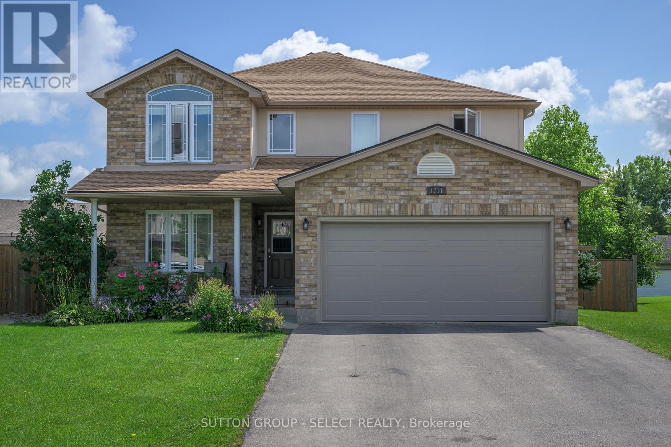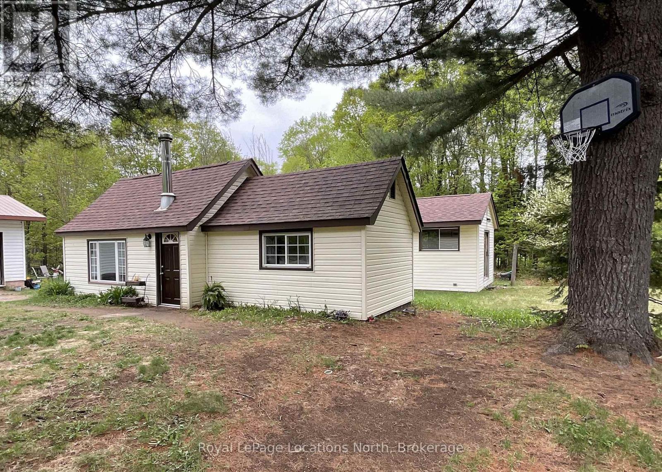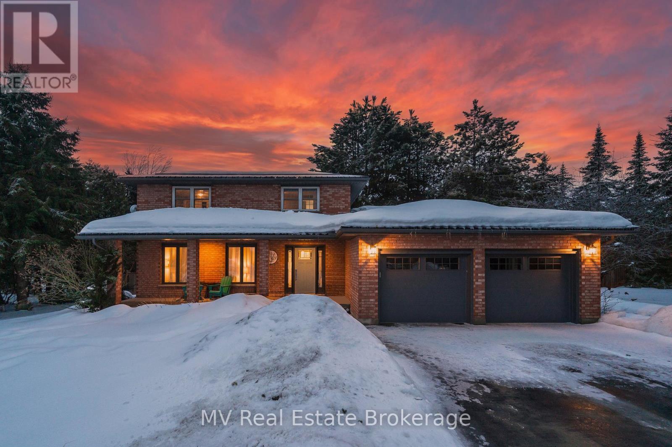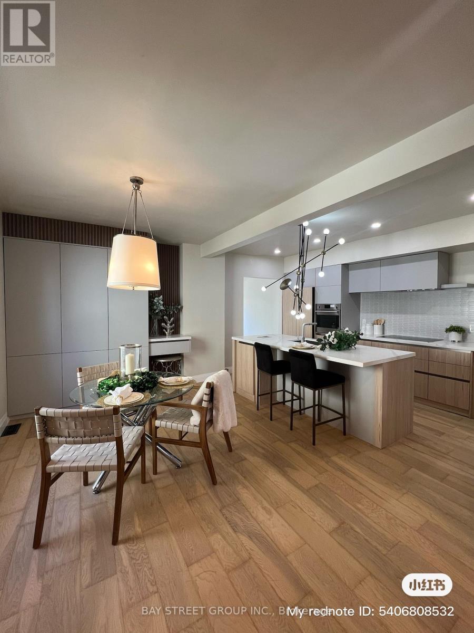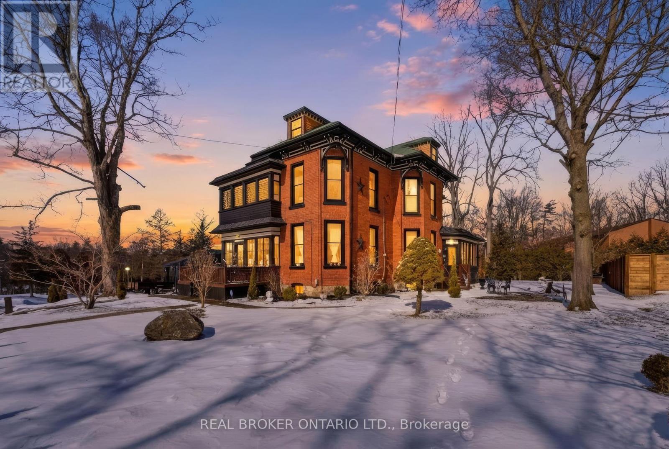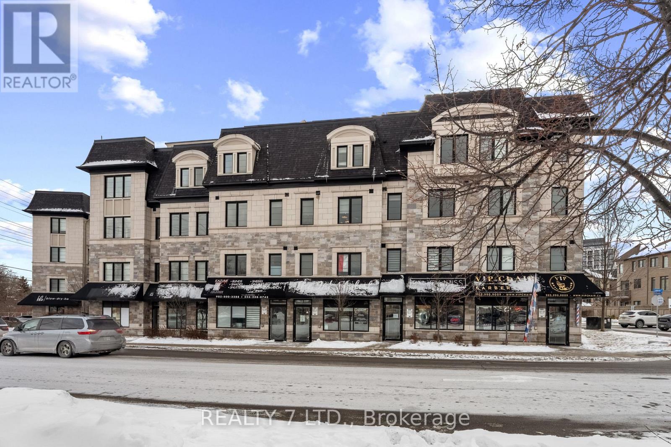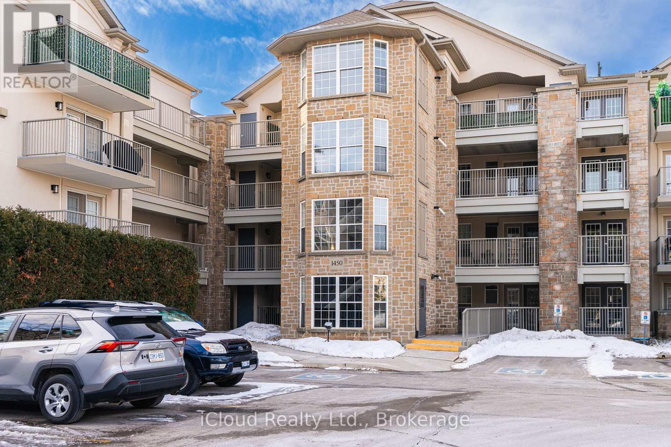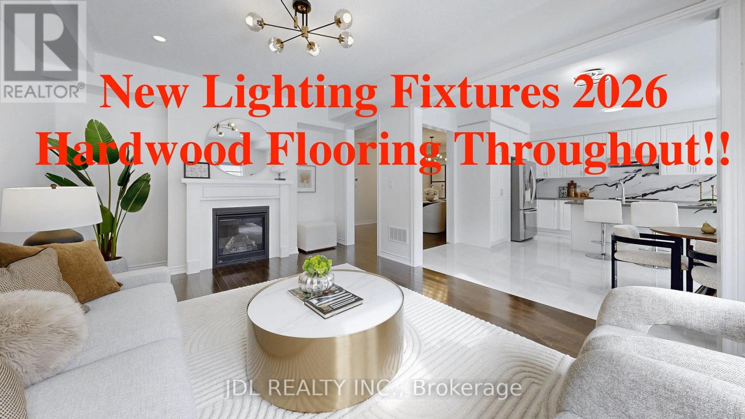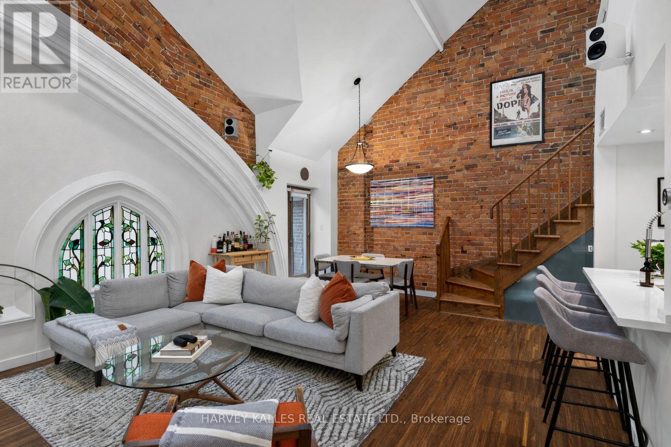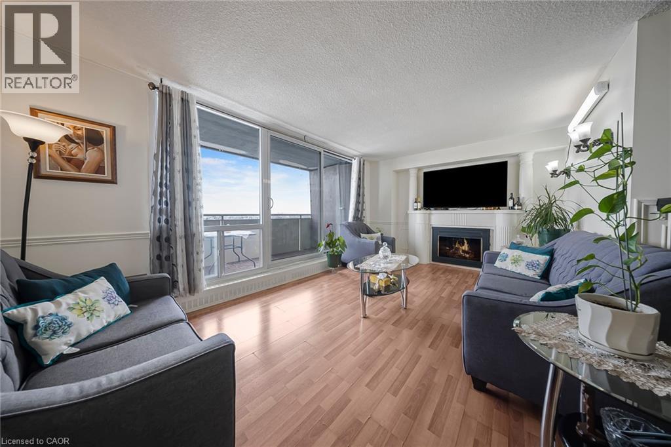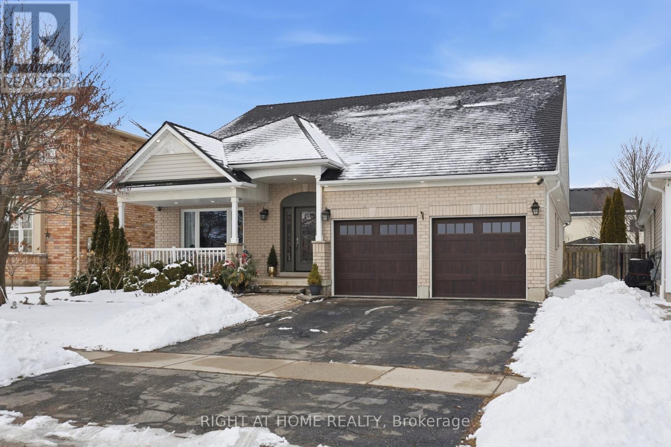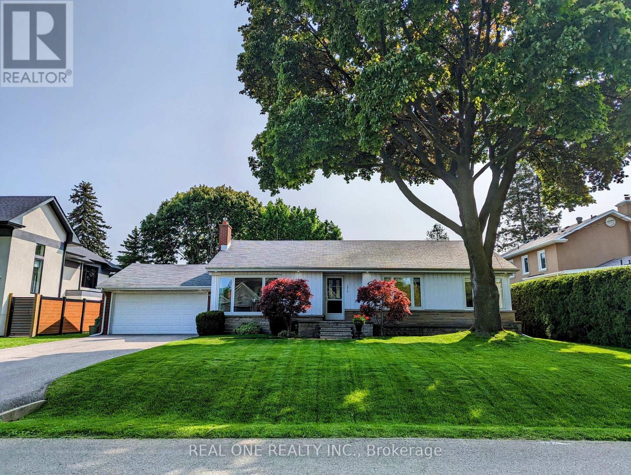4 Sargent Boulevard
Centre Wellington, Ontario
Welcome to 4 Sargent Blvd - an inviting blend of modern updates, relaxed country living, and the kind of neighbourhood charm Belwood families love. Set on a spacious, tree-lined lot, this beautifully maintained home offers comfort, style, and room to grow, all just minutes from the lake, trails, and the conveniences of Fergus. Step inside to a warm, thoughtfully updated interior featuring engineered hardwood floors, a fully renovated kitchen (2020) with quartz counters and sleek grey cabinetry, and refreshed bathrooms throughout. The main floor offers bright, connected living spaces perfect for everyday family life-complete with a cozy wood-burning fireplace and large windows that frame the surrounding greenery. Upstairs, three generous bedrooms and newer carpeting (2019) create a peaceful retreat for the whole family. The outdoor spaces are where this home truly shines. The extended deck is ideal for summer gatherings, the front porch is made for slow morning coffees, and the private, partially fenced yard offers endless room for kids, pets, and play - surrounded by mature trees that give the property a sense of calm and privacy. With major updates already taken care of-including a steel roof (2019), heat pump (2023), furnace (2019), and updated windows and doors-this is a home that offers both comfort and peace of mind. Located on a quiet, family-friendly street with a school bus stop nearby, it's a place where neighbours wave, kids ride bikes, and life feels a little easier. If you're looking for space, community, and a beautifully updated home in one of Belwood's most loved pockets, 4 Sargent Blvd is ready to welcome you. (id:50976)
3 Bedroom
3 Bathroom
2,000 - 2,500 ft2
Mv Real Estate Brokerage



