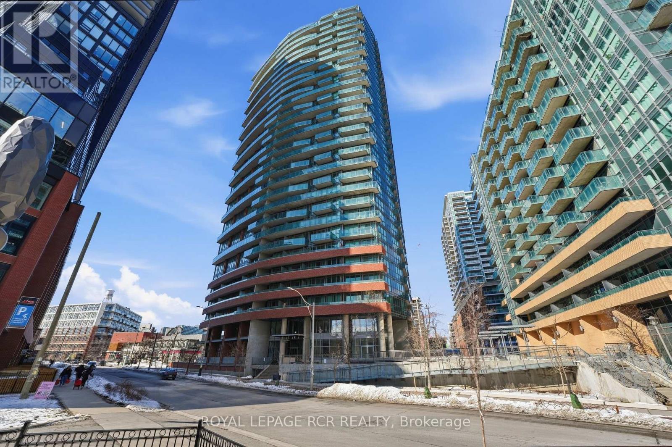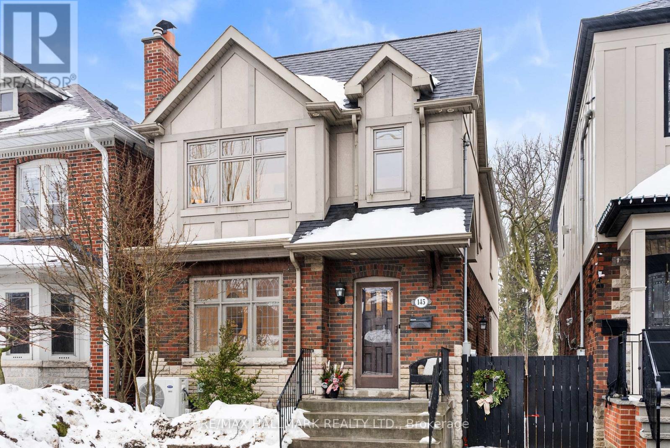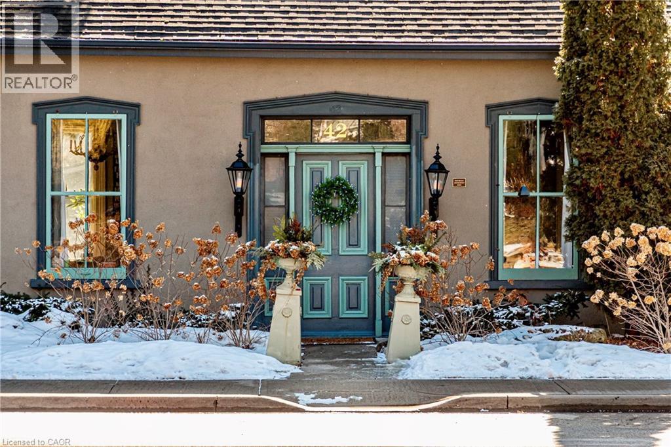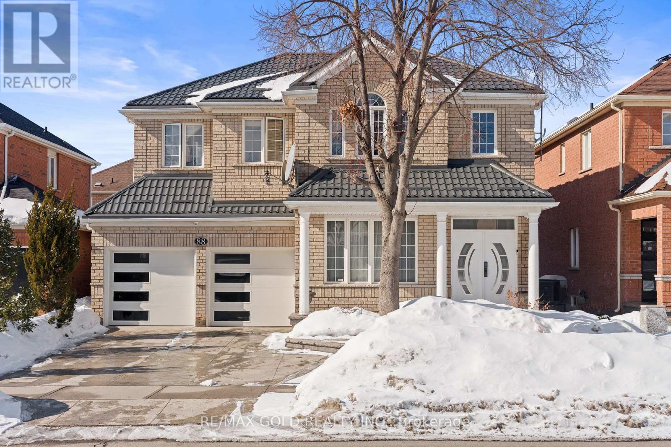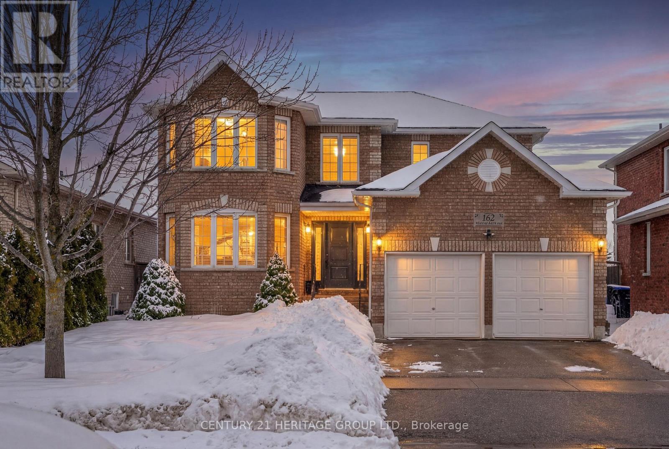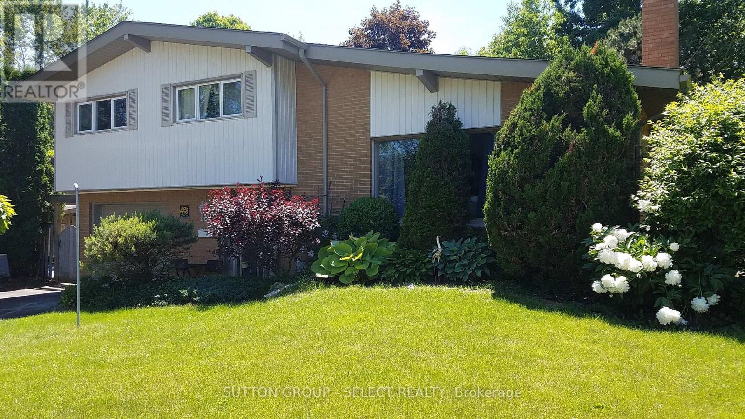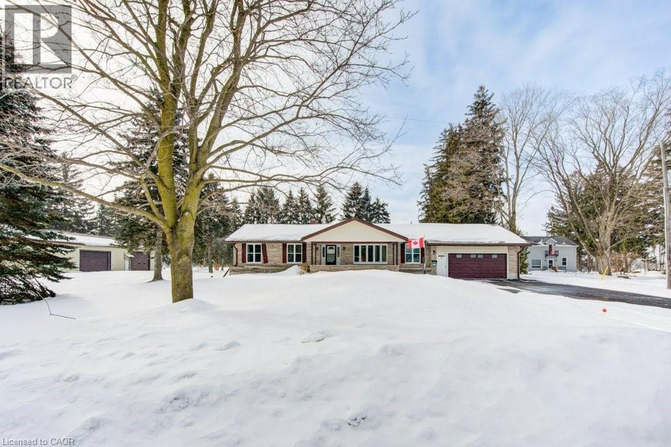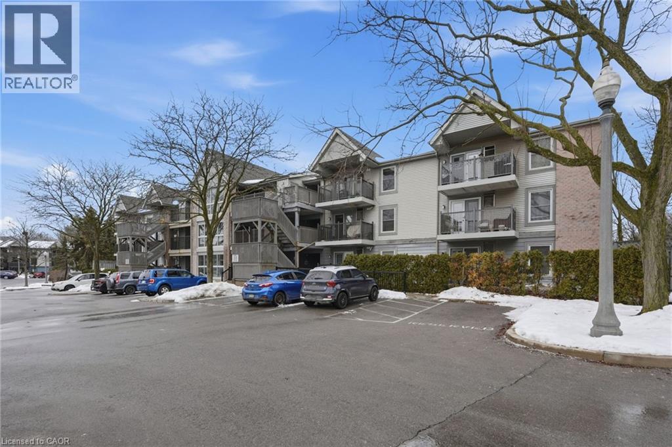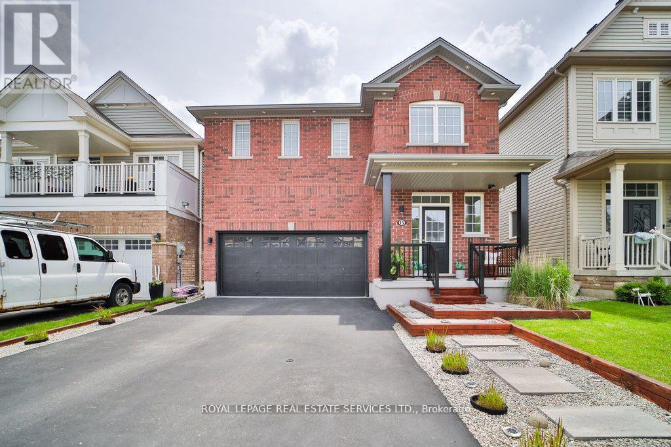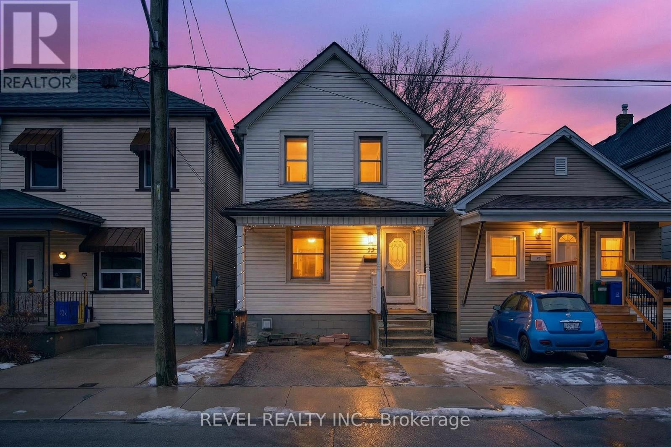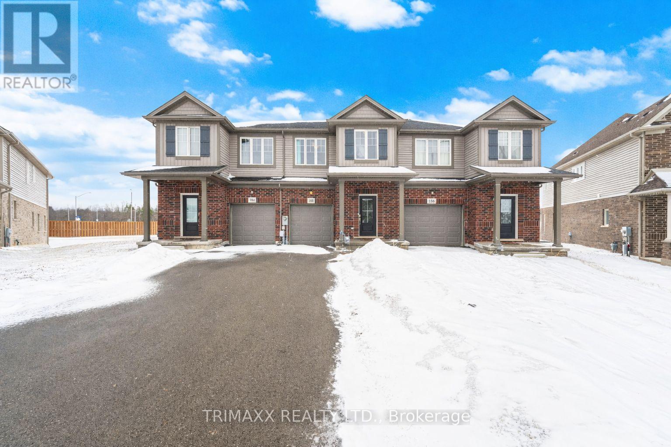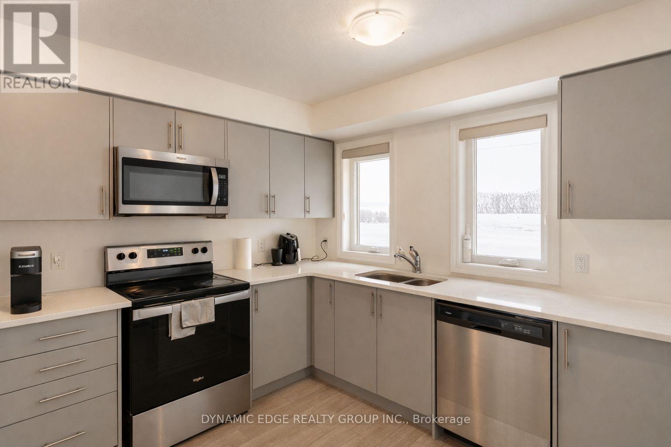145 Wanless Avenue
Toronto, Ontario
145 Wanless Ave is a home for making memories! Exceptional 2-storey detached home in the heart of Wanless Park. Nearly 2,700sqft of living space on a premium 25x135ft lot with substantial 3-level addition (2007) delivering the space your family needs without compromising modern updates & timeless character. The elegant living overlooks the front gardens through windows with architectural flair, crown moulding, wood burning fireplace, and hardwood floors that flows through the main floor. The open concept kitchen, dining, and family room form the heart of the home, designed for everyday living and effortless entertaining. Dining room with wainscotting extends to the tastefully modernized kitchen with an oversized island, granite counters, appliance/bar station with drink fridge, stainless-steel appliances including a chef's dream 5-burner gas stove, and media nook. The spacious family room boasts a gas fireplace feature wall and walk-out to the backyard to embrace indoor/outdoor entertaining. The primary features vaulted ceilings and 4pc spa-like ensuite with skylight. Three additional well-sized bedrooms each with closet organizers, large windows, and new broadloom (2026), plus updated 4pc bath & laundry (no more trips down the stairs)! The extended basement with a separate entrance boasts a large rec room with excellent ceiling height and even better storage. A flexible bedroom/ office, open concept study area, above grade windows and full bathroom make this a welcoming area for in-laws, guests, or teens. Spring flowers and summer BBQs are calling from the fenced backyard boasting a large deck (2025), gas BBQ hookup, green space & shed. Front curb appeal draws your eyes from the beautiful brick and stucco exterior to the extra-wide stone walkway (2026). 200amp panel, Nest thermostat, air cooled heat pump (2024). Tree-lined streets, coveted Bedford Park& Lawrence Park Cl catchments, steps to Wanless Park, TFS, Rosedale Golf Club, Granite Club, Yonge St TTC & more! (id:50976)
5 Bedroom
3 Bathroom
2,000 - 2,500 ft2
RE/MAX Hallmark Realty Ltd.



