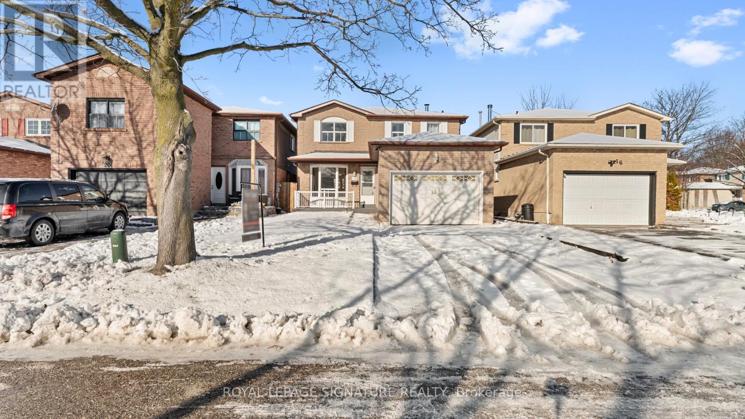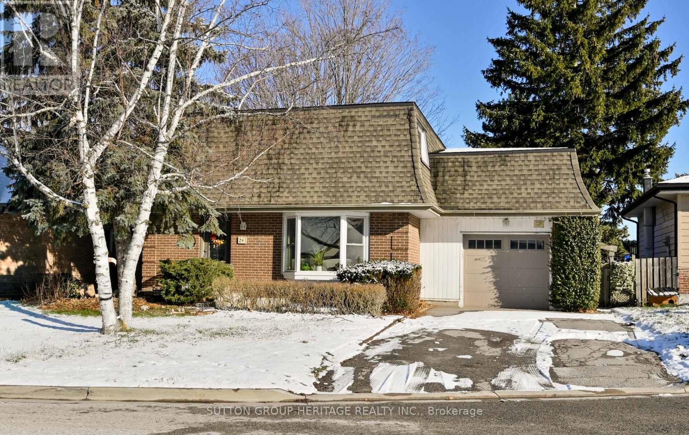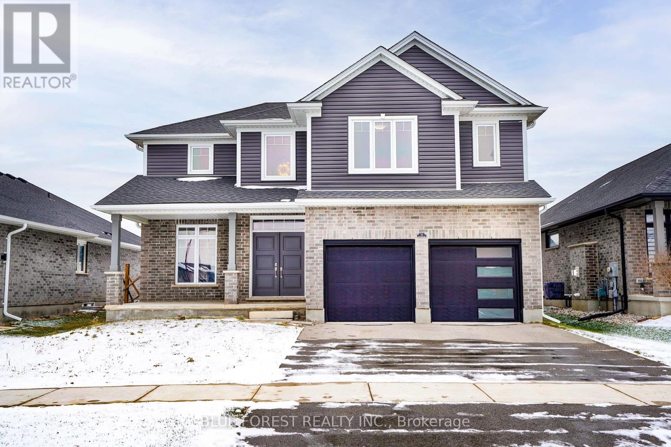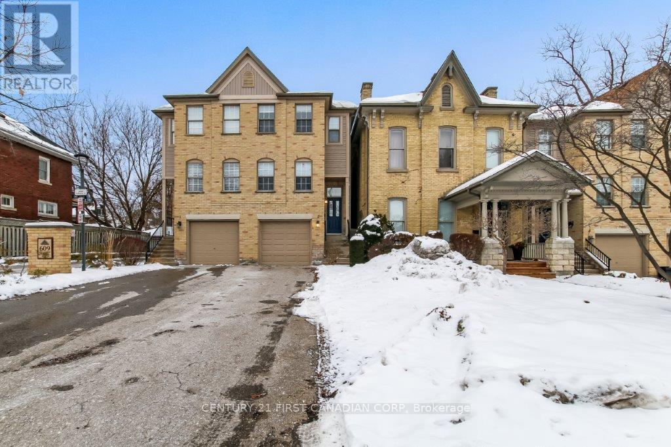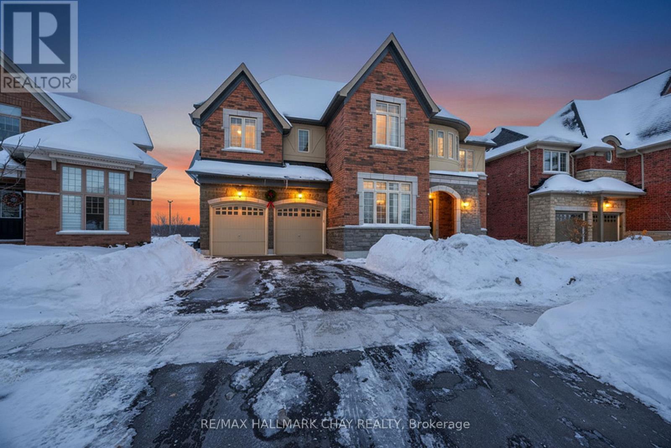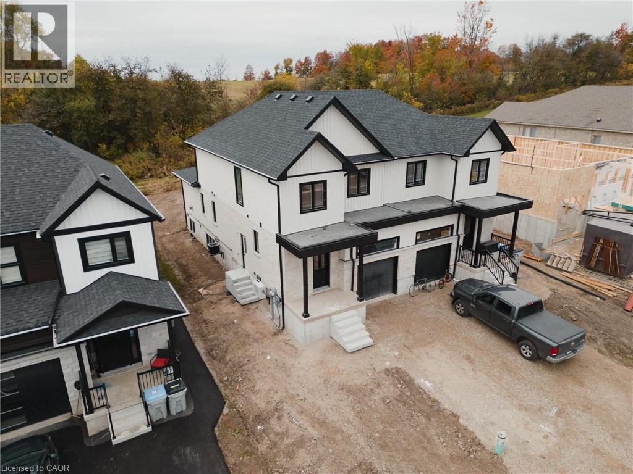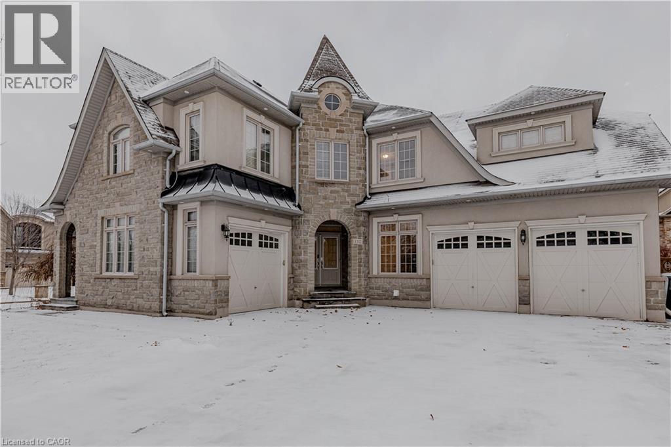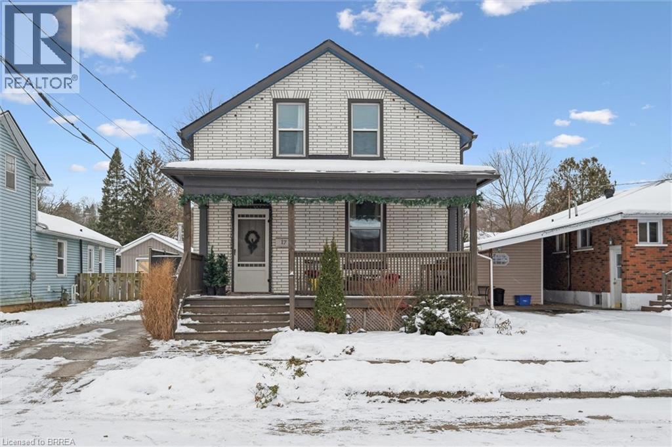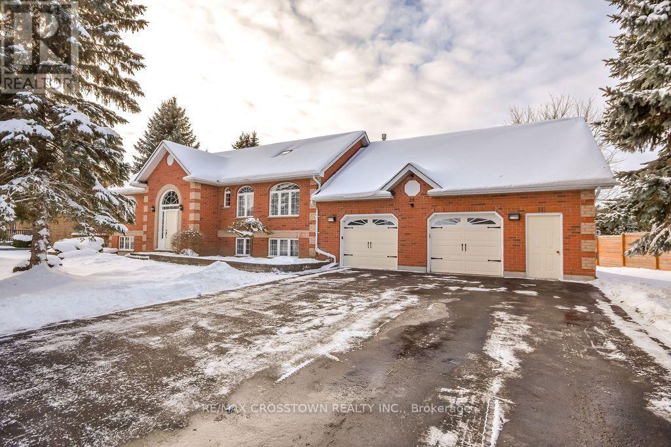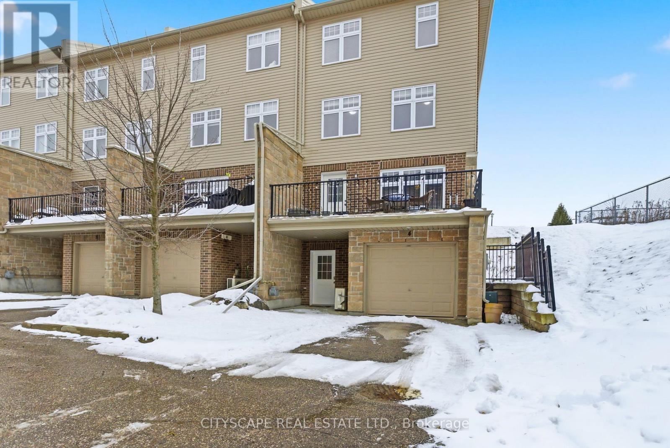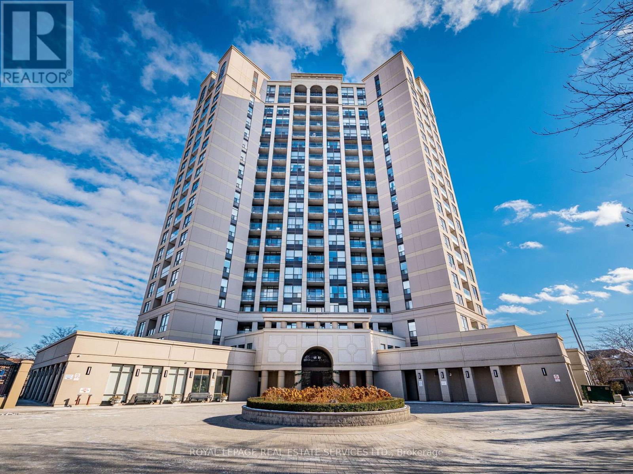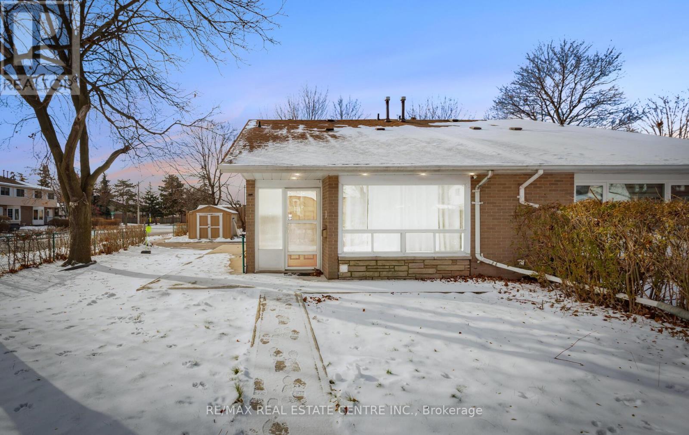113 - 220 Forum Drive
Mississauga, Ontario
Welcome to Townhouse #113 - 1,519 square feet of Modern Living in the Heart of Mississauga. Step into this stunning two-level corner townhouse where contemporary design seamlessly blends with everyday comfort. The moment you step through the door soaring 12-foot foyer windows flood your view with natural light, creating a bright and inviting atmosphere. Adjacent to the main entrance is a convenient two-piece powder room and a spacious closet. The main level is designed for entertaining, featuring an expansive open-concept living and dining area with 9-foot ceilings. Whether hosting lively dinner parties or enjoying quiet nights at home, this versatile space effortlessly adapts to your lifestyle. The sleek, modern kitchen boasts granite countertops, a stylish backsplash, new stainless steel appliances, and upgraded flooring. The main-level primary suite serves as a private retreat, complete with a walk-in closet and a luxurious spa-inspired three-piece ensuite bathroom. Descending to the lower level, you'll find a spacious landing area with a secondary entrance and direct access to the outdoor patio. Continuing down, the lower level includes a full three-piece bathroom and two additional bedrooms perfect for guests, family, or a home office. In addition, you will find the laundry room equipped with new, full-size stainless steel washer and dryer. Enjoy the rare advantage of two owned parking spaces and two private lockers. You would also have access to exceptional building amenities, including concierge, an outdoor pool, a fully equipped gym, a party room,and a lounge for a quiet getaway. All of this is ideally located in the heart of Mississauga-just minutes from Square One Shopping Centre, major highways, schools, parks, and public transit, with the upcoming Hazel McCallion LRT line only moments away. Townhouse #113 isn't just a home-it's a lifestyle. (id:50976)
3 Bedroom
3 Bathroom
1,400 - 1,599 ft2
Royal LePage Real Estate Services Ltd.



