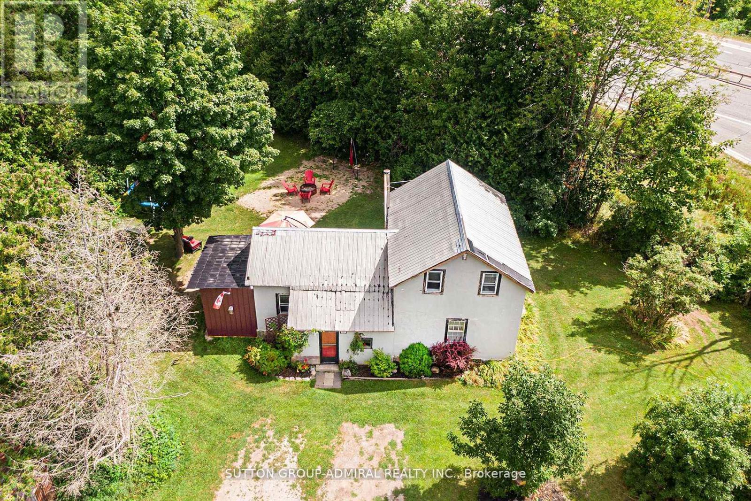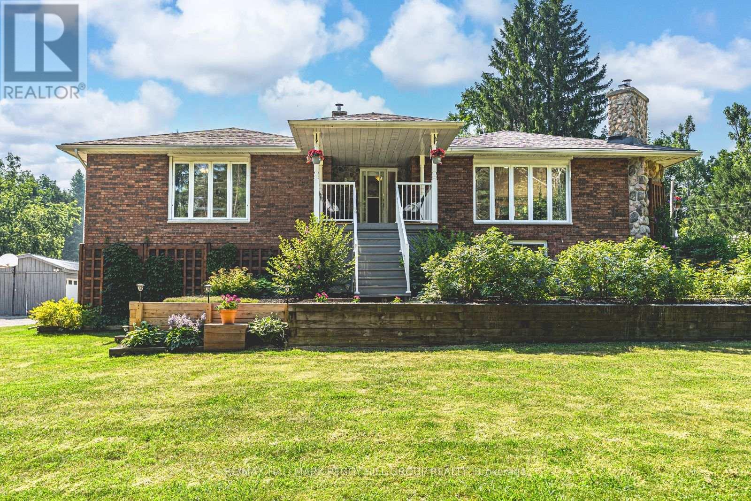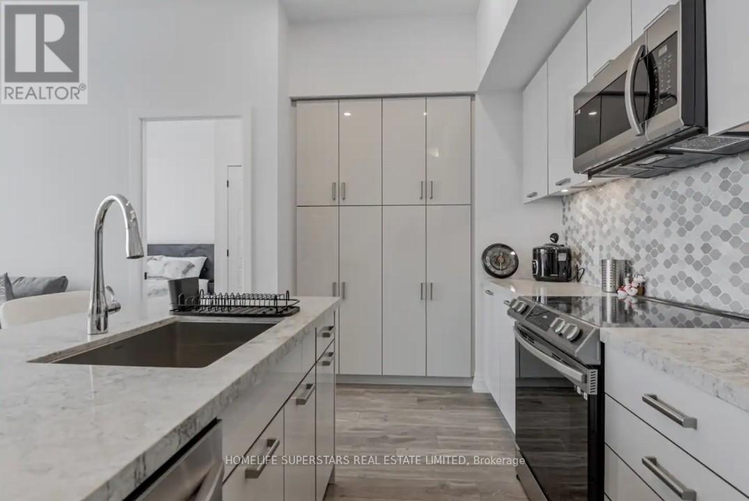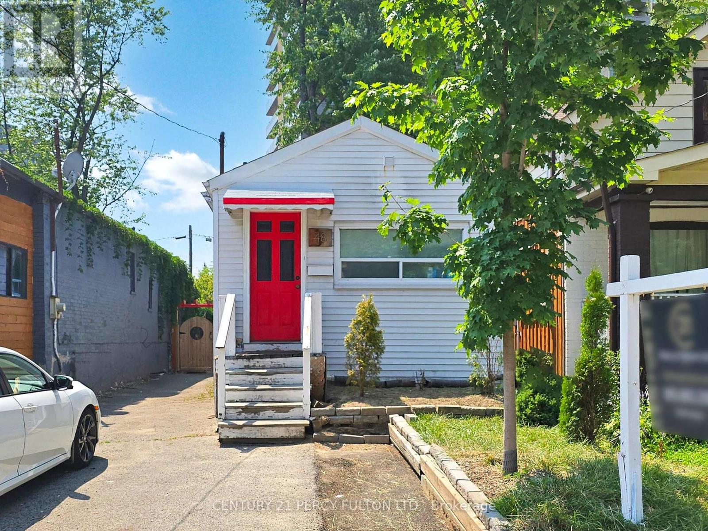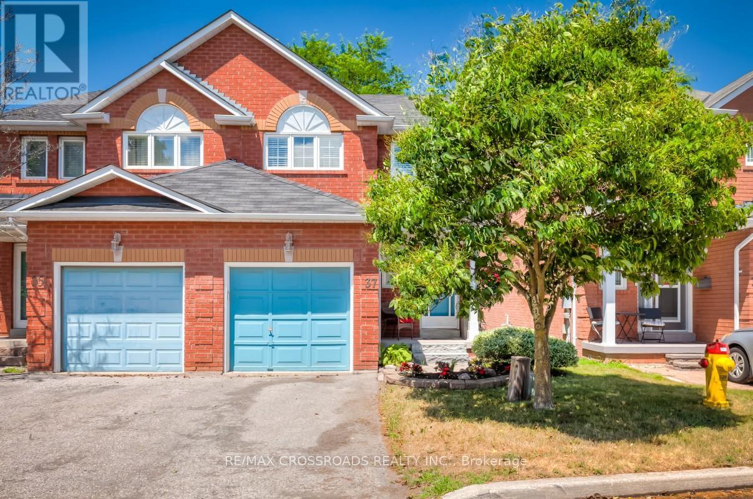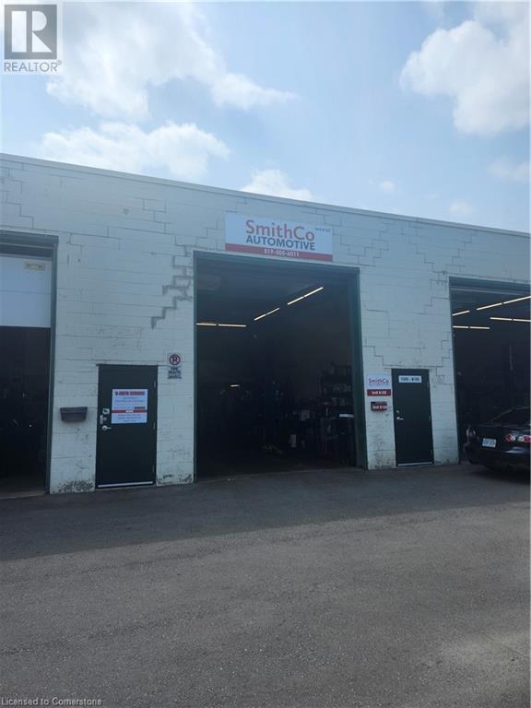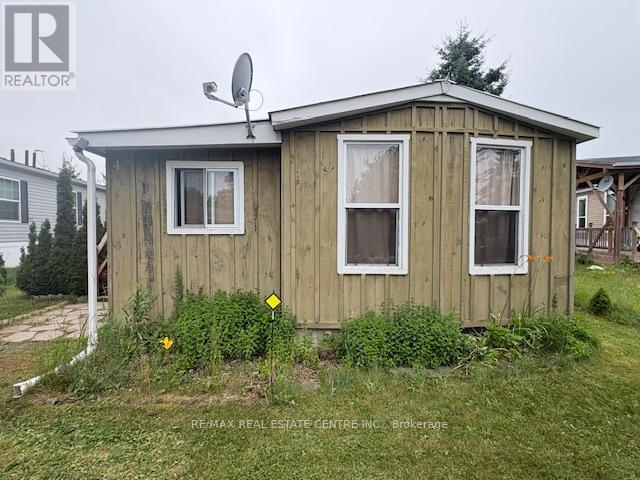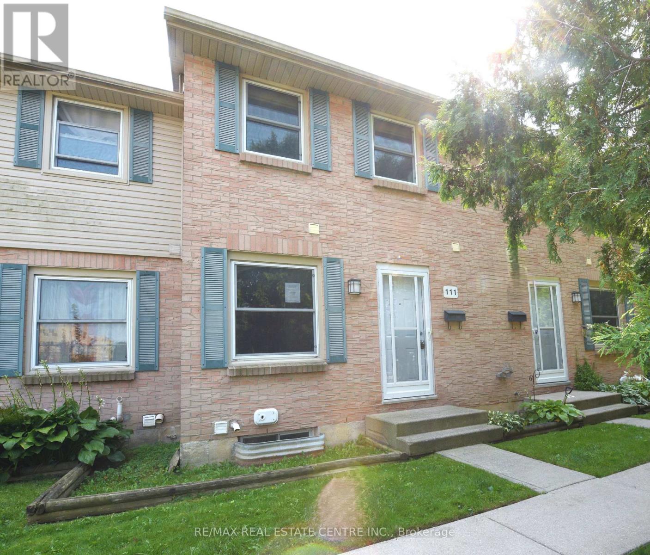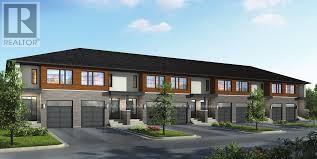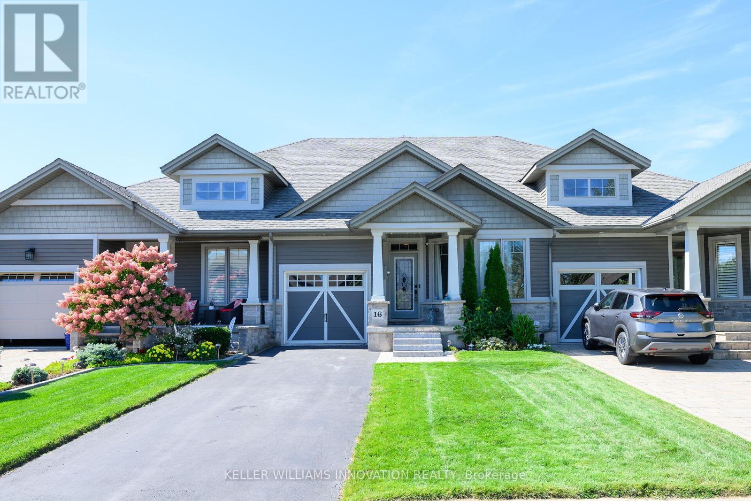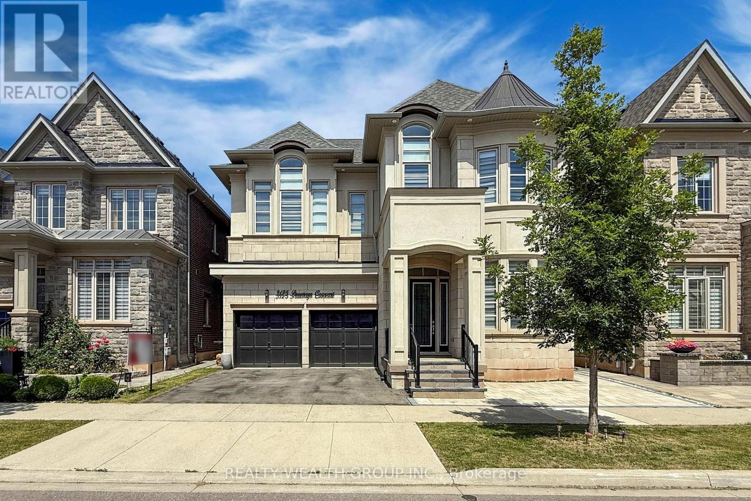5875 Vasey Road
Tay, Ontario
ESCAPE TO THE COUNTRY ON 13 PRIVATE ACRES WITH OVER 2,400 SQ FT OF UPGRADED LIVING SPACE, TRAILS, PASTURES, A DETACHED GARAGE & ENDLESS HOBBY FARM POTENTIAL! Experience the ultimate in privacy, space, and natural beauty with this incredible 13-acre retreat, tucked away in a peaceful community just minutes from Elmvale and Highway 400. Surrounded by year-round recreational hotspots including Georgian Bay, Wasaga Beach, Copeland Forest, Snow Valley Ski Resort, and top golf destinations, this property offers endless opportunities to explore and unwind. The beautifully landscaped grounds feature mature trees, open fields, forested walking trails, vibrant gardens including a dedicated vegetable garden with a potting shed, and three fully contained pastures with incredible equestrian potential. Entertain outdoors on the expansive backyard deck with an above-ground chlorinated pool with a brand new liner and a fully equipped pool shed, or unwind on the updated front porch. Inside, enjoy bright open-concept living with vaulted ceilings, oversized windows, multiple walkouts to the deck, and a cozy great room with a wood-burning fireplace. The upgraded kitchen impresses with granite countertops, custom cabinetry, and a classic subway tile backsplash. Two spacious main floor bedrooms, including one with a walkout to the deck, are complemented by a beautifully updated 5-piece bath with modern finishes. The finished basement with a separate entrance offers fantastic in-law suite potential, complete with a large rec room, propane fireplace, kitchenette, two additional bedrooms with large egress windows, and a stylishly renovated bathroom. With a detached double garage with hydro, fresh paint on the main floor, and recent fireplace and chimney updates, this move-in ready #HomeSweetCountryHome is the total lifestyle package! (id:50976)
4 Bedroom
2 Bathroom
1,100 - 1,500 ft2
RE/MAX Hallmark Peggy Hill Group Realty




