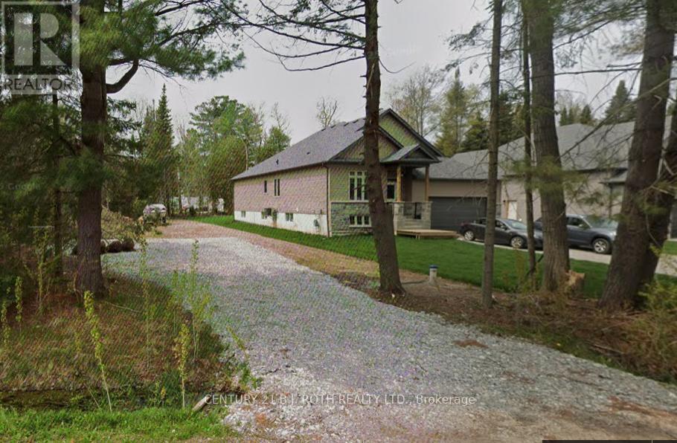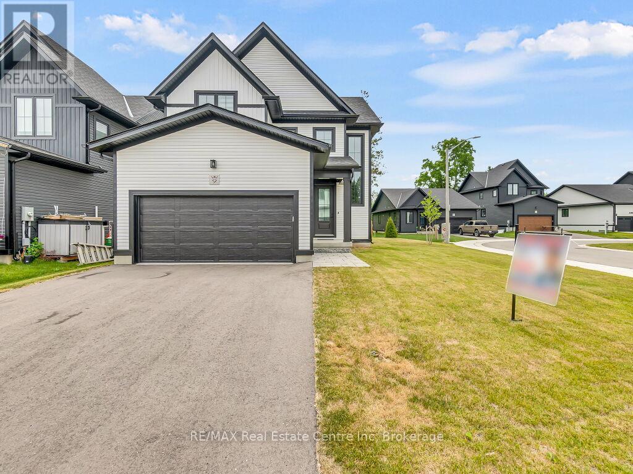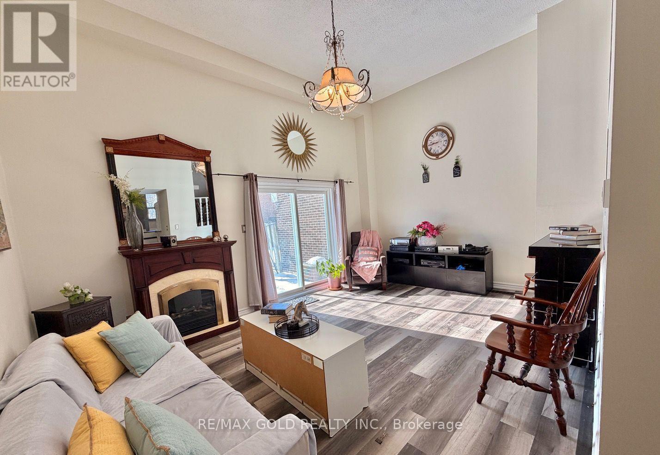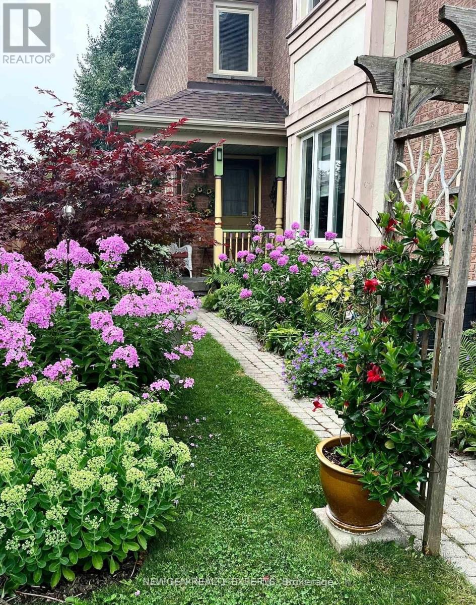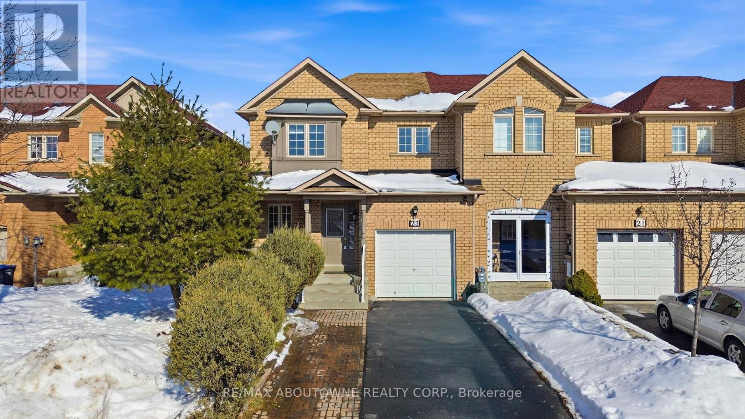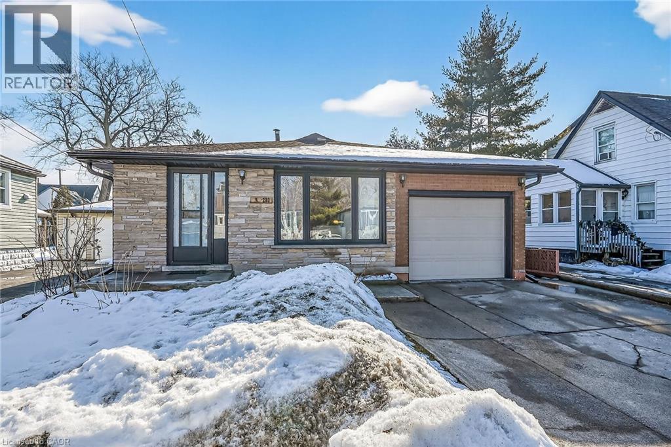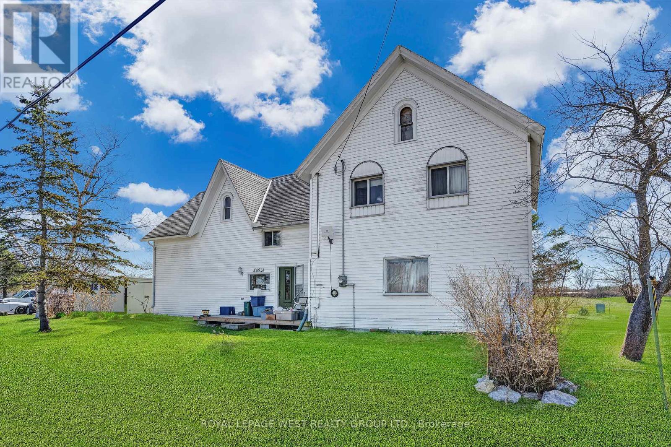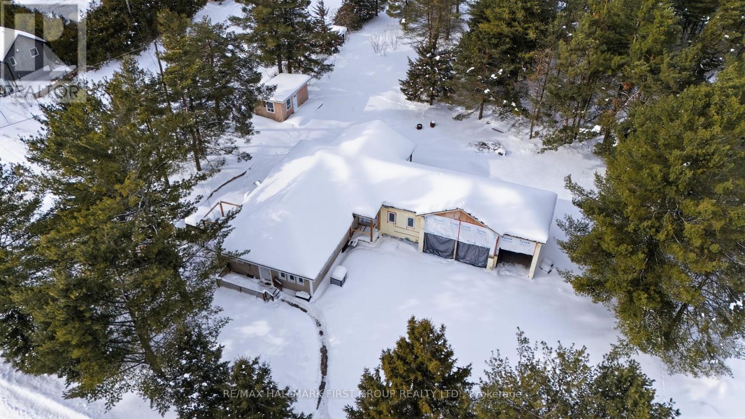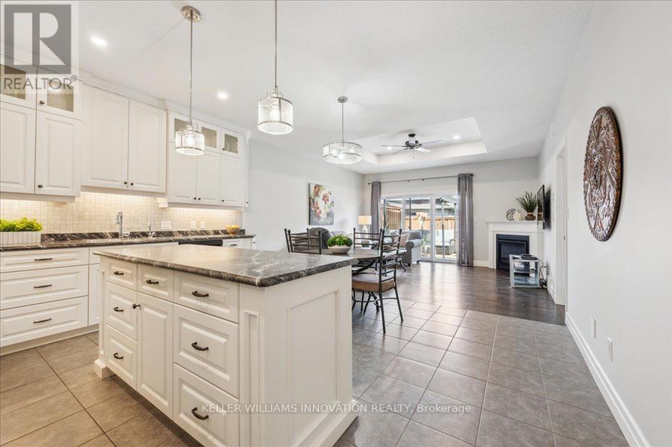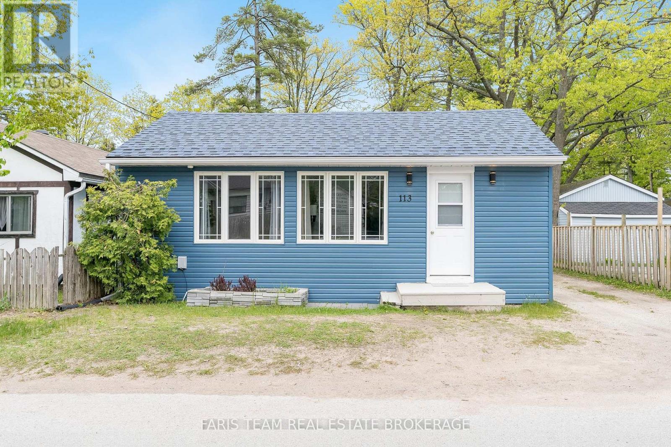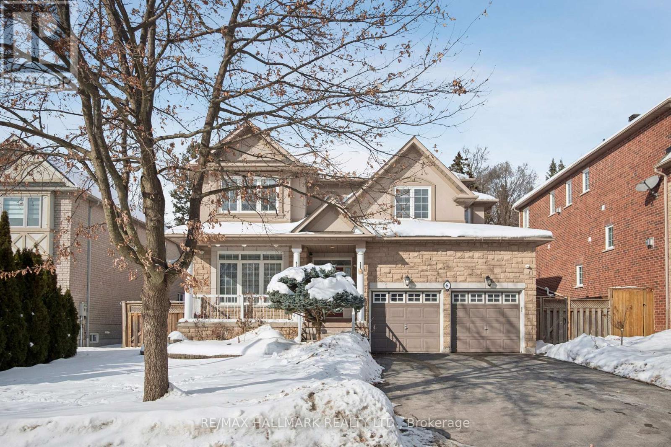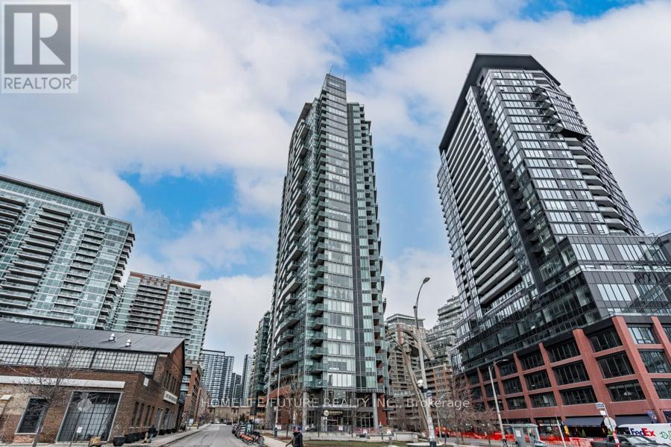6 Guinevere Court
Richmond Hill, Ontario
Welcome to this exceptional home in the heart of Mill Pond, Richmond Hill - where elegance, space, and comfort come together.Step into a bright, welcoming foyer leading to refined principal rooms featuring hardwood flooring, crown moulding, and decorative columns. Offering 4+3 bedrooms and 4 bathrooms, including a main-floor office, this home is thoughtfully designed for modern family living.The impressive family room features high ceilings, oversized windows, and a beautiful chandelier, filling the space with abundant natural light. A cozy main-floor fireplace adds warmth and charm.The open-concept kitchen includes granite countertops, stainless steel appliances, a large island with breakfast bar, built-in servery, ample cabinetry, and a bright eat-in area overlooking the backyard - perfect for everyday living and entertaining.Upstairs, spacious sun-filled bedrooms include a primary retreat with two walk-in closets.The fully finished basement offers generous additional living space, complete with a stone fireplace, wet bar, recreation area, and multiple rooms - ideal for extended family or entertaining.Situated on a generous 62 x 115 ft lot, the fully fenced backyard is perfect for summer enjoyment, featuring an in-ground pool, relaxing hot tub, deck, and garden shed.Located minutes from Richmond Hill Library, downtown Richmond Hill, Mackenzie Health Hospital, GO stations, top-rated schools, parks, trails, shopping, and major highways.This is a rare opportunity to own a beautifully maintained, move-in-ready home in one of Richmond Hill's most desirable communities. (id:50976)
6 Bedroom
4 Bathroom
2,500 - 3,000 ft2
RE/MAX Hallmark Realty Ltd.



