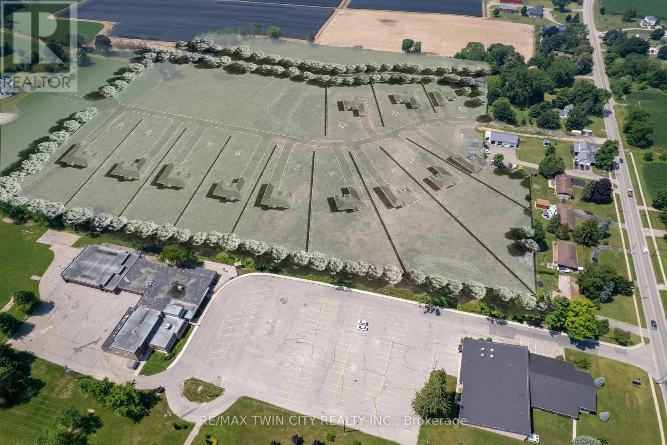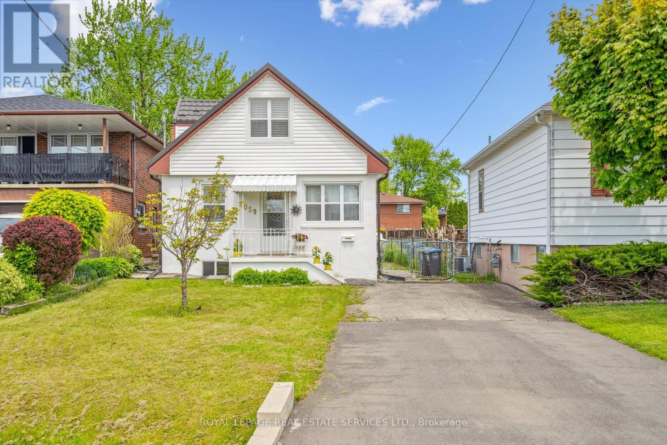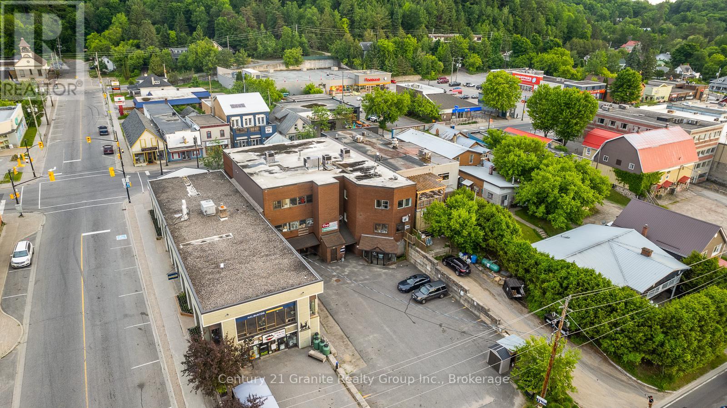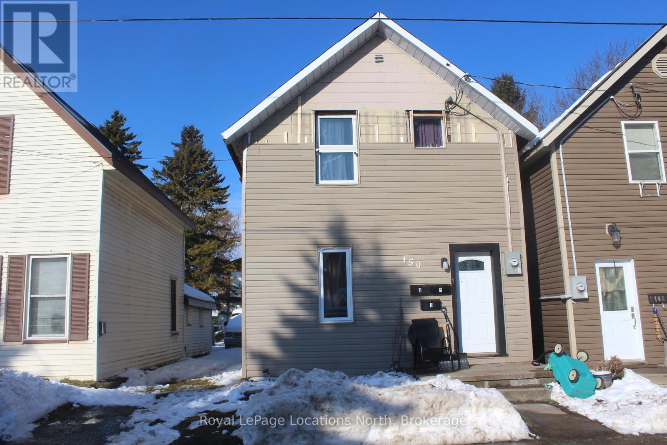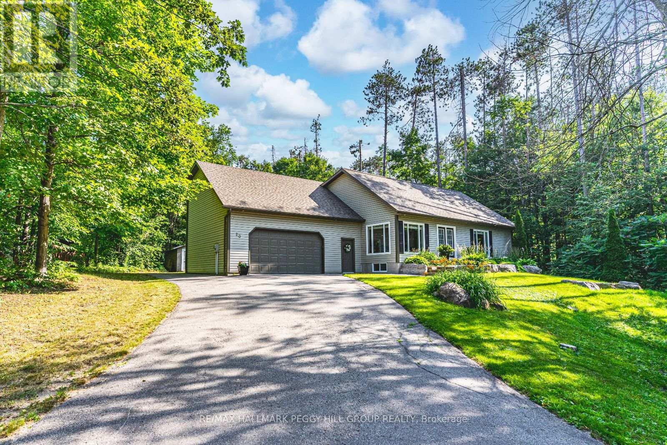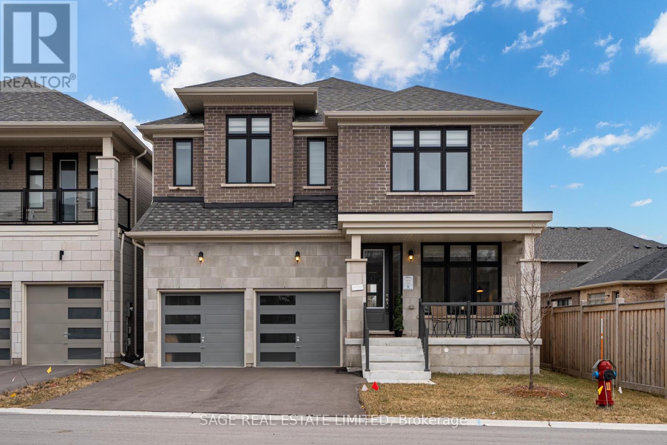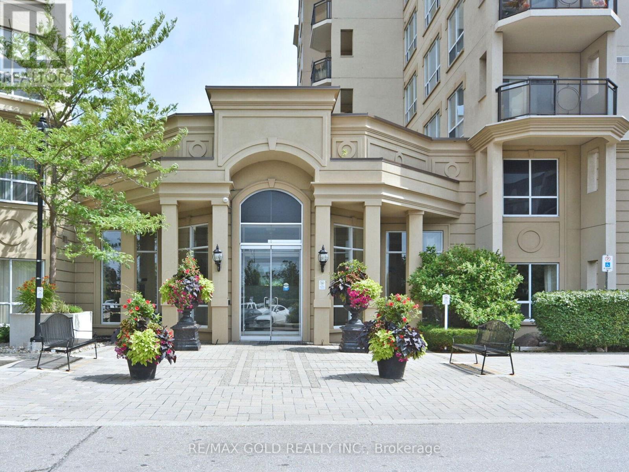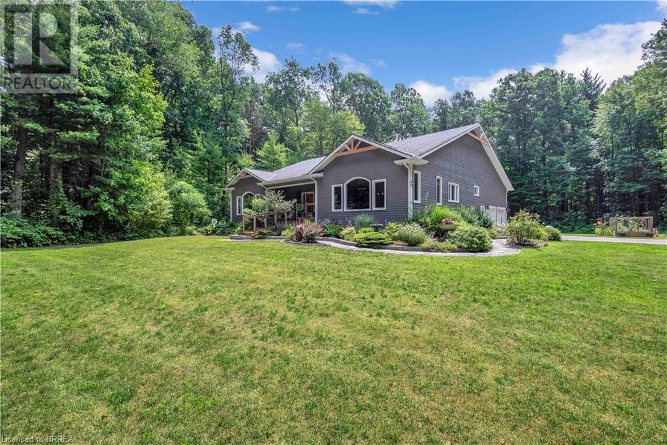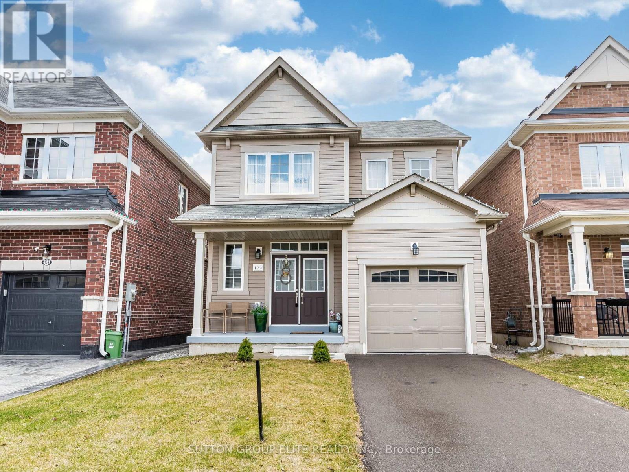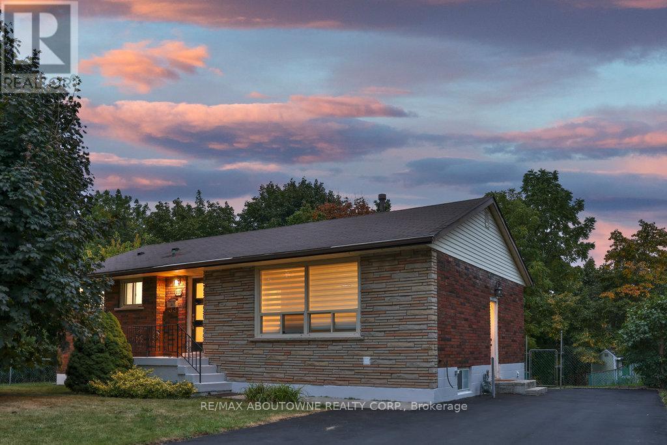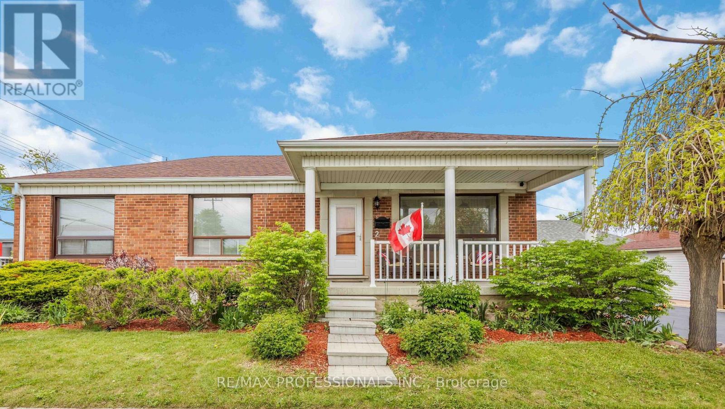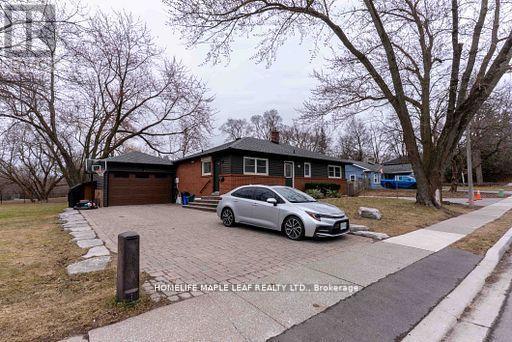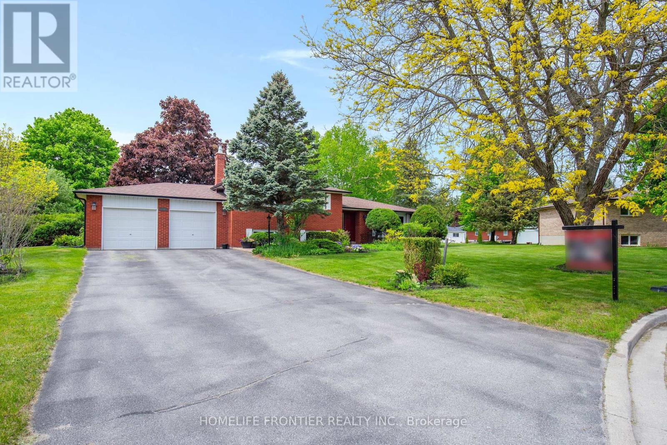20 Cathedral Pines Road
Oro-Medonte, Ontario
DESIGNED FOR RELAXATION, SURROUNDED BY NATURE, ELEVATED BY LUXURY - CHALET-STYLE ESCAPE IN THE HEART OF HORSESHOE VALLEY! Welcome to chalet-style living in the sought-after Cathedral Pines community of Horseshoe Valley, where nature surrounds you and adventure is just steps away! Set on a professionally landscaped 0.5-acre lot with over 14 tons of river rock, armour stone steps, and lush gardens, this standout property backs onto mature forest and is just moments from the scenic trails of Copeland Forest, Horseshoe Resort, Vetta Nordic Spa, premier golf courses, and an upcoming school and recreation complex. The secluded backyard retreat is built for year-round enjoyment, complete with an expansive deck, fire pit, and wood-burning Finnish sauna, ideal for effortless relaxation and connection to nature. Inside, the main level wows with soaring 16-ft vaulted ceilings, a wall of windows that fills the space with natural light, and a freshly refinished hardwood floor throughout the open-concept living area. The bright kitchen features stainless steel appliances, a tile backsplash, and walkout to the deck, with plenty of opportunity to make it your own. The vaulted primary suite impresses with a barn board feature wall, a walk-through closet, and a sleek spa-inspired ensuite, while two additional bedrooms provide flexible space for family, guests, or a home office. The basement delivers a cozy rec room, private den, and ample storage, and the mud/laundry room with interior access to the oversized 2.5 car garage adds function for busy families. Thoughtfully updated with a newer furnace, A/C, and shingles, this one-of-a-kind #HomeToStay offers comfort, character, and four-season appeal in an unbeatable location! (id:50976)
3 Bedroom
2 Bathroom
1,500 - 2,000 ft2
RE/MAX Hallmark Peggy Hill Group Realty



