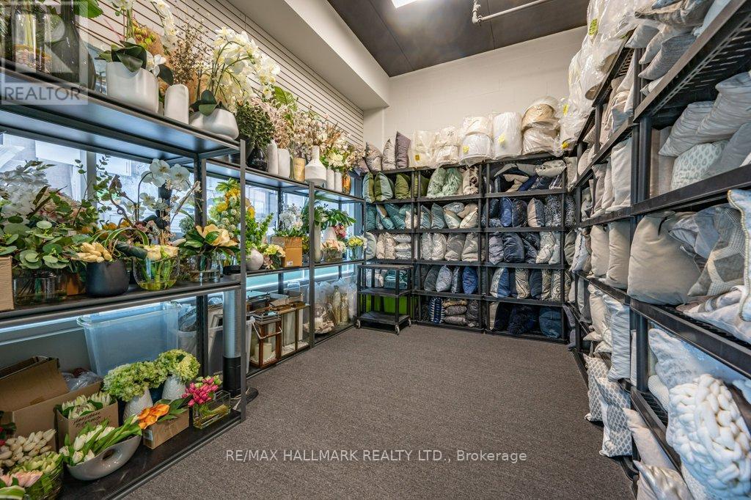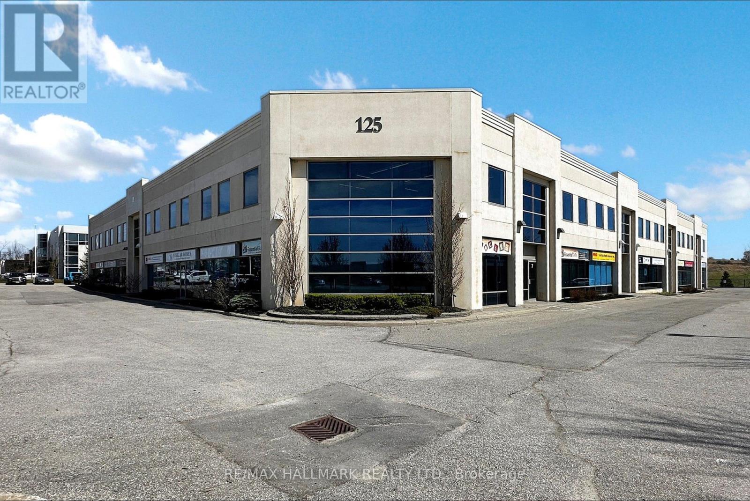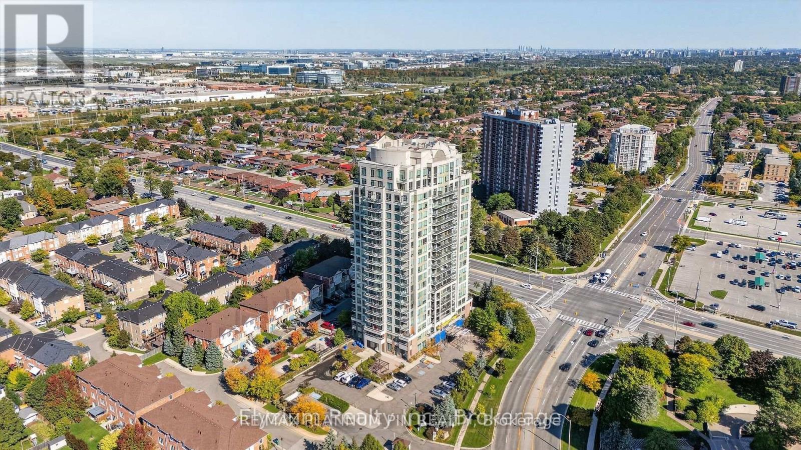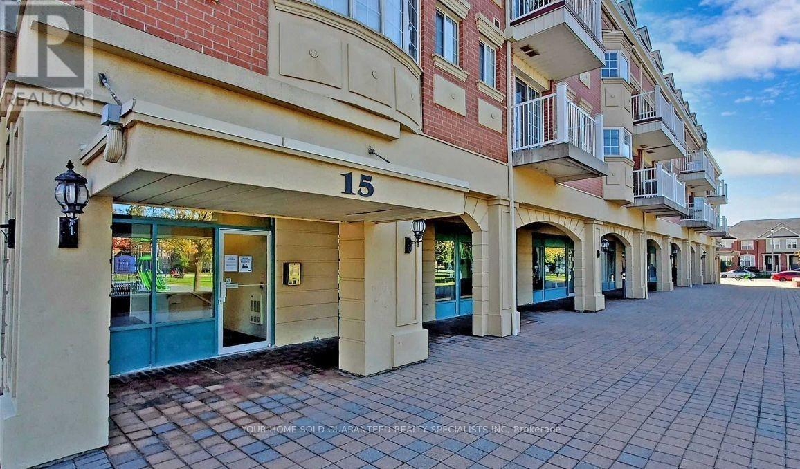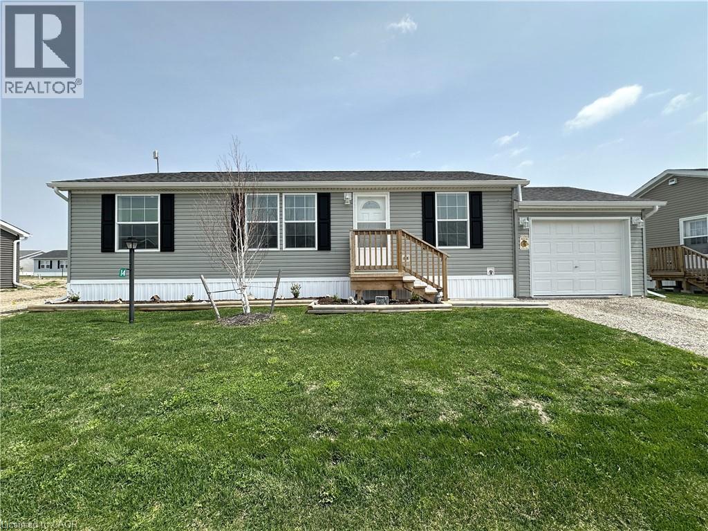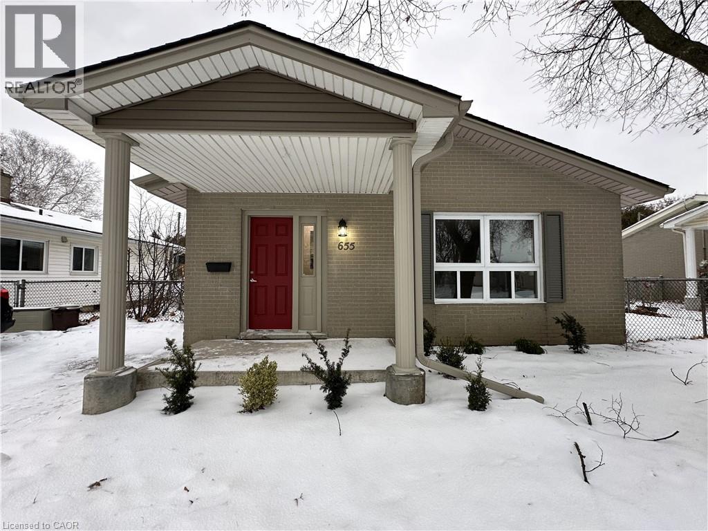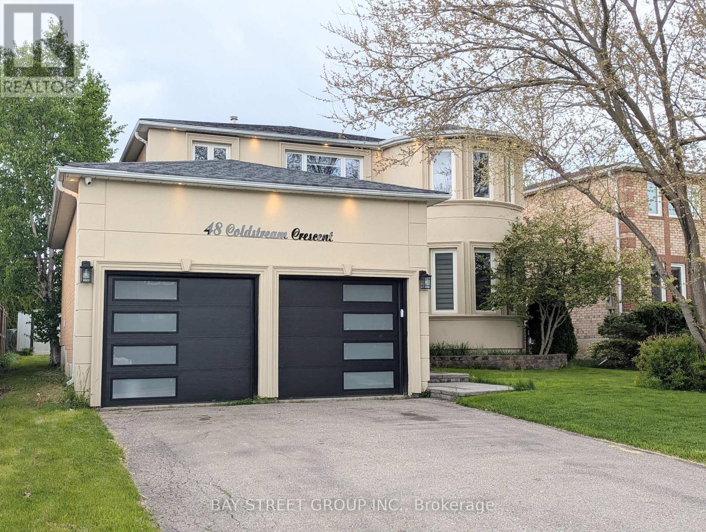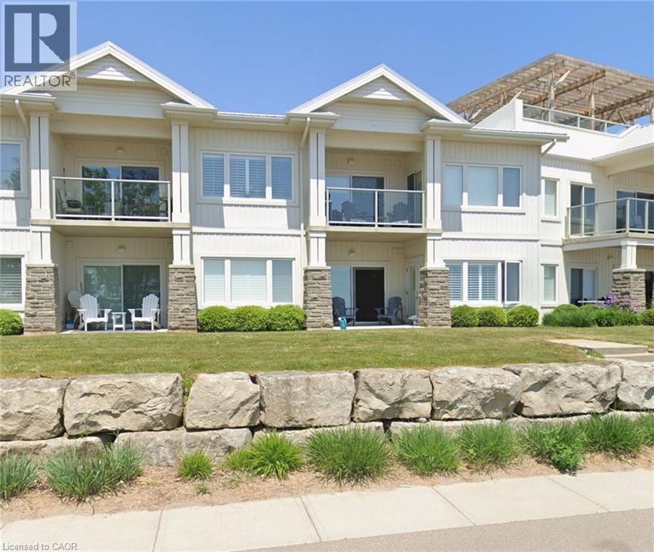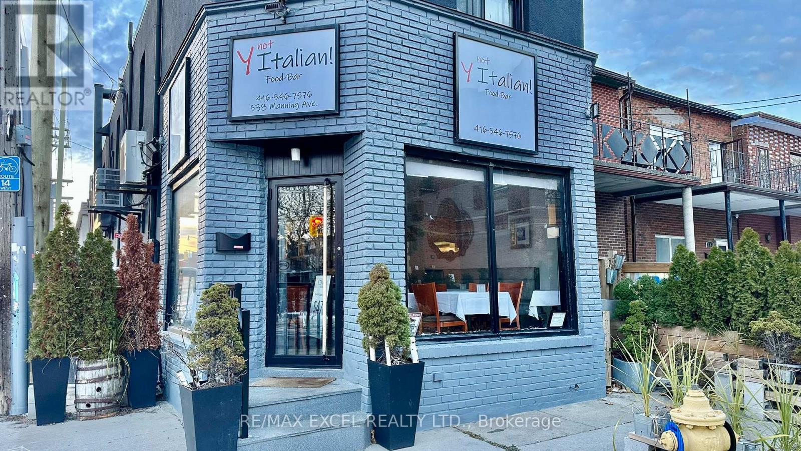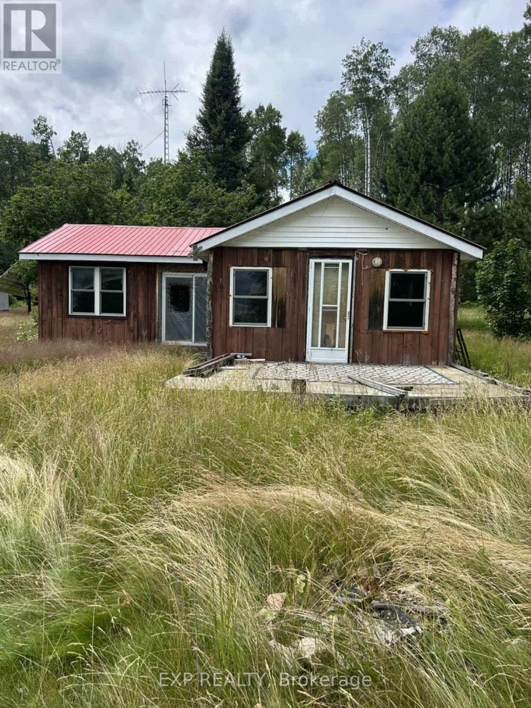16 - 125 Don Hillock Drive
Aurora, Ontario
Prime Commercial Opportunity in Aurora's High-Demand Business Park!Versatile commercial condominium at 125 Don Hillock Drive, Unit 16, currently operated by a luxury staging company and offering an ideal blend of warehouse and office functionality. The unit is equipped with LED lighting throughout and is fully heated, providing comfort and efficiency for year-round operations. The main level includes a 2-piece washroom, spacious warehouse area, 12 Feet (wide) x near 12 Feet (height) shipping door, delivery entrance, and a modular mezzanine that can be expanded for additional workspace or removed to maximize open floor area. The bright and functional 2nd floor office space is well suited for a variety of professional uses and includes its own 2-piece washroom and kitchenette area. This property offers exceptional flexibility for owners and investors, including the rare option to lease the entire second floor or the ground level separately, depending on business requirements. Located just off Highway 404 and minutes from Wellington Street, the unit is positioned within Aurora's rapidly growing commercial district and provides ample parking for customers, visitors, and staff. The area is surrounded by key amenities such as the Holiday Inn Hotel, numerous restaurants, community centre and major national retailers including Walmart, Homesense, Farm Boy, Golf Town, and Shoppers Drug Mart. The newly opened BMW Aurora dealership, Magna International Inc., the prestigious Magna Golf Club, and the luxury Adena Meadows community further elevate the area's commercial and residential profile. Zoning supports a wide range of uses, including daycare, fitness facilities, food processing, office operations, printing/media/communications businesses, research and training centres, warehouses, and more. An outstanding opportunity in a thriving, high-growth location. Option available to purchase existing staging business assets and CRM database of 2,000+ real estate agents and customers (id:50976)
2,340 ft2
RE/MAX Hallmark Realty Ltd.



