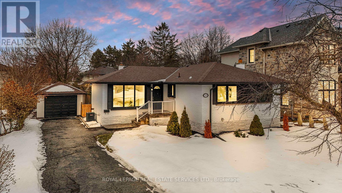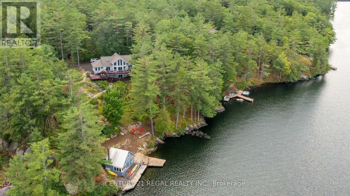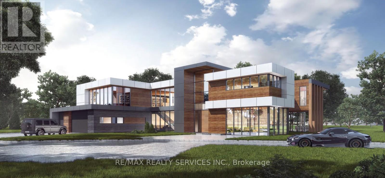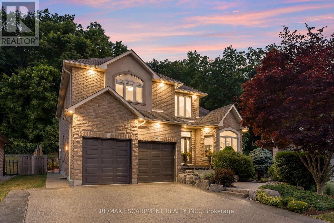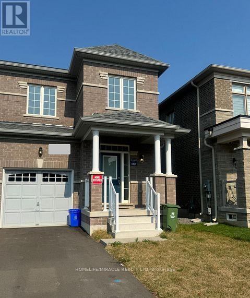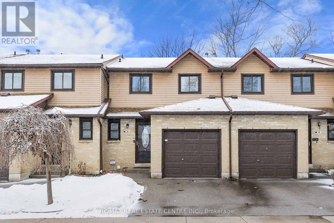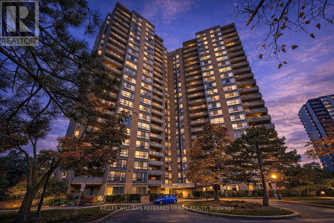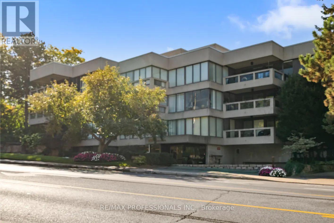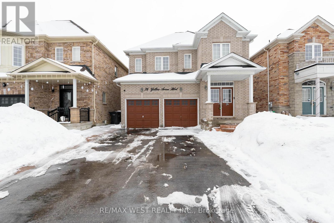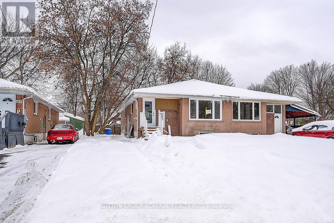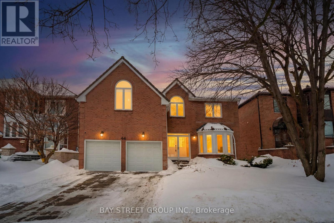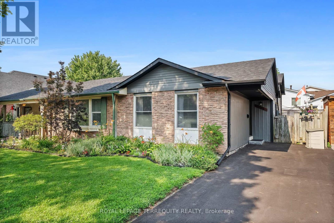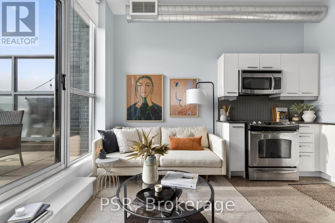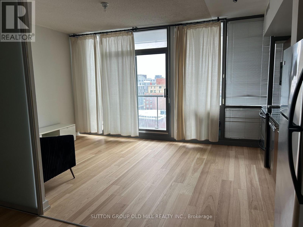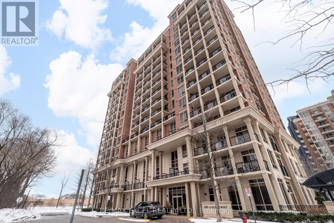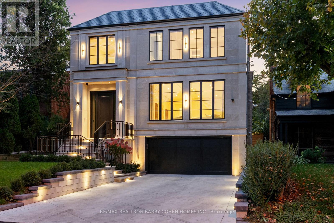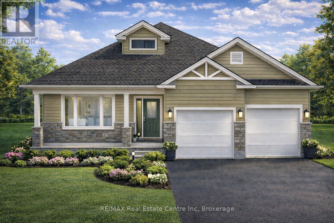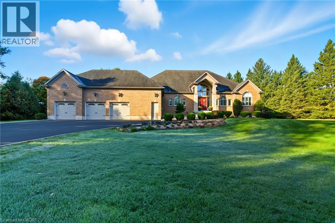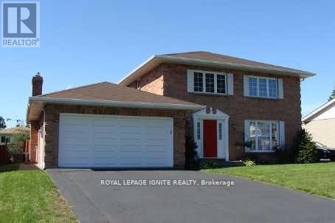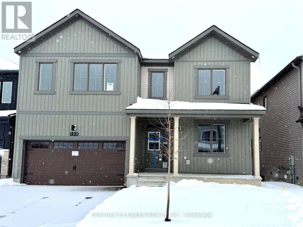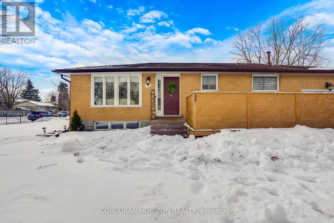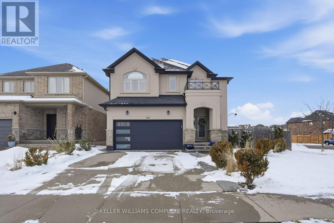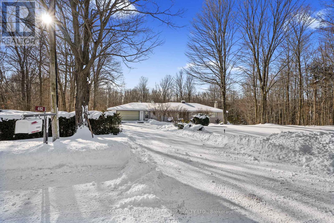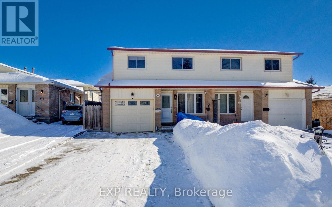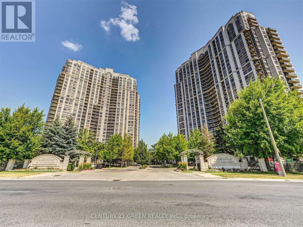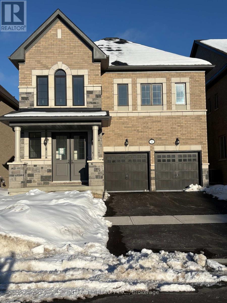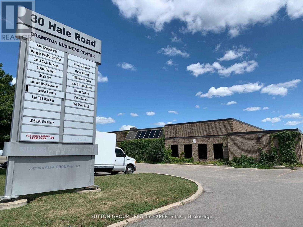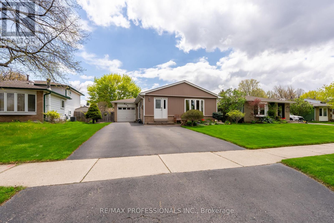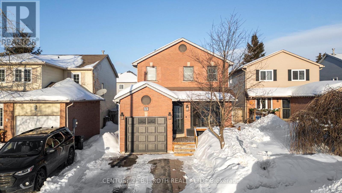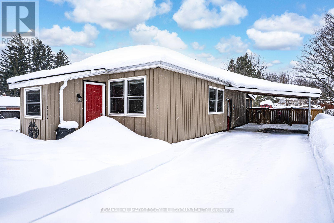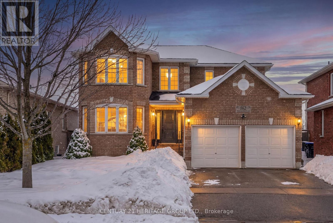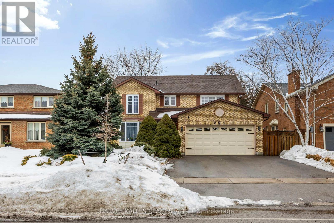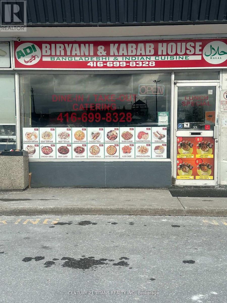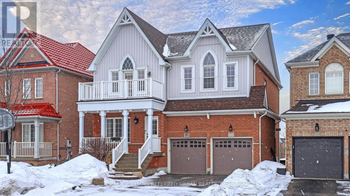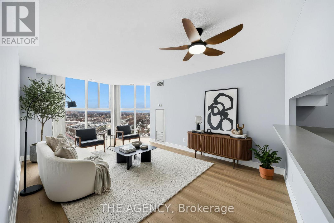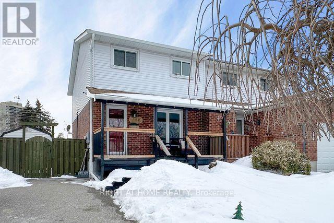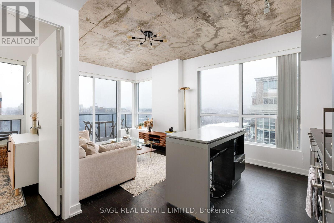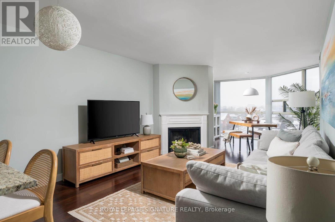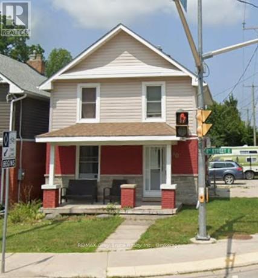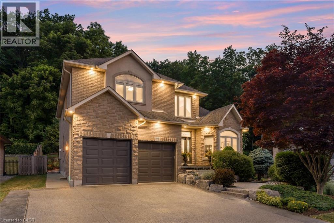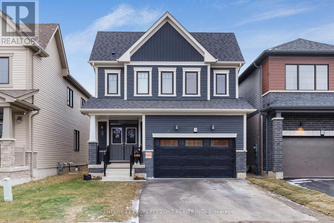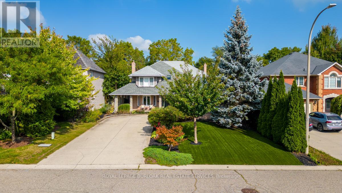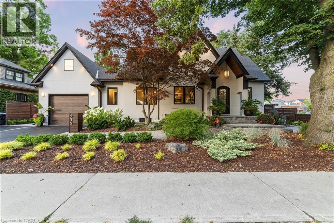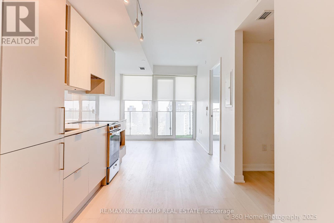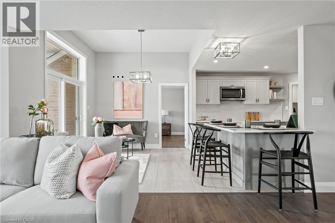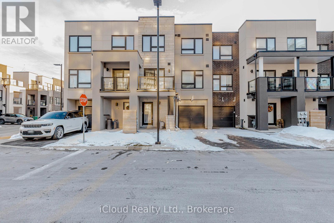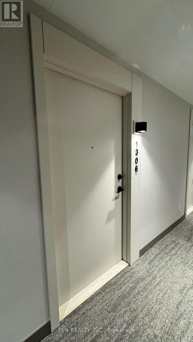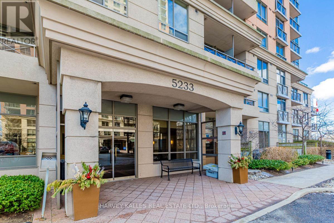78 Lilac Circle
Haldimand, Ontario
Discover this well-maintained freehold detached residence offering approximately 1,898 sq. ft. of comfortable living space, perfectly suited for families seeking both tranquility and accessibility. With four generously sized bedrooms and parking for up to four vehicles, this home delivers everyday practicality without compromise. At the center of the home is a bright, open-concept main living area where the kitchen, dining, and family room come together seamlessly. The kitchen is both practical and inviting, offering generous counter space, ample cabinetry for storage, and a layout that allows you to stay connected with family and guests while cooking. Overlooking the dining and family areas, it is perfectly positioned for everyday meals as well as entertaining. The family room is spacious and filled with natural light, creating a warm and comfortable space to relax or gather with loved ones. From the dining area, walk out directly to the backyard, making indoor-outdoor living effortless. This setup is ideal for summer barbecues, outdoor dining, or simply enjoying a quiet morning coffee. Upstairs, the home continues to impress with four generously sized bedrooms, each offering comfortable living space, good closet storage, and flexibility for growing families, guests, or a home office. The primary bedroom serves as a peaceful retreat, featuring ample space , along with a private ensuite bathroom that adds both comfort and convenience. The remaining bedrooms are bright and versatile, easily accommodating children, guests, or work-from-home needs. The laundry room is conveniently located near the bedrooms, making daily routines more efficient. The backyard offers a private setting with plenty of room for children to play, gardening, or hosting friends. Ideally located, the property is just 15 minutes from Hamilton International Airport and minutes drive from Downtown Hamilton, McMaster University, and neighborhood plazas, making it a convenient choice. (id:50976)
4 Bedroom
3 Bathroom
1,500 - 2,000 ft2
Century 21 Property Zone Realty Inc.



