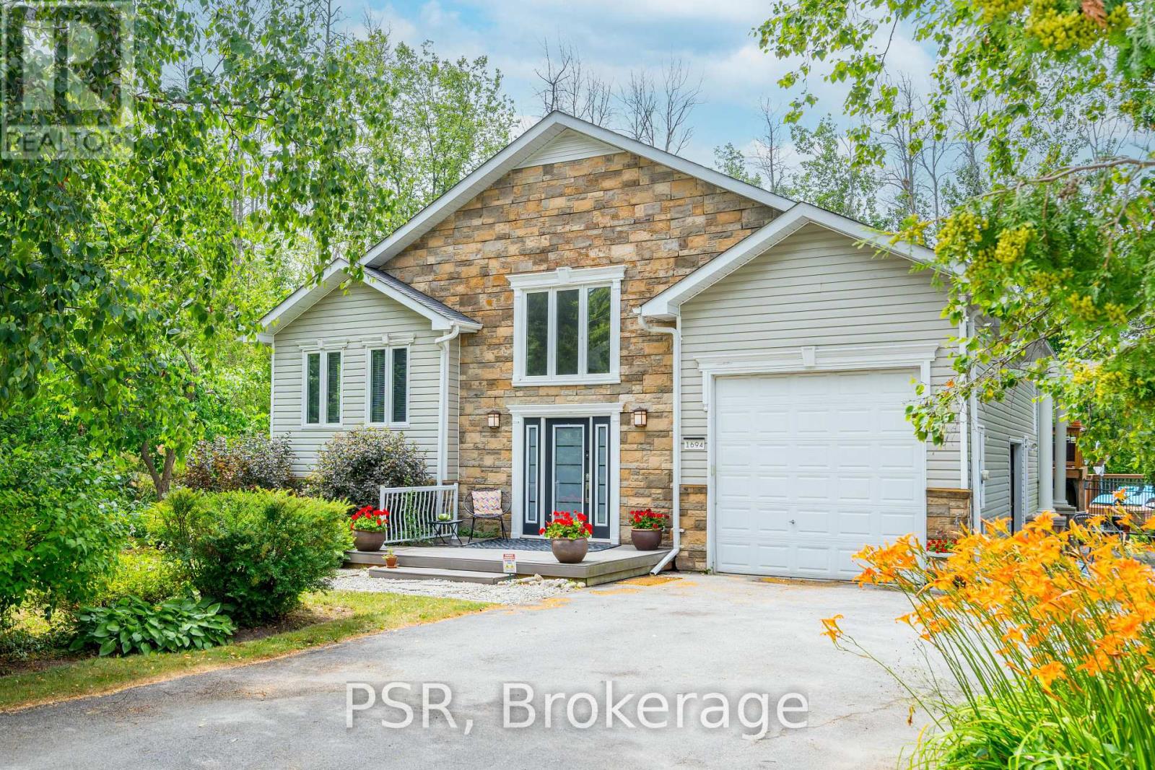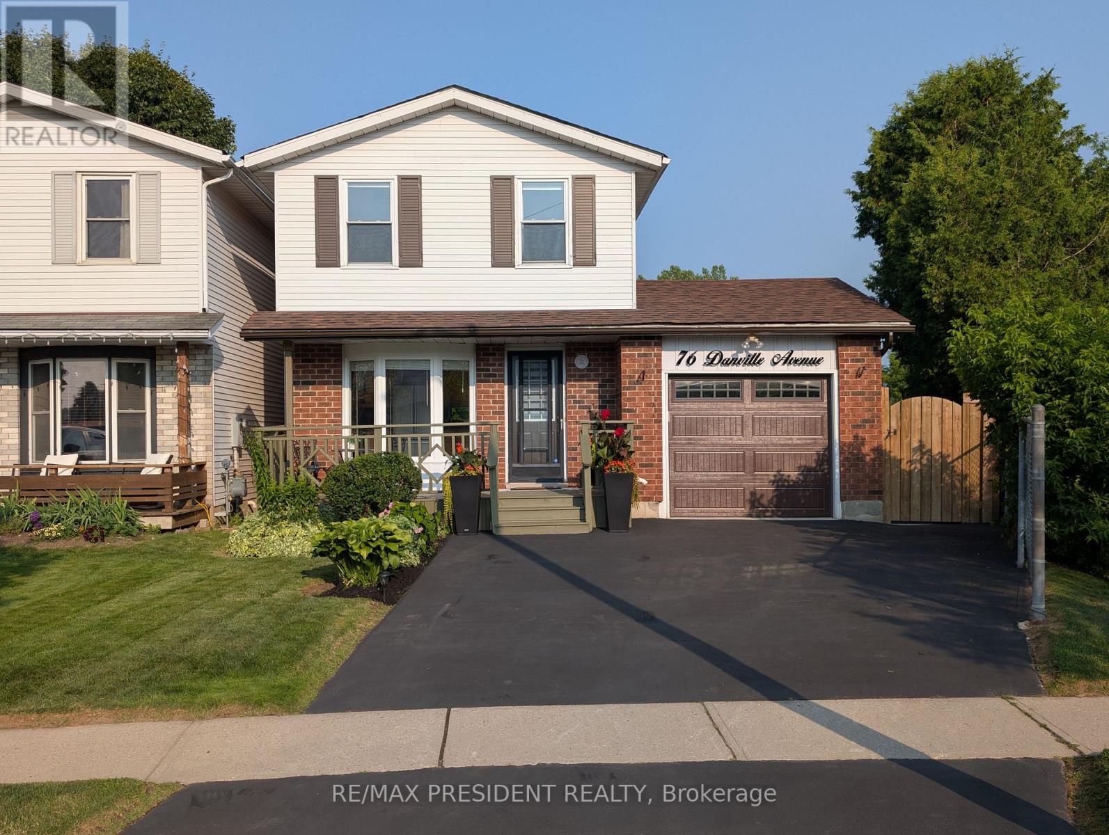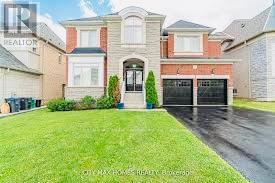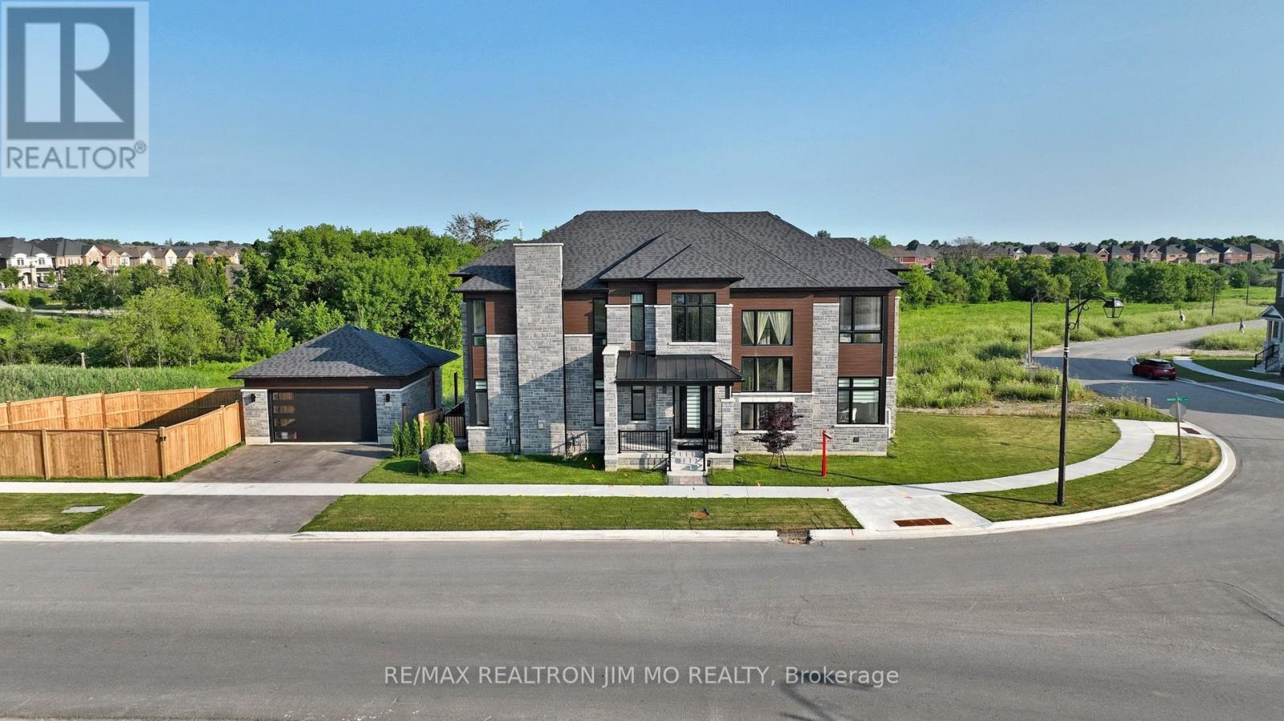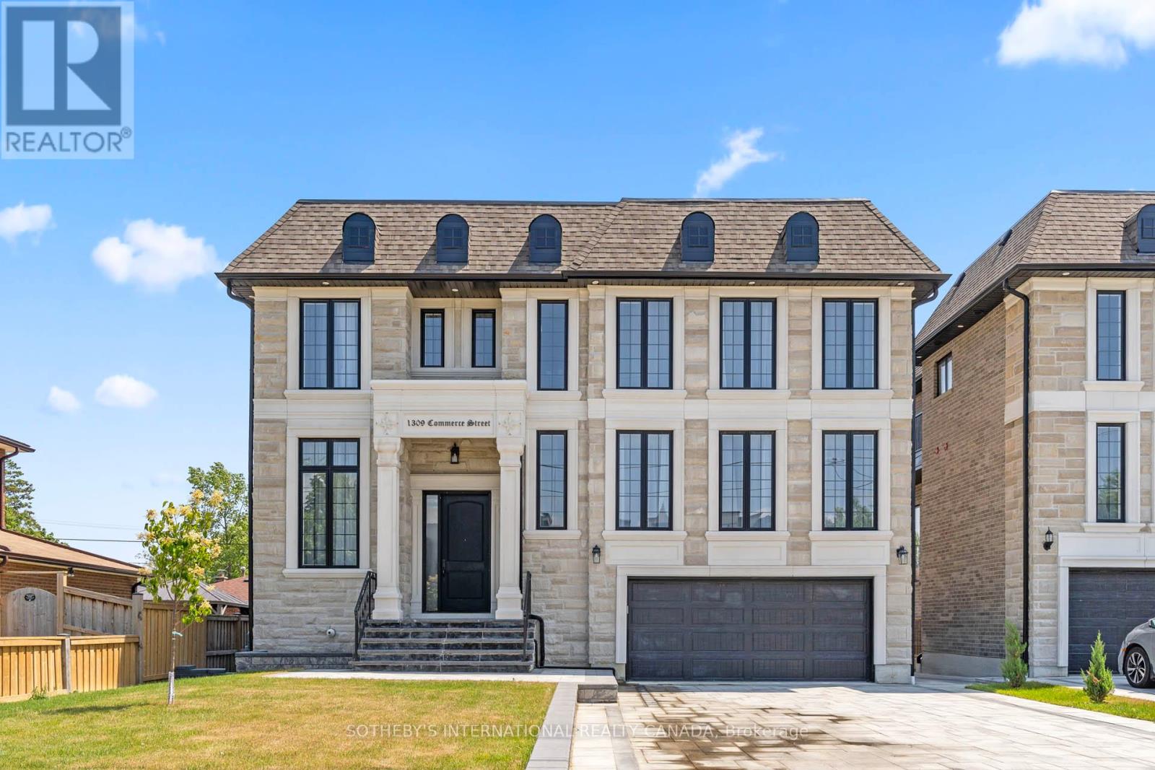3 Hiram Road
Richmond Hill, Ontario
Welcome to this exquisite, custom-designed detached residence offering approximately 4,496 square feet of luxurious living space ( basement, main floor, second floor)nestled in a prime family-friendly neighborhood. Meticulously upgraded with over $700,000 in premium enhancements, this grand 4- bedroom, 5-bathroom home blends timeless elegance with modern convenience. Step into a thoughtfully designed interior featuring a gourmet custom kitchen equipped with Sub-Zero fridge, Wolf cooktop, Wolf wall oven and microwave, and a Bosch dishwasher. Entertain in style with a designer backyard oasis complete with a gas fireplace, built-in BBQ island, privacy wall, and a multi-zone sprinkler system. The spacious second floor offers four generously sized bedrooms and three full bathrooms, including custom-built his and hers walk-in closets. The fully finished basement includes a nanny suite with private bath, custom bar, and glass-door wine cellar perfect for hosting or unwinding. Enjoy year-round comfort with two separate heating and cooling systems, steam humidifier, and a whole-home water treatment system. Modern upgrades extend to windows, roof, electrical, and plumbing, ensuring peace of mind and efficiency. Additional luxury features include: Hansgrohe and Toto fixtures throughout, 72" linear gas fireplace with custom wall unit in the family room, Gas fireplace in basement, Built-in ceiling speakers (no amp), Custom cabinetry in all bathrooms and powder room, Two skylights, bringing in natural light, Pot lights throughout Central vacuum system, All custom window shades and light fixtures included. This elegant residence is a perfect blend of refined craftsmanship, top-tier appliances, and thoughtful upgrades ready for your family to call home. Please check out Virtual and 3D Tour!!!!!! (id:50976)
5 Bedroom
5 Bathroom
3,000 - 3,500 ft2
Harvey Kalles Real Estate Ltd.



