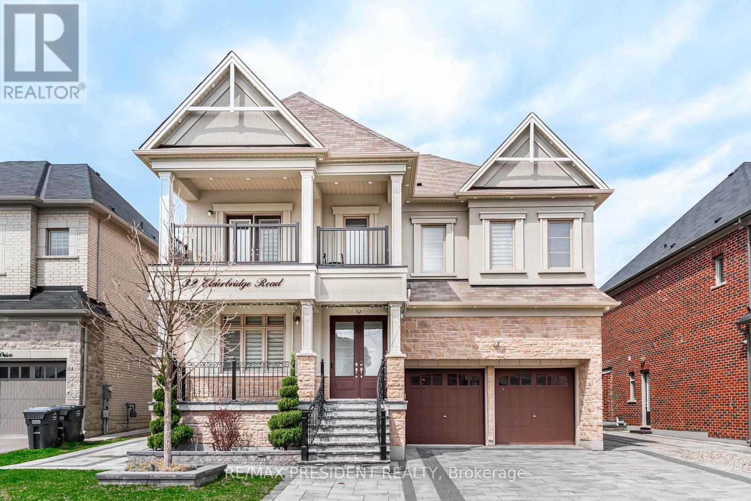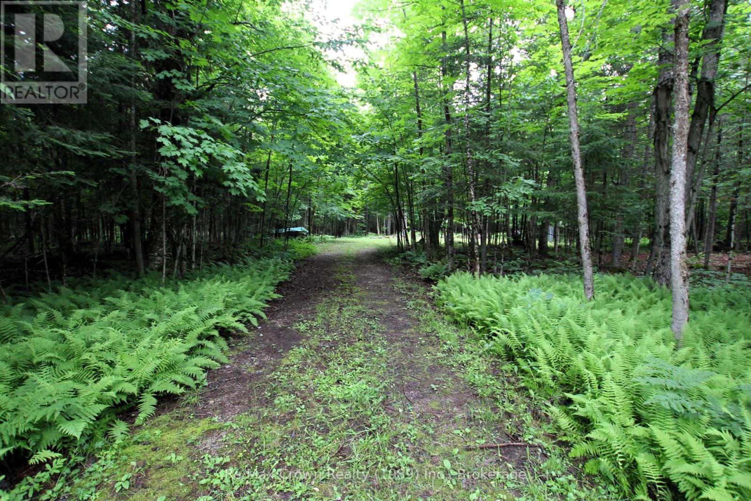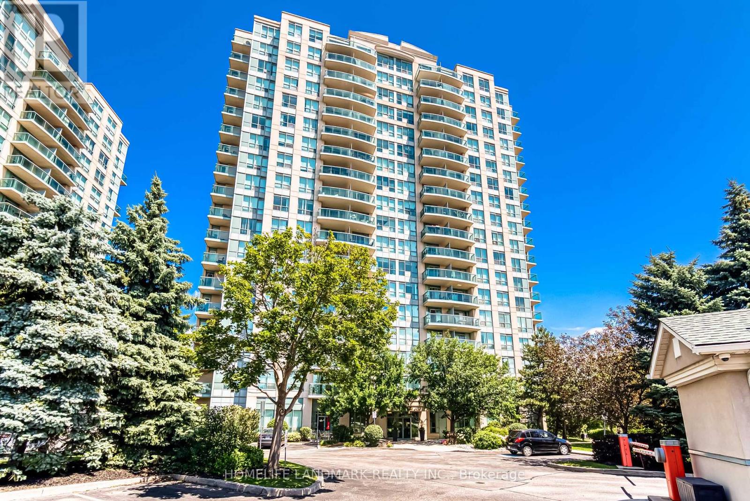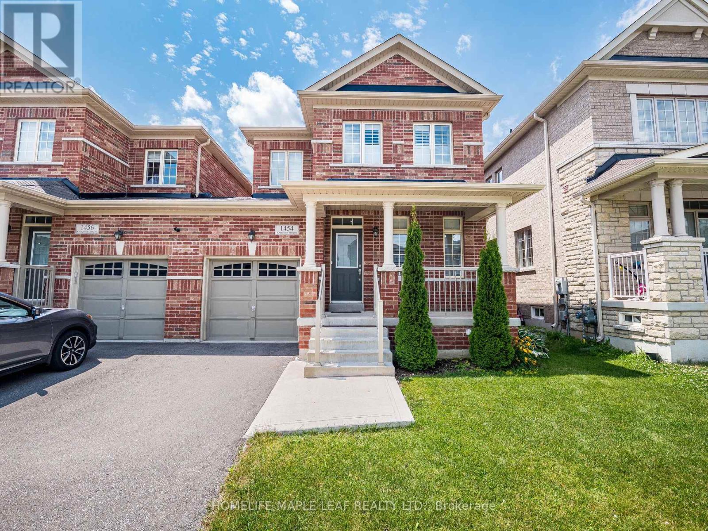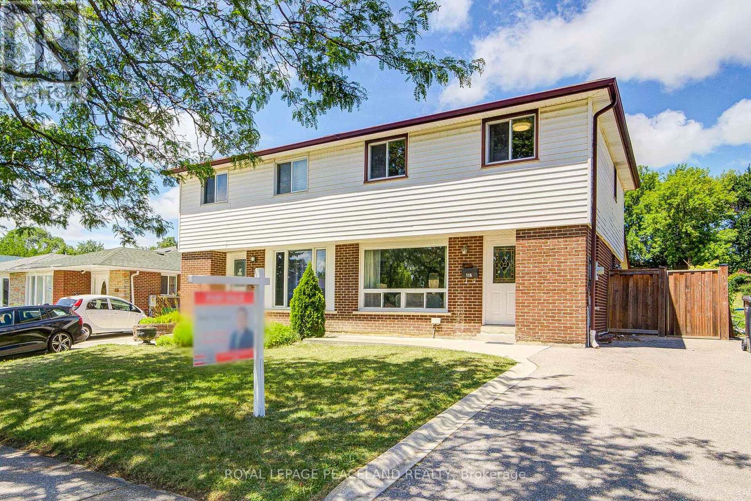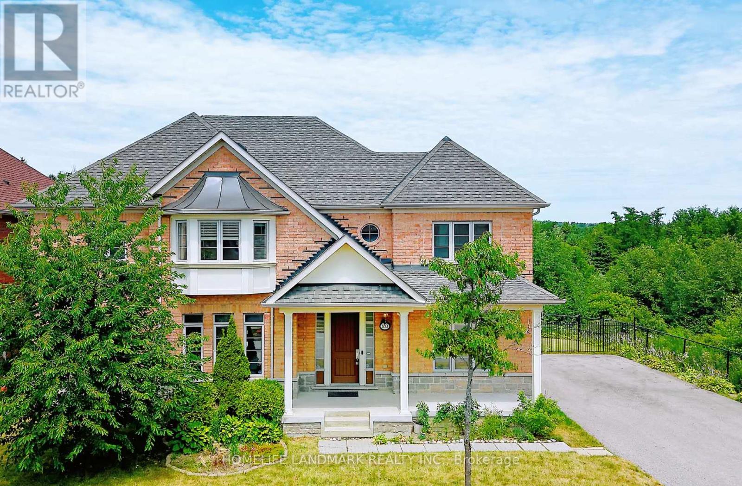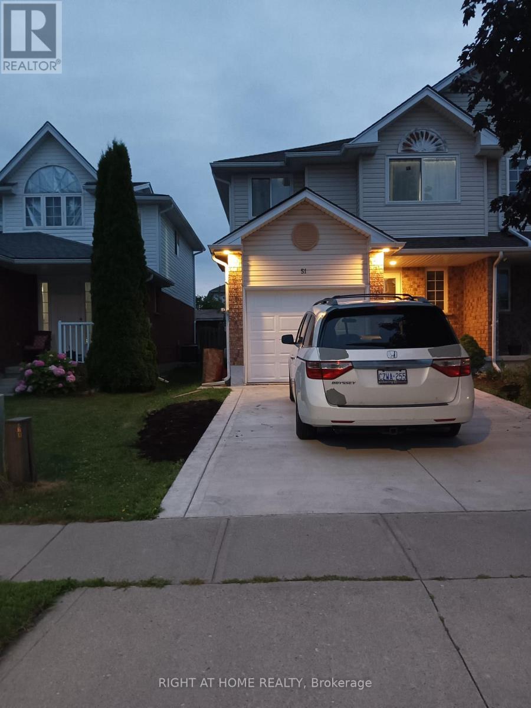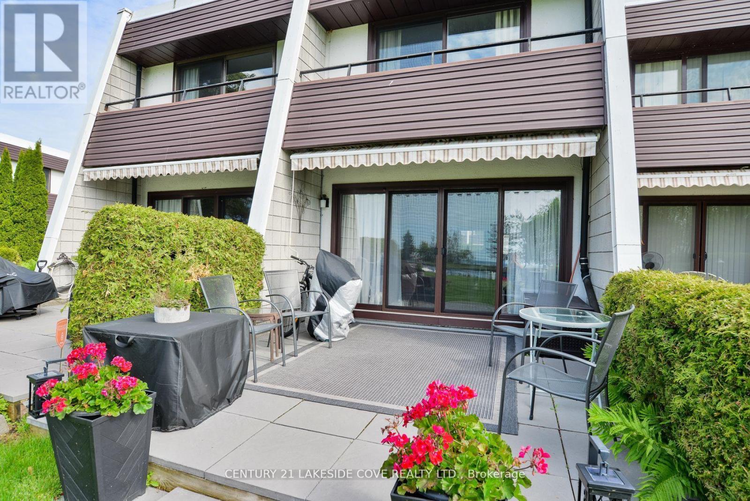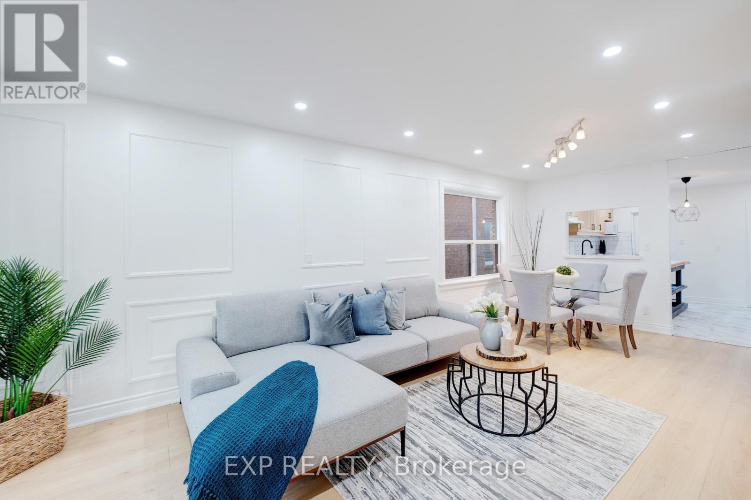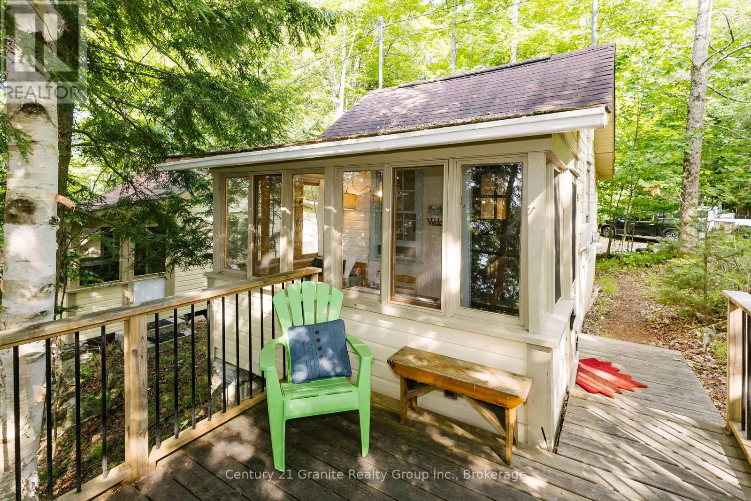583 Windflower Crescent
Kitchener, Ontario
Offers welcome anytime. Welcome home to 583 Windflower Crescent! Move-in ready, with over $75,000 spent on upgrades, this home is beautifully maintained, full of modern touches and not to be missed. This bright 3-bed, 3-bath home is thoughtfully updated and completely carpet-free. With brand new flooring, a fully renovated kitchen, a stylishly updated main bathroom, and so much more, this home combines comfort with modern updates. Natural light pours in through large windows, creating a warm and welcoming atmosphere on every level. Step into a spacious foyer, perfect for greeting guests. The kitchen is stylish and practical, featuring modern cabinetry, quality finishes, granite countertops and plenty of counter space for cooking, baking, or entertaining. It flows easily into the living and dining areas, with room for the whole family to relax or gather for meals. Sliding doors off the dining area lead directly to the backyard, making indoor-outdoor living simple and seamless. A convenient, upgraded main floor powder room completes this level. Upstairs, you’ll find three generously sized bedrooms and a beautifully updated 4-pc bath. The primary bedroom includes an extra nook, ideal as a quiet reading space, nursery corner, or work-from-home setup. Whether you're starting a family, upsizing or simply craving more room, this flexible layout can adapt to your lifestyle. The finished basement adds more living space, including a large rec room that’s perfect as a family room, playroom, or home gym. You'll also find the laundry room, a second 2-pc bath (in the laundry area), and plenty of storage. Step outside to a private, fully fenced yard; low maintenance and ideal for kids, pets, or summer barbecues. This home has been lovingly cared for, and it shows. Located in a friendly, family-oriented neighbourhood with quick access to schools, parks, shopping and major routes, this is a wonderful place to call home, whether you're a first-time buyer, downsizer or growing family. (id:50976)
3 Bedroom
3 Bathroom
2,096 ft2
Peak Realty Ltd.



